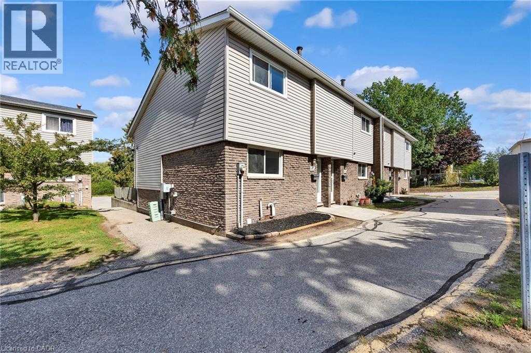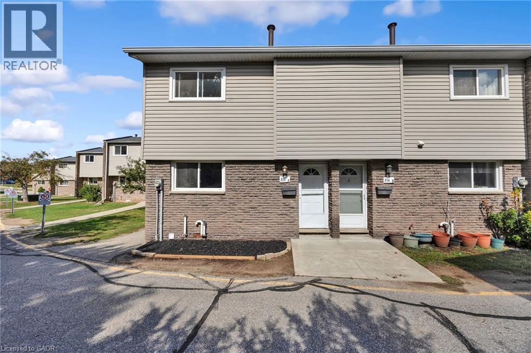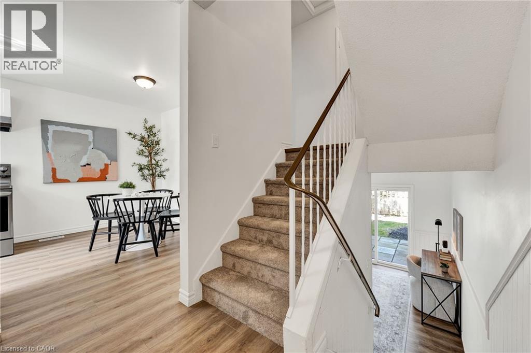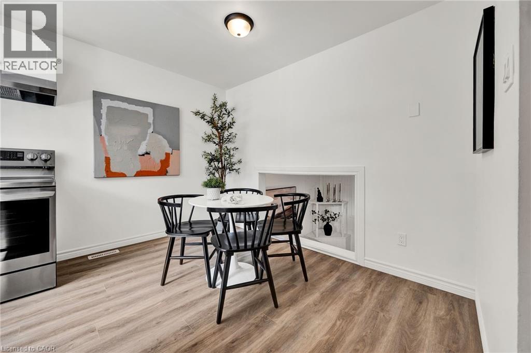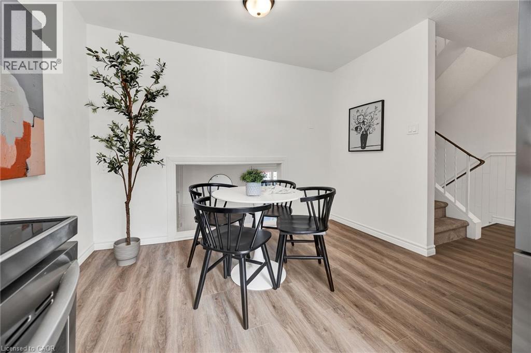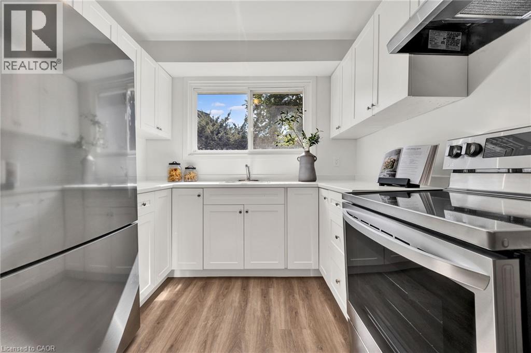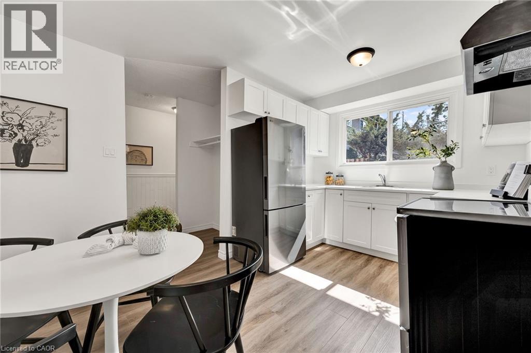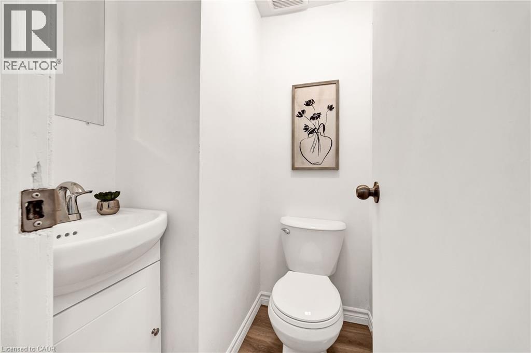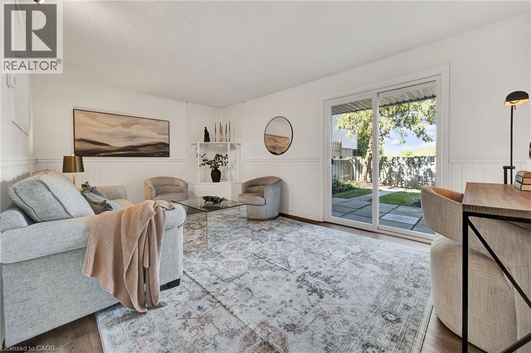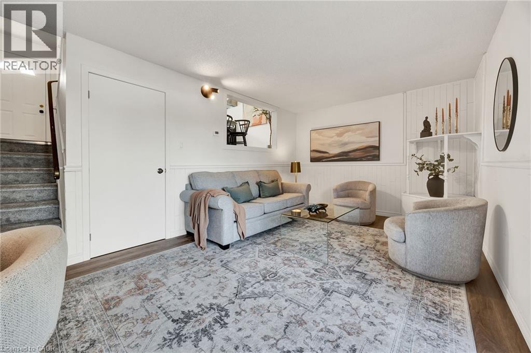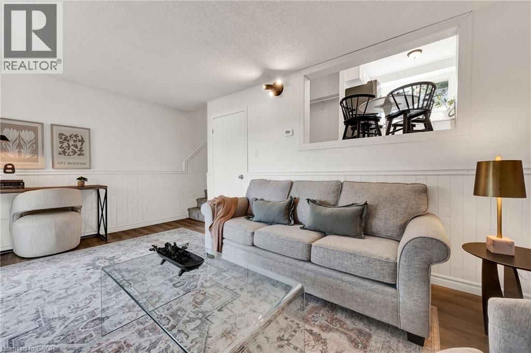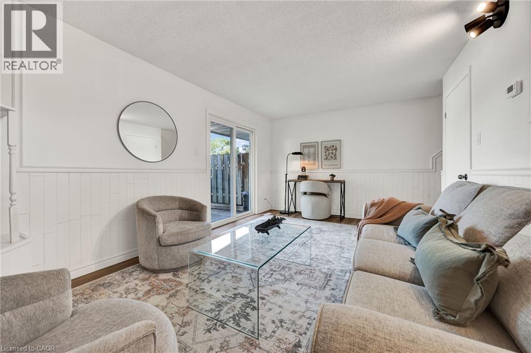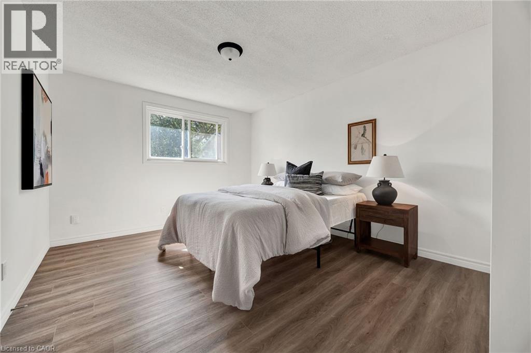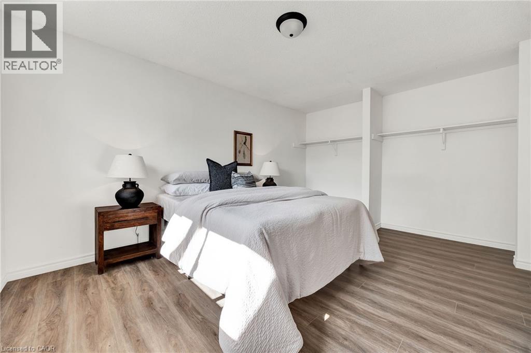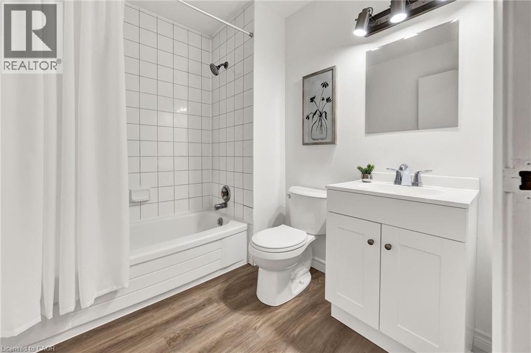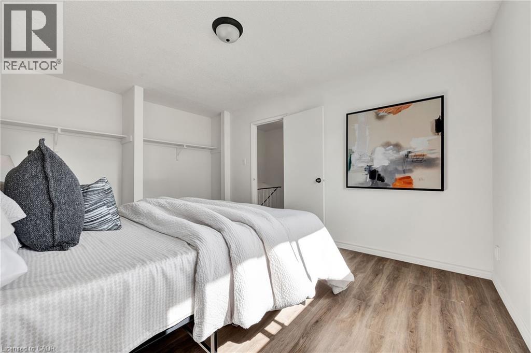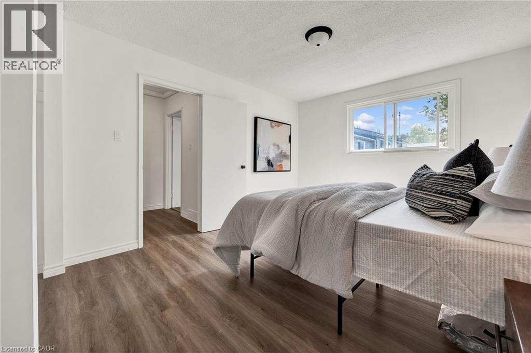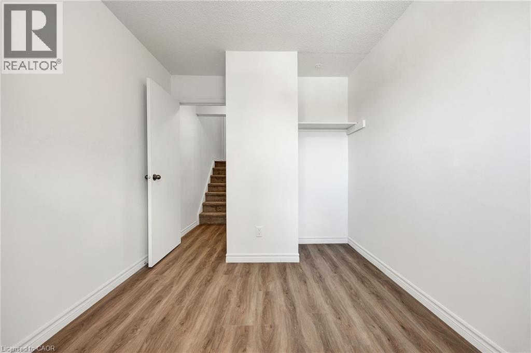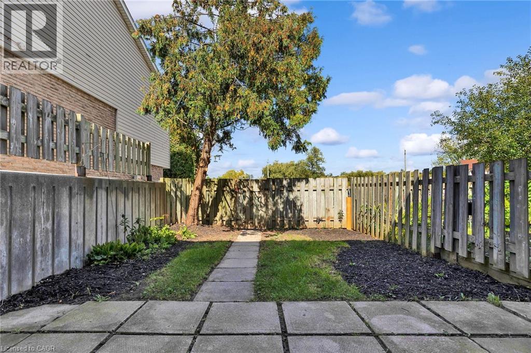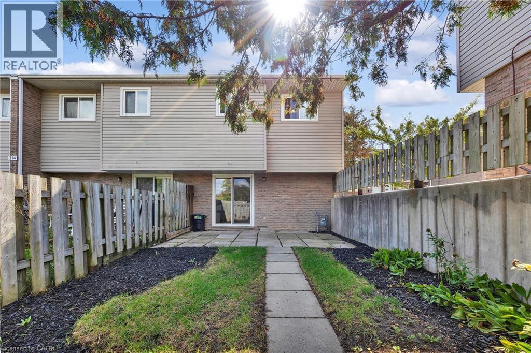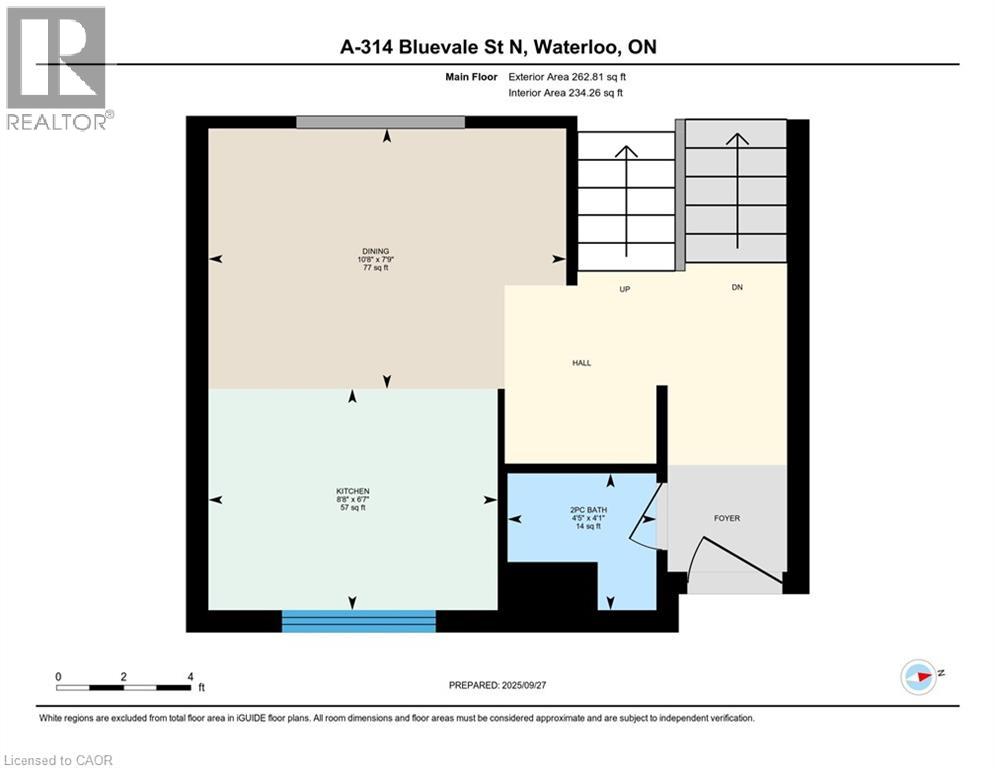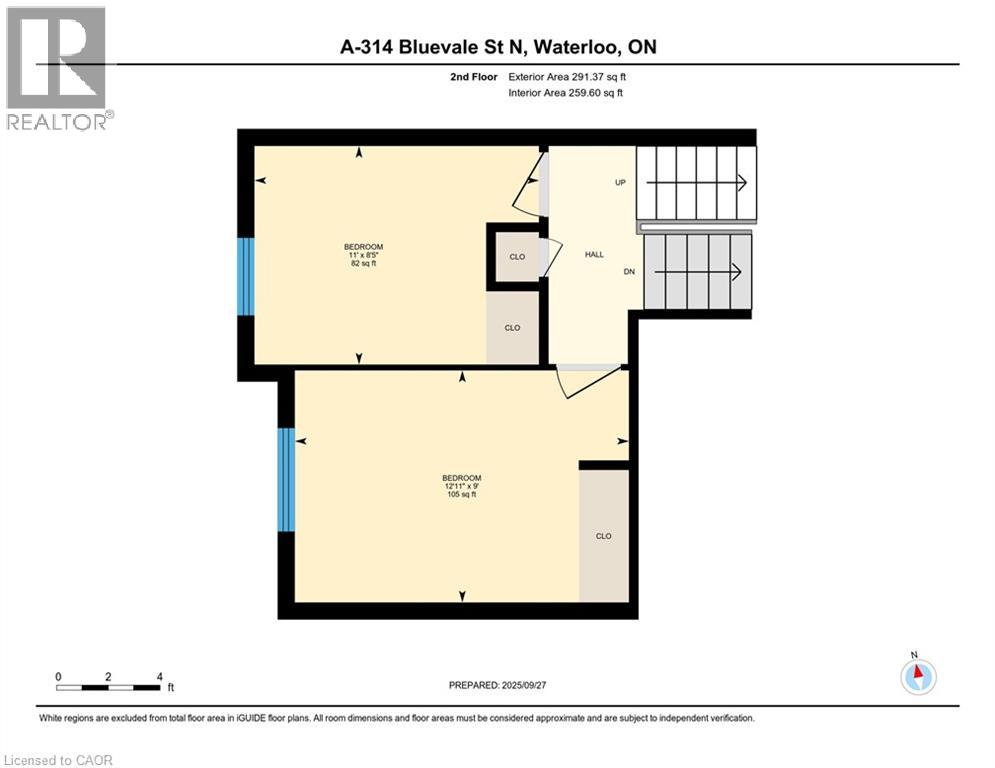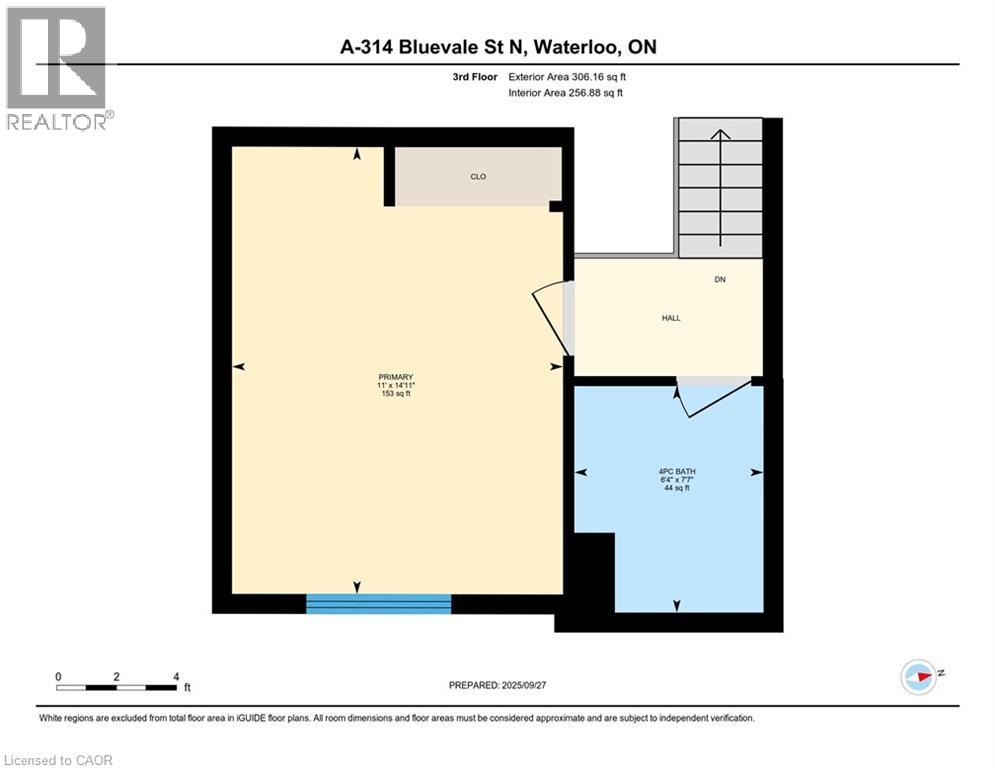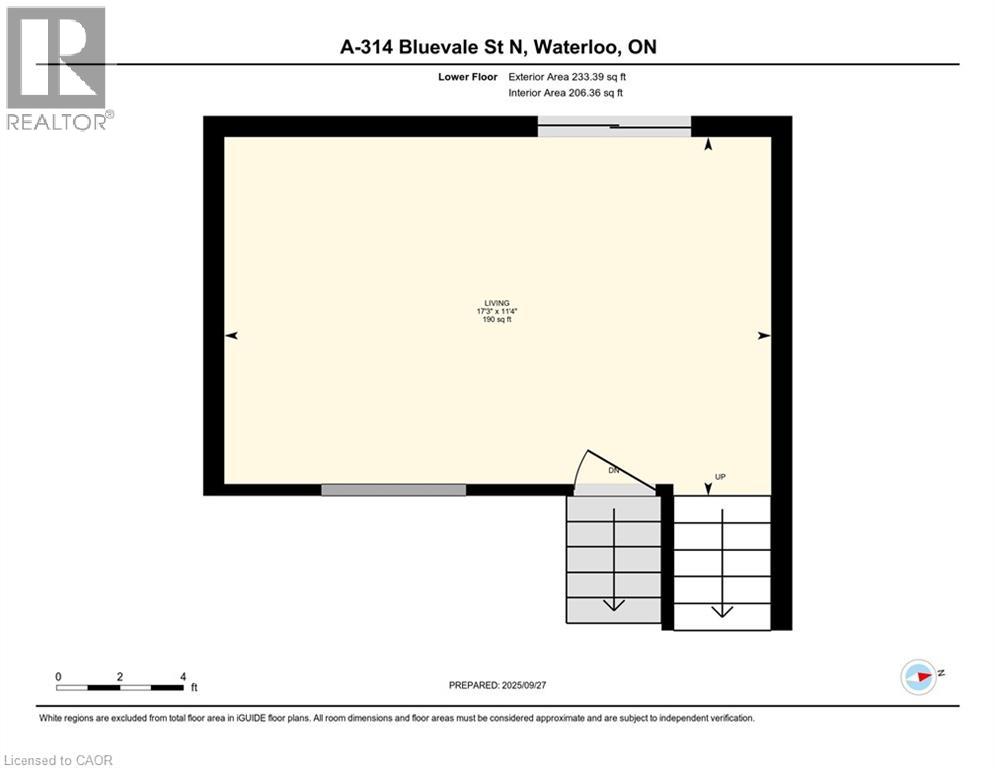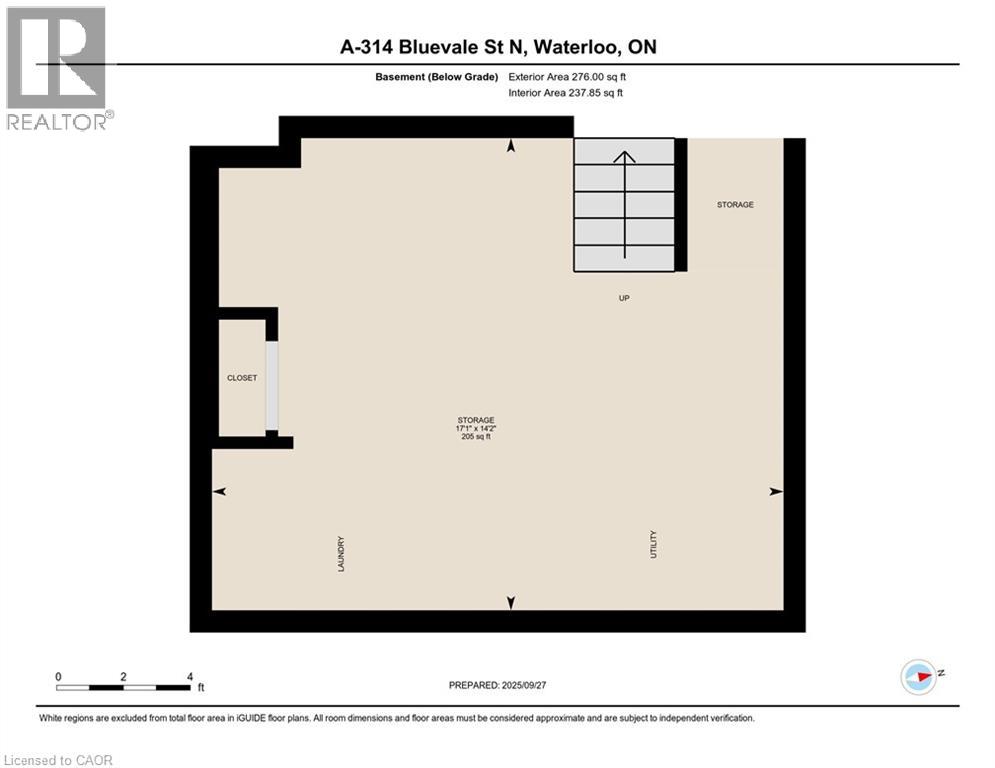314 Bluevale Street N Unit# A Waterloo, Ontario N2J 4G3
$429,900Maintenance, Landscaping
$431 Monthly
Maintenance, Landscaping
$431 MonthlyWelcome to 314 Bluevale, a freshly updated end-unit townhouse offering a blend of style, function, and convenience. This multi-level home features 3 bedrooms and a layout designed to maximize both privacy and gathering space. The main floor boasts a bright kitchen with white cabinetry, stainless steel appliances, and a charming eat-in dining area, while the spacious living room below is perfect for relaxing or entertaining with its walkout access to a fully fenced yard. Upstairs, three well-sized bedrooms provide plenty of space for family, guests, or a home office. Thoughtful upgrades, including new flooring, fresh paint, and modern finishes, make this home move-in ready. One standout advantage of this property is the designated parking space located directly behind the unit, offering unparalleled convenience—while most neighbours walk from the communal lot, you can enjoy easy, direct access to your home. The fenced backyard adds a private outdoor retreat for gardening, play, or summer barbecues. Ideally situated near schools, shopping, parks, and transit, this home is an excellent choice for first-time buyers, downsizers, or investors looking for a low-maintenance property in a central location. With its combination of updates, unique parking advantage, and end-unit privacy, 314 Bluevale is ready to welcome its next owners. (id:63008)
Property Details
| MLS® Number | 40777876 |
| Property Type | Single Family |
| EquipmentType | None |
| ParkingSpaceTotal | 1 |
| RentalEquipmentType | None |
Building
| BathroomTotal | 2 |
| BedroomsAboveGround | 3 |
| BedroomsTotal | 3 |
| Appliances | Dryer, Refrigerator, Stove, Water Softener, Hood Fan |
| BasementDevelopment | Unfinished |
| BasementType | Partial (unfinished) |
| ConstructionStyleAttachment | Attached |
| CoolingType | None |
| ExteriorFinish | Brick Veneer |
| HalfBathTotal | 1 |
| HeatingFuel | Natural Gas |
| HeatingType | Forced Air |
| SizeInterior | 1139 Sqft |
| Type | Row / Townhouse |
| UtilityWater | Municipal Water |
Parking
| Visitor Parking |
Land
| Acreage | No |
| Sewer | Municipal Sewage System |
| SizeTotalText | Unknown |
| ZoningDescription | Md |
Rooms
| Level | Type | Length | Width | Dimensions |
|---|---|---|---|---|
| Second Level | Bedroom | 12'11'' x 9'0'' | ||
| Second Level | Bedroom | 11'0'' x 8'5'' | ||
| Third Level | Bedroom | 14'11'' x 11'0'' | ||
| Third Level | 4pc Bathroom | 7'7'' x 6'4'' | ||
| Basement | Utility Room | 14'2'' x 17'1'' | ||
| Lower Level | Living Room | 11'4'' x 17'3'' | ||
| Main Level | Kitchen | 6'7'' x 8'8'' | ||
| Main Level | Dining Room | 7'9'' x 10'8'' | ||
| Main Level | 2pc Bathroom | 4'1'' x 4'5'' |
https://www.realtor.ca/real-estate/28971386/314-bluevale-street-n-unit-a-waterloo
Troy Schmidt
Broker
83 Erb Street W, Suite B
Waterloo, Ontario N2L 6C2

