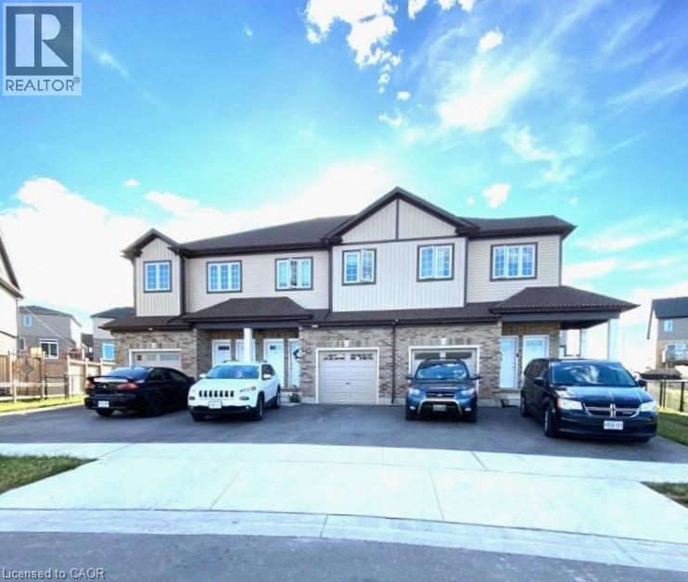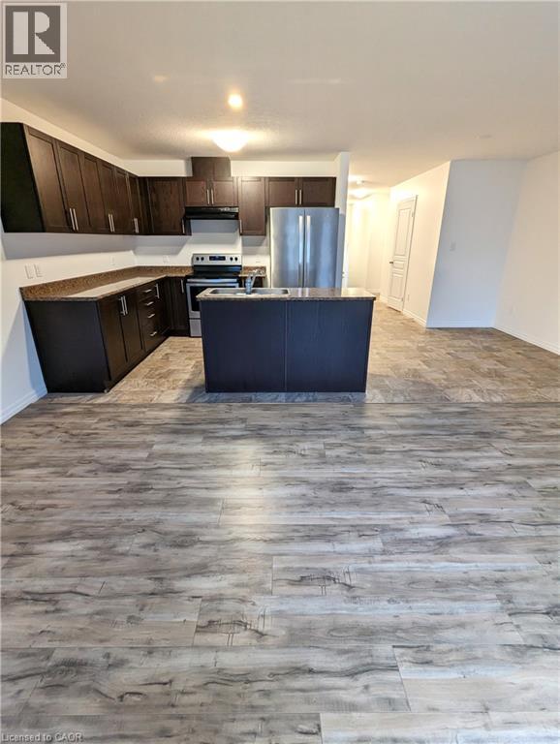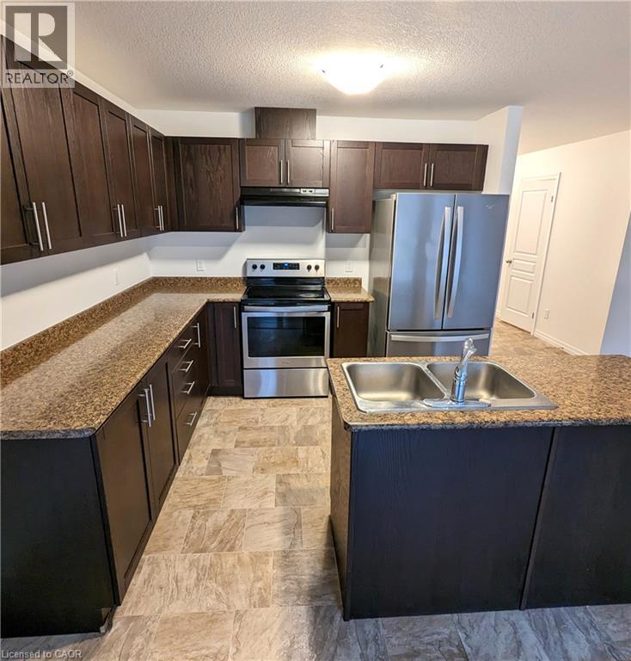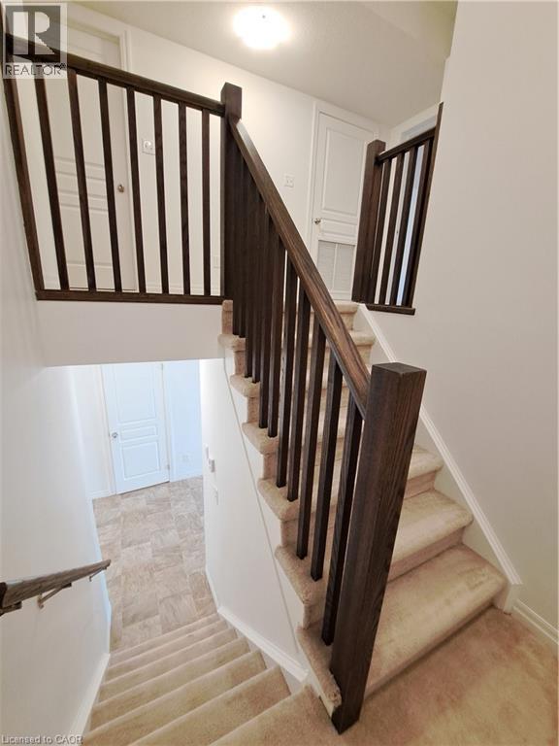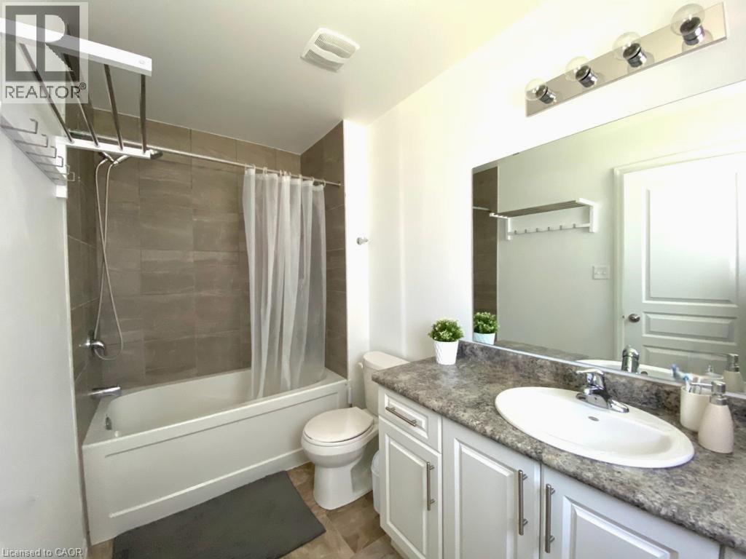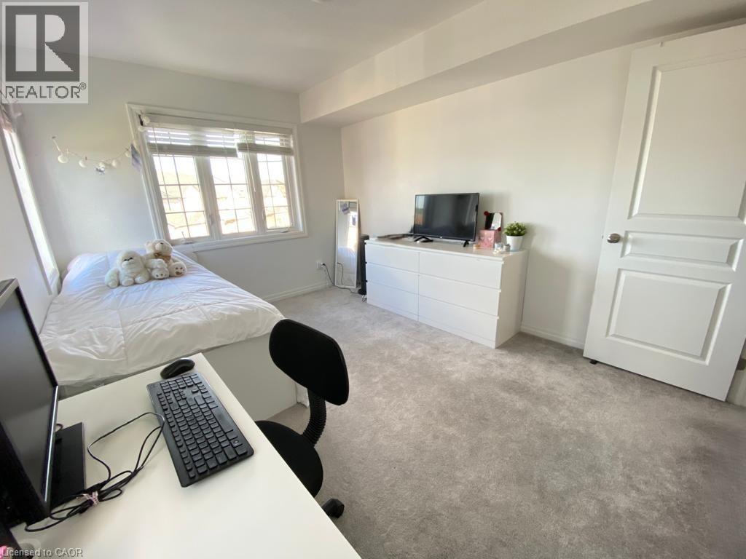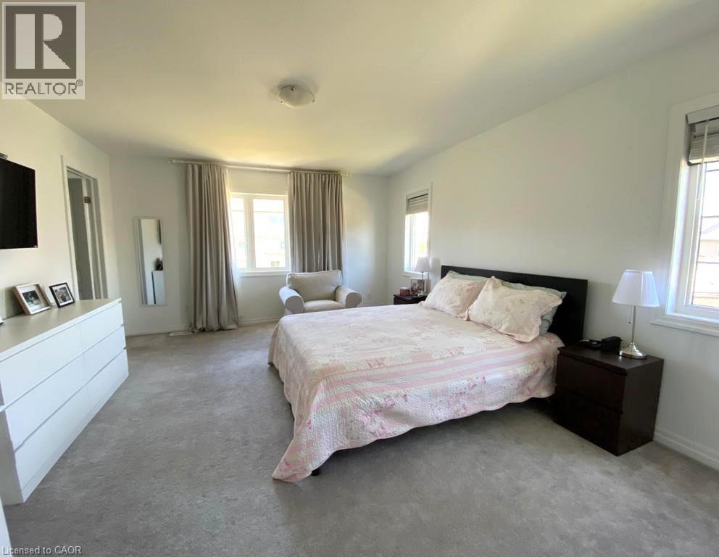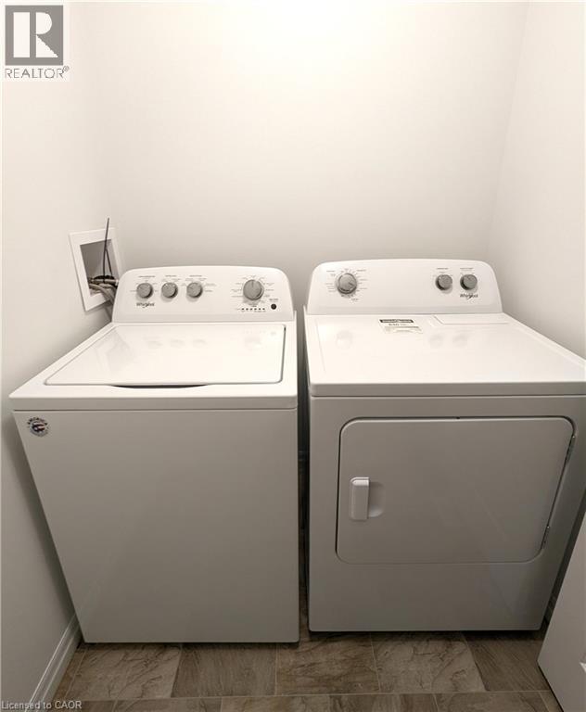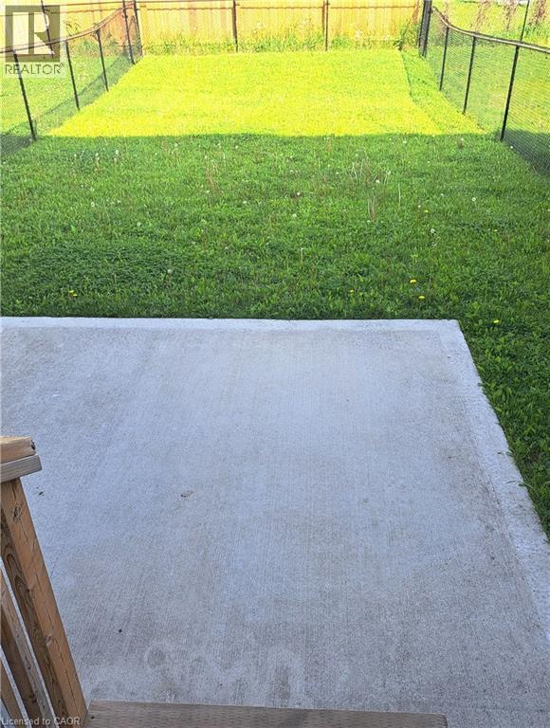54 Renfrew Street Unit# 1 Kitchener, Ontario N2R 0G5
$2,400 MonthlyLandscaping, Property Management, Exterior Maintenance
Welcome to 54 Renfrew, a 3 Bedroom, 2.5 Bathroom, end unit townhome featuring an open-concept layout, sleek finishes and a bright, welcoming vibe. Many convenient features include a spacious primary bedroom with a private 4 piece ensuite bath and large walk in closet, upper floor laundry, stainless steel appliances in kitchen, large fenced backyard, garage with opener and all exterior lawn care and snow removal completed for you. Close to major Highways/Roads, Huron Natural Conservation Area, and playgrounds and parks to relax and recharge. Major Big-Box Stores are just 5-10 minutes away. A lovely home that blends style, comfort and functionality in one inviting package. (id:63008)
Property Details
| MLS® Number | 40778269 |
| Property Type | Single Family |
| AmenitiesNearBy | Park, Schools, Shopping |
| CommunityFeatures | Community Centre, School Bus |
| Features | Paved Driveway |
| ParkingSpaceTotal | 2 |
Building
| BathroomTotal | 3 |
| BedroomsAboveGround | 3 |
| BedroomsTotal | 3 |
| Appliances | Dishwasher, Dryer, Refrigerator, Stove, Water Softener, Washer |
| BasementType | None |
| ConstructedDate | 2018 |
| ConstructionStyleAttachment | Attached |
| CoolingType | Central Air Conditioning |
| ExteriorFinish | Brick Veneer, Vinyl Siding |
| FireProtection | Smoke Detectors |
| HalfBathTotal | 1 |
| HeatingFuel | Natural Gas |
| HeatingType | Forced Air |
| SizeInterior | 1431 Sqft |
| Type | Row / Townhouse |
| UtilityWater | Municipal Water |
Parking
| Attached Garage |
Land
| Acreage | No |
| FenceType | Fence |
| LandAmenities | Park, Schools, Shopping |
| Sewer | Municipal Sewage System |
| SizeFrontage | 19 Ft |
| SizeTotalText | Unknown |
| ZoningDescription | R6 |
Rooms
| Level | Type | Length | Width | Dimensions |
|---|---|---|---|---|
| Second Level | 4pc Bathroom | Measurements not available | ||
| Second Level | 4pc Bathroom | Measurements not available | ||
| Second Level | Bedroom | 10'6'' x 11'5'' | ||
| Second Level | Bedroom | 10'6'' x 11'5'' | ||
| Second Level | Primary Bedroom | 17'4'' x 14'0'' | ||
| Main Level | 2pc Bathroom | Measurements not available | ||
| Main Level | Kitchen | 10'5'' x 8'0'' | ||
| Main Level | Dining Room | 10'0'' x 7'5'' | ||
| Main Level | Living Room | 17'4'' x 12'3'' |
https://www.realtor.ca/real-estate/28977380/54-renfrew-street-unit-1-kitchener
William Prokopowicz
Salesperson
75 King Street South Unit 50
Waterloo, Ontario N2J 1P2

