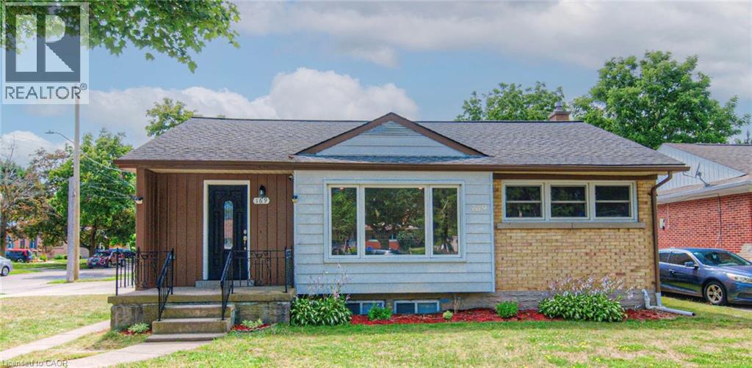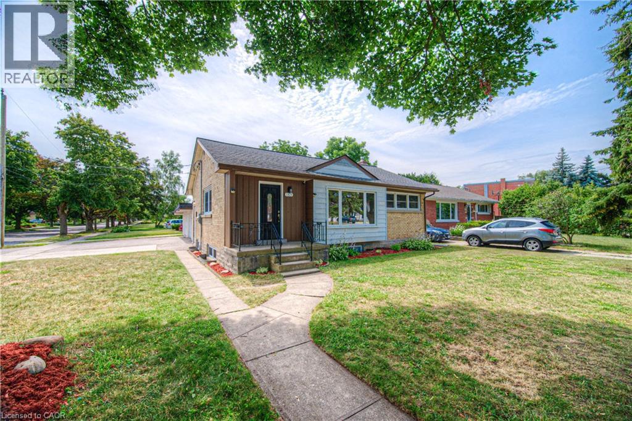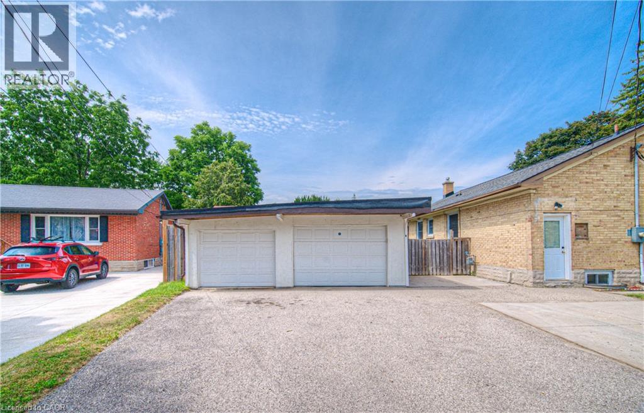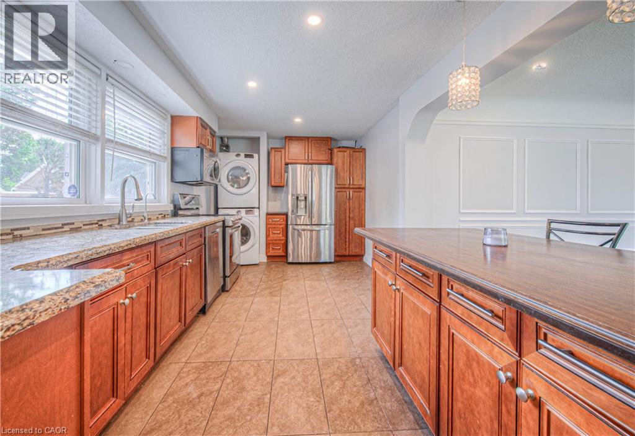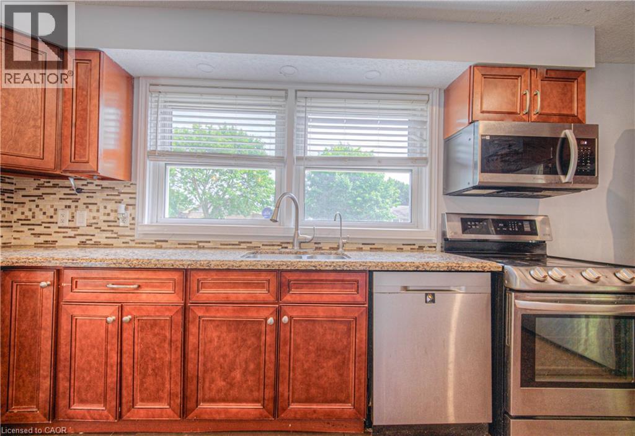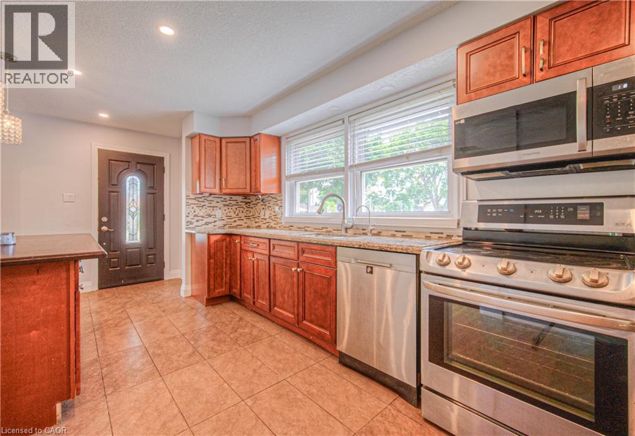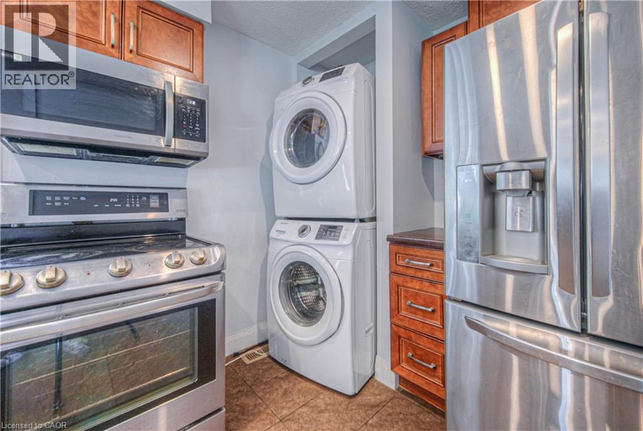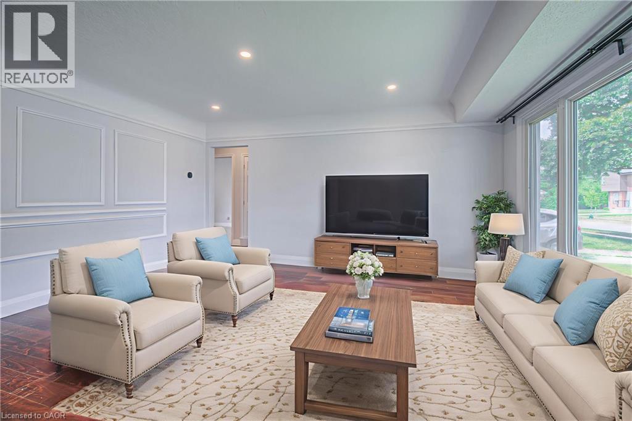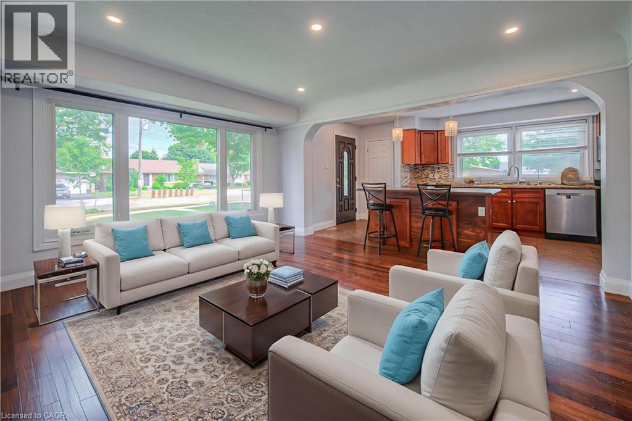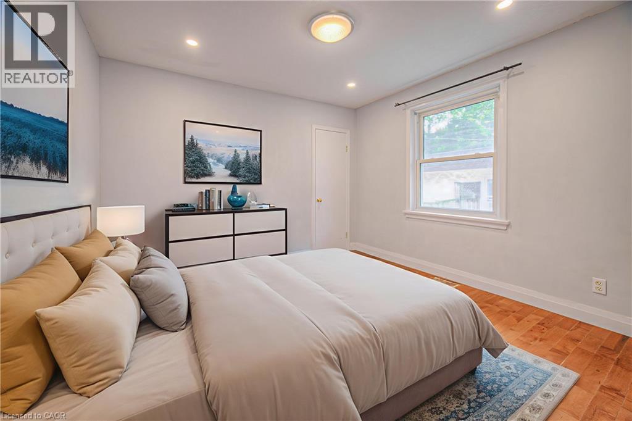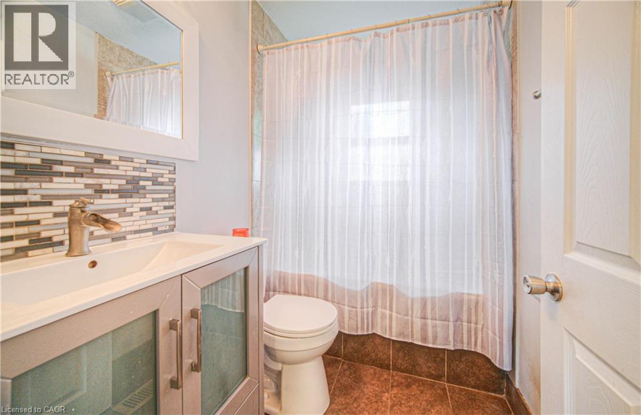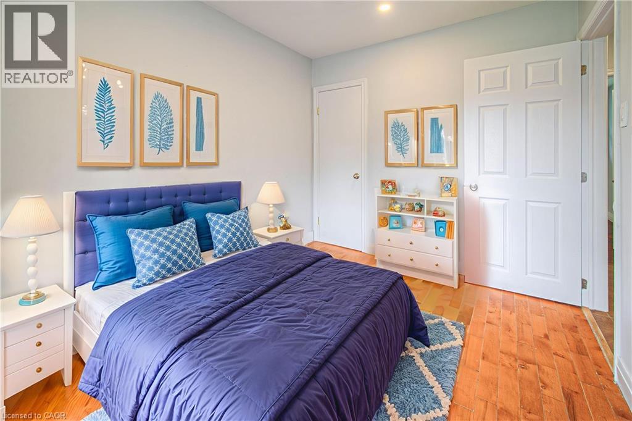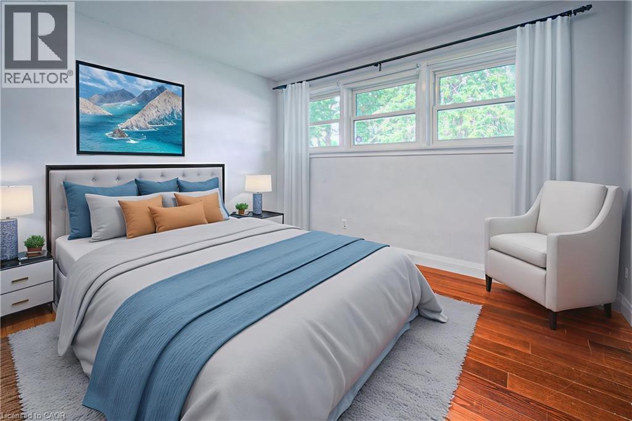169 Bruce Street Unit# Upper Kitchener, Ontario N2B 1Z2
$2,400 Monthly
Location, Location, Location! Stunning detached bungalow for lease in the highly sought-after Heritage Park/Rosemount neighbourhood. This beautifully maintained home features 3 spacious bedrooms, 1 full bathroom, and a bright open-concept living and dining area. The modern kitchen offers stainless steel appliances, granite countertops, and ample cabinet space. Freshly painted with hardwood flooring throughout. Enjoy a large private backyard and driveway parking. Conveniently located close to supermarkets, shopping centres, restaurants, major banks, schools, and parks. Excellent transit options nearby including Kitchener GO Station, with easy access to Highway 7/401 and Waterloo International Airport. Basement not included. Utilities shared (Tenant 70% / Basement Tenant 30%). Don't miss this opportunity to lease a beautiful home in one of Kitchener's most convenient and family-friendly neighbourhoods! (id:63008)
Property Details
| MLS® Number | 40777940 |
| Property Type | Single Family |
| AmenitiesNearBy | Public Transit, Schools, Shopping |
| CommunityFeatures | Community Centre, School Bus |
| EquipmentType | Water Heater |
| Features | Automatic Garage Door Opener |
| ParkingSpaceTotal | 4 |
| RentalEquipmentType | Water Heater |
Building
| BathroomTotal | 1 |
| BedroomsAboveGround | 3 |
| BedroomsTotal | 3 |
| Appliances | Dryer, Refrigerator, Stove, Washer |
| ArchitecturalStyle | Bungalow |
| BasementType | None |
| ConstructionStyleAttachment | Detached |
| CoolingType | Central Air Conditioning |
| ExteriorFinish | Aluminum Siding, Brick |
| HeatingType | Forced Air |
| StoriesTotal | 1 |
| SizeInterior | 1813 Sqft |
| Type | House |
| UtilityWater | Municipal Water |
Parking
| Detached Garage |
Land
| Acreage | No |
| LandAmenities | Public Transit, Schools, Shopping |
| Sewer | Municipal Sewage System |
| SizeFrontage | 61 Ft |
| SizeTotalText | Under 1/2 Acre |
| ZoningDescription | R3 |
Rooms
| Level | Type | Length | Width | Dimensions |
|---|---|---|---|---|
| Main Level | Living Room | 15'5'' x 12'1'' | ||
| Main Level | Kitchen | 17'9'' x 9'1'' | ||
| Main Level | 4pc Bathroom | Measurements not available | ||
| Main Level | Bedroom | 12'6'' x 11'6'' | ||
| Main Level | Bedroom | 11'2'' x 8'6'' | ||
| Main Level | Primary Bedroom | 12'2'' x 11'2'' |
https://www.realtor.ca/real-estate/28972009/169-bruce-street-unit-upper-kitchener
Savdeep Singh
Broker
60 Gillingham Drive Suite 400
Brampton, Ontario L6X 0Z9

