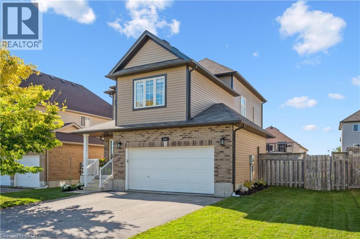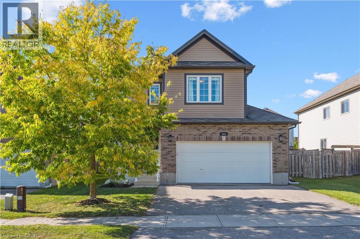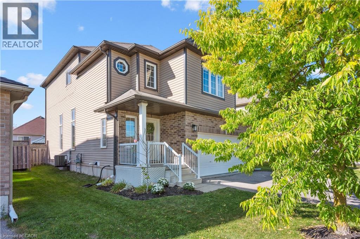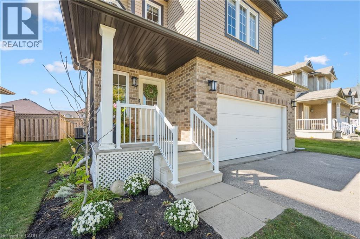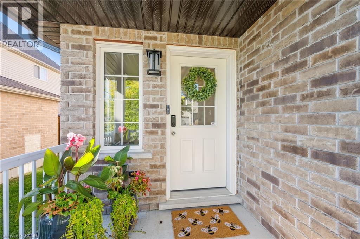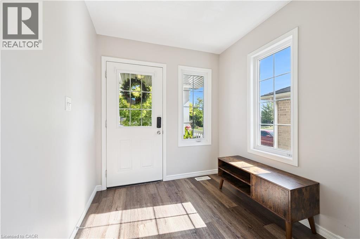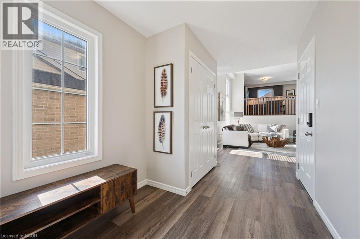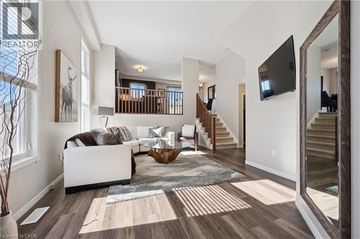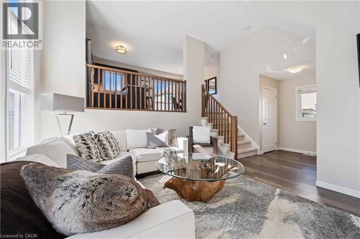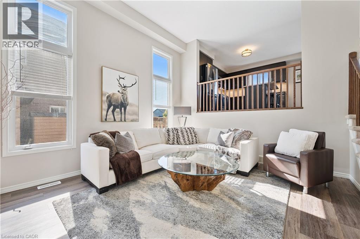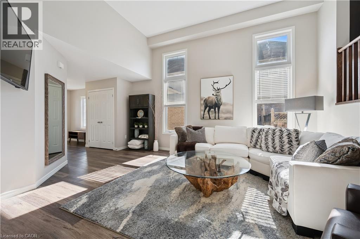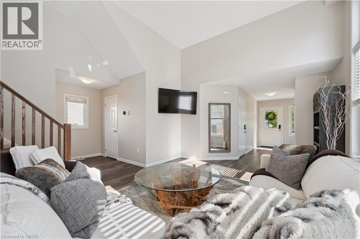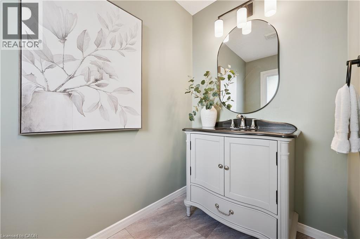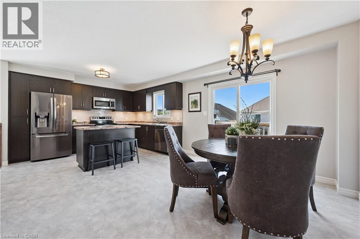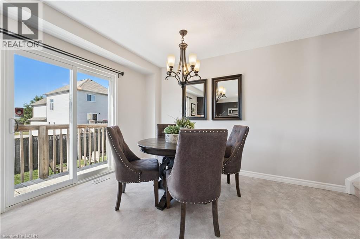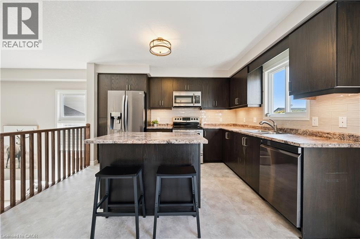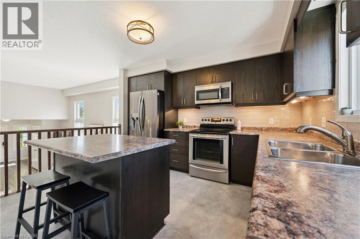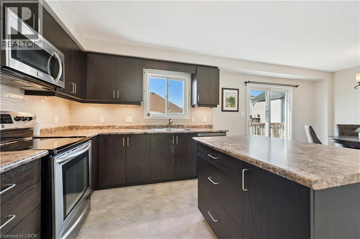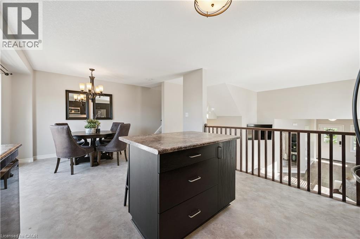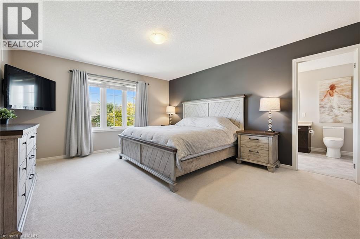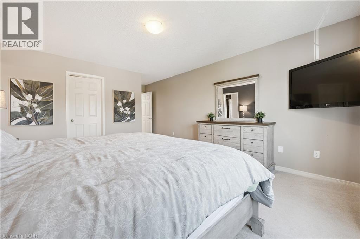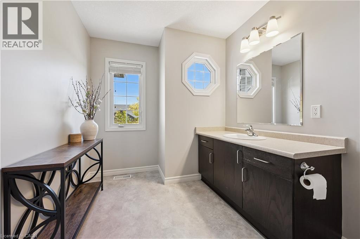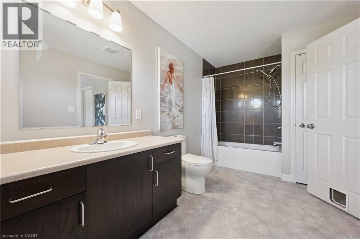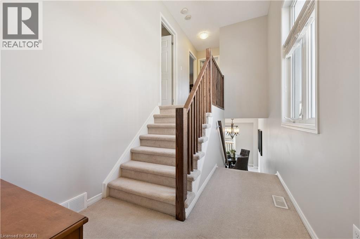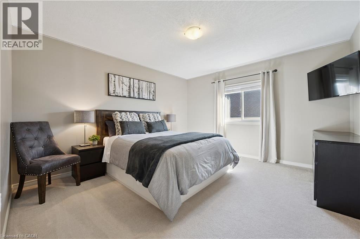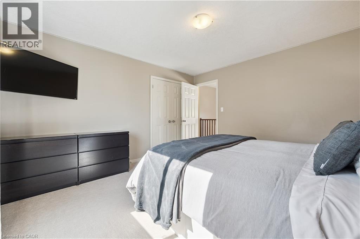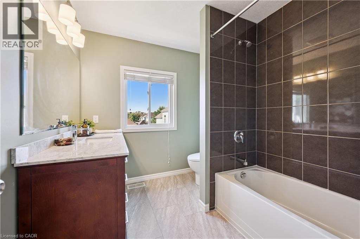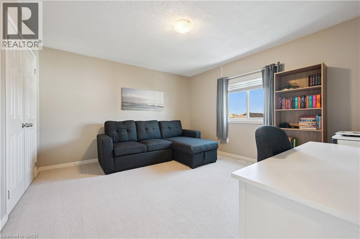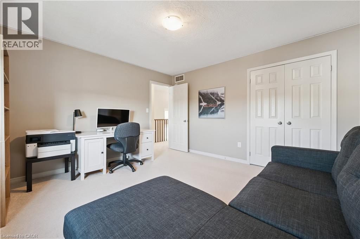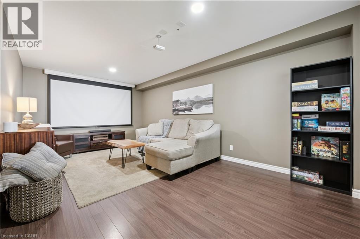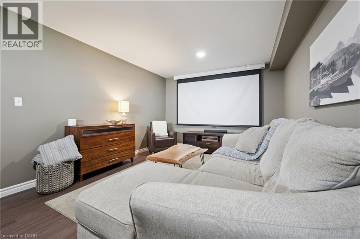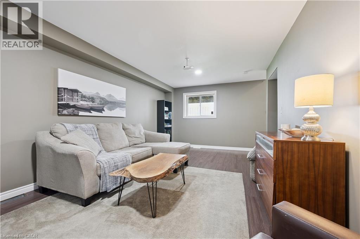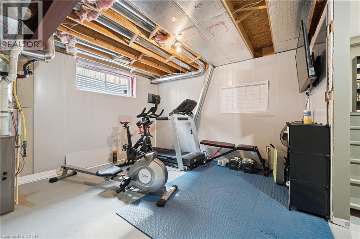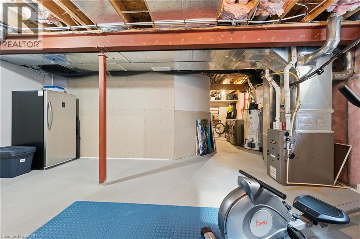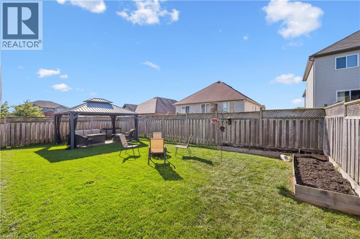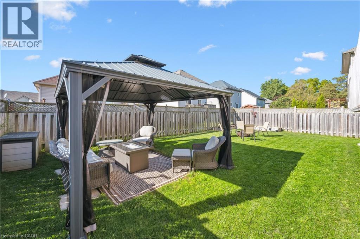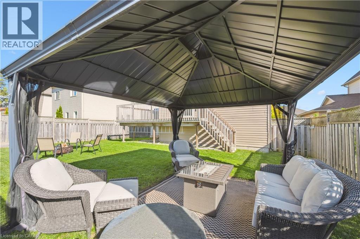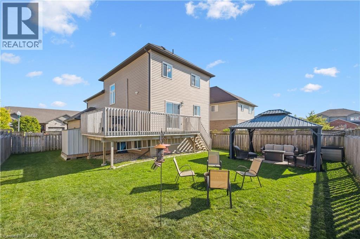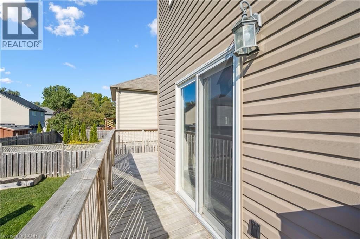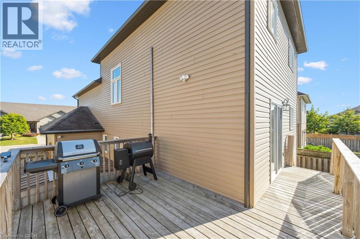665 Albert Avenue N Listowel, Ontario N4W 0A1
$714,900
Welcome to 665 Albert Ave N, a beautifully updated detached home in one of Listowel’s most sought-after family-friendly neighbourhoods. Built in 2011 and thoughtfully refreshed, this multi-level home offers nearly 1,900 sq. ft. above grade plus a fully finished lower level, plenty of space for growing families. Step inside and you’ll love the bright, open-concept design. The renovated kitchen features newer flooring, sleek dark cabinetry, a modern island, and updated stainless steel appliances (fridge and dishwasher). The adjoining dining area walks out to a large deck overlooking the fully fenced backyard, perfect for summer barbecues, gardening, or relaxing under the gazebo. The main living room is sun-filled with soaring ceilings and large windows, while the finished lower-level family room is set up for movie nights or game nights. Upstairs, the spacious primary suite offers a walk-in closet and private ensuite, while two more generous bedrooms share a recently updated main bath. A stylish powder room, newer washer and dryer, and a brand-new furnace (2023) add peace of mind. Outside, you’ll appreciate the double garage, double driveway, and the quiet cul-de-sac location. This is a true community setting, steps to schools, parks, playgrounds, and shopping, with golf, hospitals, and everyday amenities close by. Ideal for families who want the space of a detached home with modern upgrades, in a town that blends small-community warmth with growing conveniences. (id:63008)
Property Details
| MLS® Number | 40777928 |
| Property Type | Single Family |
| AmenitiesNearBy | Golf Nearby, Hospital, Park, Place Of Worship, Playground, Schools, Shopping |
| CommunityFeatures | Quiet Area |
| EquipmentType | Other, Water Heater |
| Features | Cul-de-sac |
| ParkingSpaceTotal | 4 |
| RentalEquipmentType | Other, Water Heater |
Building
| BathroomTotal | 3 |
| BedroomsAboveGround | 3 |
| BedroomsTotal | 3 |
| Appliances | Dishwasher, Dryer, Refrigerator, Water Softener, Washer |
| BasementDevelopment | Finished |
| BasementType | Full (finished) |
| ConstructionStyleAttachment | Detached |
| CoolingType | Central Air Conditioning |
| ExteriorFinish | Brick, Vinyl Siding |
| HalfBathTotal | 1 |
| HeatingFuel | Natural Gas |
| HeatingType | Forced Air |
| SizeInterior | 2173 Sqft |
| Type | House |
| UtilityWater | Municipal Water |
Parking
| Attached Garage |
Land
| Acreage | No |
| LandAmenities | Golf Nearby, Hospital, Park, Place Of Worship, Playground, Schools, Shopping |
| Sewer | Municipal Sewage System |
| SizeDepth | 100 Ft |
| SizeFrontage | 50 Ft |
| SizeTotalText | Under 1/2 Acre |
| ZoningDescription | R3-1 |
Rooms
| Level | Type | Length | Width | Dimensions |
|---|---|---|---|---|
| Second Level | Primary Bedroom | 13'4'' x 20'11'' | ||
| Second Level | 4pc Bathroom | Measurements not available | ||
| Third Level | Bedroom | 13'3'' x 12'4'' | ||
| Third Level | Bedroom | 13'3'' x 12'6'' | ||
| Third Level | 4pc Bathroom | Measurements not available | ||
| Lower Level | Family Room | 20'1'' x 12'3'' | ||
| Main Level | Living Room | 13'1'' x 17'9'' | ||
| Main Level | Kitchen | 11'2'' x 12'7'' | ||
| Main Level | Dining Room | 10'0'' x 12'10'' | ||
| Main Level | 2pc Bathroom | Measurements not available |
https://www.realtor.ca/real-estate/28972433/665-albert-avenue-n-listowel
George Dmitrovic
Salesperson
640 Riverbend Drive, Unit B
Kitchener, Ontario N2K 3S2

