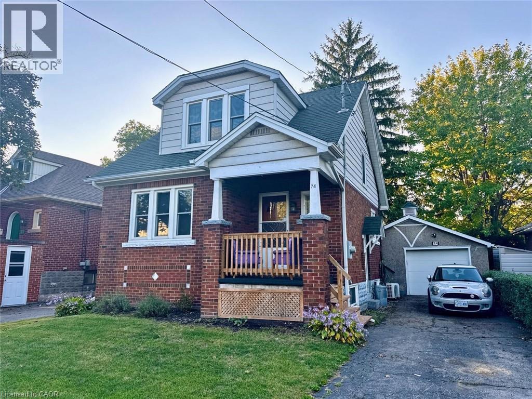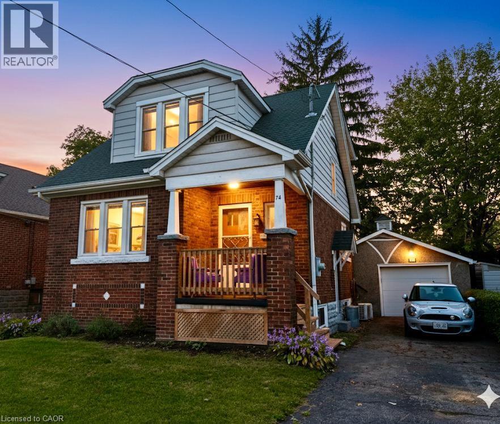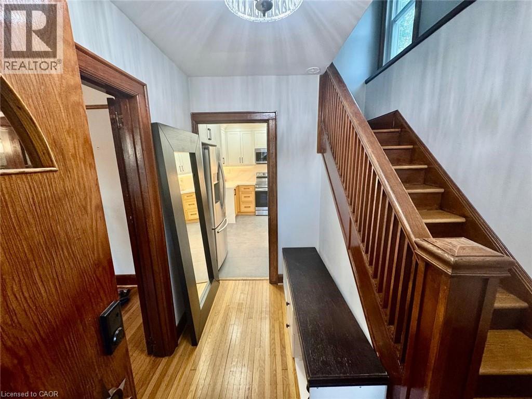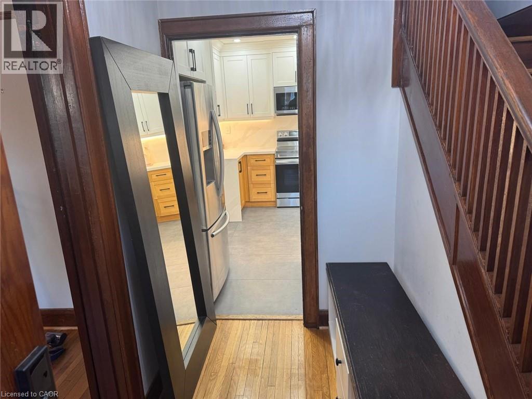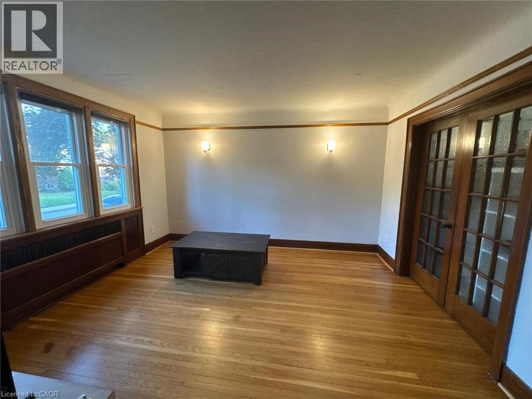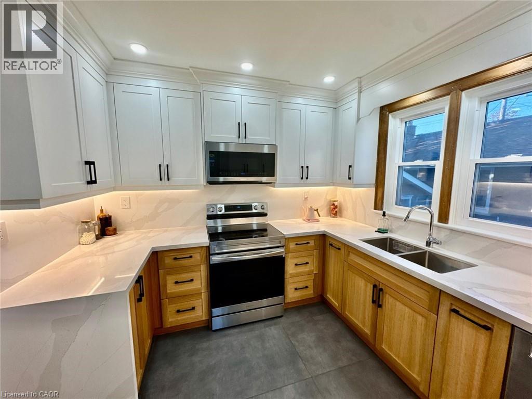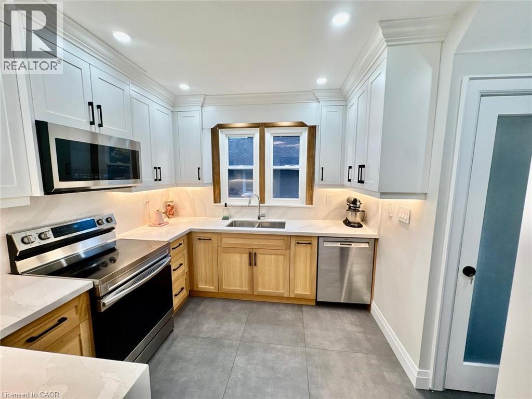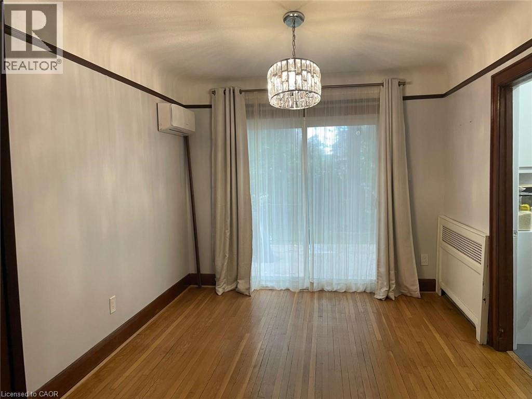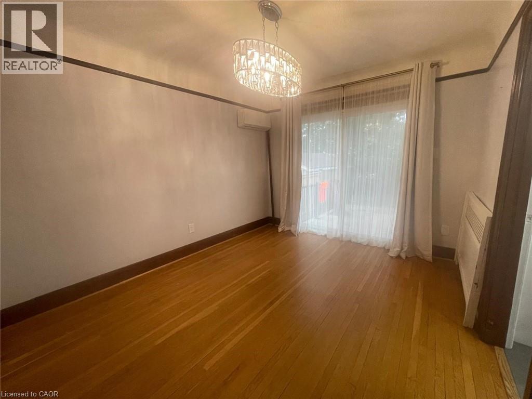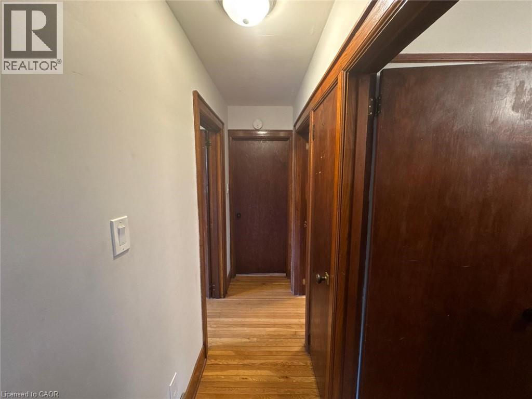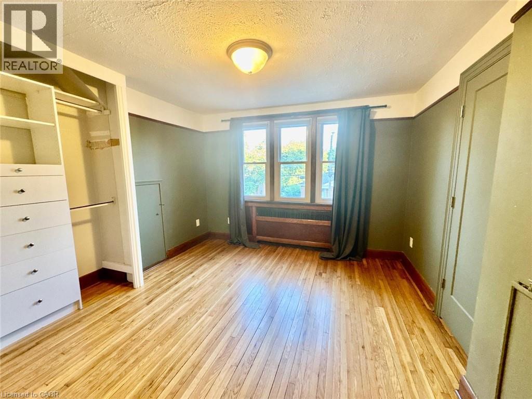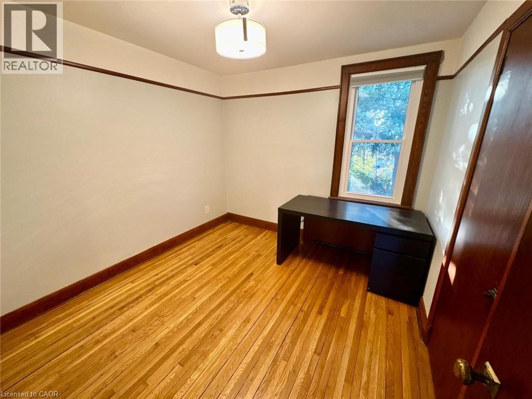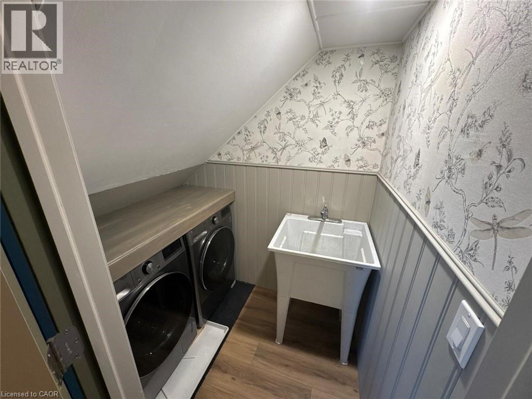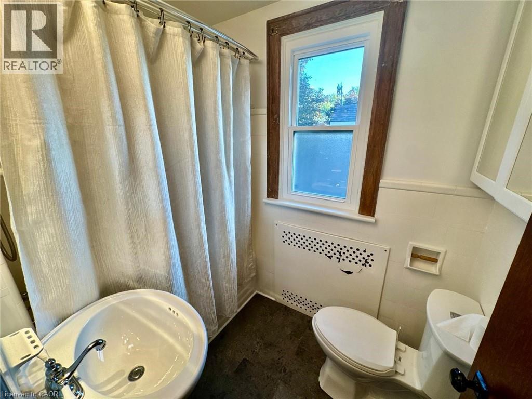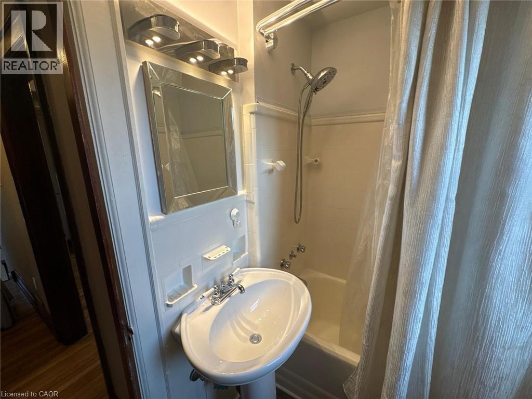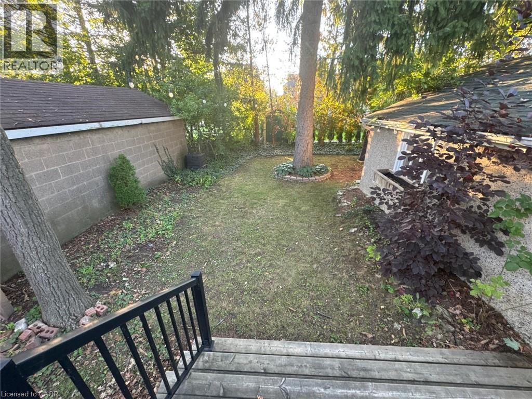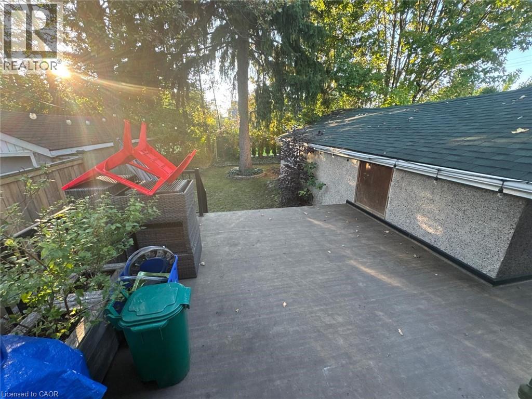74 East 15th Street Unit# Main Floor Hamilton, Ontario L9A 4E9
$2,600 MonthlyInsurance
Welcome to this beautifully maintained home, ideally located in a quiet, family-friendly neighbourhood on the mature Hamilton Mountain. This centrally located gem offers the perfect blend of old-world charm and modern convenience—perfect for those looking to settle in a walkable, community-oriented area. Step inside to find a freshly painted interior with character-rich details throughout. The updated modern kitchen features sleek quartz countertops, stainless steel appliances, and ample cabinet space—ideal for cooking and entertaining. Enjoy peace and privacy in the fully fenced backyard, shaded by mature trees, perfect for relaxing or hosting guests. The area is surrounded by top-rated schools, large parks, a nearby community centre, and a variety of local cafés and stores. With excellent walkability and nearby transit stops, commuting and daily errands are a breeze.Please note the garage and garden shed not included. No smoking permitted inside the unit. The main floor tenants are responsible for 70% of utilities & responsible for lawn care and snow removal. Don’t miss the opportunity to live in one of Hamilton Mountain’s most desirable neighbourhoods. Book your showing today! (id:63008)
Property Details
| MLS® Number | 40771559 |
| Property Type | Single Family |
| AmenitiesNearBy | Hospital, Park, Place Of Worship, Playground, Public Transit, Schools |
| CommunityFeatures | Quiet Area, Community Centre |
| EquipmentType | None |
| Features | Paved Driveway, Country Residential, Sump Pump |
| ParkingSpaceTotal | 3 |
| RentalEquipmentType | None |
| Structure | Porch |
Building
| BathroomTotal | 1 |
| BedroomsAboveGround | 3 |
| BedroomsTotal | 3 |
| Appliances | Dishwasher, Dryer, Refrigerator, Stove, Water Softener, Water Purifier, Washer, Microwave Built-in, Window Coverings |
| ArchitecturalStyle | 2 Level |
| BasementDevelopment | Partially Finished |
| BasementType | Full (partially Finished) |
| ConstructedDate | 1939 |
| ConstructionStyleAttachment | Detached |
| CoolingType | Ductless |
| ExteriorFinish | Brick, Vinyl Siding |
| FoundationType | Block |
| HeatingType | Hot Water Radiator Heat, Radiator, Steam Radiator, Heat Pump |
| StoriesTotal | 2 |
| SizeInterior | 1118 Sqft |
| Type | House |
| UtilityWater | Municipal Water |
Parking
| Detached Garage |
Land
| AccessType | Highway Access |
| Acreage | No |
| LandAmenities | Hospital, Park, Place Of Worship, Playground, Public Transit, Schools |
| Sewer | Municipal Sewage System |
| SizeDepth | 100 Ft |
| SizeFrontage | 40 Ft |
| SizeTotalText | Under 1/2 Acre |
| ZoningDescription | C |
Rooms
| Level | Type | Length | Width | Dimensions |
|---|---|---|---|---|
| Second Level | 4pc Bathroom | Measurements not available | ||
| Second Level | Bedroom | 9'6'' x 9'8'' | ||
| Second Level | Bedroom | 9'5'' x 9'8'' | ||
| Second Level | Primary Bedroom | 11'4'' x 11'6'' | ||
| Basement | Bonus Room | Measurements not available | ||
| Basement | Bonus Room | Measurements not available | ||
| Basement | Laundry Room | Measurements not available | ||
| Main Level | Kitchen | 9'10'' x 12'5'' | ||
| Main Level | Dining Room | 9'11'' x 12'4'' | ||
| Main Level | Living Room | 12'0'' x 13'3'' |
https://www.realtor.ca/real-estate/28973019/74-east-15th-street-unit-main-floor-hamilton
Andres Cruz Serna
Salesperson
4145 North Service Rd. 2nd Flr
Burlington, Ontario L7L 6A3

