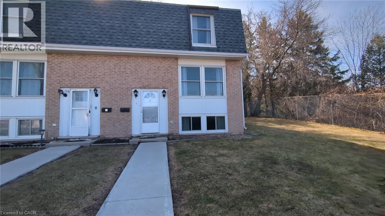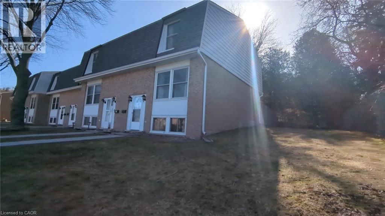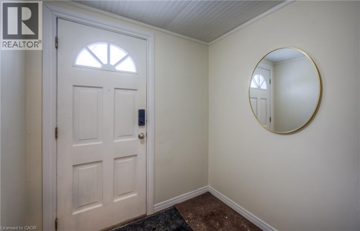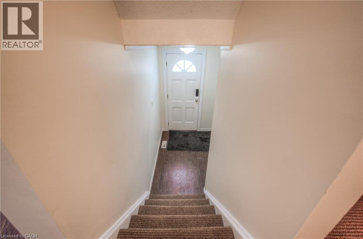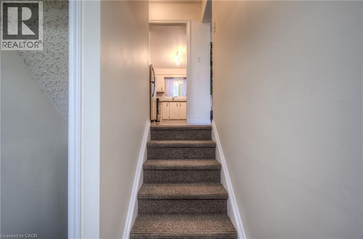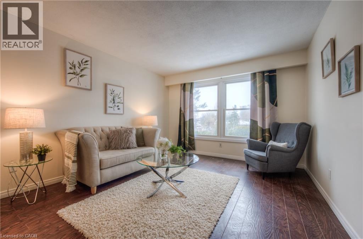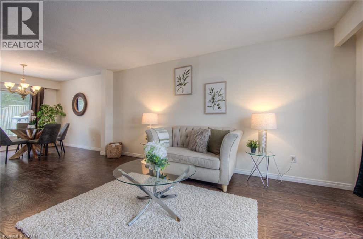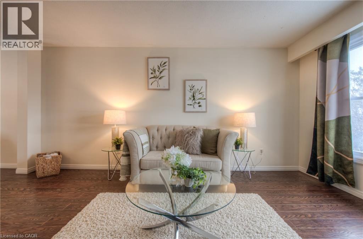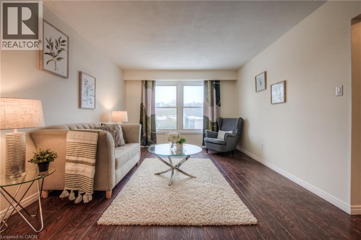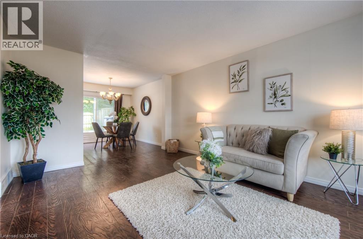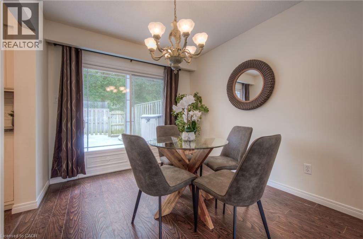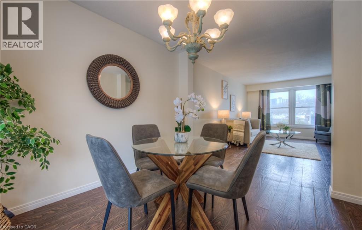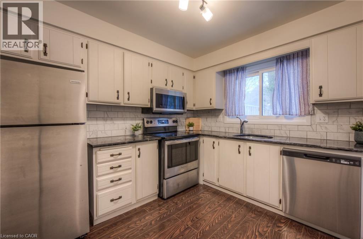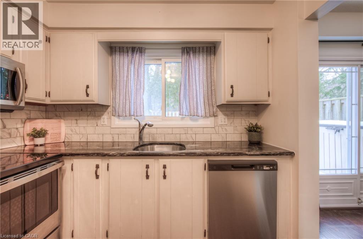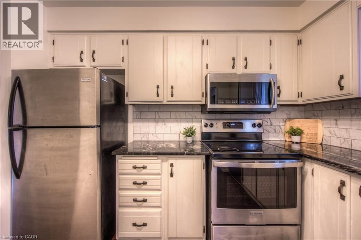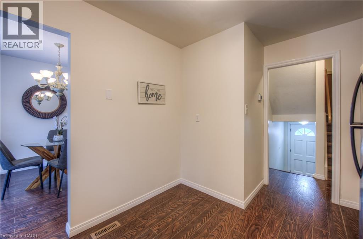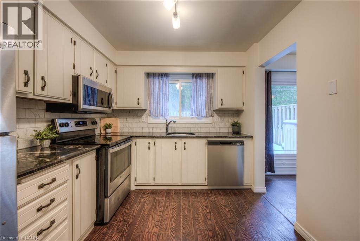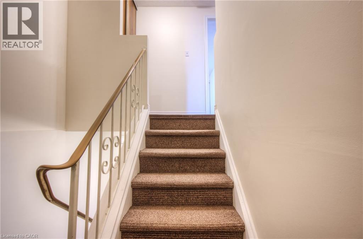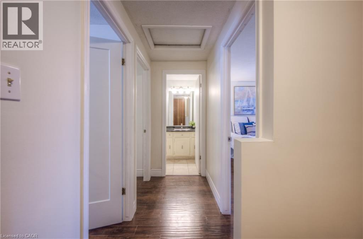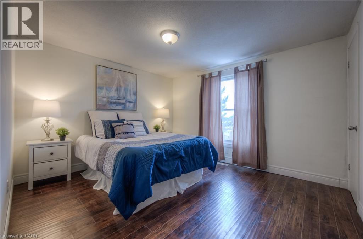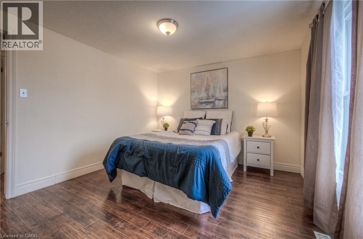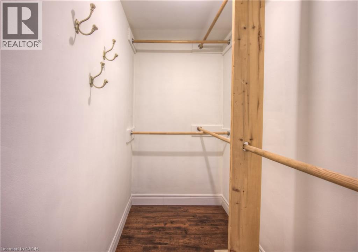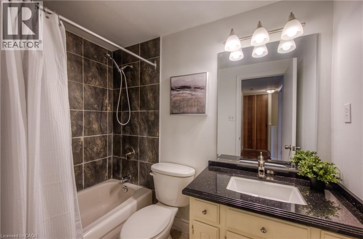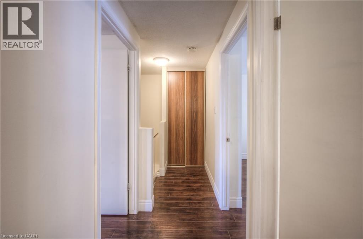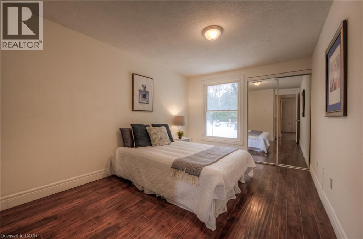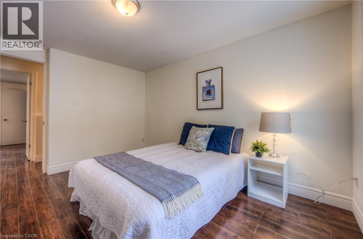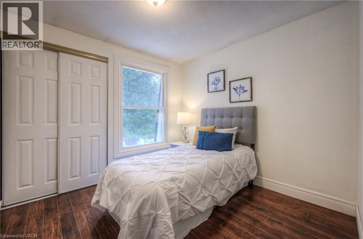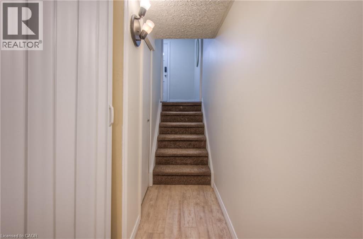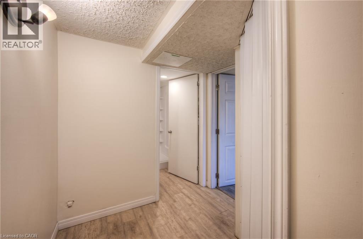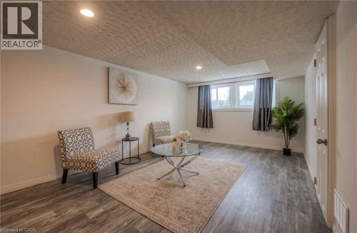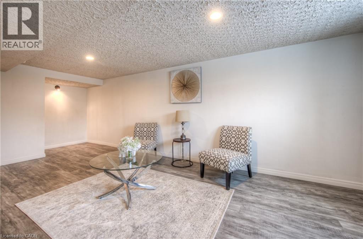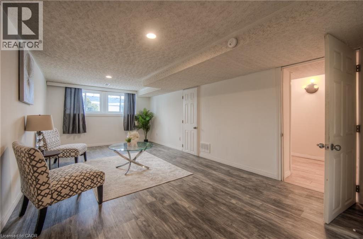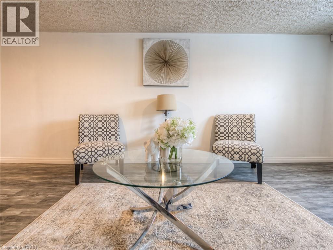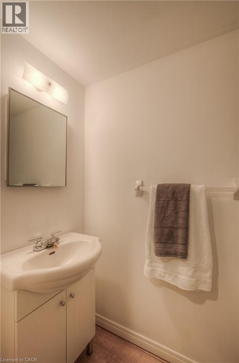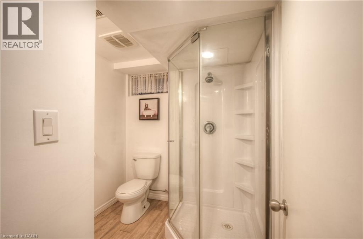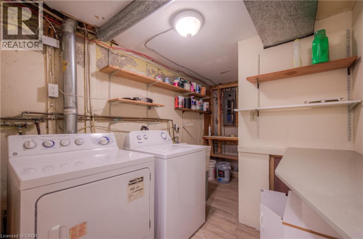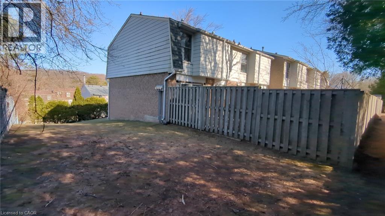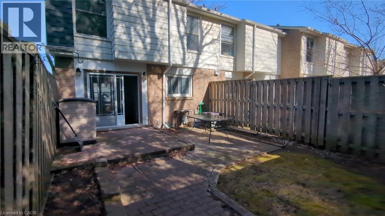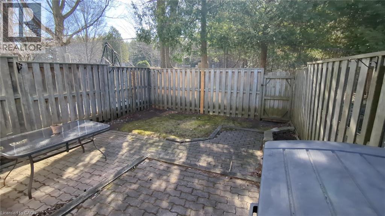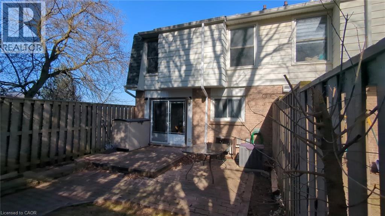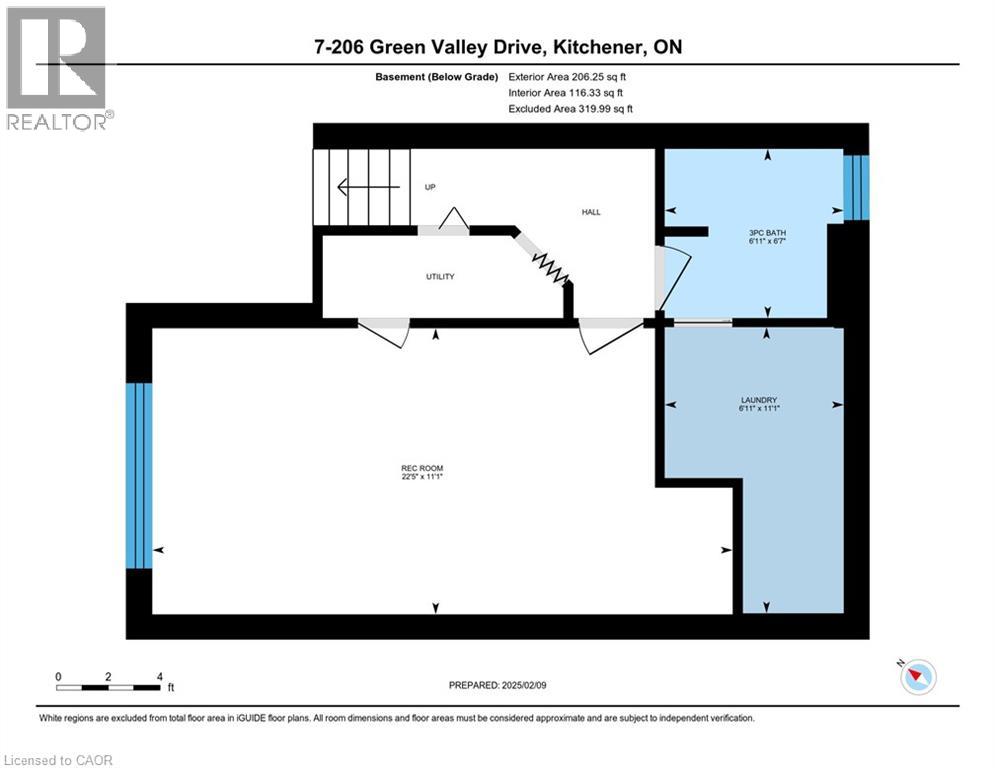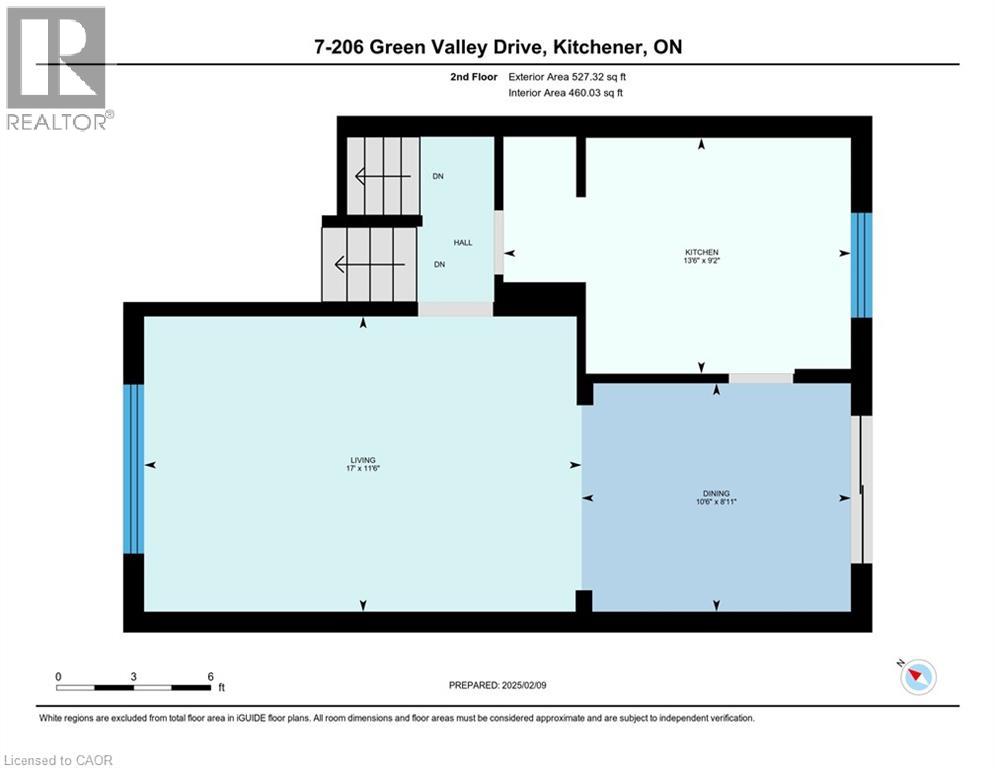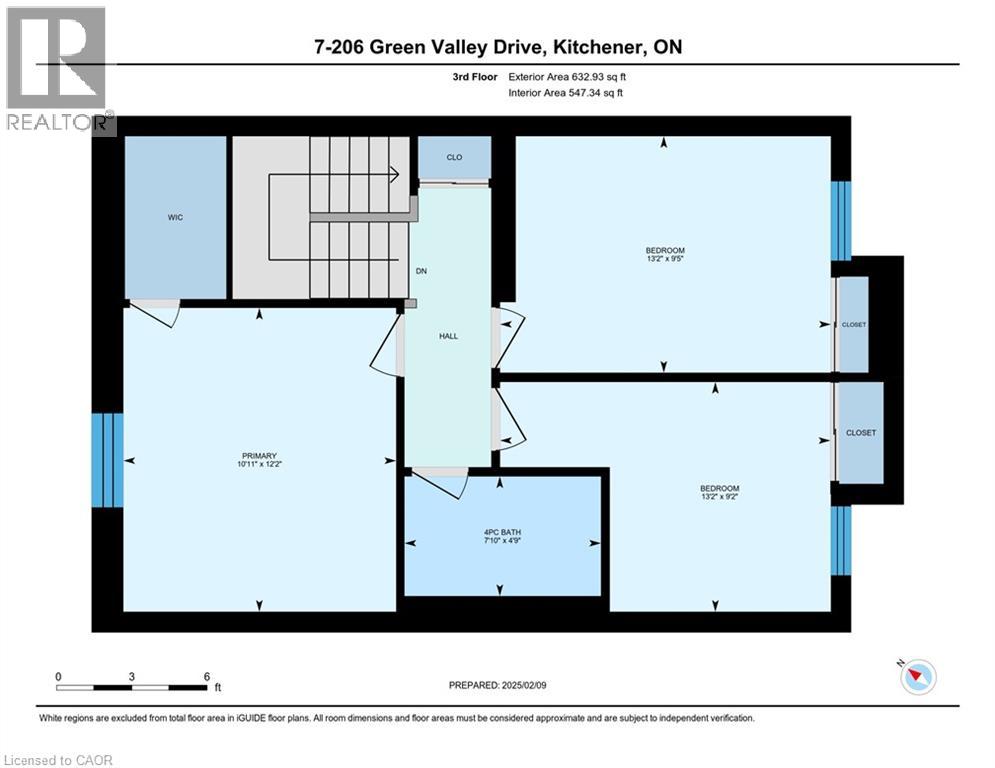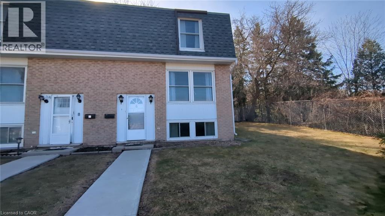206 Green Valley Drive Unit# 7 Kitchener, Ontario N2P 1G9
$2,500 MonthlyInsurance, Common Area Maintenance, Landscaping, Property Management, Water, ParkingMaintenance, Insurance, Common Area Maintenance, Landscaping, Property Management, Water, Parking
$657.05 Monthly
Maintenance, Insurance, Common Area Maintenance, Landscaping, Property Management, Water, Parking
$657.05 MonthlyOPEN HOUSES: Wednesday, October 15, from 5:30 to 6:30 PM & Sunday, October 19, from 1 to 3 PM. Don't miss this rare find! A great townhouse condo — at one of the best prices in the area! Being an end unit makes it more private, almost like living in a semidetached home. Perfect for families. 3+1 bedrooms and 2 full bathrooms. Ideal for commuters, just 8 minutes from 401 and only minutes from Conestoga College (Kitchener Campus). The kitchen feels bright and modern with plenty of natural light, stainless steel appliances, and granite countertops. Freshly painted throughout, this home also offers a spacious primary bedroom with walk-in closet. If your teenager spends extra time in the bathroom, no worries, there are two full bathrooms! The large, open rec room features big windows and brand new flooring, while the basement has one of the full bathroom, making it perfect for a mortgage helper or guest suite. The rec room can be used as bedroom. Enjoy outdoor living with a private (id:63008)
Open House
This property has open houses!
5:30 pm
Ends at:6:30 pm
1:00 pm
Ends at:3:00 pm
Property Details
| MLS® Number | 40777998 |
| Property Type | Single Family |
| AmenitiesNearBy | Playground, Public Transit |
| EquipmentType | Water Heater |
| Features | Conservation/green Belt, Paved Driveway |
| ParkingSpaceTotal | 1 |
| RentalEquipmentType | Water Heater |
Building
| BathroomTotal | 2 |
| BedroomsAboveGround | 3 |
| BedroomsBelowGround | 1 |
| BedroomsTotal | 4 |
| Appliances | Dishwasher, Dryer, Refrigerator, Stove, Washer, Microwave Built-in |
| ArchitecturalStyle | 2 Level |
| BasementDevelopment | Finished |
| BasementType | Full (finished) |
| ConstructedDate | 1974 |
| ConstructionStyleAttachment | Attached |
| CoolingType | Central Air Conditioning |
| ExteriorFinish | Aluminum Siding, Brick Veneer |
| FoundationType | Poured Concrete |
| HeatingFuel | Natural Gas |
| HeatingType | Forced Air |
| StoriesTotal | 2 |
| SizeInterior | 1685 Sqft |
| Type | Row / Townhouse |
| UtilityWater | Municipal Water |
Land
| AccessType | Highway Nearby |
| Acreage | No |
| LandAmenities | Playground, Public Transit |
| Sewer | Municipal Sewage System |
| SizeTotalText | Unknown |
| ZoningDescription | Res-5 |
Rooms
| Level | Type | Length | Width | Dimensions |
|---|---|---|---|---|
| Second Level | 4pc Bathroom | Measurements not available | ||
| Second Level | Bedroom | 9'2'' x 8'11'' | ||
| Second Level | Bedroom | 12'8'' x 9'6'' | ||
| Second Level | Primary Bedroom | 12'2'' x 10'10'' | ||
| Basement | 3pc Bathroom | Measurements not available | ||
| Basement | Laundry Room | Measurements not available | ||
| Basement | Bedroom | 19'4'' x 11'2'' | ||
| Main Level | Living Room | 16'10'' x 11'7'' | ||
| Main Level | Dining Room | 10'1'' x 8'11'' | ||
| Main Level | Kitchen | 10'4'' x 9'1'' |
https://www.realtor.ca/real-estate/28973162/206-green-valley-drive-unit-7-kitchener
Humberto Gomez
Salesperson
42 Zaduk Court
Conestogo, Ontario N0B 1N0
Eduardo Amaya
Salesperson
42 Zaduk Court
Conestogo, Ontario N0B 1N0

