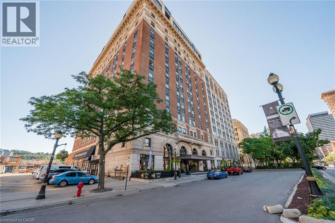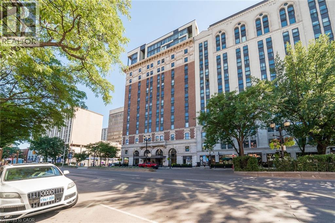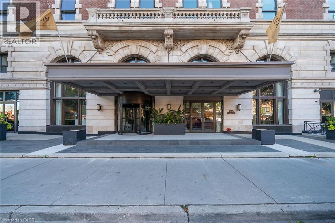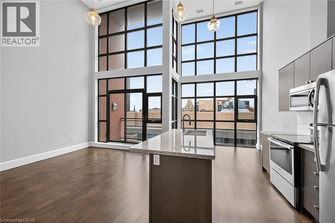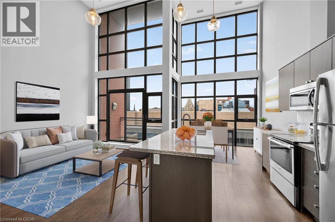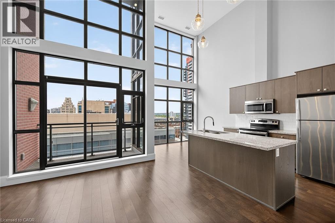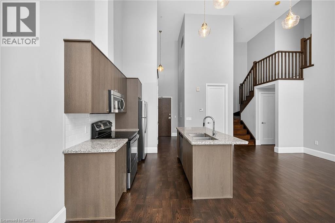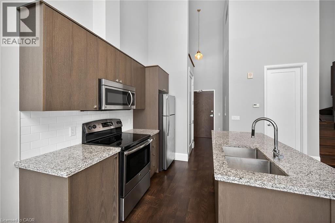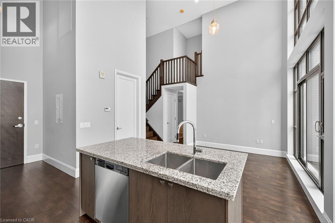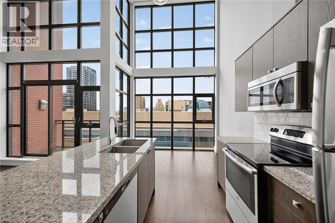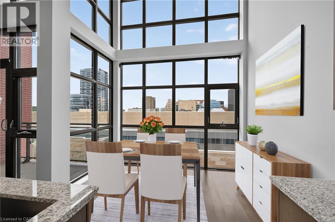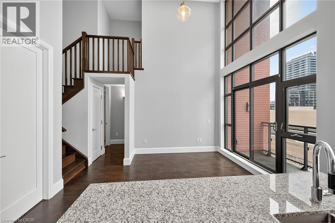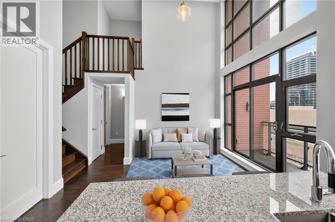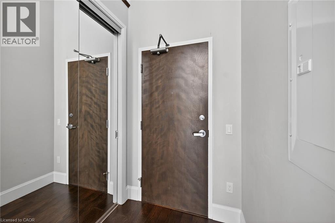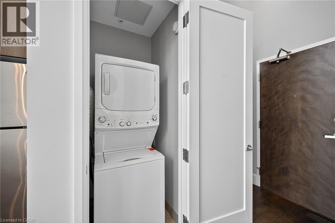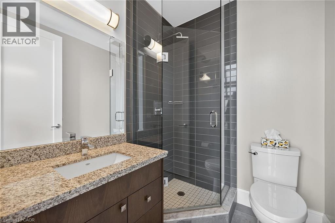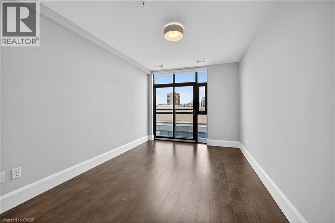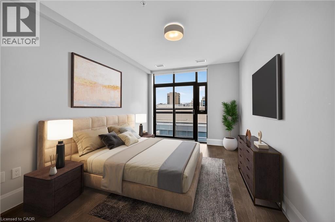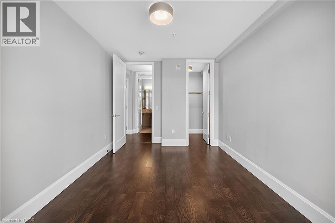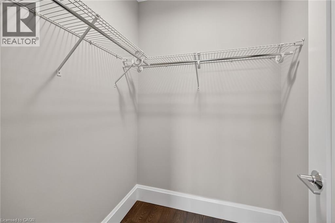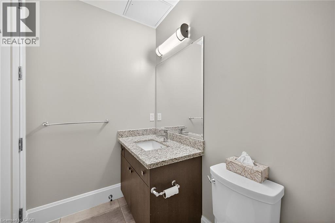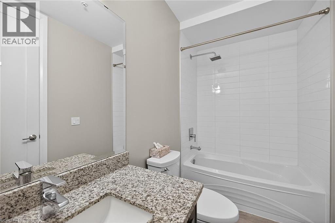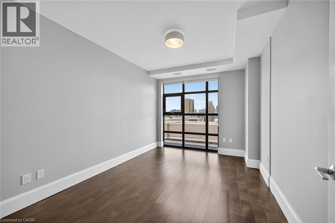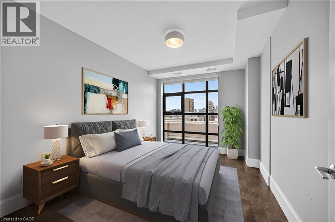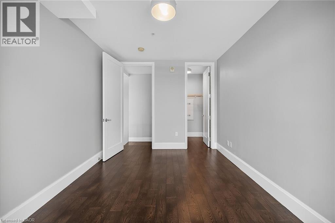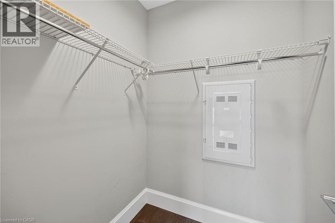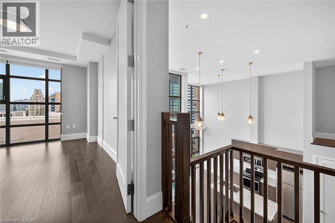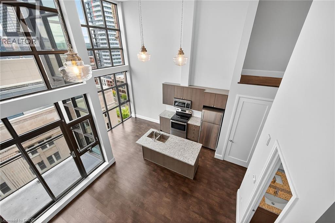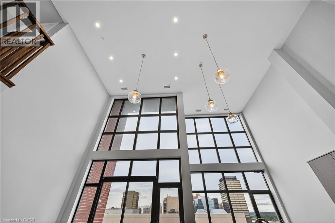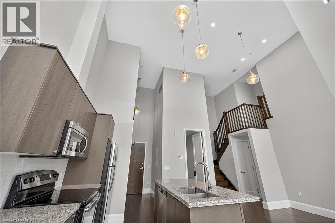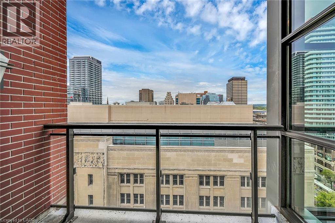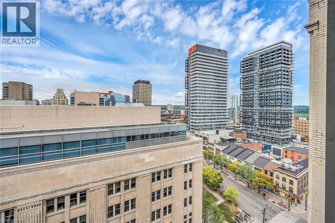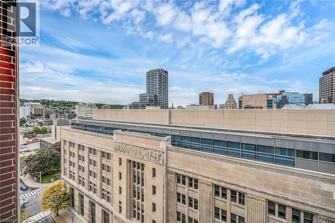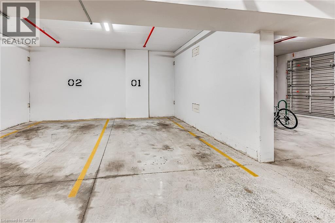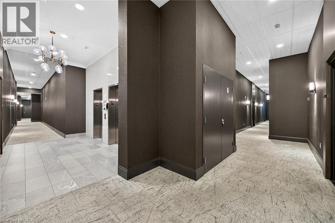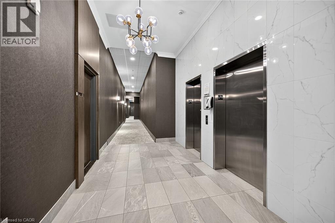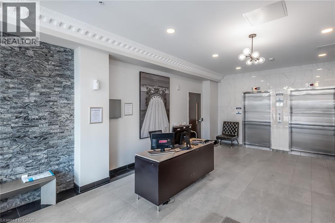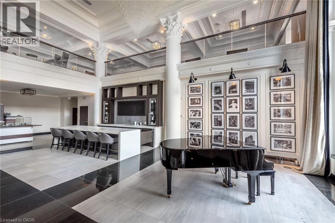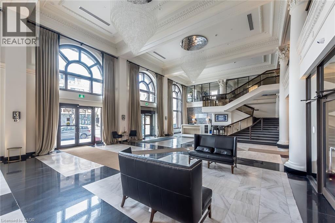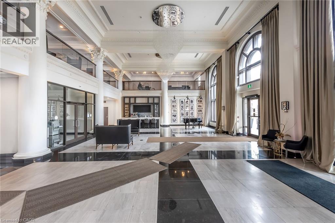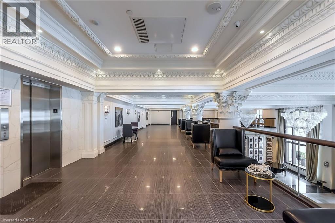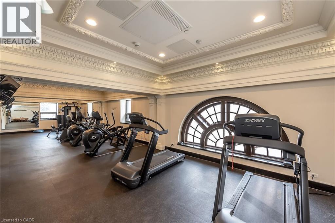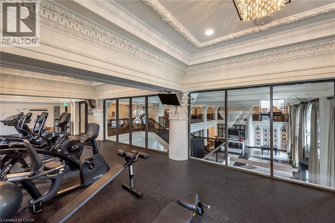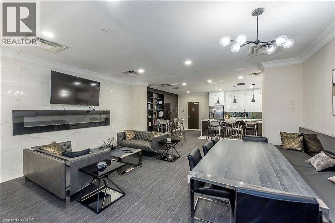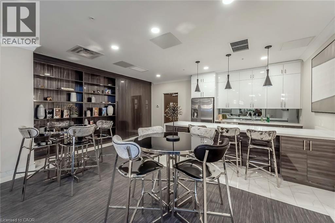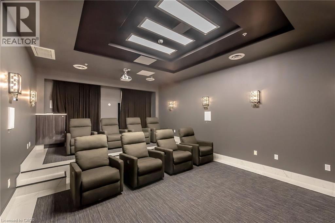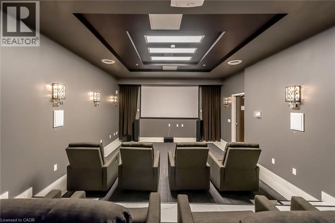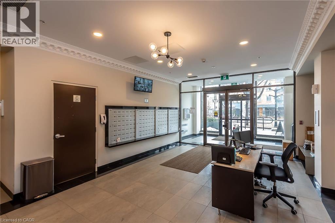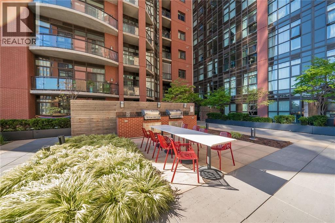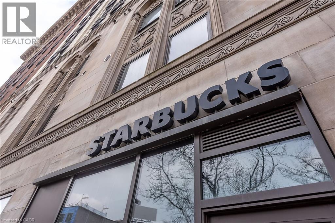112 King Street E Unit# Lph6 Hamilton, Ontario L8N 1A8
$499,900Maintenance, Insurance, Landscaping, Property Management, Parking
$821.13 Monthly
Maintenance, Insurance, Landscaping, Property Management, Parking
$821.13 MonthlyIt doesn't get better than this! Hamilton’s Deal of 2025 – Luxury 2 bedroom, 2 bathroom loft-style penthouse – 950 square feet, in the iconic Residences of Royal Connaught. Soaring 18-ft ceilings, floor-to-ceiling windows, two balconies with skyline + Gore Park views, rich hardwood, granite counters, two walk-in closets, in-suite laundry. Prime underground parking (Level A #1) + locker (#17) on the same level as the penthouse. Residents enjoy 24 on site security, a fully-equipped gym, stylish party & media rooms, plus a rooftop terrace with BBQs, lounge seating & fireplace. Unmatched value in downtown Hamilton — walk to great shops, restaurants, the Art Crawl, live music in the park, GO Station and public transit. Fantastic location for health care professionals with HHSC locations nearby. Dare to compare: only $577/PSF. (id:63008)
Property Details
| MLS® Number | 40777754 |
| Property Type | Single Family |
| AmenitiesNearBy | Hospital, Park, Place Of Worship, Public Transit, Schools, Shopping |
| CommunityFeatures | High Traffic Area, Community Centre, School Bus |
| Features | Balcony, Automatic Garage Door Opener |
| ParkingSpaceTotal | 1 |
| StorageType | Locker |
| ViewType | City View |
Building
| BathroomTotal | 2 |
| BedroomsAboveGround | 2 |
| BedroomsTotal | 2 |
| Amenities | Exercise Centre, Party Room |
| Appliances | Dishwasher, Dryer, Refrigerator, Stove, Water Meter, Washer, Microwave Built-in, Window Coverings, Garage Door Opener |
| ArchitecturalStyle | Loft |
| BasementType | None |
| ConstructedDate | 2016 |
| ConstructionStyleAttachment | Attached |
| CoolingType | Central Air Conditioning |
| ExteriorFinish | Brick |
| FireProtection | Smoke Detectors, Security System |
| HeatingFuel | Natural Gas |
| HeatingType | Forced Air, Heat Pump |
| SizeInterior | 950 Sqft |
| Type | Apartment |
| UtilityWater | Municipal Water |
Parking
| Underground | |
| None |
Land
| AccessType | Highway Access |
| Acreage | No |
| LandAmenities | Hospital, Park, Place Of Worship, Public Transit, Schools, Shopping |
| LandscapeFeatures | Landscaped |
| Sewer | Municipal Sewage System |
| SizeTotalText | Unknown |
| ZoningDescription | D2 |
Rooms
| Level | Type | Length | Width | Dimensions |
|---|---|---|---|---|
| Second Level | Bedroom | 13'5'' x 9'2'' | ||
| Main Level | Laundry Room | Measurements not available | ||
| Main Level | 3pc Bathroom | Measurements not available | ||
| Main Level | Full Bathroom | Measurements not available | ||
| Main Level | Primary Bedroom | 13'5'' x 9'2'' | ||
| Main Level | Living Room | 14'2'' x 12'6'' | ||
| Main Level | Dining Room | 9'10'' x 7'3'' | ||
| Main Level | Eat In Kitchen | 8'0'' x 7'8'' | ||
| Main Level | Foyer | Measurements not available |
https://www.realtor.ca/real-estate/28969270/112-king-street-e-unit-lph6-hamilton
Darlene R. Mccauley
Broker
Unit 101 1595 Upper James St.
Hamilton, Ontario L9B 0H7

