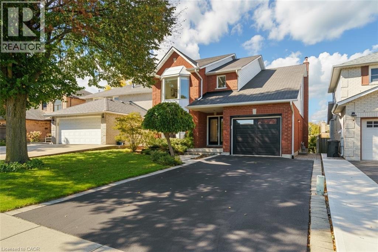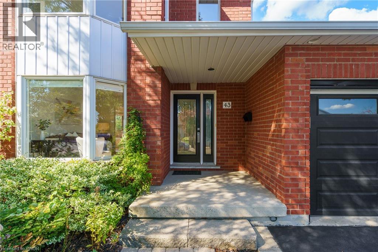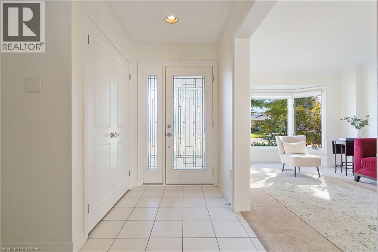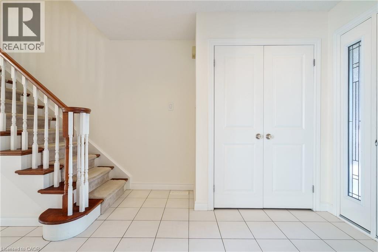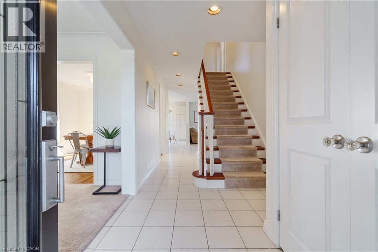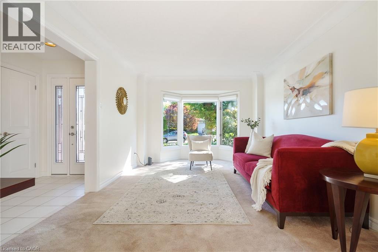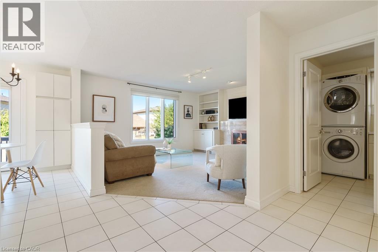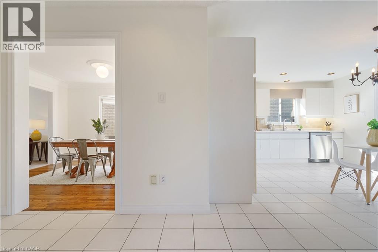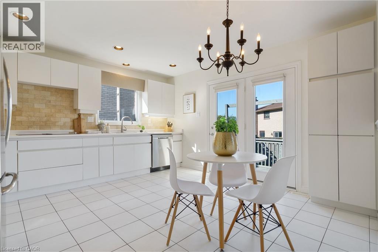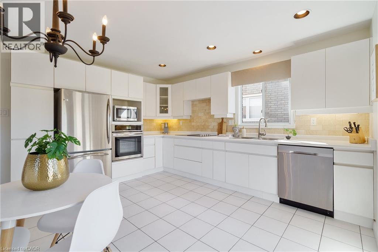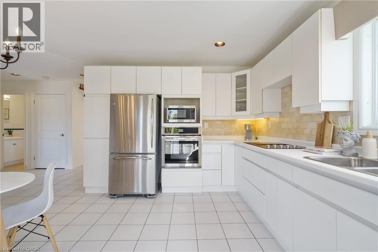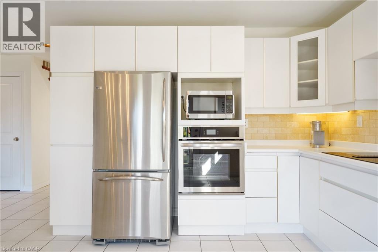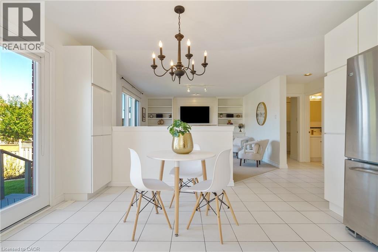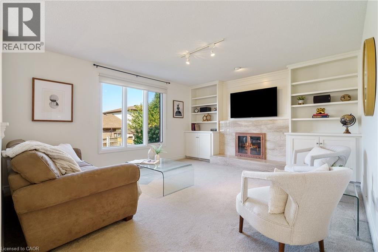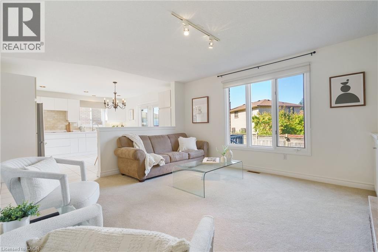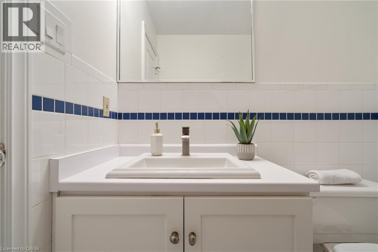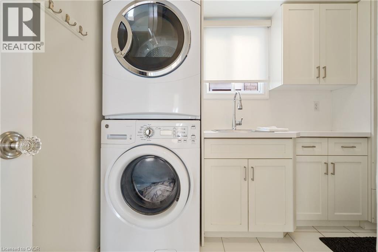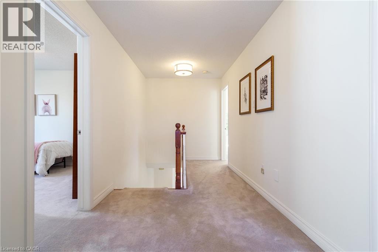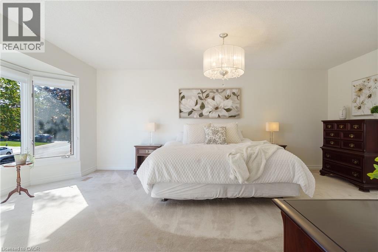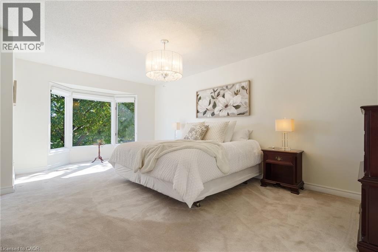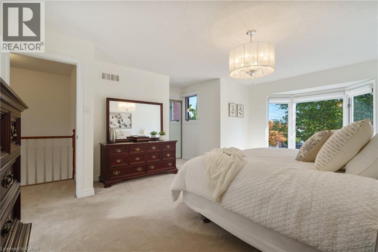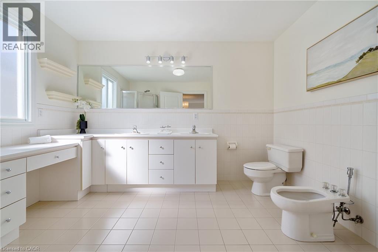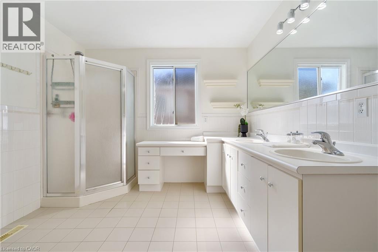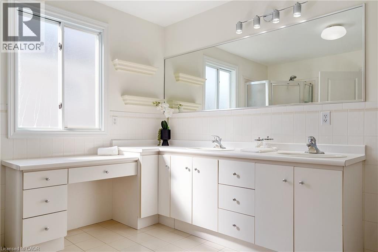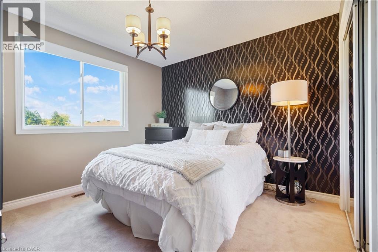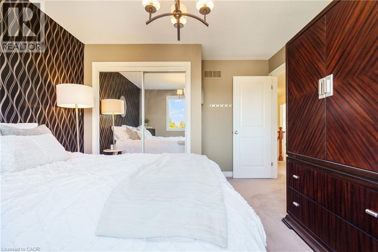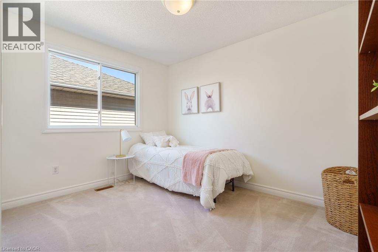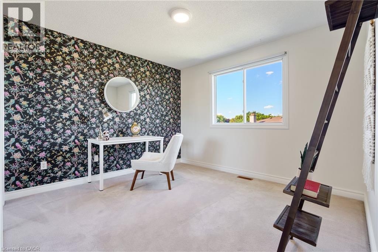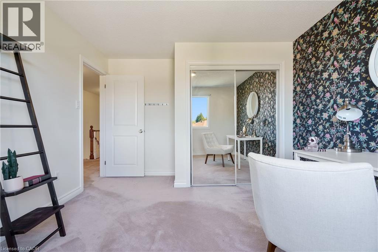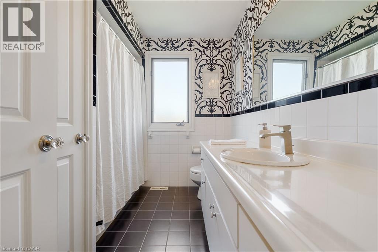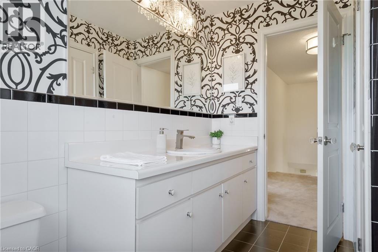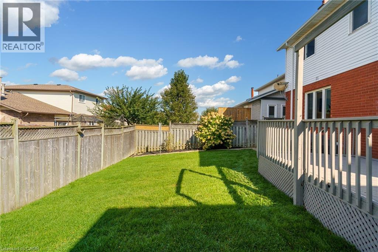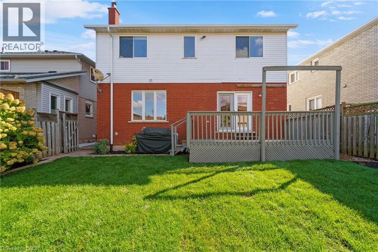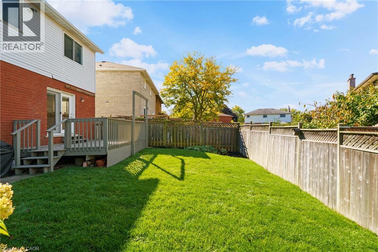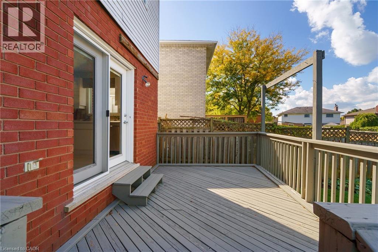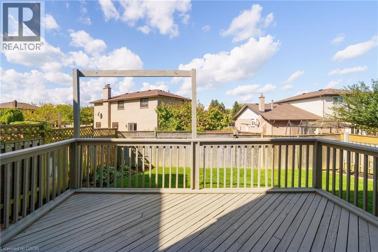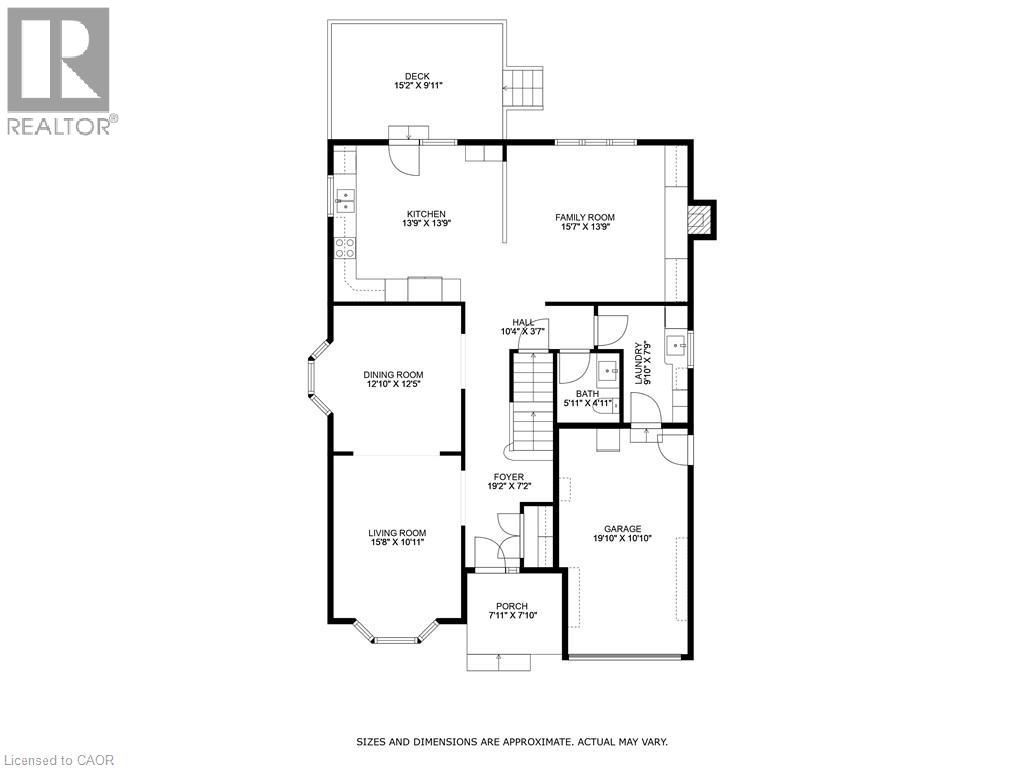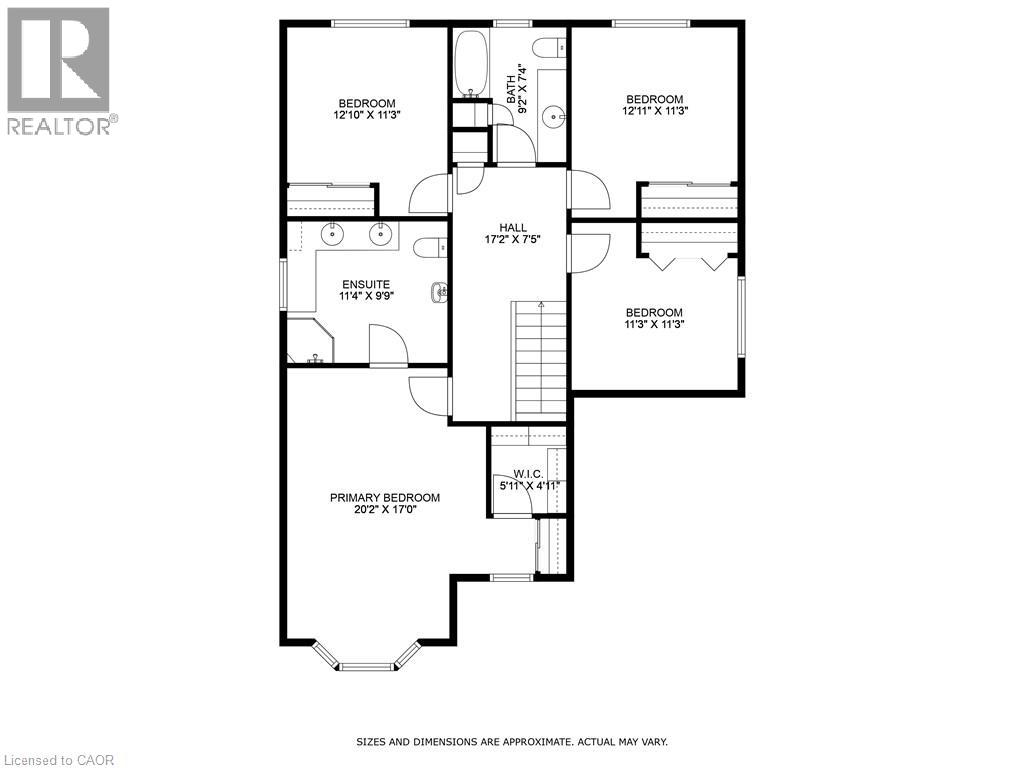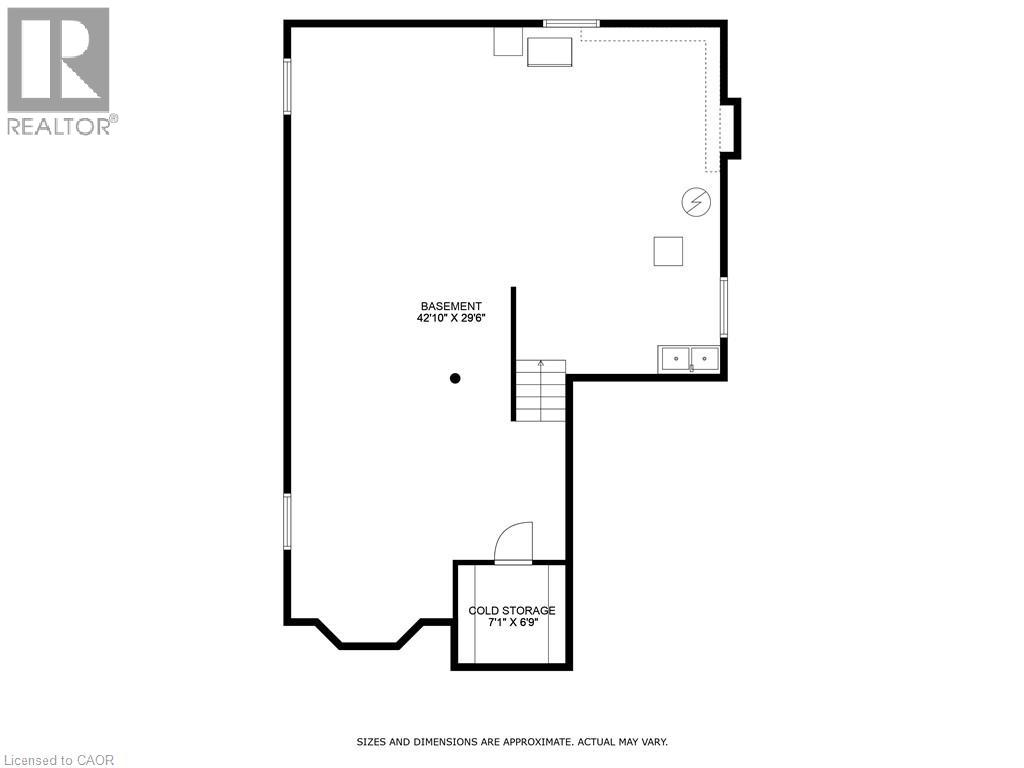43 Glenayr Street Hamilton, Ontario L9C 7J2
$949,900
Welcome to this spacious all-brick 4 bedroom, 2.5 bath family home nestled in one of Hamilton's most desirable and family friendly West Mountain neighbourhoods. With lovely landscaping and curb appeal, this freshly painted home is move-in ready! Designed for comfortable everyday living and easy entertaining, featuring a bright, open layout with room for everyone. The main floor offers plenty of living space with a welcoming living room, a cozy family room with a wood-burning fireplace, a formal dining area, a convenient powder room, and a main floor laundry with inside access to the garage. The well-equipped eat-in kitchen boasts a built-in oven, cooktop, stainless steel fridge and dishwasher, and opens directly to a 15'x10' deck overlooking the large, fully fenced backyard - perfect for family gatherings or quiet evenings outdoors. Upstairs, the spacious primary bedroom includes a luxurious 5-piece ensuite complete with double sinks and bidet. Three additional bedrooms and a full bath provide plenty of space for a growing family. The unfinished basement offers exciting potential to customize - whether you envision a recreation area, home gym, or workshop, the options are endless. Ideally located close to excellent schools, beautiful parks, shopping and all amenities, this is a wonderful opportunity to own a well-cared-for home in a prime location. (id:63008)
Property Details
| MLS® Number | 40777484 |
| Property Type | Single Family |
| AmenitiesNearBy | Park, Place Of Worship, Playground, Public Transit, Shopping, Ski Area |
| CommunicationType | High Speed Internet |
| CommunityFeatures | Quiet Area, Community Centre |
| EquipmentType | Water Heater |
| Features | Paved Driveway, Automatic Garage Door Opener |
| ParkingSpaceTotal | 5 |
| RentalEquipmentType | Water Heater |
| ViewType | City View |
Building
| BathroomTotal | 3 |
| BedroomsAboveGround | 4 |
| BedroomsTotal | 4 |
| Appliances | Dishwasher, Dryer, Microwave, Refrigerator, Washer, Garage Door Opener |
| ArchitecturalStyle | 2 Level |
| BasementDevelopment | Unfinished |
| BasementType | Full (unfinished) |
| ConstructedDate | 1989 |
| ConstructionStyleAttachment | Detached |
| CoolingType | Central Air Conditioning |
| ExteriorFinish | Brick |
| FireProtection | Smoke Detectors |
| FireplaceFuel | Wood |
| FireplacePresent | Yes |
| FireplaceTotal | 1 |
| FireplaceType | Other - See Remarks |
| FoundationType | Block |
| HalfBathTotal | 1 |
| HeatingFuel | Natural Gas |
| HeatingType | Forced Air |
| StoriesTotal | 2 |
| SizeInterior | 2251 Sqft |
| Type | House |
| UtilityWater | Municipal Water |
Parking
| Attached Garage |
Land
| AccessType | Road Access, Highway Access, Highway Nearby |
| Acreage | No |
| LandAmenities | Park, Place Of Worship, Playground, Public Transit, Shopping, Ski Area |
| Sewer | Municipal Sewage System |
| SizeDepth | 99 Ft |
| SizeFrontage | 40 Ft |
| SizeIrregular | 0.09 |
| SizeTotal | 0.09 Ac|under 1/2 Acre |
| SizeTotalText | 0.09 Ac|under 1/2 Acre |
| ZoningDescription | C |
Rooms
| Level | Type | Length | Width | Dimensions |
|---|---|---|---|---|
| Second Level | 4pc Bathroom | 9'2'' x 7'4'' | ||
| Second Level | Bedroom | 12'11'' x 11'3'' | ||
| Second Level | Bedroom | 11'3'' x 11'3'' | ||
| Second Level | Bedroom | 12'11'' x 11'3'' | ||
| Second Level | Full Bathroom | 11'4'' x 9'9'' | ||
| Basement | Cold Room | 7'1'' x 6'9'' | ||
| Basement | Other | 42'10'' x 29'6'' | ||
| Main Level | Primary Bedroom | 20'3'' x 13'9'' | ||
| Main Level | 2pc Bathroom | 5'11'' x 4'11'' | ||
| Main Level | Laundry Room | 9'11'' x 5'7'' | ||
| Main Level | Family Room | 15'4'' x 13'9'' | ||
| Main Level | Kitchen | 14'6'' x 13'9'' | ||
| Main Level | Dining Room | 13'0'' x 10'11'' | ||
| Main Level | Living Room | 14'1'' x 10'11'' | ||
| Main Level | Foyer | 23'2'' x 7'2'' |
Utilities
| Cable | Available |
| Electricity | Available |
| Natural Gas | Available |
| Telephone | Available |
https://www.realtor.ca/real-estate/28965901/43-glenayr-street-hamilton
Sarit Zalter
Salesperson
109 Portia Drive Unit 4b
Ancaster, Ontario L9G 0E8
Jordan Zalter
Salesperson
109 Portia Drive
Ancaster, Ontario L9G 0E8

