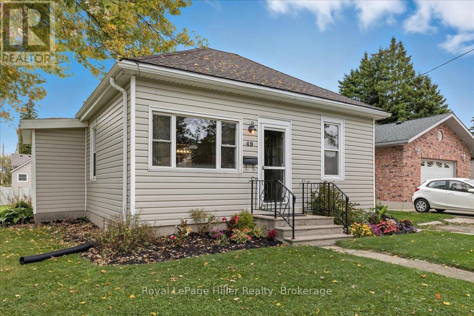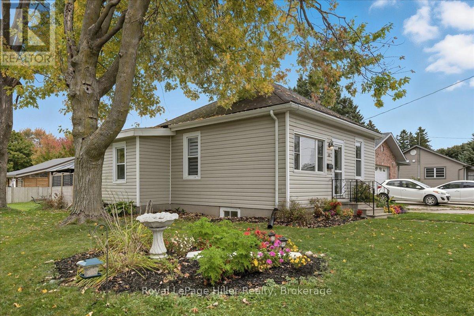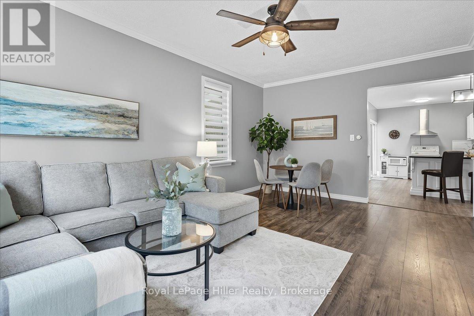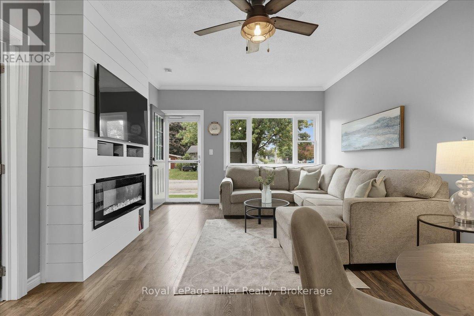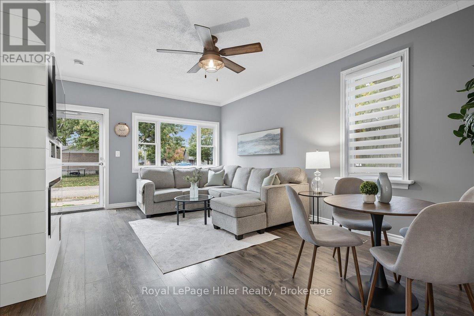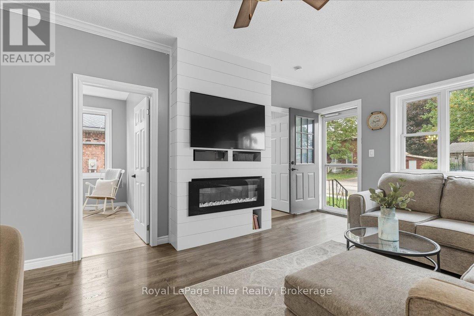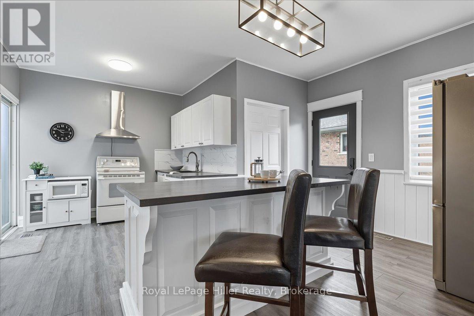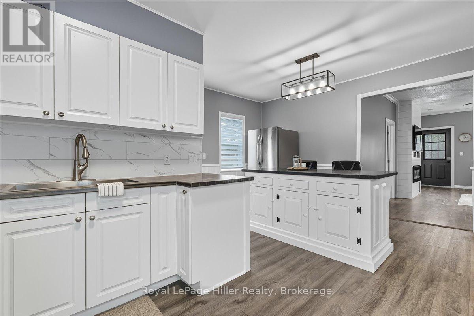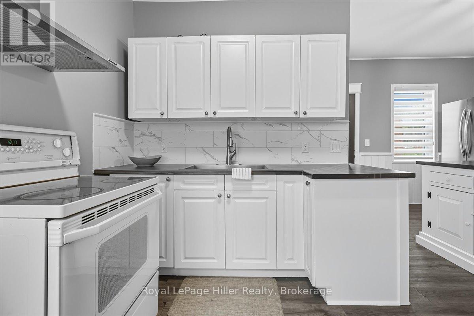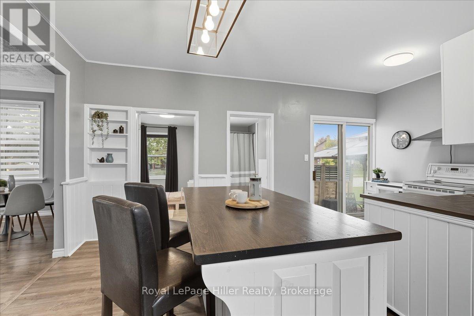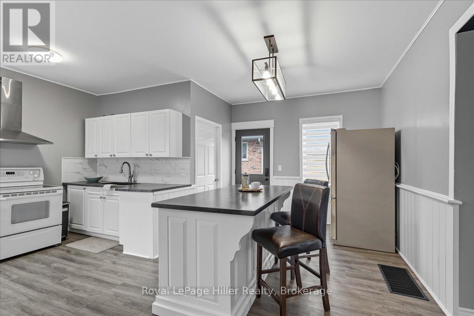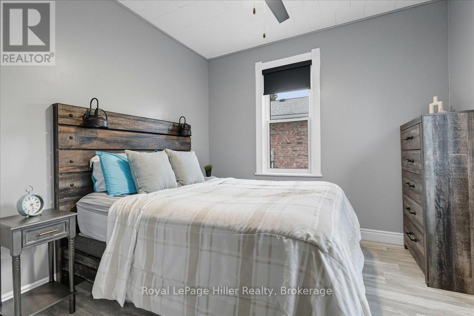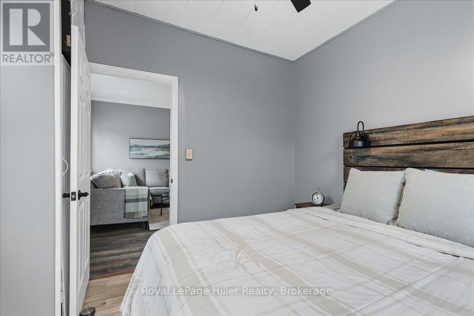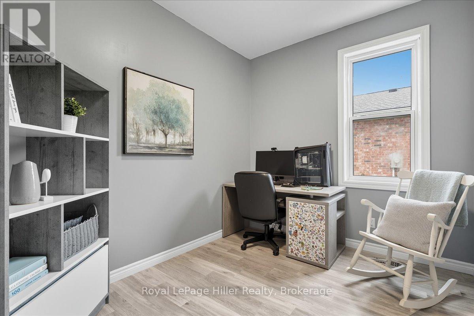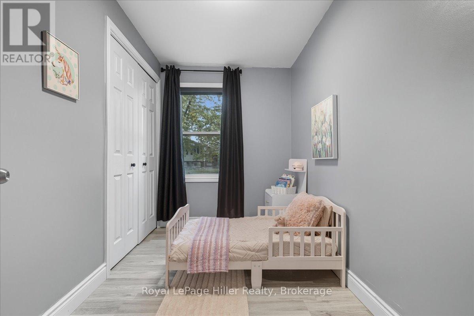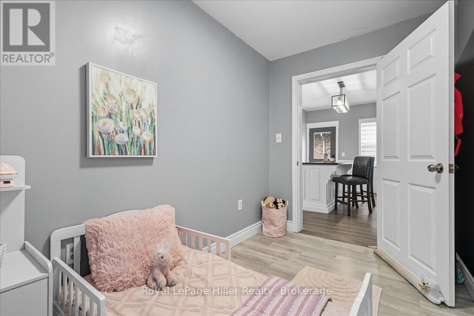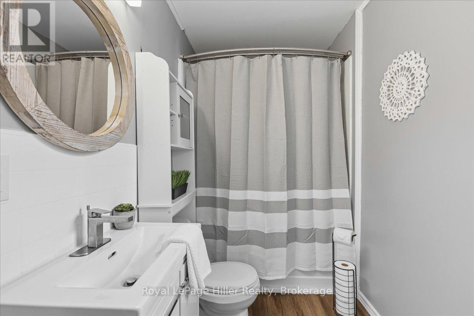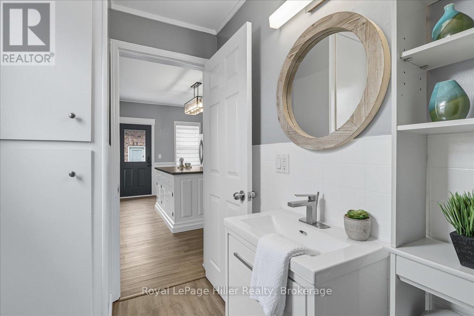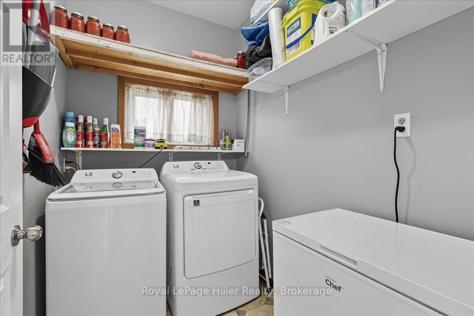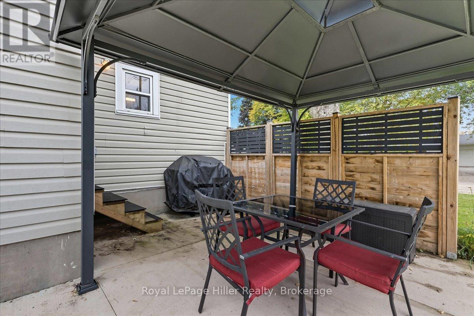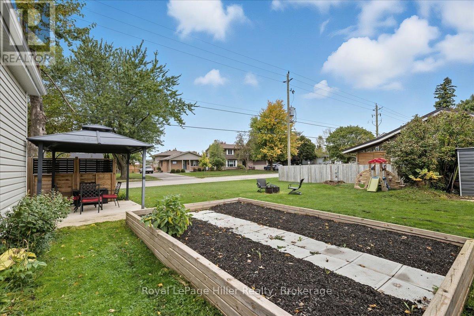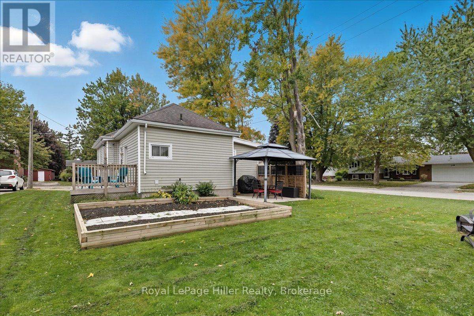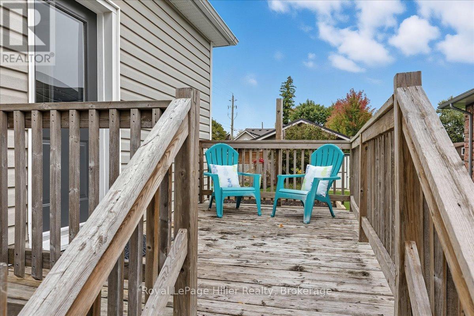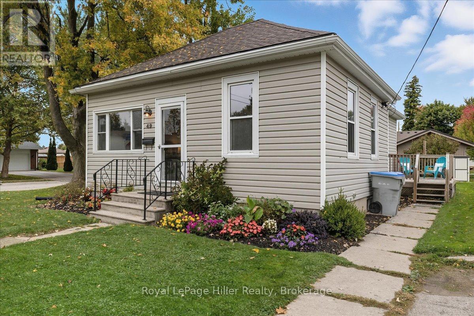49 Marlborough Street West Perth, Ontario N0K 1N0
$430,000
Welcome to this inviting three-bedroom, one-bathroom bungalow thats all about charm and comfort. As you step inside, you are greeted by a bright, open living and dining area filled with natural light, creating a welcoming space for both relaxing and entertaining. The kitchen is a highlight, featuring tasteful white cabinetry, updated countertops, and an oversized island perfect for meal prep or casual dining. From the kitchen, sliding glass doors lead you directly out to a concrete patio, making it easy to enjoy a bit of outdoor space whenever you like. In the living area, theres a lovely electric fireplace feature with room to mount your TV above it, adding a cozy focal point. The home also includes main floor laundry with new (2024) units and a recently updated furnace (2022) for added peace of mind. Outside, you'll find a garden area and a shed for extra storage. The homes proximity to a nearby golf course is a great perk to look forward to in the warmer months. (id:63008)
Open House
This property has open houses!
10:30 am
Ends at:12:00 pm
Property Details
| MLS® Number | X12451890 |
| Property Type | Single Family |
| Community Name | Mitchell |
| EquipmentType | Water Heater |
| Features | Sump Pump |
| ParkingSpaceTotal | 1 |
| RentalEquipmentType | Water Heater |
Building
| BathroomTotal | 1 |
| BedroomsAboveGround | 3 |
| BedroomsTotal | 3 |
| Appliances | Dryer, Microwave, Stove, Washer, Window Coverings, Refrigerator |
| ArchitecturalStyle | Bungalow |
| BasementType | Crawl Space |
| ConstructionStyleAttachment | Detached |
| CoolingType | Window Air Conditioner |
| ExteriorFinish | Vinyl Siding |
| FoundationType | Concrete |
| HeatingFuel | Natural Gas |
| HeatingType | Forced Air |
| StoriesTotal | 1 |
| SizeInterior | 700 - 1100 Sqft |
| Type | House |
| UtilityWater | Municipal Water |
Parking
| No Garage |
Land
| Acreage | No |
| Sewer | Sanitary Sewer |
| SizeIrregular | 55.6 X 104.9 Acre |
| SizeTotalText | 55.6 X 104.9 Acre |
Rooms
| Level | Type | Length | Width | Dimensions |
|---|---|---|---|---|
| Main Level | Bathroom | 3.17 m | 1.52 m | 3.17 m x 1.52 m |
| Main Level | Bedroom | 3.06 m | 2.49 m | 3.06 m x 2.49 m |
| Main Level | Bedroom | 3.17 m | 1.92 m | 3.17 m x 1.92 m |
| Main Level | Dining Room | 3.87 m | 2.57 m | 3.87 m x 2.57 m |
| Main Level | Kitchen | 4.61 m | 5.46 m | 4.61 m x 5.46 m |
| Main Level | Laundry Room | 1.62 m | 2.27 m | 1.62 m x 2.27 m |
| Main Level | Living Room | 3.85 m | 3.23 m | 3.85 m x 3.23 m |
| Main Level | Primary Bedroom | 3.09 m | 3.15 m | 3.09 m x 3.15 m |
https://www.realtor.ca/real-estate/28966250/49-marlborough-street-west-perth-mitchell-mitchell
Jamie Gerber
Salesperson
100 Erie Street
Stratford, Ontario N5A 2M4
Jennifer Anderson
Broker
100 Erie Street
Stratford, Ontario N5A 2M4

