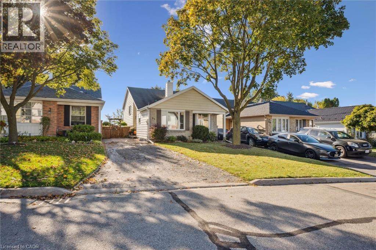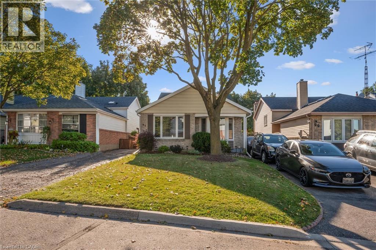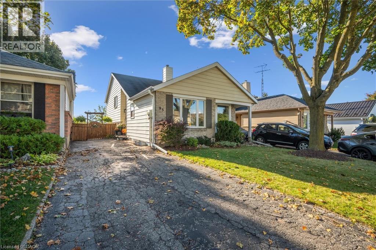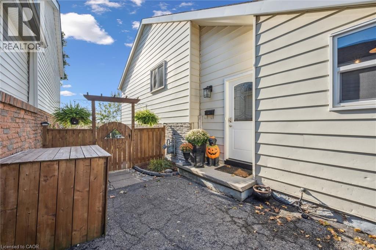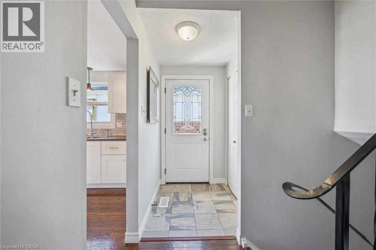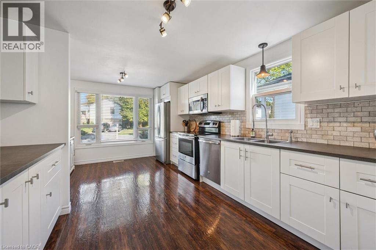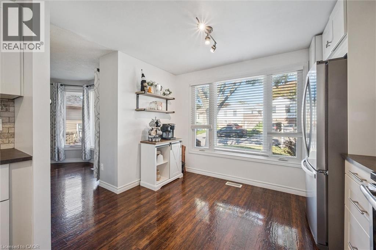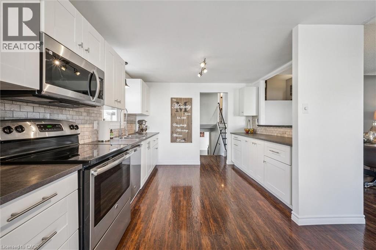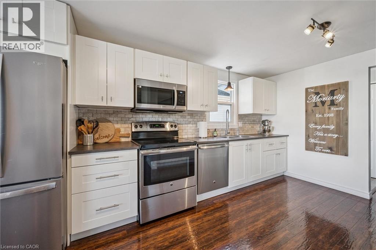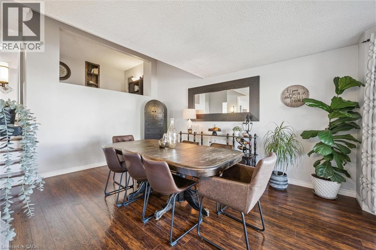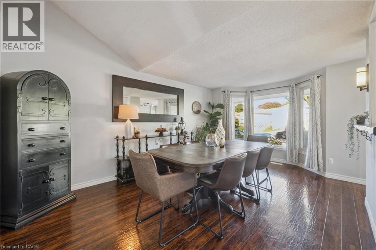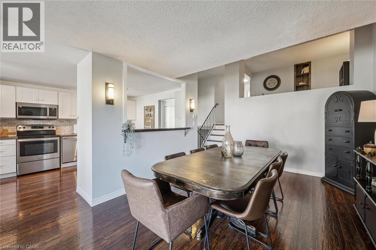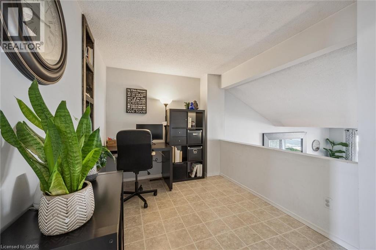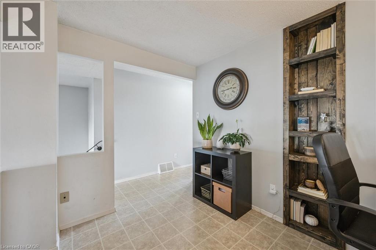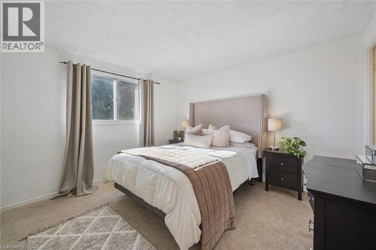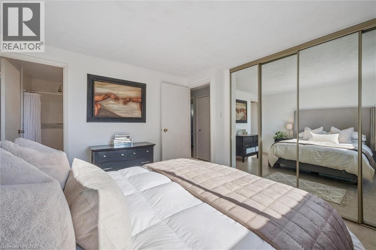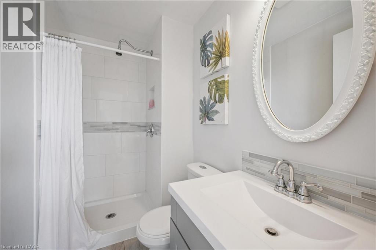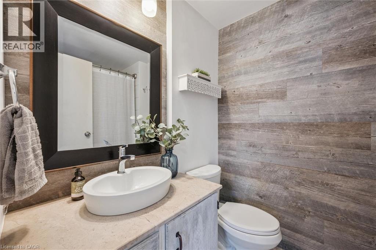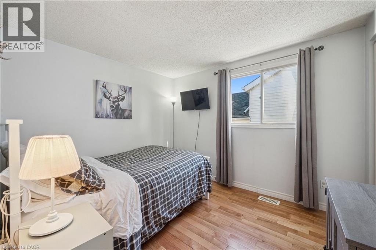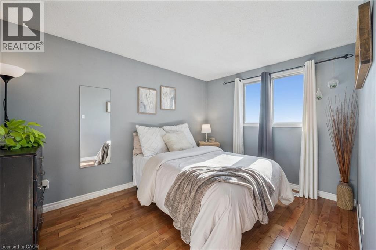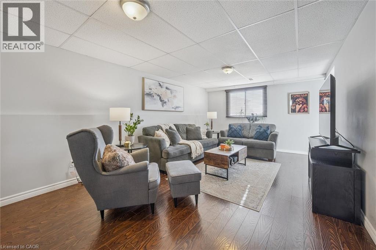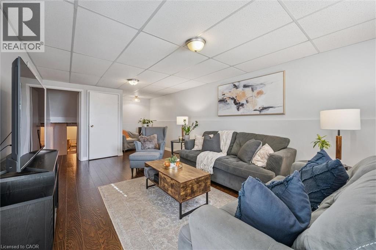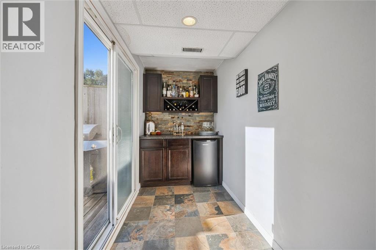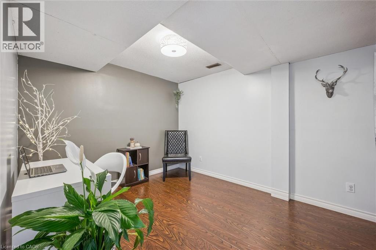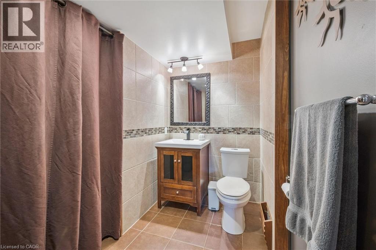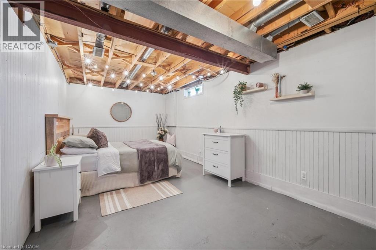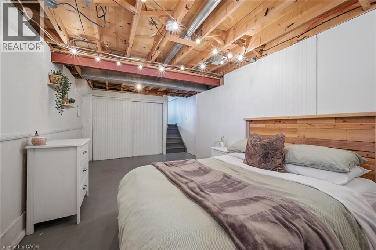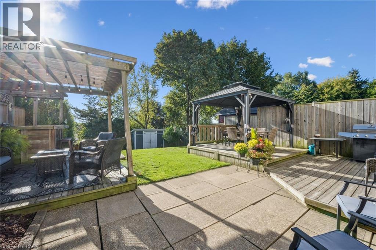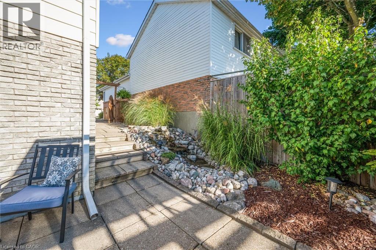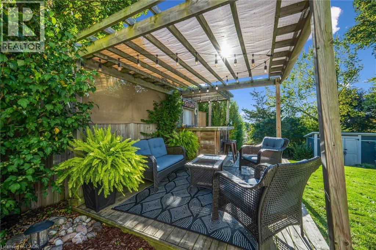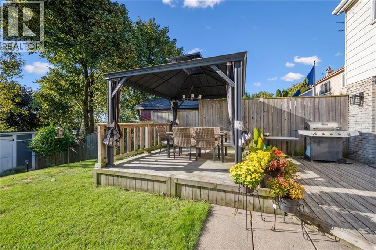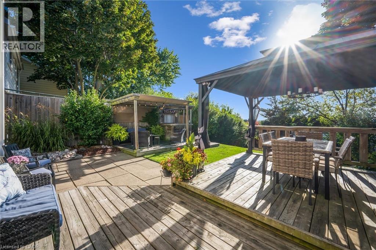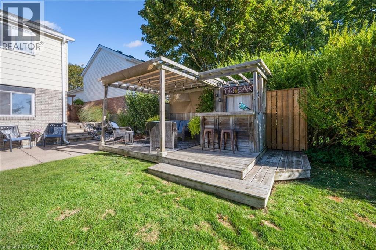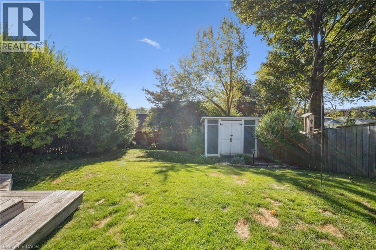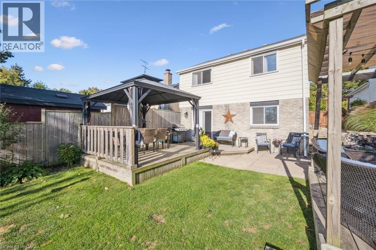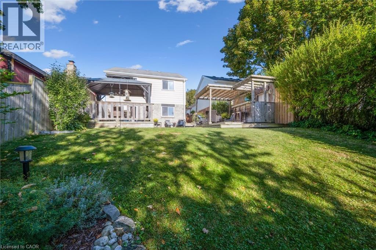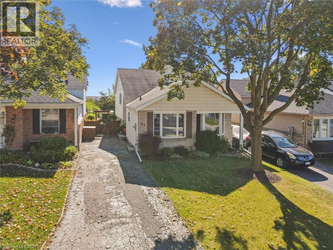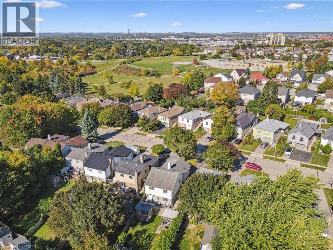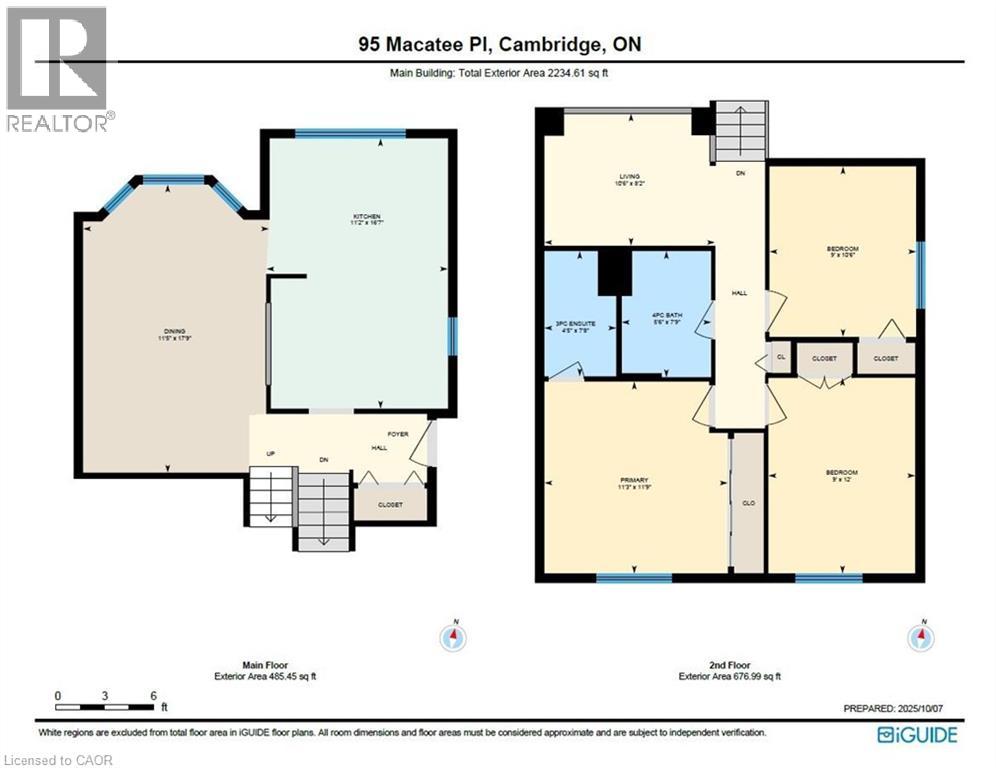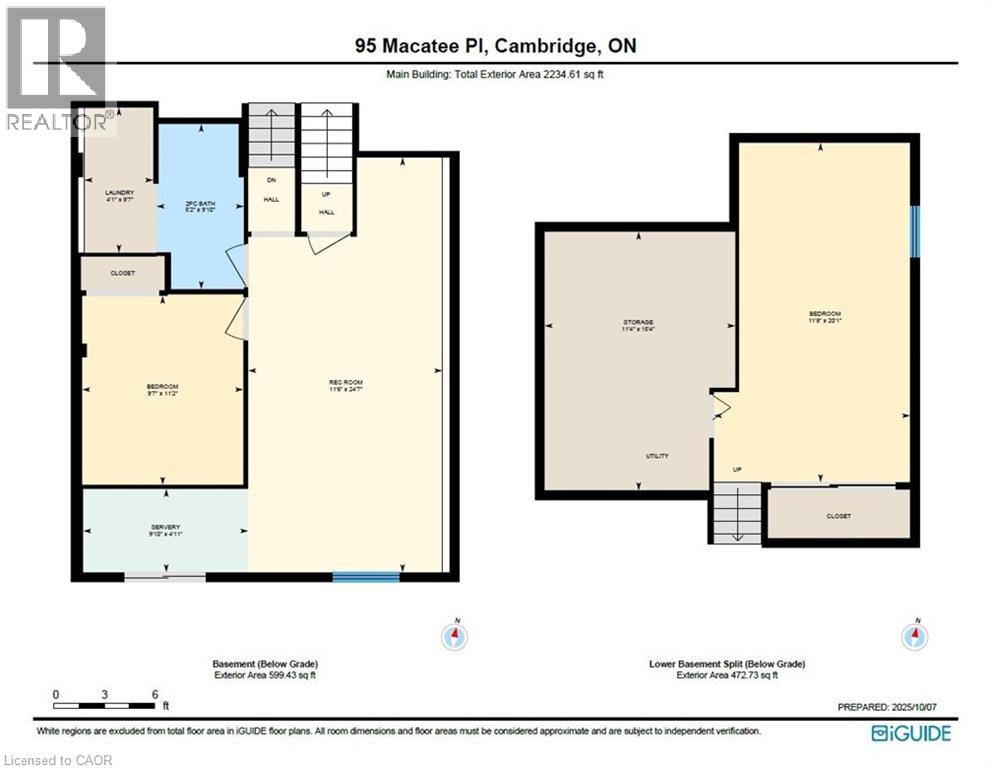95 Macatee Place Cambridge, Ontario N1R 7G5
$779,000
Welcome Home to 95 Macatee Place. This beautiful 4 level Back Split offers over 1750 Square Feet of Finished living space, plus your own personal backyard Oasis! The open and inviting main floor offers tons of natural light in the recently updated Kitchen and Dining Room. Step upstairs to the second floor to find 3 generous sized bedrooms. The Primary bedroom offers a perfect 3 Piece En-suite bathroom. down the hall is a separate 4 Piece bathroom, and finally, a large open office space that overlooks the dining room. The Functional lower level is host to a large and comfortable family room, a separate office space, a bathroom and laundry room, as well as a bar area. Walk-out from this lower level to the backyard of your dreams. The large wooden deck, covered patios, small waterfall, and large yard will make you forget you're in the city. Perfect for hosting, and great for quiet mornings and evenings at home with your loved ones, this backyard is one you'll fall in love with instantly! Don't miss out on your chance to call 95 Macatee Place 'Home'. (id:63008)
Open House
This property has open houses!
12:00 pm
Ends at:2:00 pm
Property Details
| MLS® Number | 40776511 |
| Property Type | Single Family |
| AmenitiesNearBy | Park, Place Of Worship, Playground, Public Transit, Schools |
| ParkingSpaceTotal | 3 |
Building
| BathroomTotal | 3 |
| BedroomsAboveGround | 3 |
| BedroomsTotal | 3 |
| Appliances | Dishwasher, Dryer, Microwave, Refrigerator, Stove, Washer, Window Coverings |
| BasementDevelopment | Partially Finished |
| BasementType | Full (partially Finished) |
| ConstructionStyleAttachment | Detached |
| CoolingType | Central Air Conditioning |
| ExteriorFinish | Aluminum Siding, Brick, Concrete, Shingles |
| HalfBathTotal | 1 |
| HeatingFuel | Natural Gas |
| HeatingType | Forced Air |
| SizeInterior | 1761 Sqft |
| Type | House |
| UtilityWater | Municipal Water |
Land
| Acreage | No |
| LandAmenities | Park, Place Of Worship, Playground, Public Transit, Schools |
| Sewer | Municipal Sewage System |
| SizeDepth | 144 Ft |
| SizeFrontage | 35 Ft |
| SizeTotalText | Under 1/2 Acre |
| ZoningDescription | R6 |
Rooms
| Level | Type | Length | Width | Dimensions |
|---|---|---|---|---|
| Second Level | Office | 10'6'' x 8'2'' | ||
| Second Level | Primary Bedroom | 11'3'' x 11'9'' | ||
| Second Level | Bedroom | 9'0'' x 12'0'' | ||
| Second Level | Bedroom | 9'0'' x 10'6'' | ||
| Second Level | 4pc Bathroom | 5'6'' x 7'9'' | ||
| Second Level | Full Bathroom | 4'5'' x 7'8'' | ||
| Basement | Storage | 11'4'' x 15'4'' | ||
| Basement | Bonus Room | 11'8'' x 20'1'' | ||
| Lower Level | Other | 9'10'' x 4'11'' | ||
| Lower Level | Living Room | 11'6'' x 24'7'' | ||
| Lower Level | Laundry Room | 4'1'' x 8'7'' | ||
| Lower Level | Office | 9'7'' x 11'2'' | ||
| Lower Level | 2pc Bathroom | 5'2'' x 9'10'' | ||
| Main Level | Kitchen | 11'2'' x 16'7'' | ||
| Main Level | Dining Room | 11'5'' x 17'9'' |
https://www.realtor.ca/real-estate/28966409/95-macatee-place-cambridge
Ryan Dasilva
Salesperson
640 Riverbend Dr.
Kitchener, Ontario N2K 3S2

