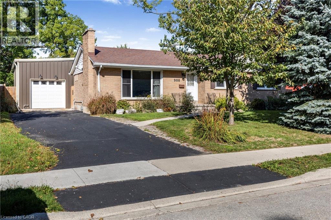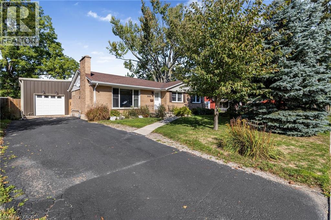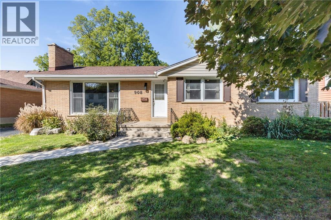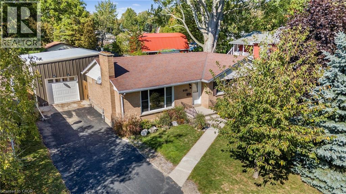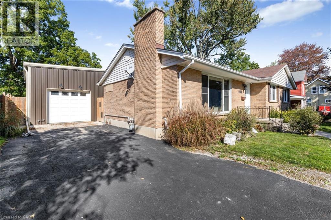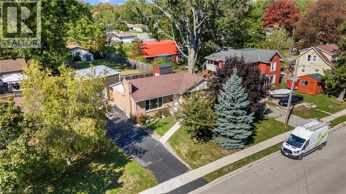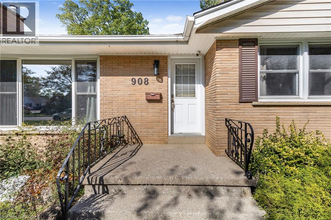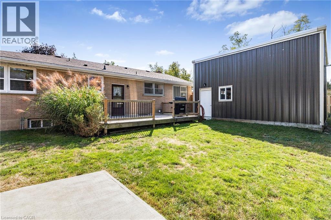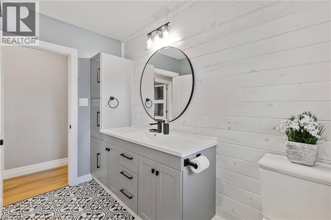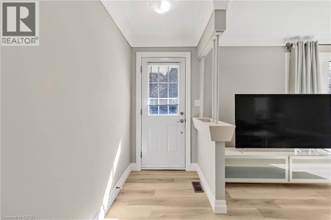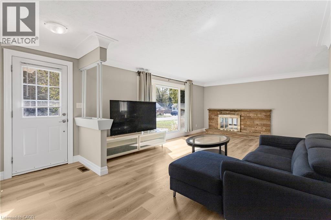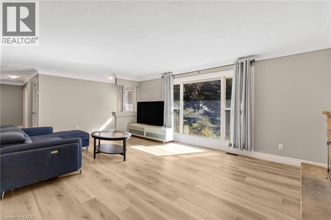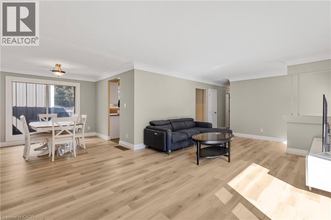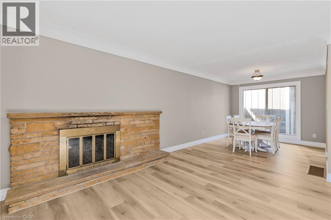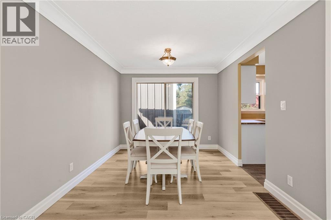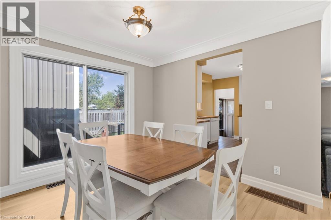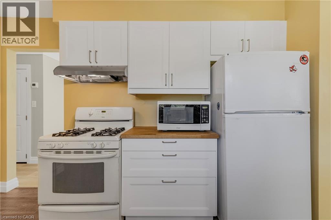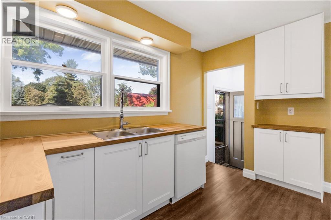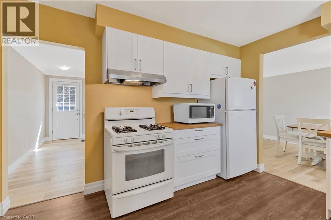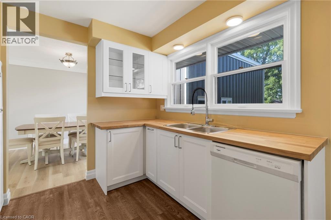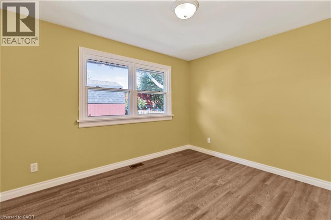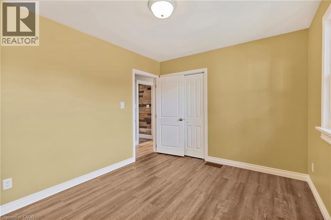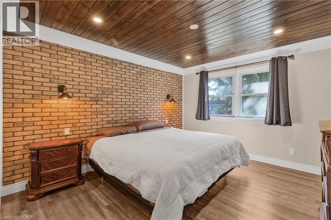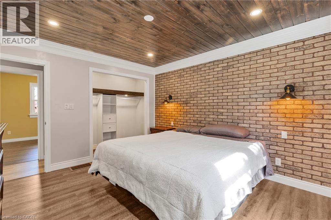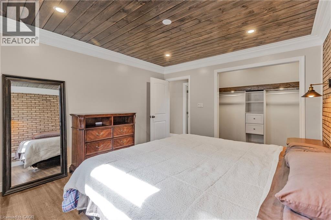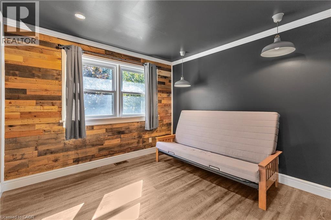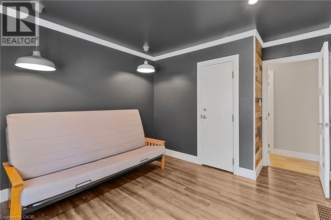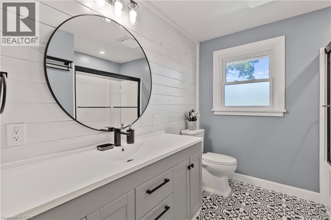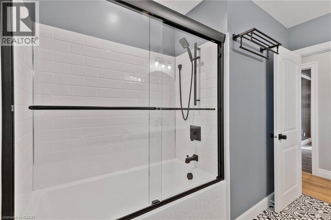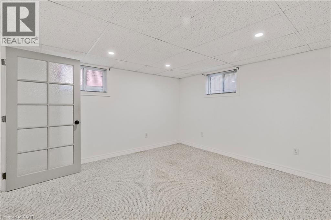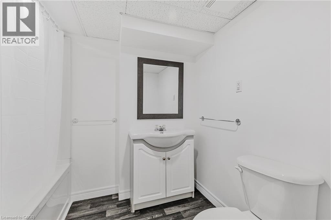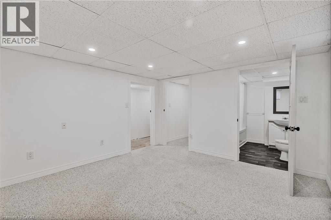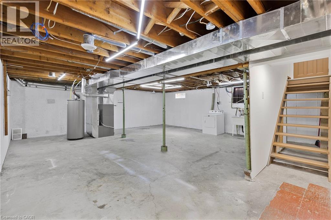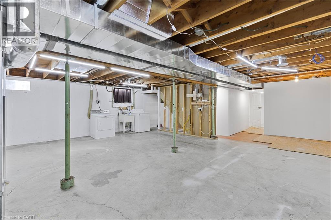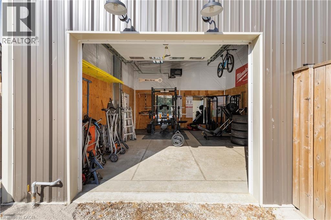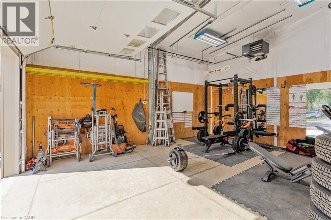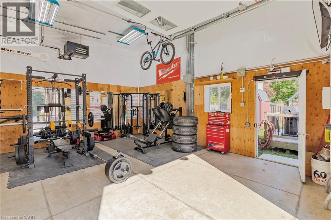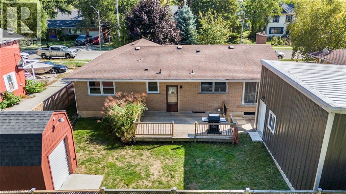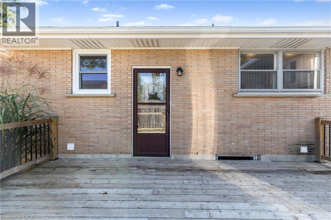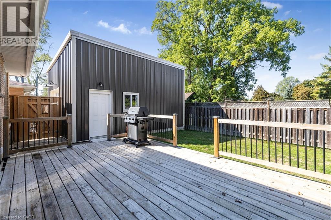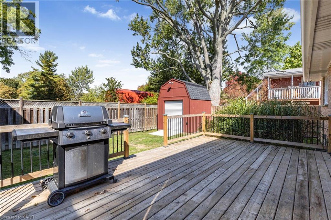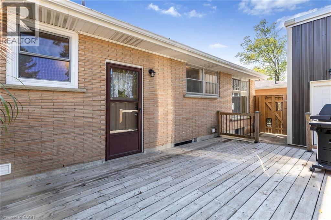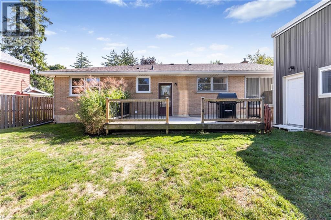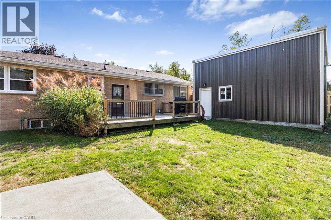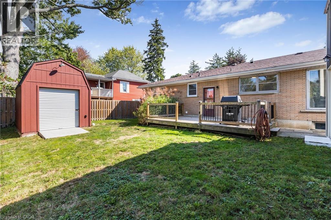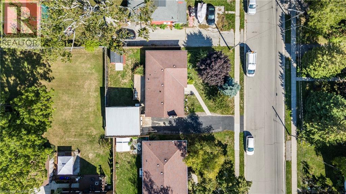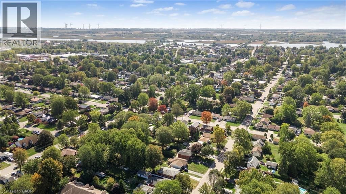908 Cedar Street Dunnville, Ontario N1A 2K3
$630,000
Welcome home to 908 Cedar Street, a beautifully updated bungalow tucked away in a quiet area, just a walk from the heart of Dunnville. This charming home offers the perfect blend of comfort, function, and style, with thoughtful updates throughout. Step inside to find a bright open-concept living and dining area with a fireplace that sets the tone for cozy gatherings. The newly renovated kitchen is practical, featuring modern finishes and plenty of butcher block workspace. With four bedrooms + den, two full bathrooms, and two walk-in closets, there’s room for everyone to spread out. The spacious lower level offers endless potential, think rec- room, home gym, or hobby space. Outside, you’ll find an impressive garage with hydro, gas heat, and a soaring ceiling — ideal for anyone who loves to tinker, wrench, or work year-round. The handicap accessible automatic door makes it easy to move heavy tools or materials directly from the backyard into your workspace. The shed also features hydro, perfect for additional storage or light outdoor projects. Enjoy evenings on the back porch, and take advantage of the long driveway with parking for up to three vehicles. All of this in a quiet, family-friendly neighbourhood close to parks, schools, and the town core — the perfect mix of privacy, convenience, and lifestyle. New Insulation completed: Full upstairs bathroom + Tub (2024) & Office / main bedroom (2020). Furnace, HTW, A/C (2018). Kitchen, Living room, dining room renovations (2025). Some windows brand new: back bedroom (2019). Upstairs Bathroom window (2024). Electrical 200AMP + whole home surge suppressor (2022). Garage built 2021 (50 AMP sub-panel), gas heated, Bike hoist. Shed (15 AMP circuit). Security system. (id:63008)
Open House
This property has open houses!
2:00 pm
Ends at:4:00 pm
Property Details
| MLS® Number | 40775573 |
| Property Type | Single Family |
| AmenitiesNearBy | Hospital, Marina, Place Of Worship, Playground, Schools, Shopping |
| CommunityFeatures | Community Centre |
| Features | Paved Driveway |
| ParkingSpaceTotal | 4 |
| Structure | Porch |
Building
| BathroomTotal | 2 |
| BedroomsAboveGround | 3 |
| BedroomsBelowGround | 1 |
| BedroomsTotal | 4 |
| Appliances | Dishwasher, Dryer, Microwave, Refrigerator, Stove, Washer, Gas Stove(s), Hood Fan, Window Coverings |
| ArchitecturalStyle | Bungalow |
| BasementDevelopment | Partially Finished |
| BasementType | Full (partially Finished) |
| ConstructionStyleAttachment | Detached |
| CoolingType | Central Air Conditioning |
| ExteriorFinish | Brick, Vinyl Siding |
| FireplacePresent | Yes |
| FireplaceTotal | 1 |
| FoundationType | Poured Concrete |
| HeatingFuel | Natural Gas |
| HeatingType | Forced Air |
| StoriesTotal | 1 |
| SizeInterior | 2062 Sqft |
| Type | House |
| UtilityWater | Municipal Water |
Parking
| Detached Garage |
Land
| Acreage | No |
| LandAmenities | Hospital, Marina, Place Of Worship, Playground, Schools, Shopping |
| Sewer | Municipal Sewage System |
| SizeDepth | 90 Ft |
| SizeFrontage | 70 Ft |
| SizeTotalText | Under 1/2 Acre |
| ZoningDescription | D A4b |
Rooms
| Level | Type | Length | Width | Dimensions |
|---|---|---|---|---|
| Basement | Bedroom | 16'4'' x 13'2'' | ||
| Basement | 4pc Bathroom | 7'1'' x 8' | ||
| Basement | Den | 12'5'' x 12'11'' | ||
| Basement | Other | 29'3'' x 23'7'' | ||
| Main Level | Bedroom | 10'8'' x 12'9'' | ||
| Main Level | Bedroom | 11'7'' x 9'9'' | ||
| Main Level | Primary Bedroom | 11'7'' x 12'9'' | ||
| Main Level | 4pc Bathroom | 7'11'' x 9'9'' | ||
| Main Level | Kitchen | 12'0'' x 9'8'' | ||
| Main Level | Dining Room | 9'8'' x 10'1'' | ||
| Main Level | Living Room | 22'7'' x 13'6'' |
https://www.realtor.ca/real-estate/28967302/908-cedar-street-dunnville
Amanda Edridge
Salesperson
69 John Street South Unit 400
Hamilton, Ontario L8N 2B9

