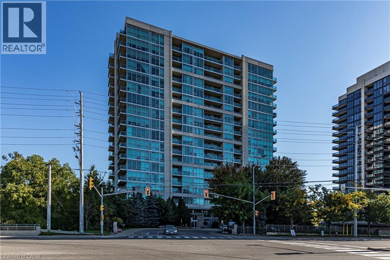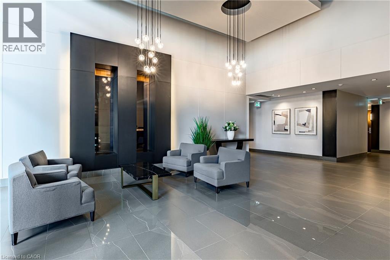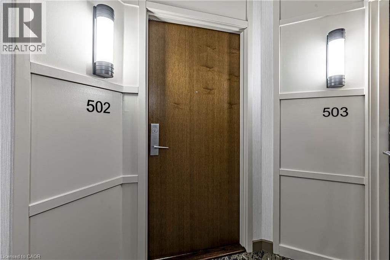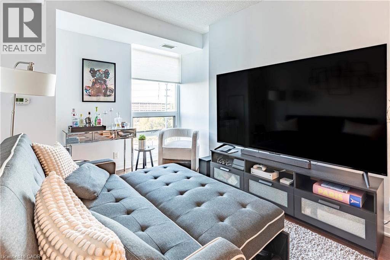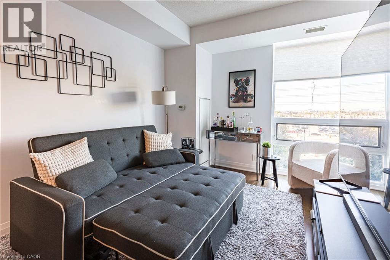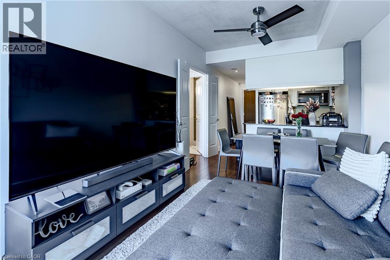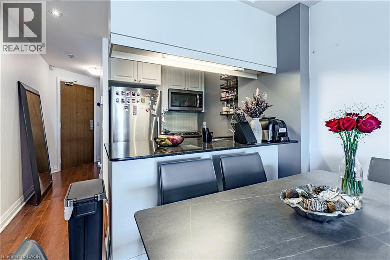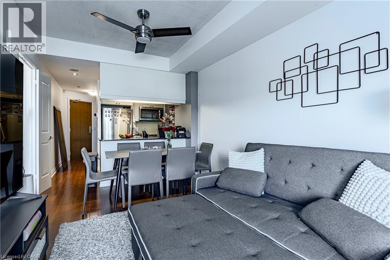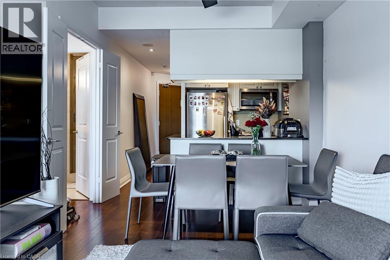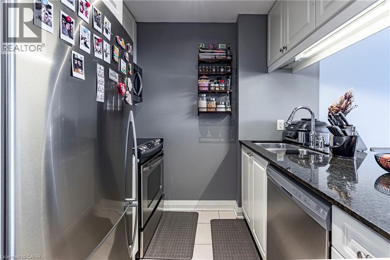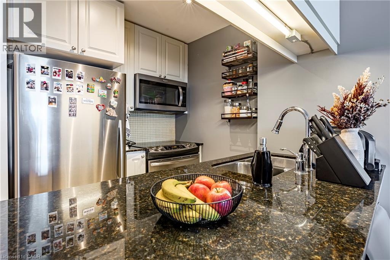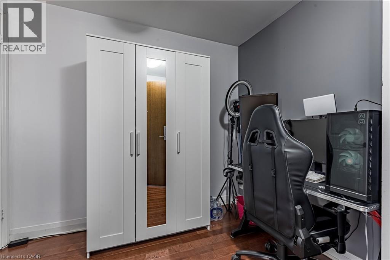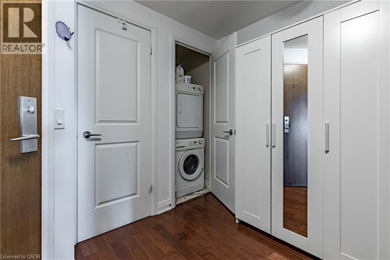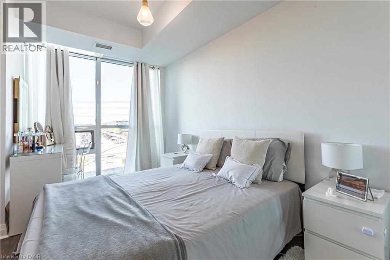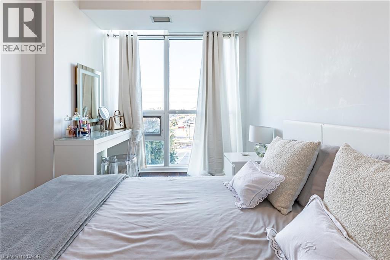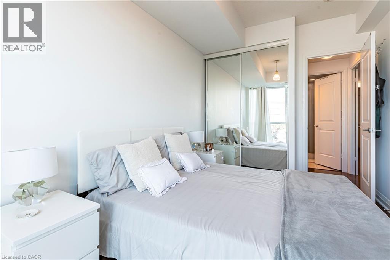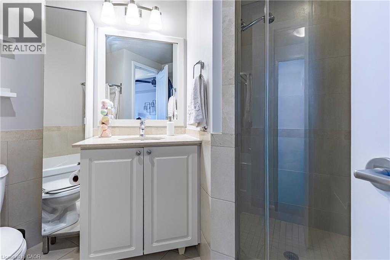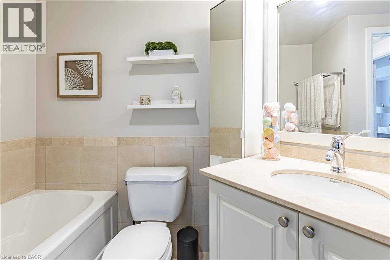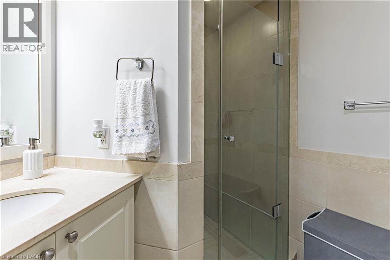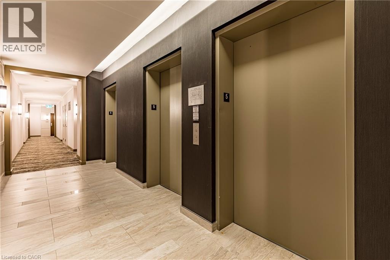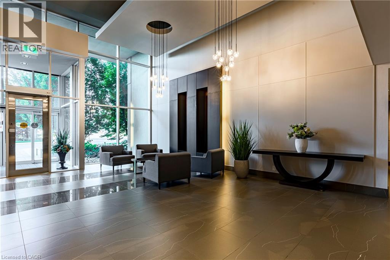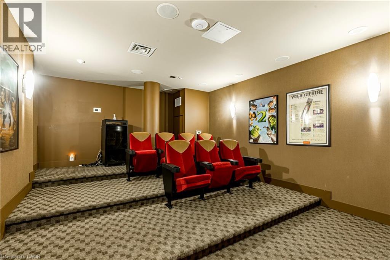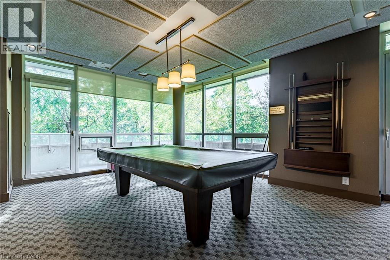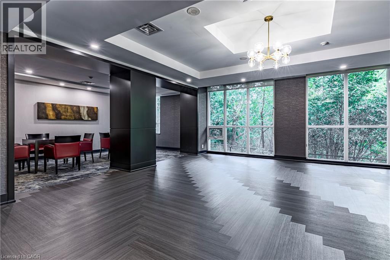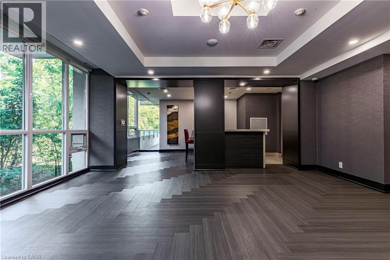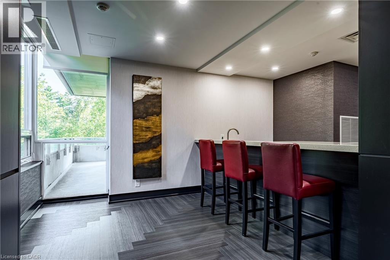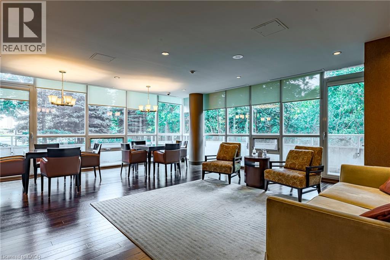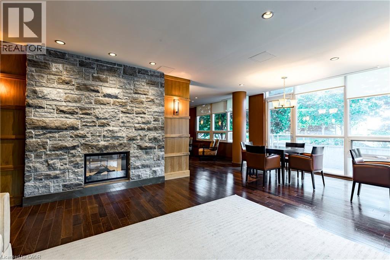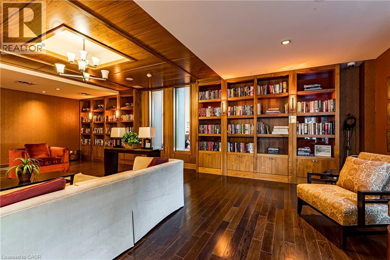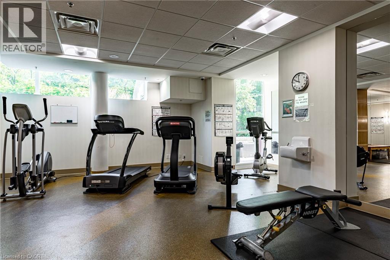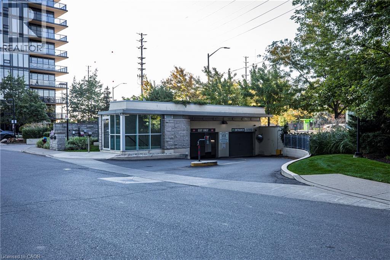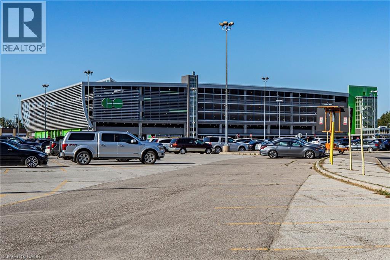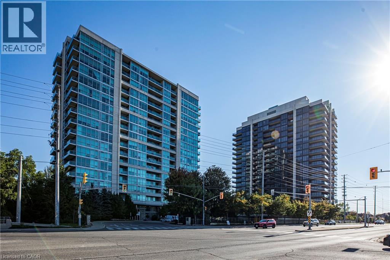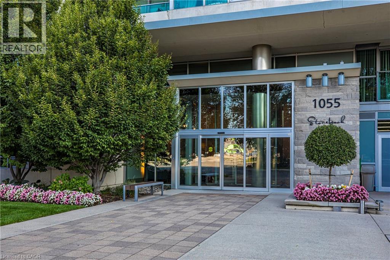1055 Southdown Road Unit# 502 Mississauga, Ontario L5J 0A3
$509,900Maintenance, Insurance, Cable TV, Landscaping, Water
$547.69 Monthly
Maintenance, Insurance, Cable TV, Landscaping, Water
$547.69 MonthlyThis 682 sq. ft. suite is filled with natural light and offers a functional layout with a spacious bedroom plus a versatile den. The bathroom features both a tub and shower for added convenience. Enjoy a modern lifestyle with outstanding building amenities including an indoor pool, sauna, and fitness centre. Perfectly situated near the GO Station, shopping, dining, and everyday essentials. A fantastic opportunity for commuters, first-time buyers, or investors! (id:63008)
Property Details
| MLS® Number | 40776799 |
| Property Type | Single Family |
| AmenitiesNearBy | Park, Playground, Public Transit, Shopping |
| ParkingSpaceTotal | 1 |
| StorageType | Locker |
Building
| BathroomTotal | 1 |
| BedroomsAboveGround | 1 |
| BedroomsBelowGround | 1 |
| BedroomsTotal | 2 |
| Amenities | Exercise Centre, Guest Suite, Party Room |
| Appliances | Dishwasher, Dryer, Refrigerator, Stove, Washer, Microwave Built-in |
| BasementType | None |
| ConstructedDate | 2010 |
| ConstructionStyleAttachment | Attached |
| CoolingType | Central Air Conditioning |
| ExteriorFinish | Stone, Stucco |
| FoundationType | Poured Concrete |
| HeatingFuel | Electric |
| HeatingType | Heat Pump |
| StoriesTotal | 1 |
| SizeInterior | 682 Sqft |
| Type | Apartment |
| UtilityWater | Municipal Water |
Parking
| Underground | |
| None |
Land
| AccessType | Road Access, Highway Nearby |
| Acreage | No |
| LandAmenities | Park, Playground, Public Transit, Shopping |
| Sewer | Municipal Sewage System |
| SizeTotalText | Under 1/2 Acre |
| ZoningDescription | R4 |
Rooms
| Level | Type | Length | Width | Dimensions |
|---|---|---|---|---|
| Main Level | Den | 10'2'' x 8'9'' | ||
| Main Level | Laundry Room | 3'0'' x 3'3'' | ||
| Main Level | 4pc Bathroom | Measurements not available | ||
| Main Level | Bedroom | 8'11'' x 14'0'' | ||
| Main Level | Kitchen | 6'8'' x 8'4'' | ||
| Main Level | Living Room | 11'3'' x 16'7'' |
https://www.realtor.ca/real-estate/28969186/1055-southdown-road-unit-502-mississauga
Rick Jensen
Broker
2025 Maria Street Unit 4a
Burlington, Ontario L7R 0G6

