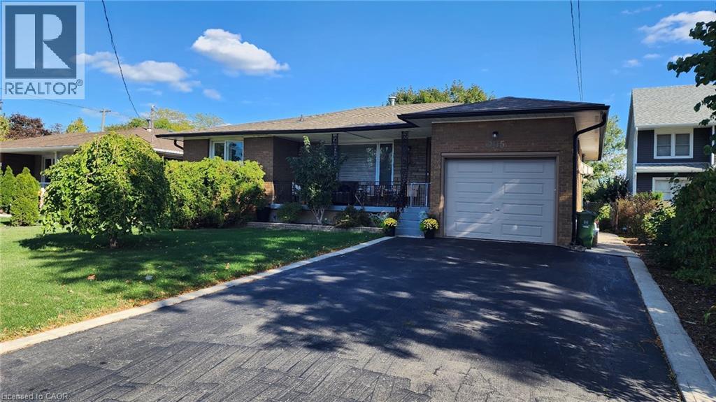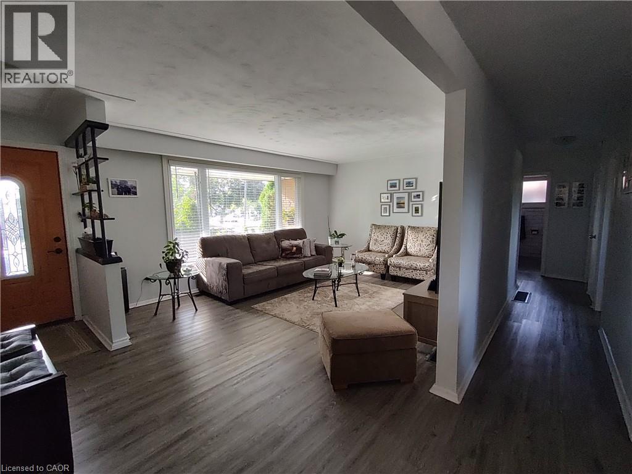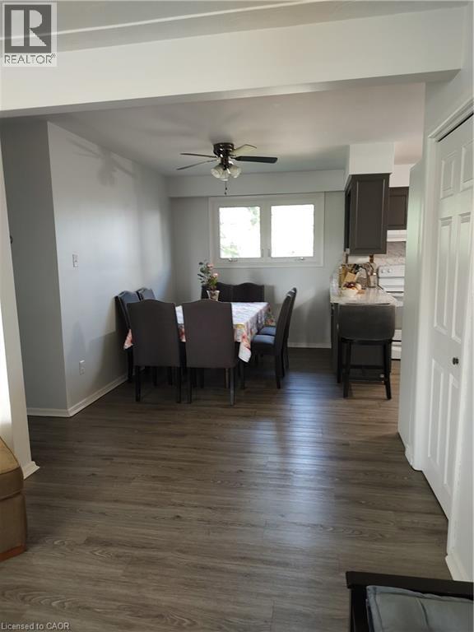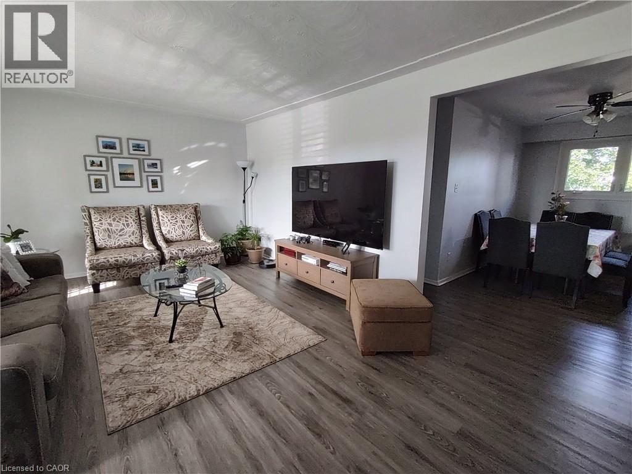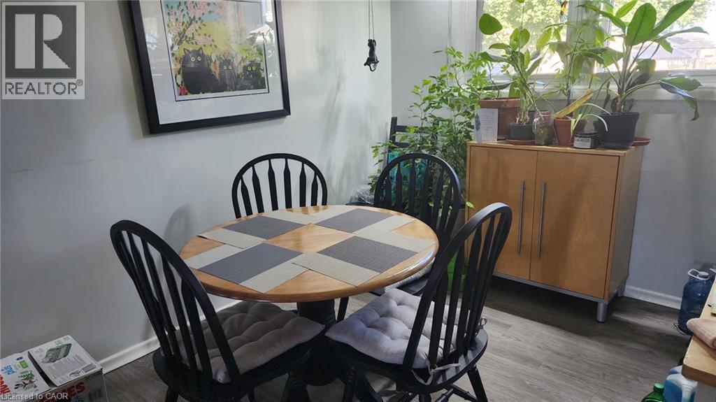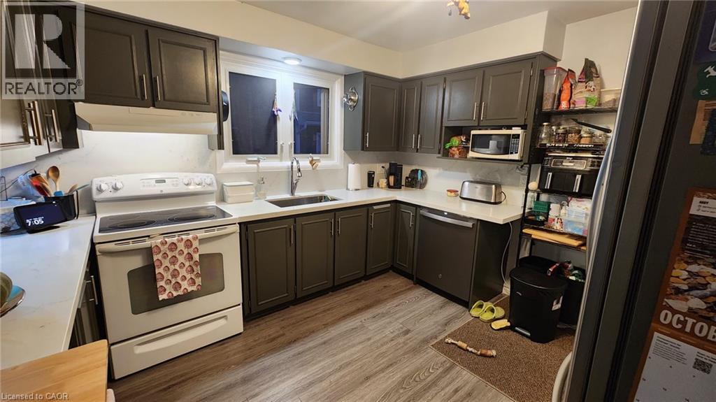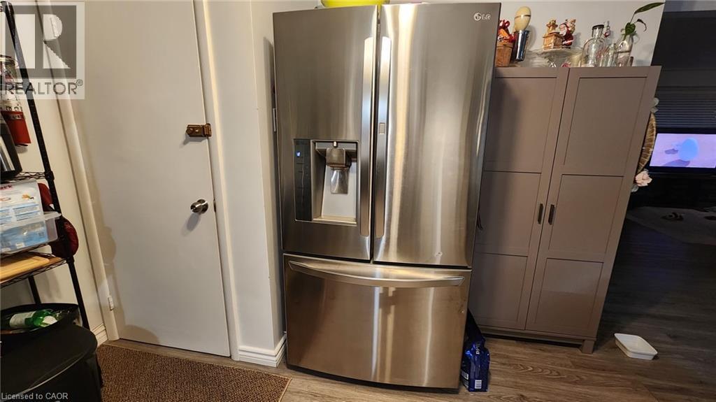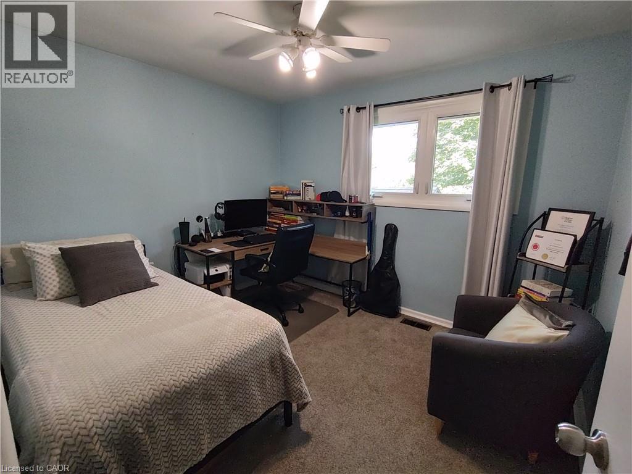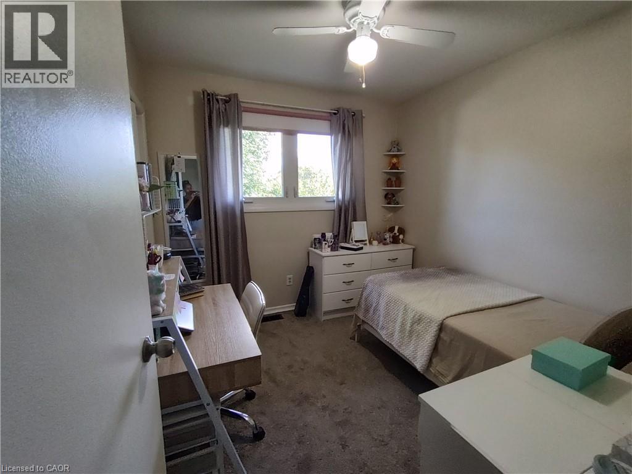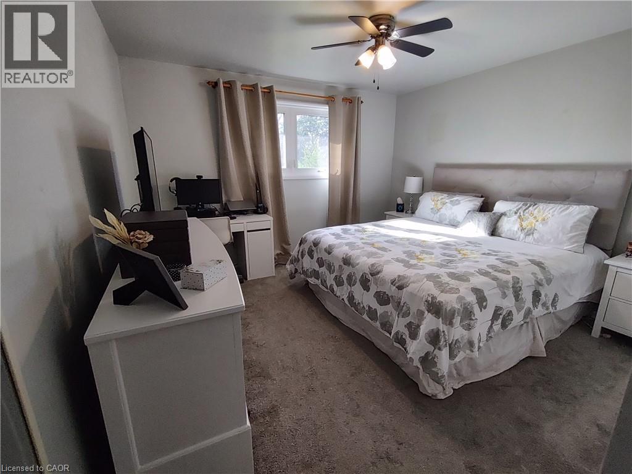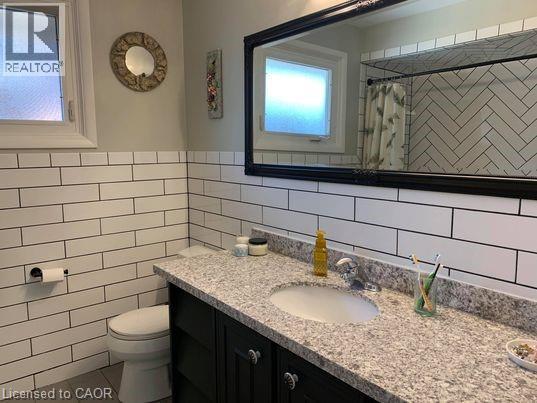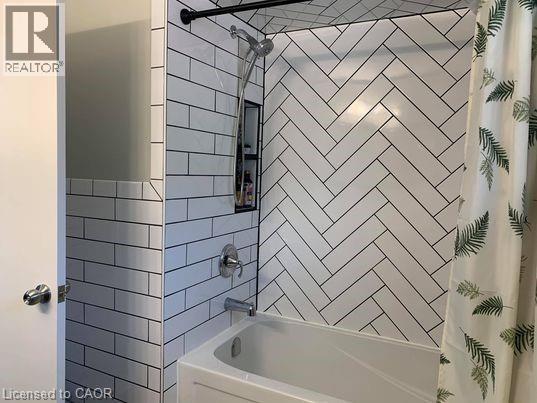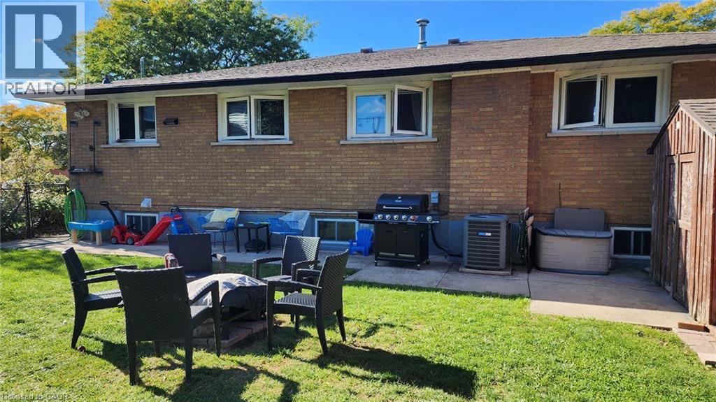905 Upper Ottawa Street Unit# Main Hamilton, Ontario L8T 3V6
$2,400 Monthly
MAIN UNIT ONLY, Shared Laundry in common space. Available Dec 1st. This spacious 1,200 sqft 3-bedroom, 1 bath bungalow is filled with tons of natural light! Main unit comes with 2 parking spots on driveway, attached garage, and exclusive use to backyard with a shed. Large Kitchen has lots of storage space, dishwasher and a quartz countertops and backsplash. Located close to highway access, plazas and shops. Walking distance to schools and bus routes. Tenant is responsible for 70% of utilities and their own internet. (id:63008)
Property Details
| MLS® Number | 40776990 |
| Property Type | Single Family |
| AmenitiesNearBy | Park, Public Transit, Schools |
| ParkingSpaceTotal | 2 |
Building
| BathroomTotal | 1 |
| BedroomsAboveGround | 3 |
| BedroomsTotal | 3 |
| Appliances | Dishwasher, Dryer, Refrigerator, Stove, Washer, Hood Fan, Window Coverings |
| ArchitecturalStyle | Bungalow |
| BasementDevelopment | Finished |
| BasementType | Full (finished) |
| ConstructionStyleAttachment | Detached |
| CoolingType | Central Air Conditioning |
| ExteriorFinish | Brick |
| Fixture | Ceiling Fans |
| HeatingFuel | Natural Gas |
| HeatingType | Forced Air |
| StoriesTotal | 1 |
| SizeInterior | 1200 Sqft |
| Type | House |
| UtilityWater | Municipal Water |
Parking
| Attached Garage |
Land
| Acreage | No |
| LandAmenities | Park, Public Transit, Schools |
| Sewer | Municipal Sewage System |
| SizeFrontage | 53 Ft |
| SizeTotalText | Unknown |
| ZoningDescription | R1 |
Rooms
| Level | Type | Length | Width | Dimensions |
|---|---|---|---|---|
| Main Level | 4pc Bathroom | Measurements not available | ||
| Main Level | Bedroom | 11'0'' x 9'7'' | ||
| Main Level | Bedroom | 9'7'' x 9'0'' | ||
| Main Level | Primary Bedroom | 12'2'' x 12'1'' | ||
| Main Level | Living Room | 20'0'' x 12'10'' | ||
| Main Level | Dining Room | 13'0'' x 9'1'' | ||
| Main Level | Kitchen | 13'0'' x 13'0'' |
https://www.realtor.ca/real-estate/28969414/905-upper-ottawa-street-unit-main-hamilton
Camila Silvestre
Salesperson
860 Queenston Road
Stoney Creek, Ontario L8G 4A8

