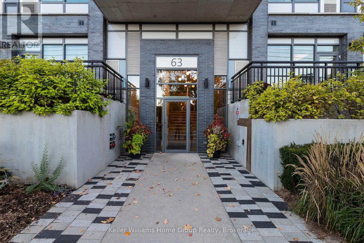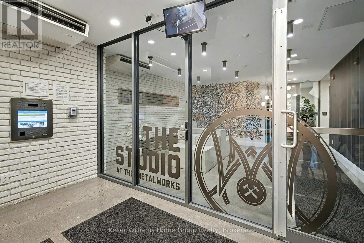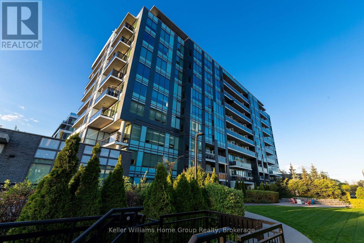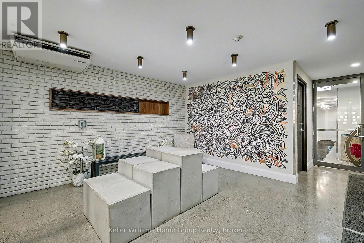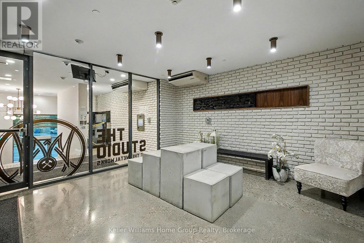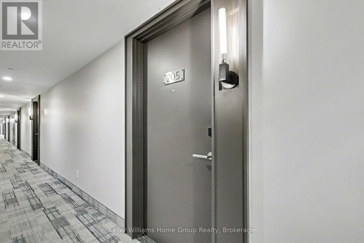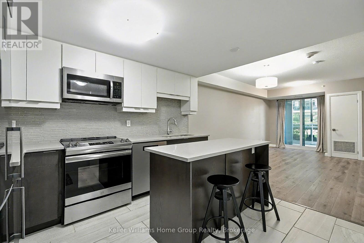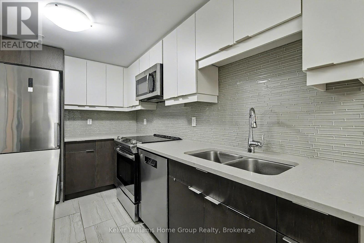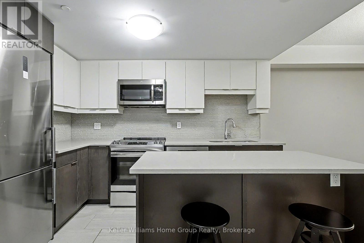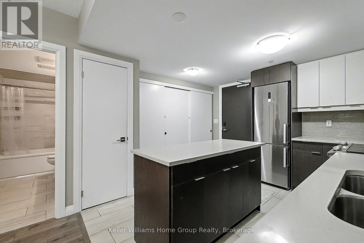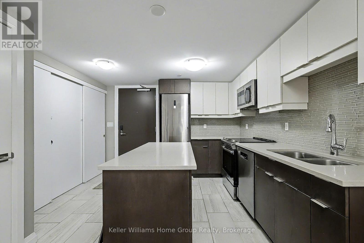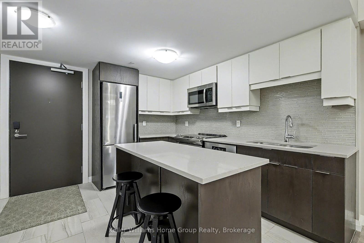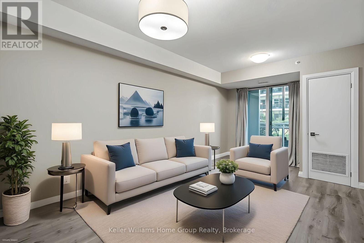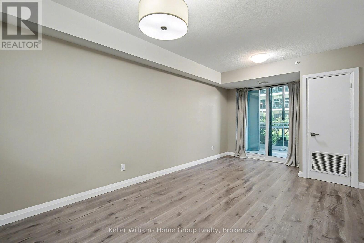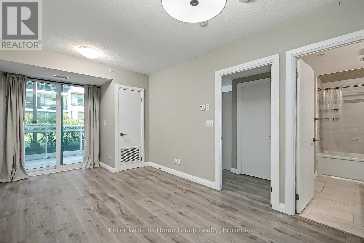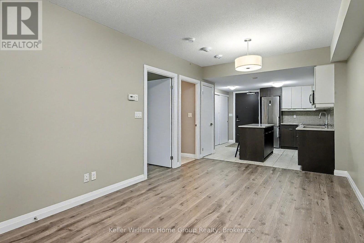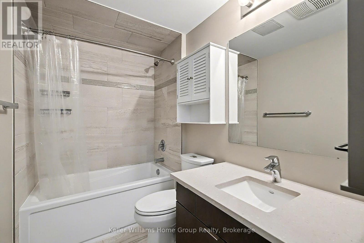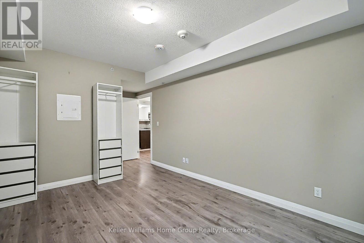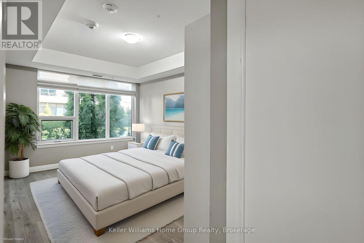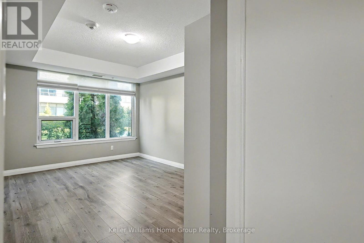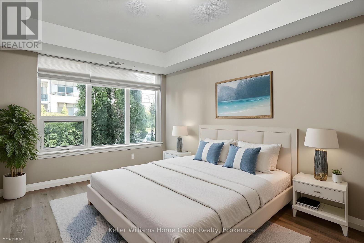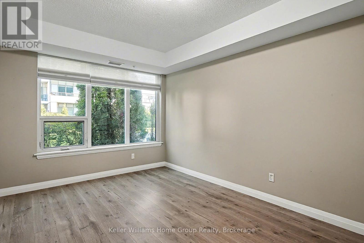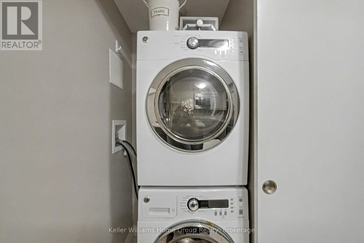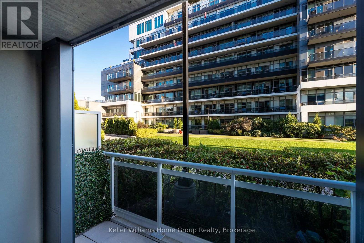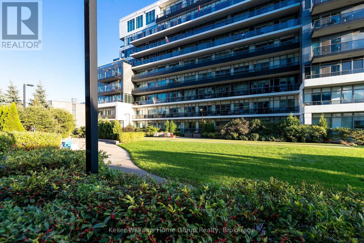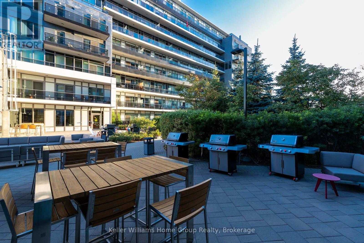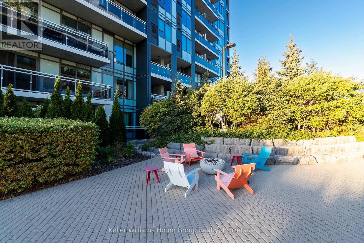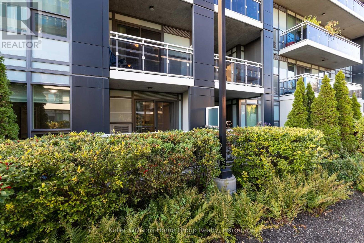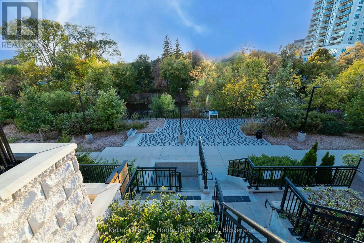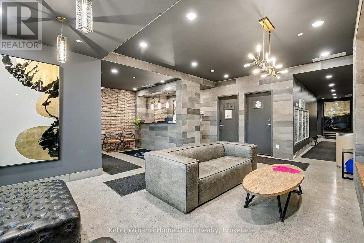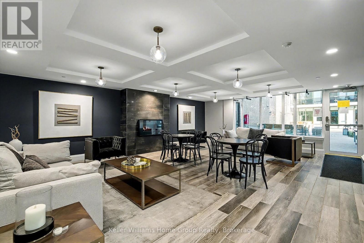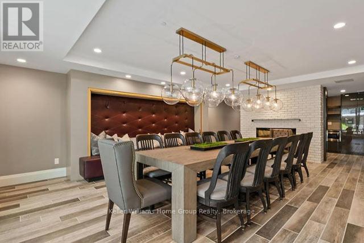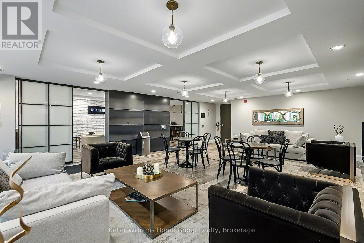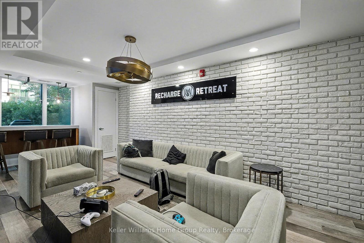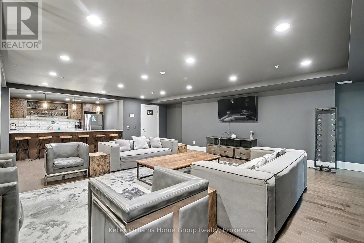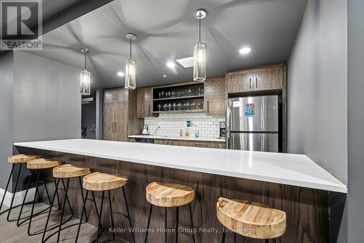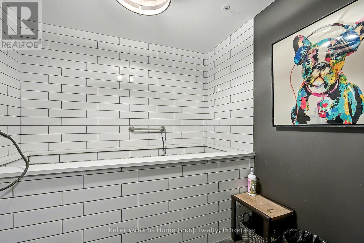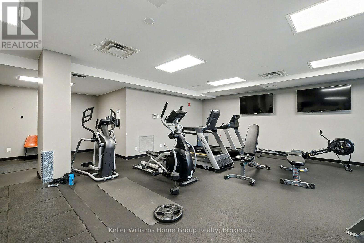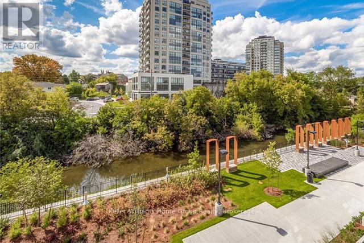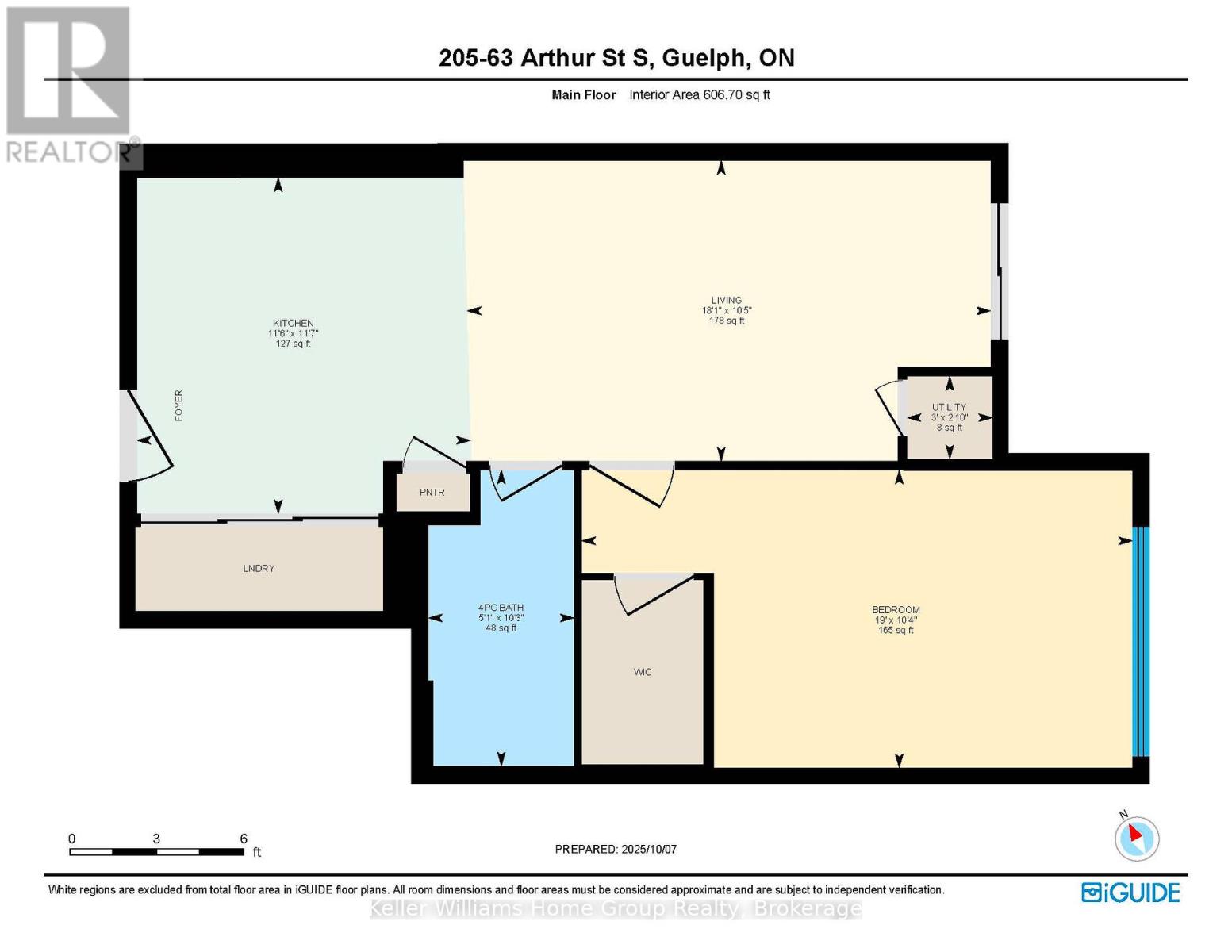205 - 63 Arthur Street S Guelph, Ontario N1E 0A8
$480,000Maintenance, Insurance, Common Area Maintenance
$400 Monthly
Maintenance, Insurance, Common Area Maintenance
$400 MonthlyIt's not just a condo, it's a lifestyle! This bright 1-bedroom, 1-bathroom suite at The Metalworks in Downtown Guelph offers turnkey urban living with premium amenities. The open-concept layout features large windows, a modern kitchen with quartz countertops and stainless steel appliances, and a spacious living and dining area that flows to a private balcony for morning coffee or evening relaxation. The bedroom has ample closet space, and the full bathroom and in-suite laundry add convenience. The unit includes one parking space with a private bike rack and a storage locker. Residents enjoy a fully equipped fitness centre, a party room with a full kitchen perfect for family gatherings, engagement parties, baby showers, or casual get-togethers, lounges, the Copper Club speakeasy-style lounge, landscaped courtyards with BBQs, fire pits, a bocce ball court, guest suites, a pet spa, concierge service, secure entry, and visitor parking. Steps from fantastic restaurants, cafes, shops, markets, nightlife, River Run Centre events, Friday night Guelph Storm games, and scenic Speed River trails, this home combines convenience with lifestyle. GO Transit, VIA Rail, major roads, and the University of Guelph are easily accessible. Just a short walk away, The Ward Bar at Spring Mill Distillery offers handcrafted cocktails in a historic setting. Built in 2019, The Metalworks blends modern design with historic character, offering one of Guelph's most sought-after downtown addresses. (id:63008)
Property Details
| MLS® Number | X12453721 |
| Property Type | Single Family |
| Neigbourhood | Two Rivers |
| Community Name | St. Patrick's Ward |
| AmenitiesNearBy | Hospital, Place Of Worship, Schools |
| CommunityFeatures | Pet Restrictions |
| Easement | Unknown, None |
| Features | Elevator, Wheelchair Access, Balcony, Carpet Free, In Suite Laundry, Guest Suite |
| ParkingSpaceTotal | 1 |
| Structure | Patio(s) |
| ViewType | River View, City View |
| WaterFrontType | Waterfront |
Building
| BathroomTotal | 1 |
| BedroomsAboveGround | 1 |
| BedroomsTotal | 1 |
| Age | 6 To 10 Years |
| Amenities | Exercise Centre, Party Room, Visitor Parking, Storage - Locker, Security/concierge |
| Appliances | Barbeque, Intercom, Garage Door Opener Remote(s), Water Heater, Dryer, Microwave, Washer, Refrigerator |
| CoolingType | Central Air Conditioning |
| ExteriorFinish | Brick |
| FireProtection | Controlled Entry, Smoke Detectors, Security System |
| HeatingFuel | Natural Gas |
| HeatingType | Forced Air |
| SizeInterior | 600 - 699 Sqft |
| Type | Apartment |
Parking
| Underground | |
| Garage |
Land
| AccessType | Public Road |
| Acreage | No |
| LandAmenities | Hospital, Place Of Worship, Schools |
| ZoningDescription | M-2 |
Rooms
| Level | Type | Length | Width | Dimensions |
|---|---|---|---|---|
| Main Level | Primary Bedroom | 3.14 m | 5.8 m | 3.14 m x 5.8 m |
| Main Level | Living Room | 3.17 m | 5.8 m | 3.17 m x 5.8 m |
| Main Level | Kitchen | 3.54 m | 3.51 m | 3.54 m x 3.51 m |
| Main Level | Bathroom | 3.12 m | 1.54 m | 3.12 m x 1.54 m |
| Sub-basement | Laundry Room | 0.87 m | 0.9 m | 0.87 m x 0.9 m |
Rebecca Puckett
Salesperson
5 Edinburgh Road South Unit 1
Guelph, Ontario N1H 5N8


