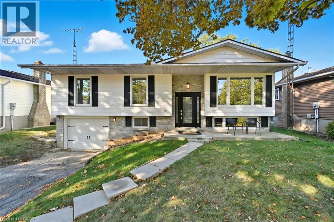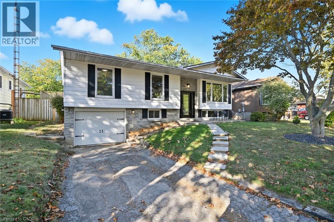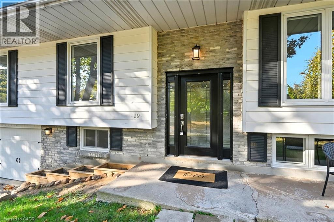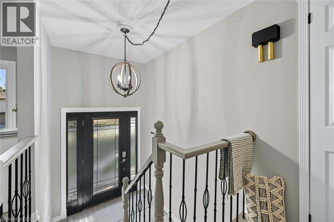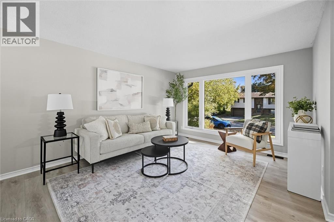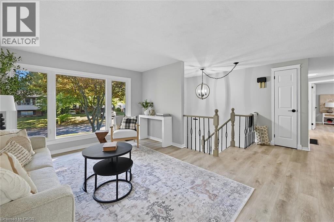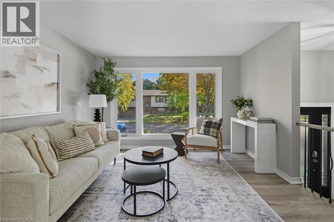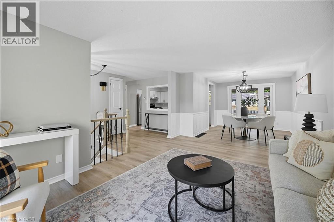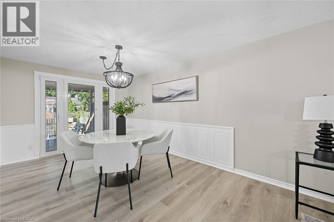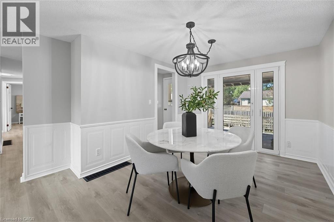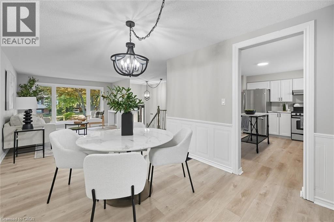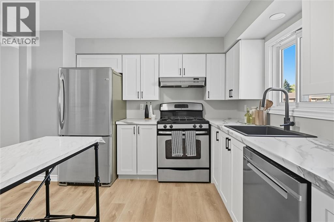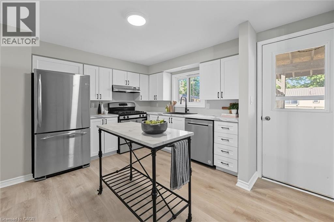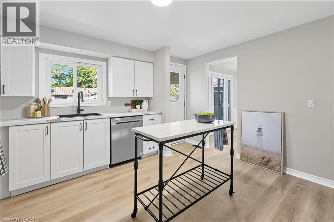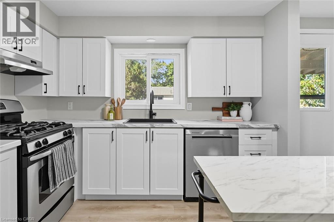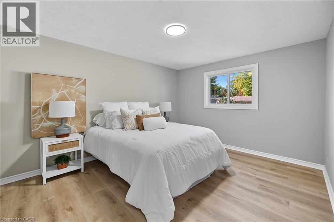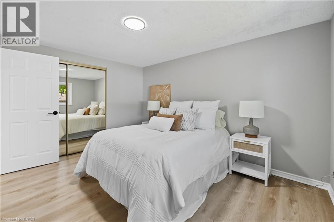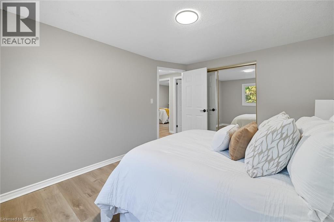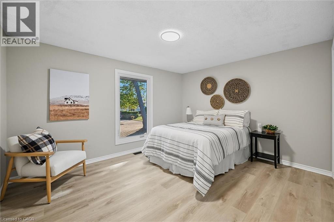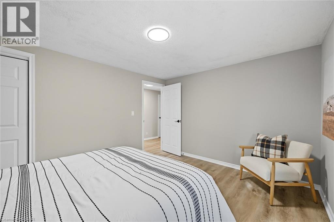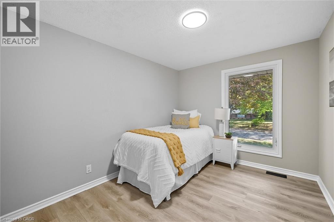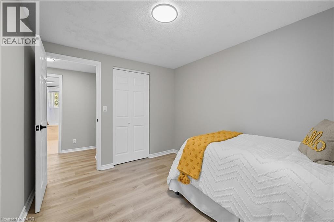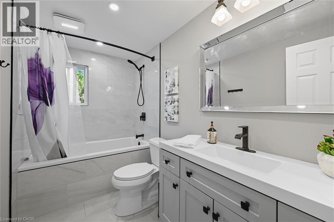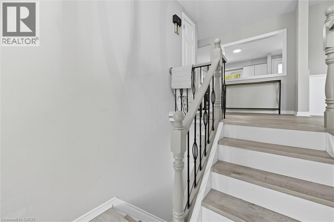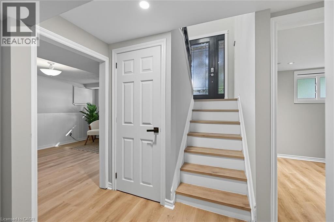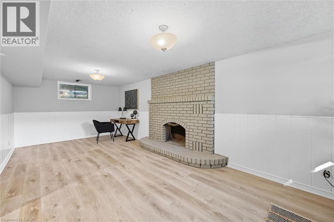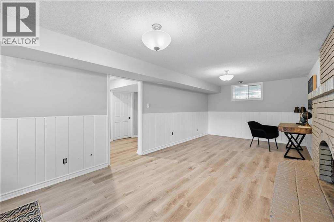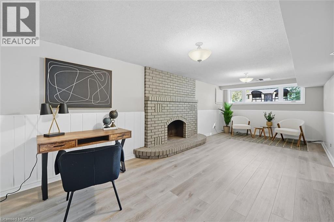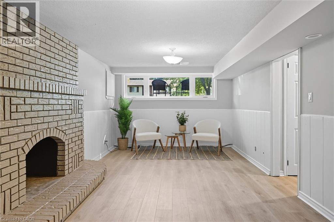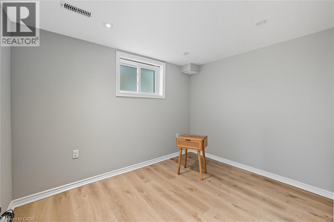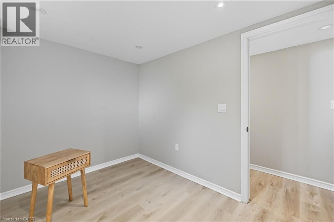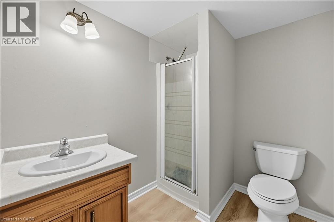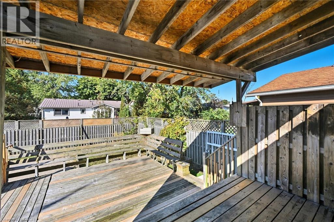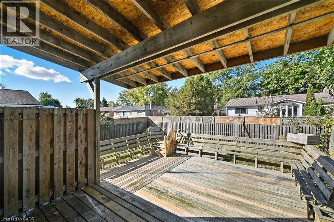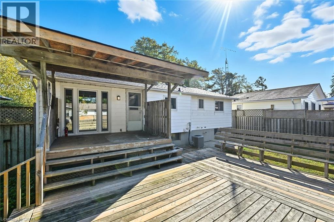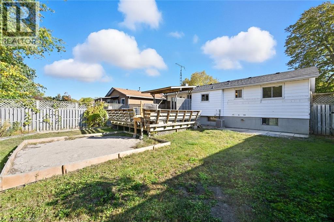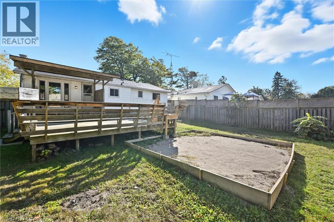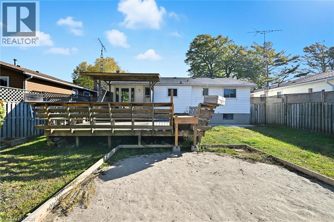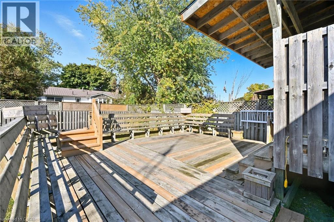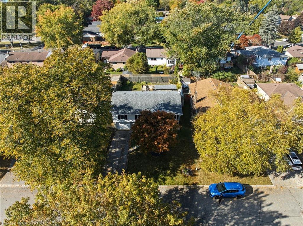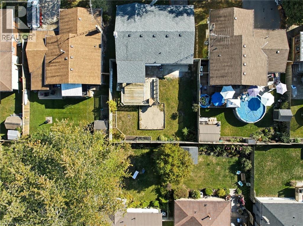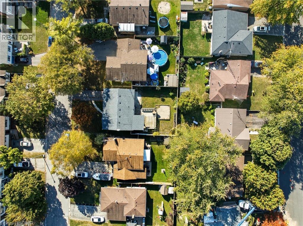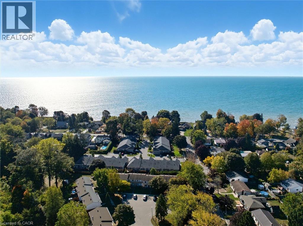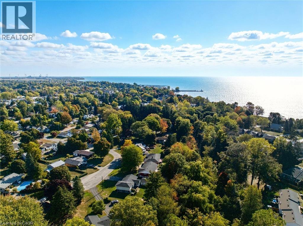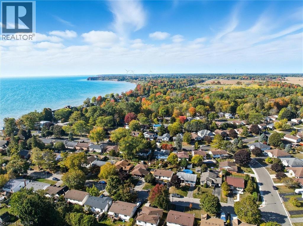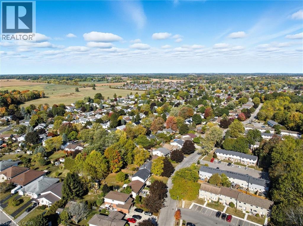19 Aaron Drive Port Dover, Ontario N0A 1N4
$599,900
Welcome to this beautifully updated raised bungalow located on a quiet, tree-lined street in charming Port Dover. Offering 3 bedrooms and 2 full bathrooms, this home is move-in ready and thoughtfully updated. The main floor features a bright open layout with brand new luxury vinyl plank flooring throughout, a stylish new kitchen with modern cabinetry, new countertops, sink, and faucet—all professionally designed by an interior designer. Every wall, door, and trim has been freshly painted, complemented by new hardware and HVAC registers for a polished, cohesive look. The lower level offers excellent additional living space, including a spacious rec room, a versatile office or den, a 3-piece bathroom, and a utility room with laundry hookups. Set on a 52’ x 100’ lot, the backyard is fully fenced and pool-sized, with a large deck—ideal for entertaining or easily accommodating a future above-ground pool. Major updates include newer windows and doors, and a fully renovated main floor bathroom (approx. 2022). Whether you’re a family looking for a comfortable home in a friendly community or downsizing to enjoy Port Dover’s small-town charm, this home combines modern style, functional living, and a wonderful location close to Lakewood elementary school, Lakeview Park, and Lake Erie. Don’t miss this opportunity to make it yours! (id:63008)
Property Details
| MLS® Number | 40745825 |
| Property Type | Single Family |
| AmenitiesNearBy | Schools |
| EquipmentType | None |
| Features | Paved Driveway |
| ParkingSpaceTotal | 4 |
| RentalEquipmentType | None |
Building
| BathroomTotal | 2 |
| BedroomsAboveGround | 3 |
| BedroomsTotal | 3 |
| Appliances | Dishwasher, Refrigerator, Range - Gas, Hood Fan |
| ArchitecturalStyle | Raised Bungalow |
| BasementDevelopment | Partially Finished |
| BasementType | Full (partially Finished) |
| ConstructedDate | 1980 |
| ConstructionStyleAttachment | Detached |
| CoolingType | Central Air Conditioning |
| ExteriorFinish | Aluminum Siding, Brick |
| FireplacePresent | Yes |
| FireplaceTotal | 1 |
| FoundationType | Block |
| HeatingFuel | Natural Gas |
| HeatingType | Forced Air |
| StoriesTotal | 1 |
| SizeInterior | 1827 Sqft |
| Type | House |
| UtilityWater | Municipal Water |
Parking
| Attached Garage |
Land
| Acreage | No |
| LandAmenities | Schools |
| Sewer | Municipal Sewage System |
| SizeDepth | 100 Ft |
| SizeFrontage | 53 Ft |
| SizeTotalText | Under 1/2 Acre |
| ZoningDescription | R1-b |
Rooms
| Level | Type | Length | Width | Dimensions |
|---|---|---|---|---|
| Basement | Laundry Room | 11'11'' x 10'4'' | ||
| Basement | Den | 7'11'' x 10'4'' | ||
| Basement | 3pc Bathroom | 7'5'' x 6'4'' | ||
| Basement | Recreation Room | 24'4'' x 10'9'' | ||
| Main Level | 4pc Bathroom | 10' x 5'5'' | ||
| Main Level | Bedroom | 11'1'' x 8'11'' | ||
| Main Level | Bedroom | 11'1'' x 13'3'' | ||
| Main Level | Primary Bedroom | 13'3'' x 11'0'' | ||
| Main Level | Kitchen | 11'0'' x 13'5'' | ||
| Main Level | Dining Room | 10'4'' x 9'10'' | ||
| Main Level | Living Room | 16'7'' x 11'9'' |
https://www.realtor.ca/real-estate/28965540/19-aaron-drive-port-dover
Meaghan Lazenby
Salesperson
21 King Street W. Unit A
Hamilton, Ontario L8P 4W7

