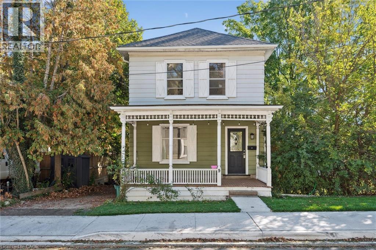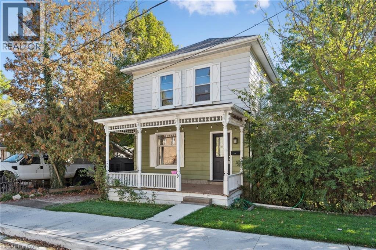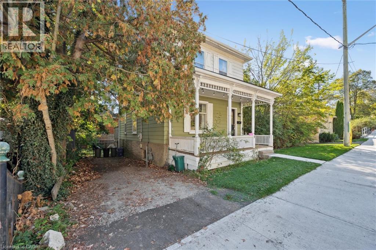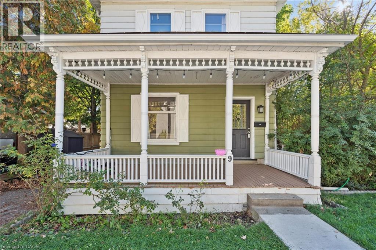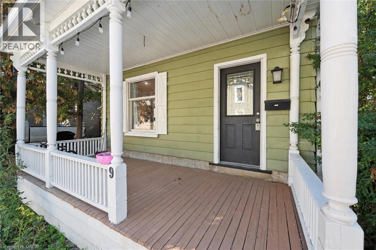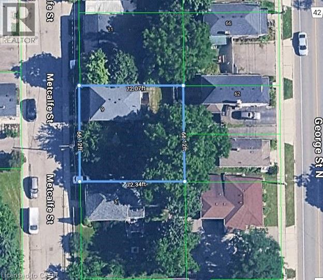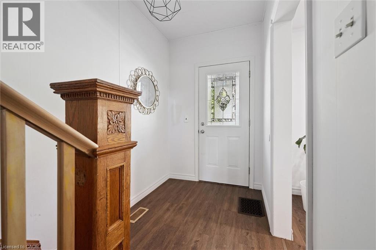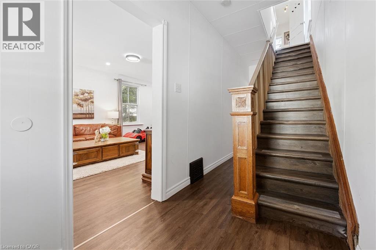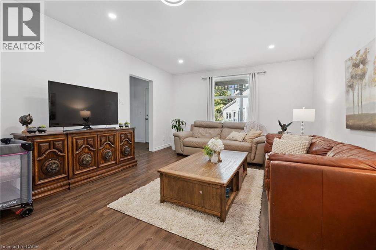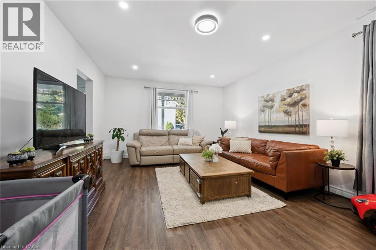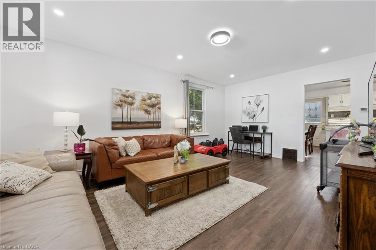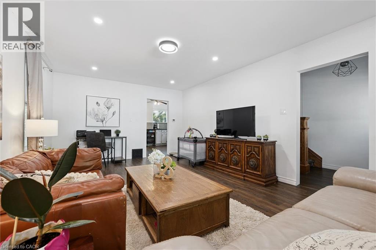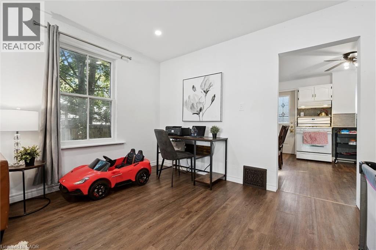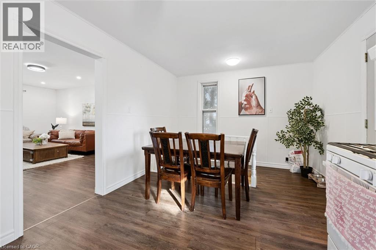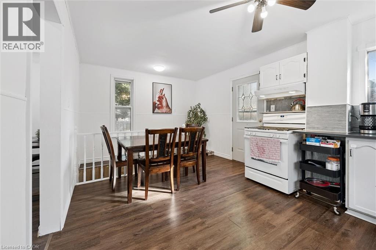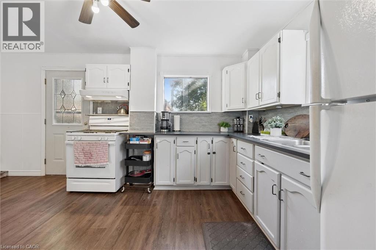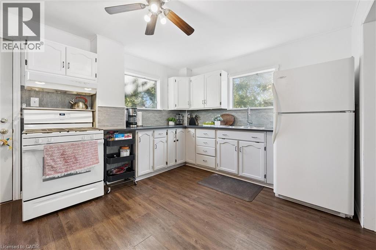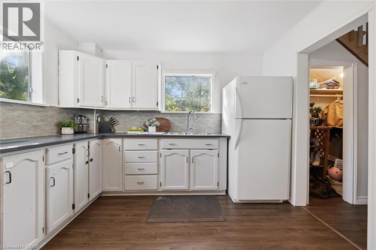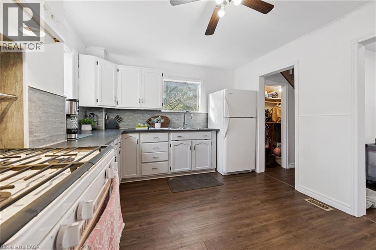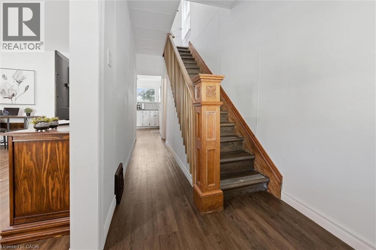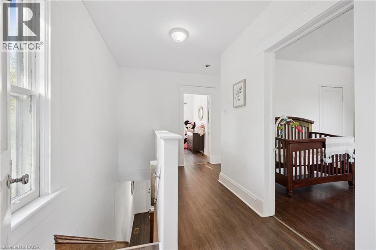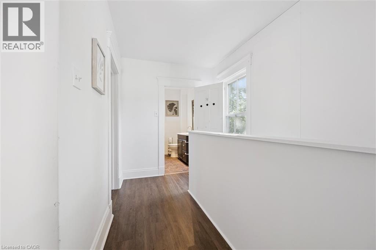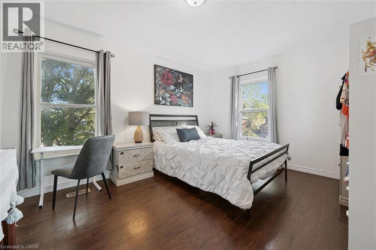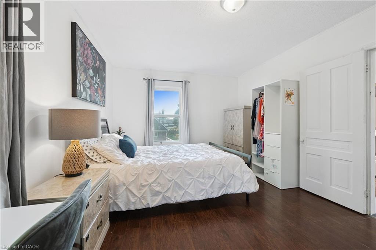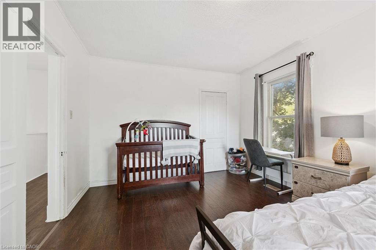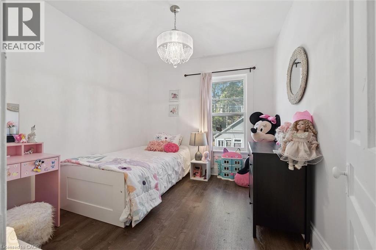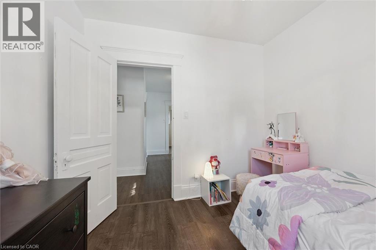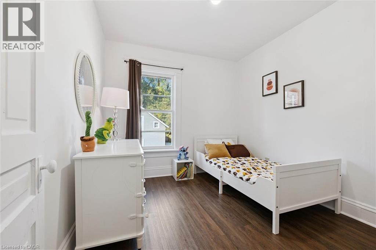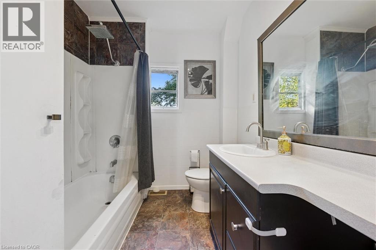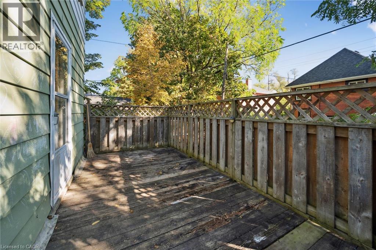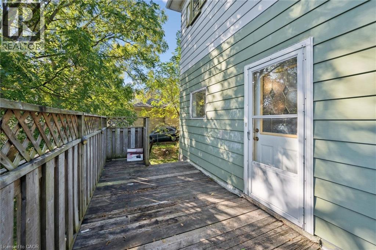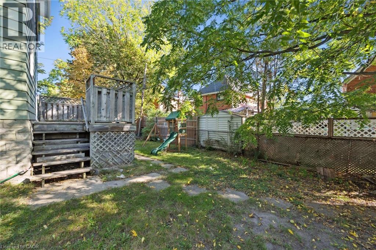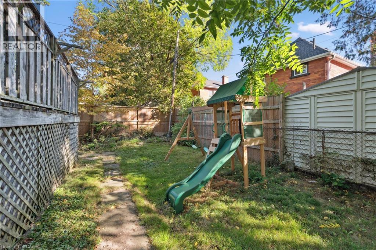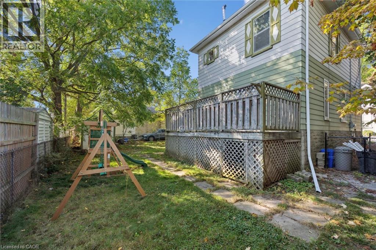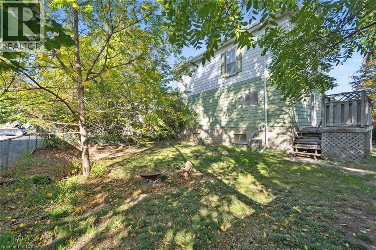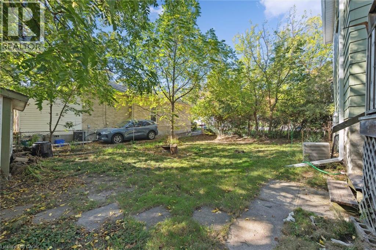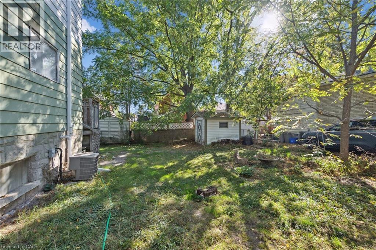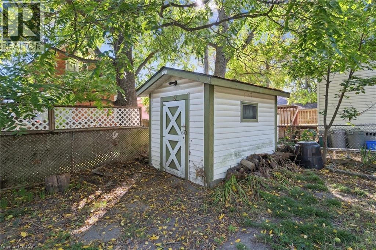9 Metcalfe Street Cambridge, Ontario N1S 2N7
$550,000
Located in the sought-after West Galt neighbourhood, this charming 3-bedroom, 1-bathroom home offers the perfect balance of convenience and comfort. Ideally situated near Victoria Park, the vibrant Downtown core, the Gaslight District, and the Grand River, with easy access to Hwy 401. The main floor features a spacious living room and an eat-in kitchen with a walkout to a private, fully fenced backyard. Upstairs offers three well-sized bedrooms, while the basement provides additional living space or storage options. Recent updates include a new roof (2022), furnace (2023), eavestroughs (2025), and flooring throughout the main floor and upper hallway (2021). Water softener is owned. Perfect for downsizers, first-time buyers, investors, or young families. Walking distance to parks, trails, shops, restaurants, the Cambridge Farmers' Market, and top-rated schools, including the University of Waterloo School of Architecture. The house sits on a spacious double lot, offering plenty of room to enjoy the outdoors and the exciting possibility of adding an addition in the future. (id:63008)
Property Details
| MLS® Number | 40772770 |
| Property Type | Single Family |
| AmenitiesNearBy | Park, Place Of Worship, Playground, Public Transit, Schools |
| CommunityFeatures | Quiet Area |
| EquipmentType | Rental Water Softener, Water Heater |
| Features | Crushed Stone Driveway |
| ParkingSpaceTotal | 3 |
| RentalEquipmentType | Rental Water Softener, Water Heater |
| Structure | Porch |
| ViewType | City View |
Building
| BathroomTotal | 1 |
| BedroomsAboveGround | 3 |
| BedroomsTotal | 3 |
| Appliances | Dryer, Refrigerator, Stove, Washer |
| ArchitecturalStyle | 2 Level |
| BasementDevelopment | Partially Finished |
| BasementType | Full (partially Finished) |
| ConstructedDate | 1880 |
| ConstructionStyleAttachment | Detached |
| CoolingType | Central Air Conditioning |
| ExteriorFinish | Aluminum Siding |
| FoundationType | Stone |
| HeatingFuel | Natural Gas |
| HeatingType | Forced Air |
| StoriesTotal | 2 |
| SizeInterior | 1485 Sqft |
| Type | House |
| UtilityWater | Municipal Water |
Parking
| None |
Land
| AccessType | Highway Access |
| Acreage | No |
| LandAmenities | Park, Place Of Worship, Playground, Public Transit, Schools |
| Sewer | Municipal Sewage System |
| SizeDepth | 66 Ft |
| SizeFrontage | 66 Ft |
| SizeTotalText | Under 1/2 Acre |
| ZoningDescription | R5co |
Rooms
| Level | Type | Length | Width | Dimensions |
|---|---|---|---|---|
| Second Level | Primary Bedroom | 15'7'' x 11'4'' | ||
| Second Level | Bedroom | 9'11'' x 9'1'' | ||
| Second Level | Bedroom | 9'11'' x 9'3'' | ||
| Second Level | 4pc Bathroom | 7'4'' x 6'11'' | ||
| Basement | Utility Room | 16'2'' x 5'3'' | ||
| Basement | Other | 15'10'' x 10'9'' | ||
| Basement | Other | 10'9'' x 7'5'' | ||
| Basement | Laundry Room | 11'10'' x 8'4'' | ||
| Main Level | Living Room | 19'4'' x 12'10'' | ||
| Main Level | Kitchen | 10'11'' x 10'7'' | ||
| Main Level | Dining Room | 10'11'' x 8'1'' |
https://www.realtor.ca/real-estate/28960519/9-metcalfe-street-cambridge
Alexander Mityuk
Broker
71 Weber Street E., Unit B
Kitchener, Ontario N2H 1C6
Alex Mityuk
Salesperson
180 Northfield Drive W., Unit 7a
Waterloo, Ontario N2L 0C7
Galina Karataeva
Salesperson
180 Northfield Drive W., Unit 7a
Waterloo, Ontario N2L 0C7

