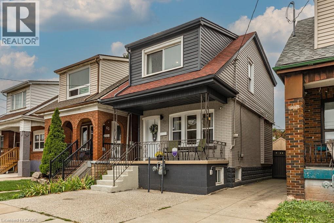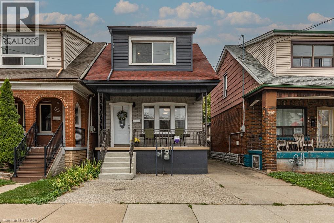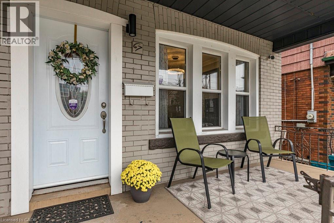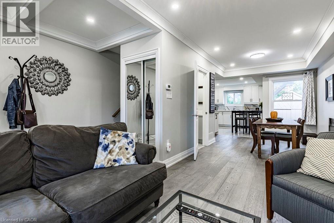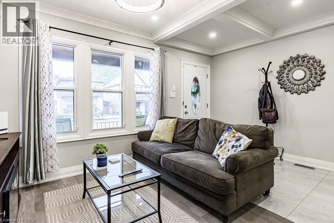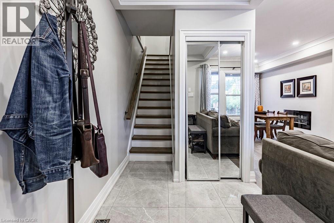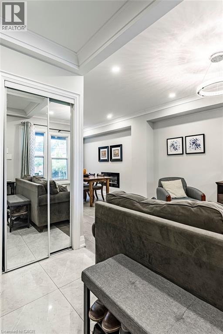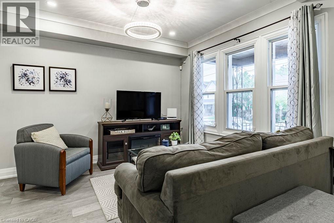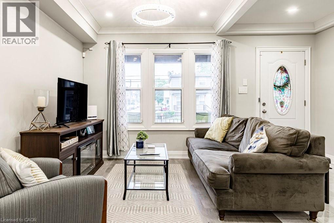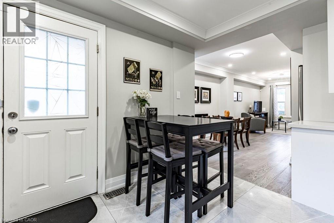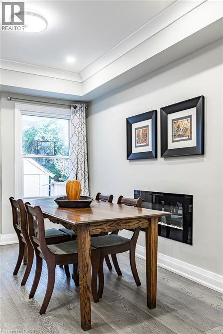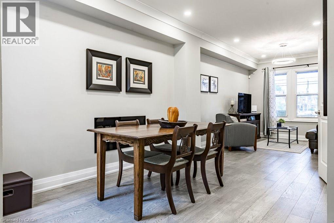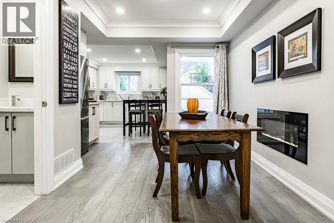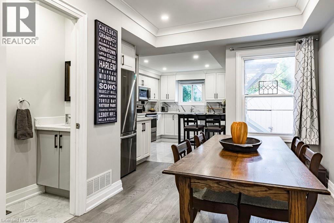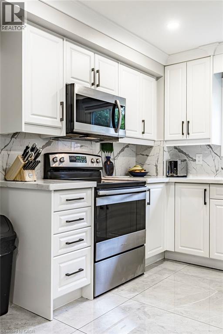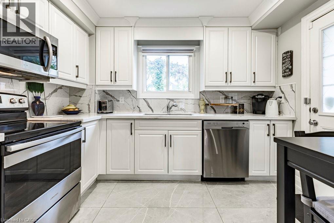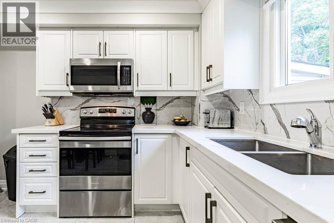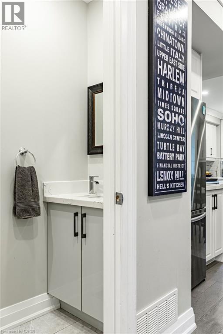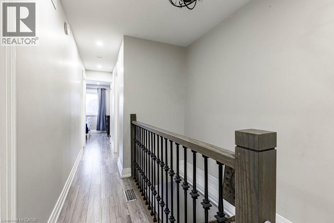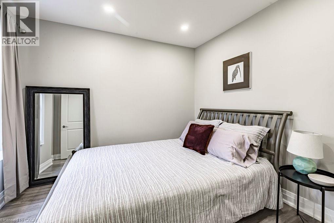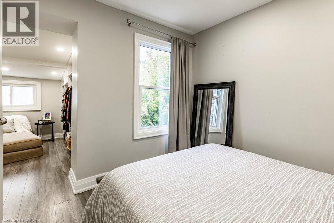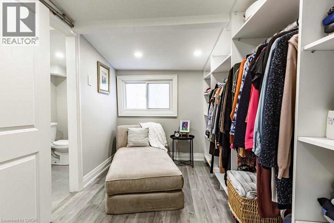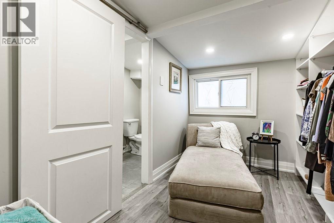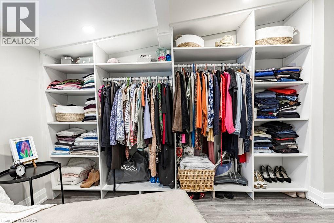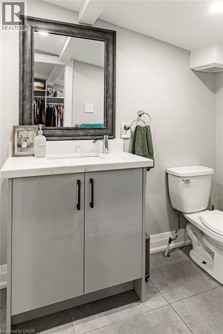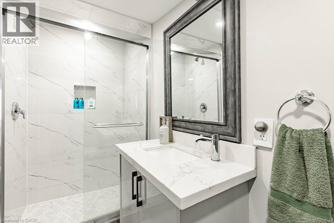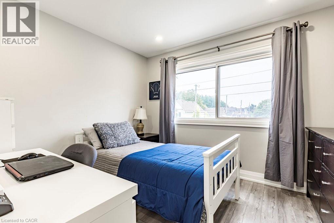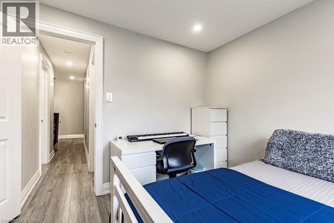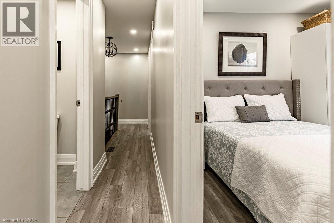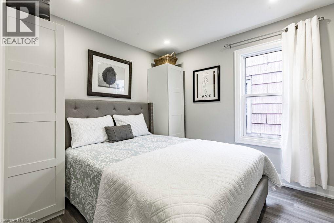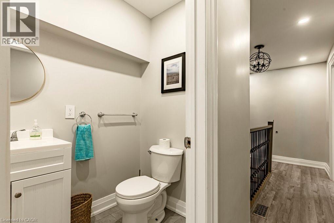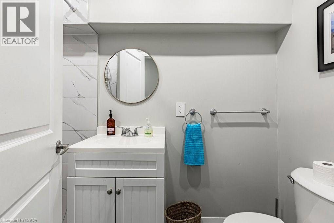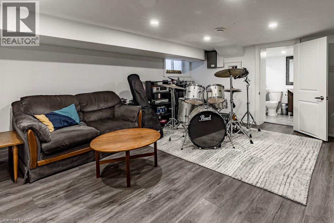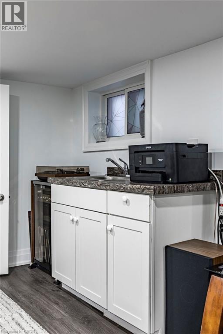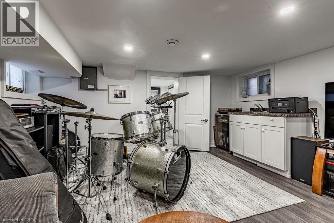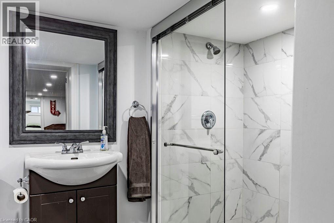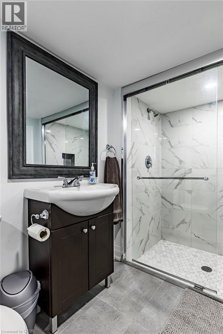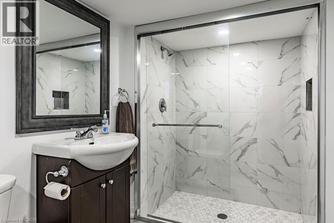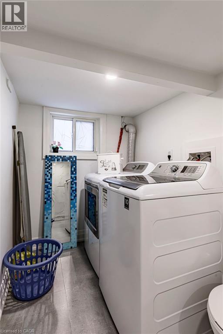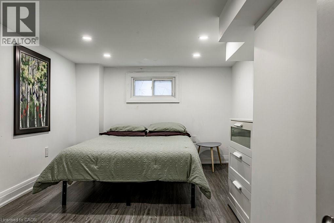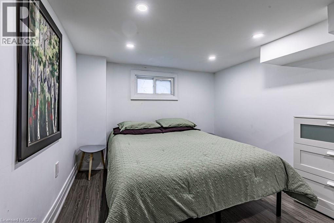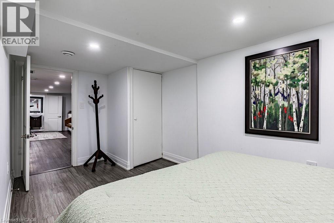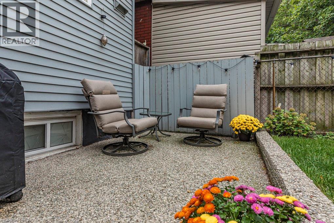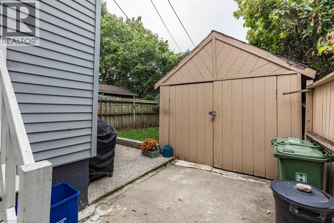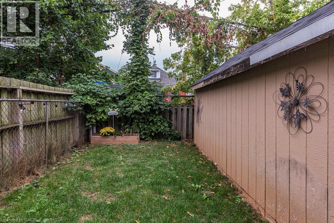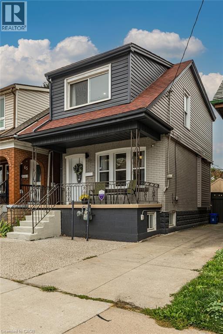67 Gage Avenue N Hamilton, Ontario L8L 6Z8
$624,900
Welcome to 67 Gage Ave North. This beautifully and extensively renovated home combines modern upgrades with timeless charm. Step inside to an open-concept main floor featuring engineered wood flooring, crown moulding, pot lights throughout, a cozy electric fireplace and convenient powder room. The stunning eat-in kitchen is complete with quartz countertops, stylish backsplash, and stainless steel appliances — perfect for both entertaining and everyday living. Upstairs you'll find your spacious primary bedroom that boasts a large walk-in closet and 3 piece ensuite bathroom with high-quality finishes. 2 additional bedrooms and another updated 3 piece bathroom complete your 2nd story. The lower level offers a 4th bedroom, spacious living room, 3 piece bathroom and kitchenette which offers in-law suite potential, ideal for extended family or guests. Outside, enjoy a private, low-maintenance yard with room for relaxing or entertaining. Located in a vibrant, family-friendly neighbourhood just steps from Gage Park, trendy Ottawa St, Hamilton Stadium, Bernie Morelli Recreation Centre and future LRT — this move-in ready home is a true gem in the heart of Hamilton. (id:63008)
Property Details
| MLS® Number | 40777118 |
| Property Type | Single Family |
| AmenitiesNearBy | Golf Nearby, Hospital, Park, Place Of Worship, Playground, Public Transit, Schools, Shopping |
| CommunityFeatures | Community Centre, School Bus |
| EquipmentType | Water Heater |
| ParkingSpaceTotal | 1 |
| RentalEquipmentType | Water Heater |
| Structure | Porch |
Building
| BathroomTotal | 4 |
| BedroomsAboveGround | 3 |
| BedroomsBelowGround | 1 |
| BedroomsTotal | 4 |
| Appliances | Dishwasher, Dryer, Refrigerator, Stove, Washer, Microwave Built-in |
| ArchitecturalStyle | 2 Level |
| BasementDevelopment | Finished |
| BasementType | Full (finished) |
| ConstructedDate | 1920 |
| ConstructionStyleAttachment | Detached |
| CoolingType | Central Air Conditioning |
| ExteriorFinish | Brick |
| FireplaceFuel | Electric |
| FireplacePresent | Yes |
| FireplaceTotal | 1 |
| FireplaceType | Other - See Remarks |
| FoundationType | Block |
| HalfBathTotal | 1 |
| HeatingFuel | Natural Gas |
| HeatingType | Forced Air |
| StoriesTotal | 2 |
| SizeInterior | 1875 Sqft |
| Type | House |
| UtilityWater | Municipal Water |
Parking
| Detached Garage |
Land
| AccessType | Highway Access |
| Acreage | No |
| LandAmenities | Golf Nearby, Hospital, Park, Place Of Worship, Playground, Public Transit, Schools, Shopping |
| Sewer | Municipal Sewage System |
| SizeDepth | 84 Ft |
| SizeFrontage | 22 Ft |
| SizeTotalText | Under 1/2 Acre |
| ZoningDescription | C |
Rooms
| Level | Type | Length | Width | Dimensions |
|---|---|---|---|---|
| Second Level | Other | 7'2'' x 10'3'' | ||
| Second Level | 3pc Bathroom | 4'1'' x 10'4'' | ||
| Second Level | Bedroom | 9'1'' x 9'5'' | ||
| Second Level | Bedroom | 10'6'' x 9'6'' | ||
| Second Level | 3pc Bathroom | 3'9'' x 8'6'' | ||
| Second Level | Primary Bedroom | 9'1'' x 10'2'' | ||
| Basement | Kitchen | 14'1'' x 3'0'' | ||
| Basement | Utility Room | 6'2'' x 9'6'' | ||
| Basement | 3pc Bathroom | 13'7'' x 5'3'' | ||
| Basement | Bedroom | 9'9'' x 15'6'' | ||
| Basement | Recreation Room | 14'4'' x 19'0'' | ||
| Main Level | 2pc Bathroom | 2'8'' x 6'11'' | ||
| Main Level | Dining Room | 11'8'' x 10'2'' | ||
| Main Level | Eat In Kitchen | 10'7'' x 11'3'' | ||
| Main Level | Living Room | 15'0'' x 14'0'' | ||
| Main Level | Foyer | 6'4'' x 9'8'' |
https://www.realtor.ca/real-estate/28960646/67-gage-avenue-n-hamilton
Kevin Whaley
Salesperson
Unit 101 1595 Upper James St.
Hamilton, Ontario L9B 0H7

