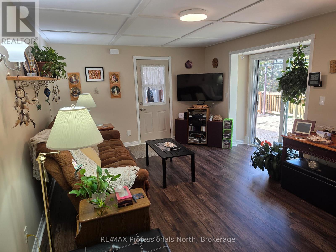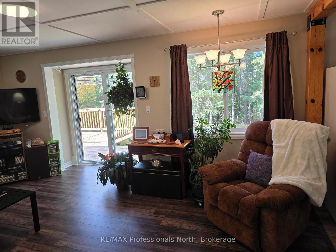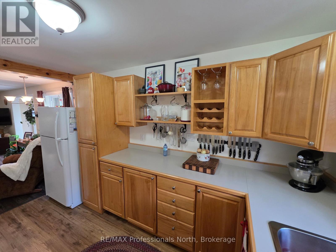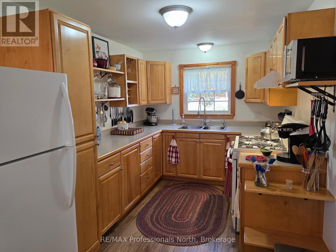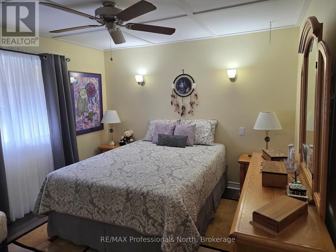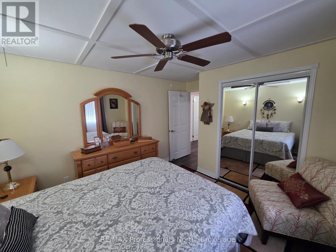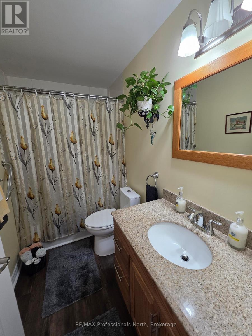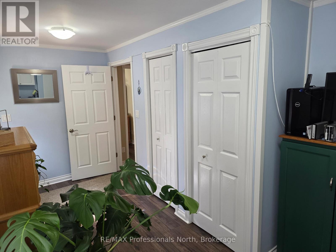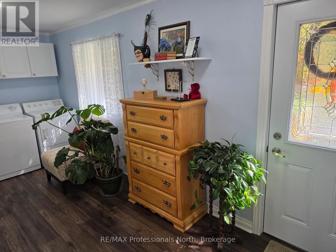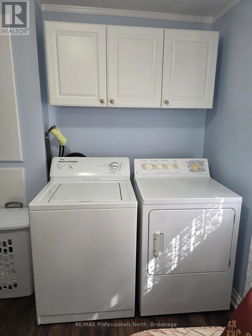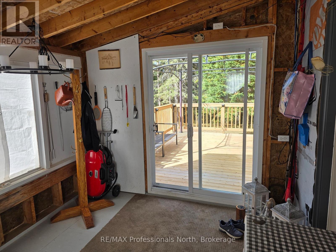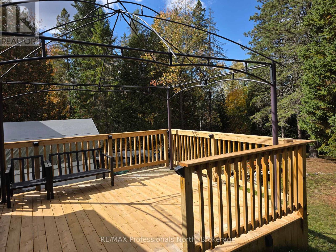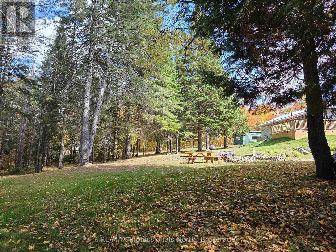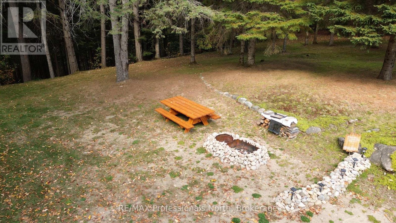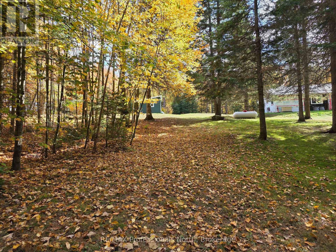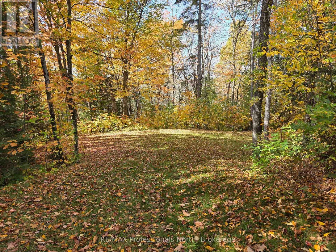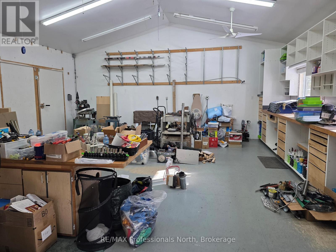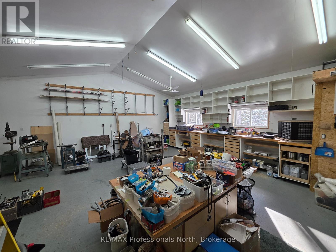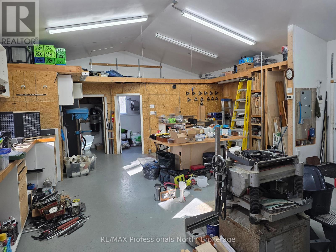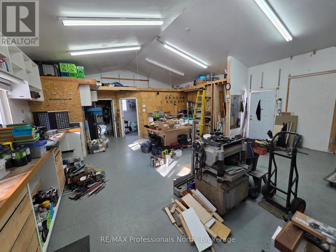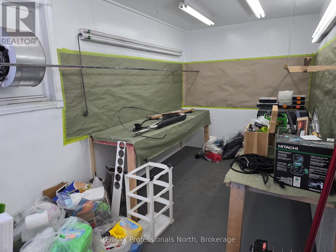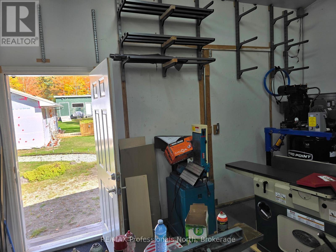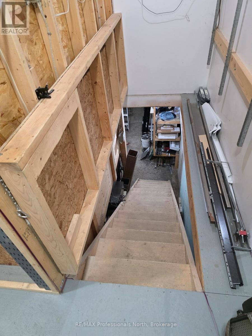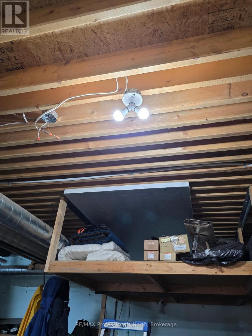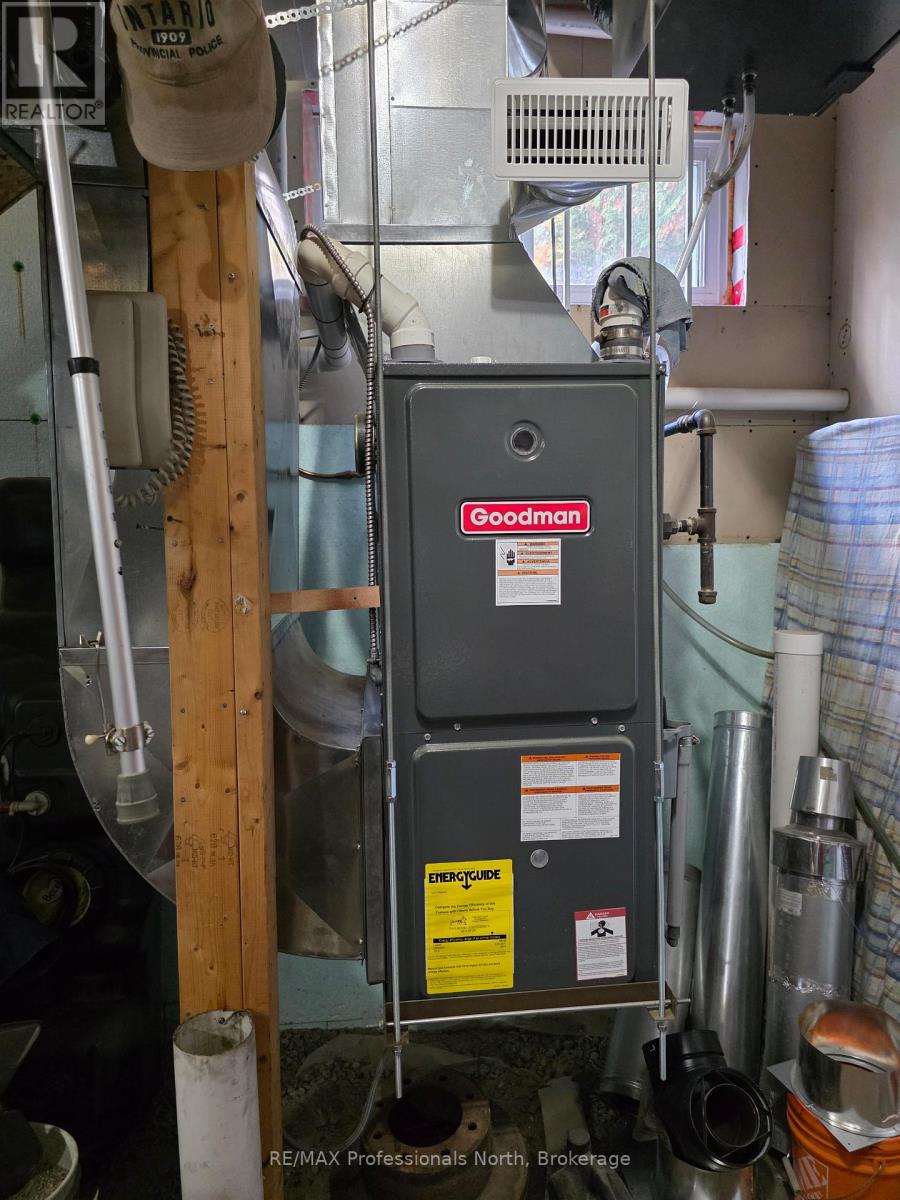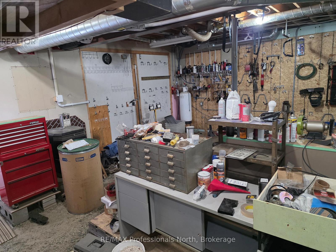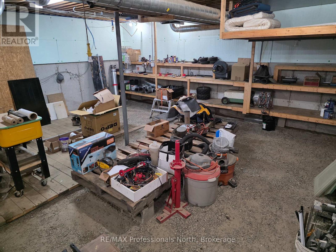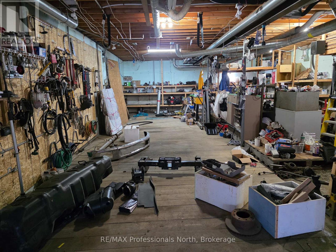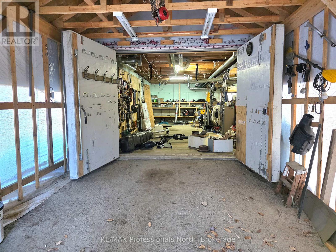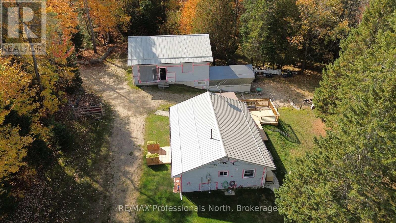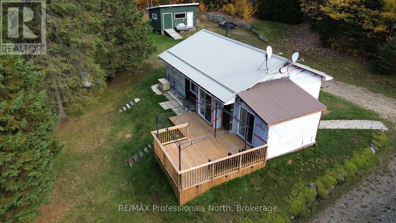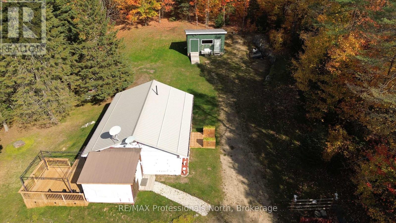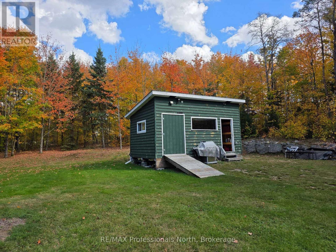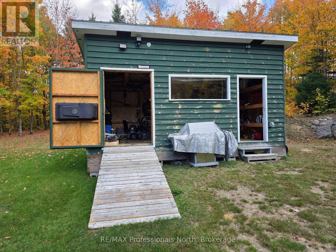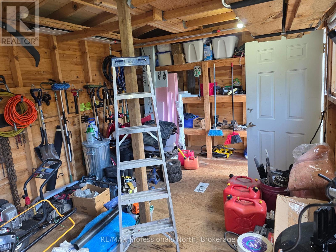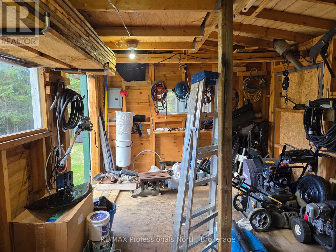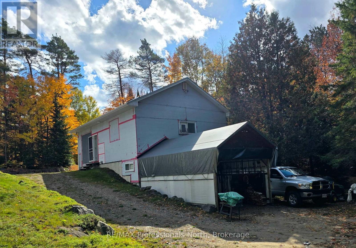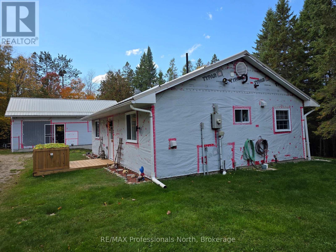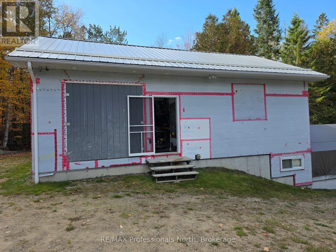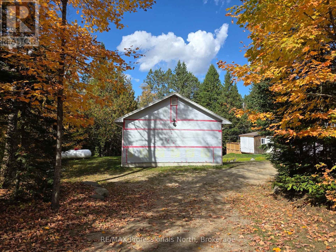2 Bedroom
1 Bathroom
700 - 1100 sqft
Bungalow
None
Forced Air
Acreage
$539,000
5 acres with an exceptional, heated 2 story garage / workshop!! 1788 Fern Glen Road is where comfort, functionality, and natural beauty come together. Nestled in a picturesque, park-like setting, this property features a charming home offering peace and privacy in a tranquil, nature-inspired environment. If you're looking for a quiet retreat or a property that supports your hobbies or business, this one delivers. One of the standout features is the impressive two-story garage, totaling 1,750 square feet of usable space, complemented by an additional 275 square foot carport. Whether you're a mechanic, woodworker, contractor, or simply someone who needs serious workshop or storage space, you'll find this setup more than accommodating. In addition to the garage, the property includes a spacious shed with electricity, offering even more flexibility for tools, equipment, or creative pursuits. 1788 Fern Glen Road is not just a place to live it's a place to work, create, and enjoy the outdoors, all from the comfort of your own property. The house and garage both have metal roofs, but siding is required. Property is being sold As-is. (id:63008)
Property Details
|
MLS® Number
|
X12449418 |
|
Property Type
|
Single Family |
|
Community Name
|
McMurrich |
|
EquipmentType
|
Propane Tank |
|
Features
|
Wooded Area |
|
ParkingSpaceTotal
|
9 |
|
RentalEquipmentType
|
Propane Tank |
Building
|
BathroomTotal
|
1 |
|
BedroomsAboveGround
|
2 |
|
BedroomsTotal
|
2 |
|
Age
|
16 To 30 Years |
|
Appliances
|
Central Vacuum, Water Heater, Dryer, Stove, Washer, Refrigerator |
|
ArchitecturalStyle
|
Bungalow |
|
BasementType
|
None |
|
ConstructionStyleAttachment
|
Detached |
|
CoolingType
|
None |
|
ExteriorFinish
|
Wood |
|
FoundationType
|
Slab |
|
HeatingFuel
|
Propane |
|
HeatingType
|
Forced Air |
|
StoriesTotal
|
1 |
|
SizeInterior
|
700 - 1100 Sqft |
|
Type
|
House |
|
UtilityWater
|
Dug Well |
Parking
Land
|
AccessType
|
Year-round Access |
|
Acreage
|
Yes |
|
Sewer
|
Septic System |
|
SizeDepth
|
726 Ft |
|
SizeFrontage
|
300 Ft |
|
SizeIrregular
|
300 X 726 Ft |
|
SizeTotalText
|
300 X 726 Ft|5 - 9.99 Acres |
Rooms
| Level |
Type |
Length |
Width |
Dimensions |
|
Main Level |
Living Room |
3.63 m |
3.048 m |
3.63 m x 3.048 m |
|
Main Level |
Dining Room |
3.63 m |
2.4384 m |
3.63 m x 2.4384 m |
|
Main Level |
Kitchen |
3.9116 m |
3.3874 m |
3.9116 m x 3.3874 m |
|
Main Level |
Primary Bedroom |
3.9878 m |
3.2512 m |
3.9878 m x 3.2512 m |
|
Main Level |
Bedroom |
4.1402 m |
2.6416 m |
4.1402 m x 2.6416 m |
|
Main Level |
Bathroom |
|
|
Measurements not available |
|
Main Level |
Laundry Room |
1.524 m |
0.9144 m |
1.524 m x 0.9144 m |
|
Main Level |
Utility Room |
1.524 m |
1.2192 m |
1.524 m x 1.2192 m |
Utilities
https://www.realtor.ca/real-estate/28960993/1788-fern-glen-road-emsdale-mcmurrichmonteith-mcmurrich-mcmurrich


