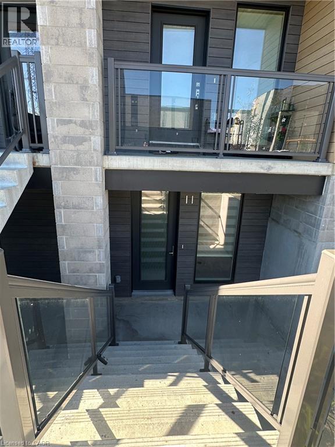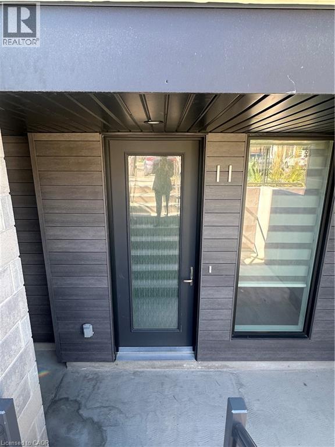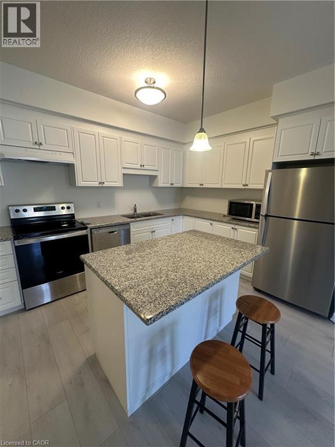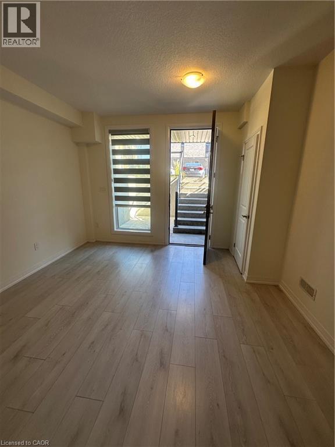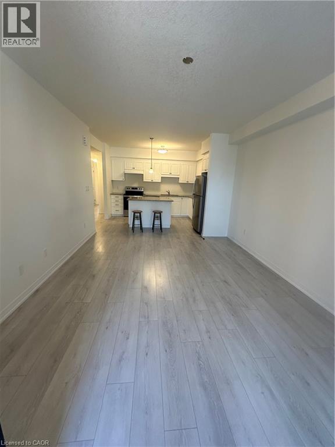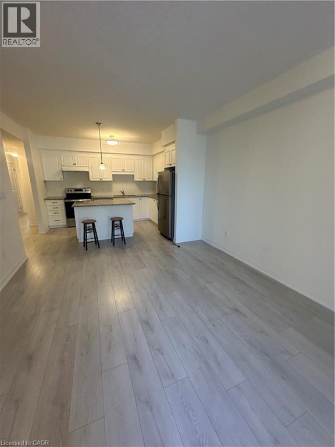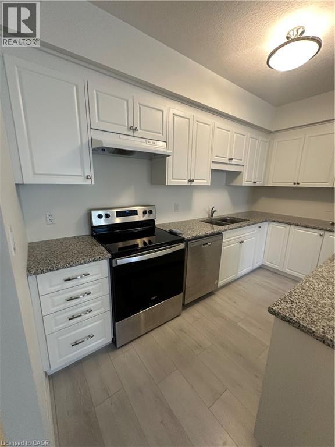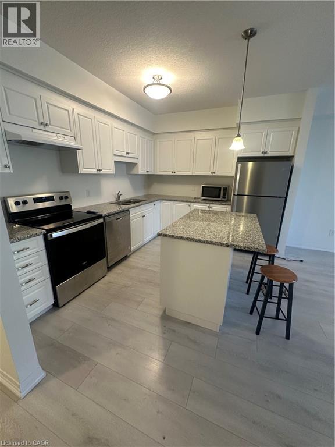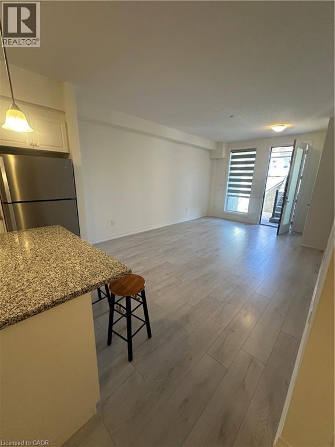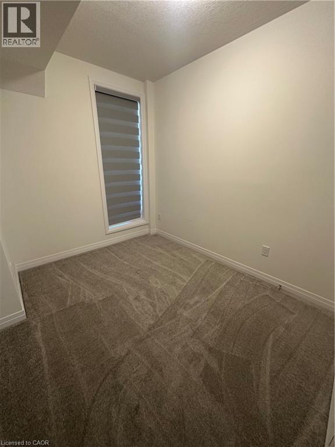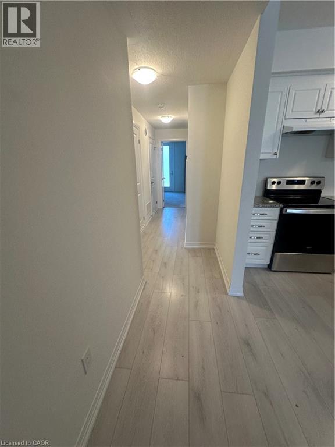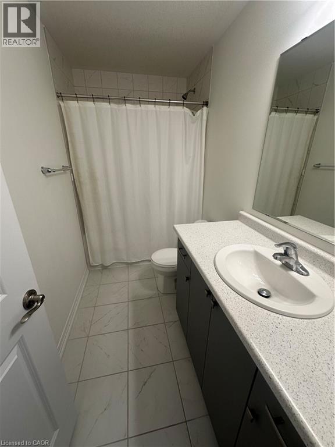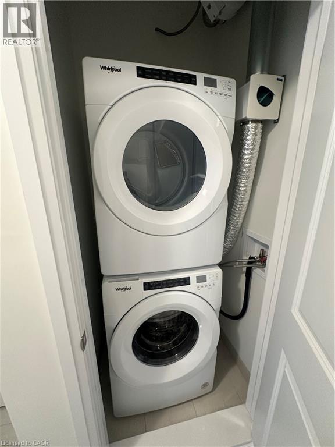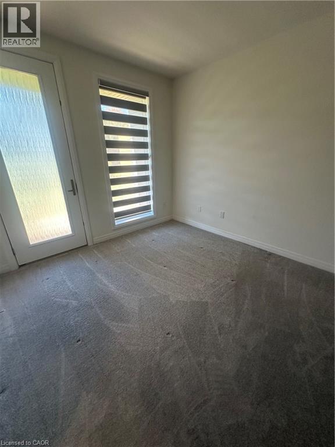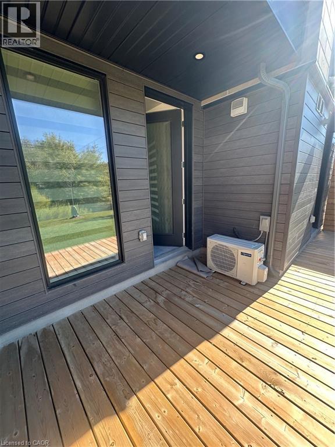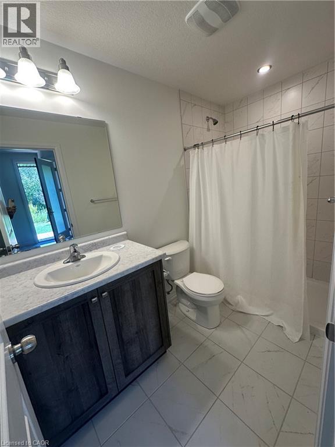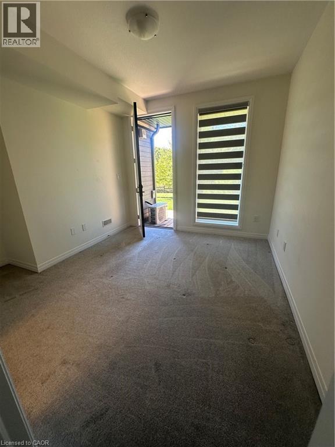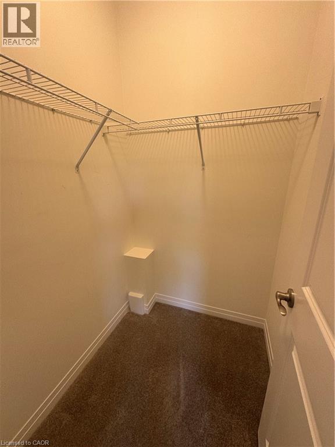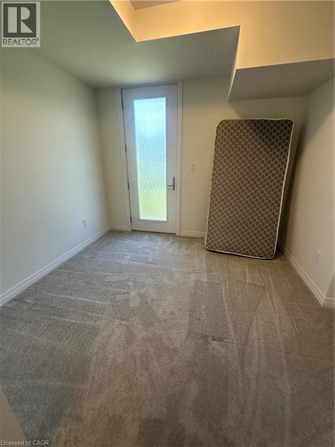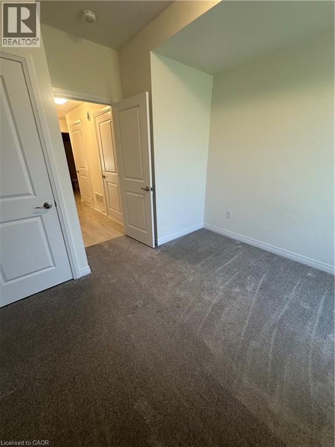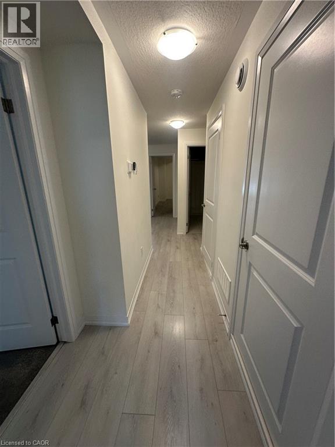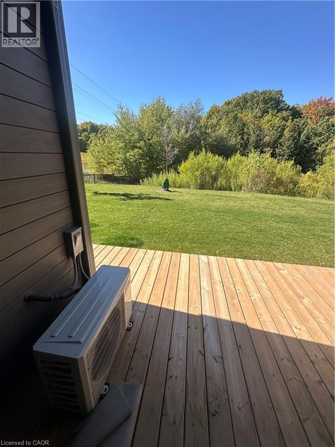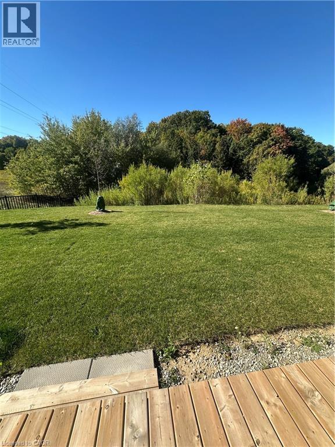261 Woodbine Avenue Unit# E11 Kitchener, Ontario N2R 0S7
$2,400 MonthlyOther, See Remarks
Beautiful 3 Bedroom & 2 Washroom Townhome bungalow style, Open Concept kitchen with quartzcounter tops and stainless-steel appliances. Modern laminate flooring and ceramics through out.Master Bedroom with ensuite bathroom and a walk-in closet. Features a partially covered 10x20 patio,backing to a green space. Central Air. One Parking spot. Great area in Huron Park subdivision withclose proximity to shopping, parks, schools and hwys. 1GB Fiber Internet with Bell included. (id:63008)
Property Details
| MLS® Number | 40777234 |
| Property Type | Single Family |
| AmenitiesNearBy | Park, Schools |
| EquipmentType | Rental Water Softener |
| Features | Conservation/green Belt, Balcony |
| ParkingSpaceTotal | 1 |
| RentalEquipmentType | Rental Water Softener |
Building
| BathroomTotal | 2 |
| BedroomsBelowGround | 3 |
| BedroomsTotal | 3 |
| Appliances | Dishwasher, Dryer, Refrigerator, Stove, Washer, Hood Fan |
| ArchitecturalStyle | Bungalow |
| BasementType | None |
| ConstructionStyleAttachment | Attached |
| CoolingType | Central Air Conditioning |
| ExteriorFinish | Concrete, Vinyl Siding |
| HeatingFuel | Natural Gas |
| HeatingType | Forced Air |
| StoriesTotal | 1 |
| SizeInterior | 1095 Sqft |
| Type | Row / Townhouse |
| UtilityWater | Municipal Water |
Land
| Acreage | No |
| LandAmenities | Park, Schools |
| Sewer | Municipal Sewage System |
| SizeTotalText | Unknown |
| ZoningDescription | R-6 |
Rooms
| Level | Type | Length | Width | Dimensions |
|---|---|---|---|---|
| Lower Level | Laundry Room | Measurements not available | ||
| Lower Level | Bedroom | 9'7'' x 10'4'' | ||
| Lower Level | Full Bathroom | Measurements not available | ||
| Lower Level | Primary Bedroom | 11'7'' x 10'8'' | ||
| Lower Level | 4pc Bathroom | Measurements not available | ||
| Lower Level | Bedroom | 10'1'' x 8'10'' | ||
| Lower Level | Great Room | 12'8'' x 12'5'' | ||
| Lower Level | Kitchen | 12'6'' x 10'1'' |
https://www.realtor.ca/real-estate/28961992/261-woodbine-avenue-unit-e11-kitchener
Rahul Bhimani
Salesperson

