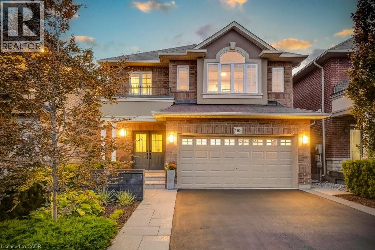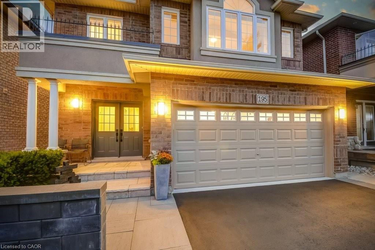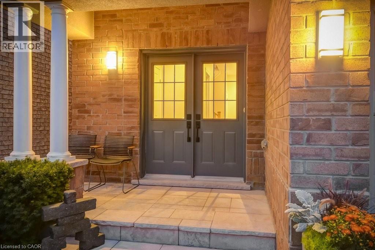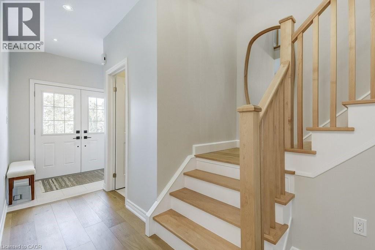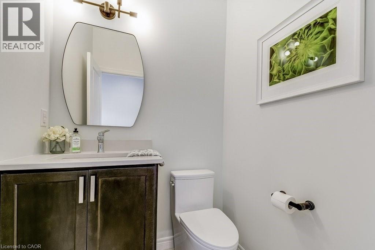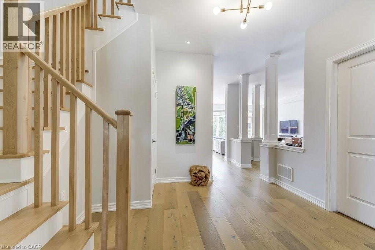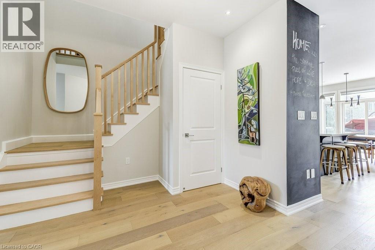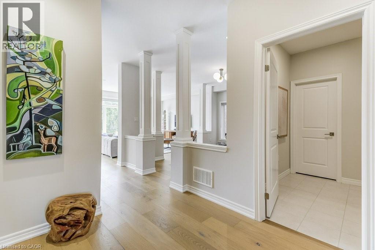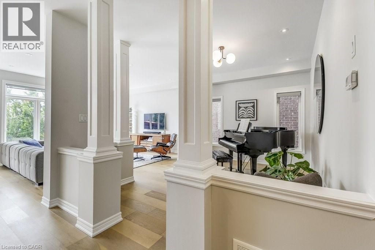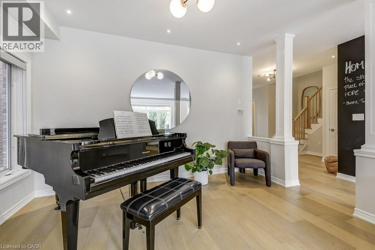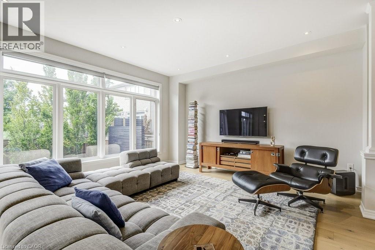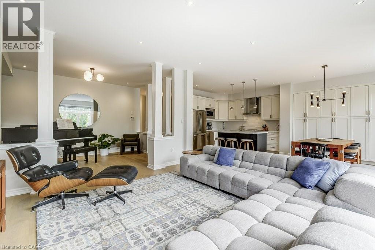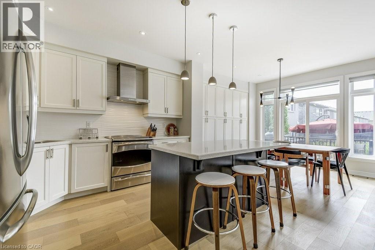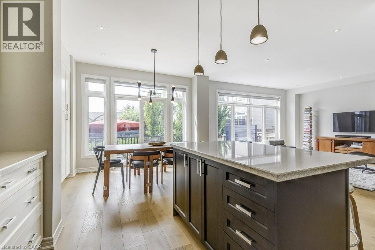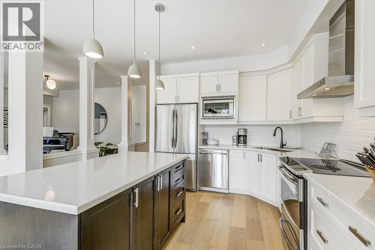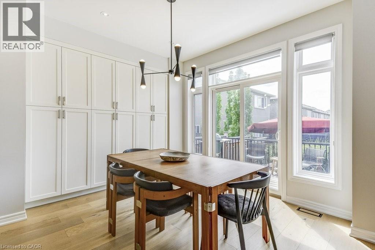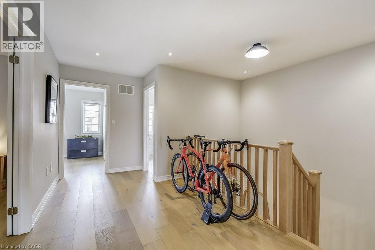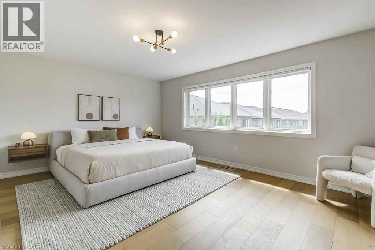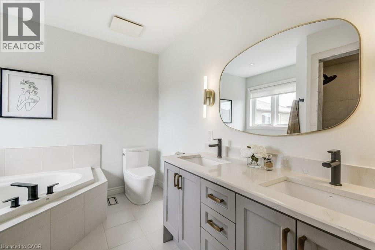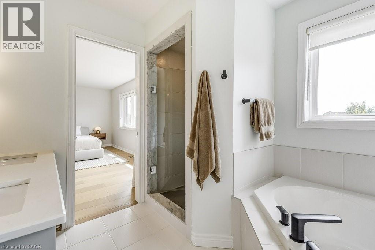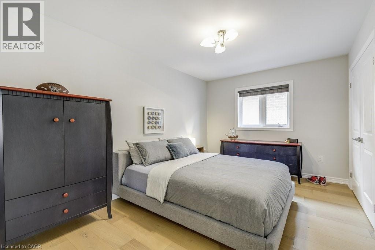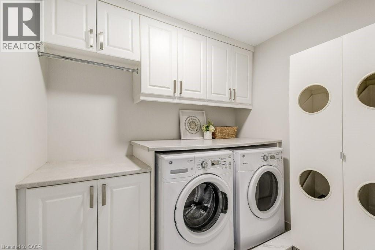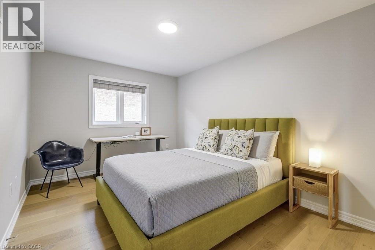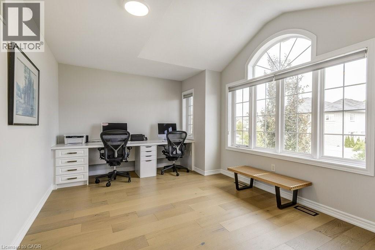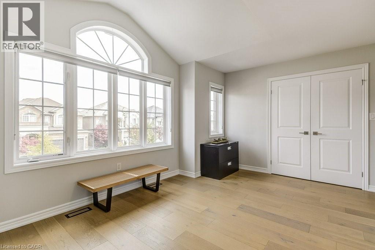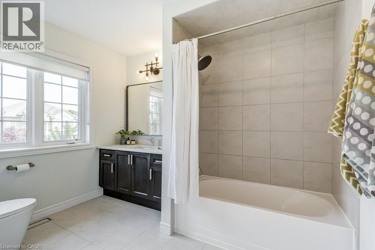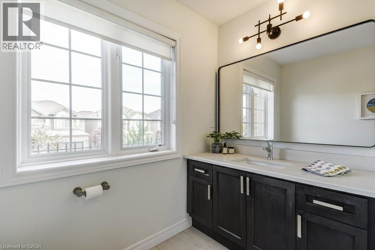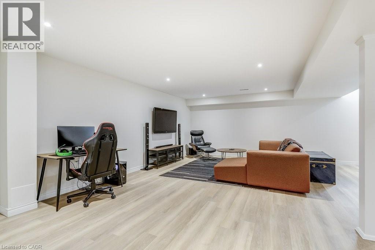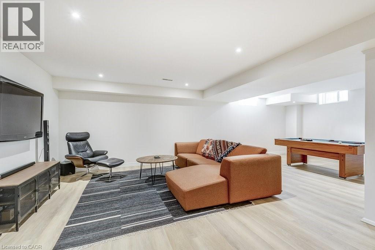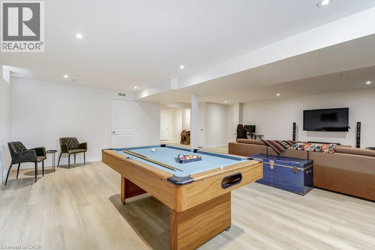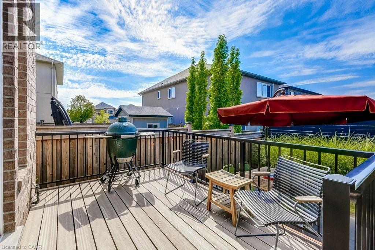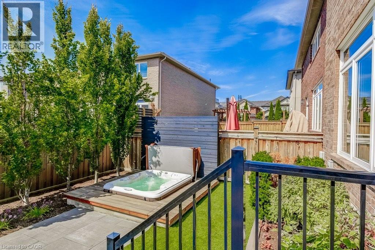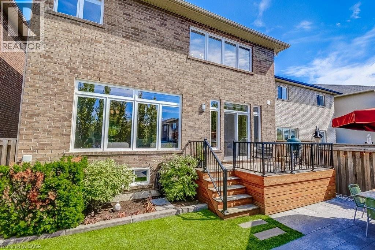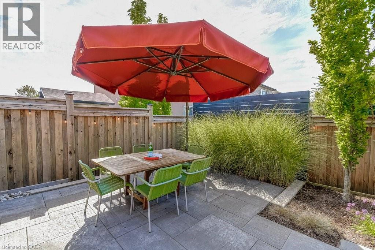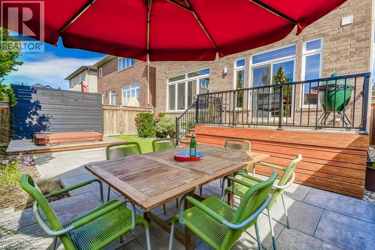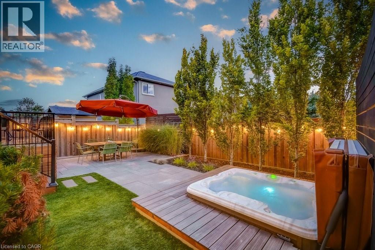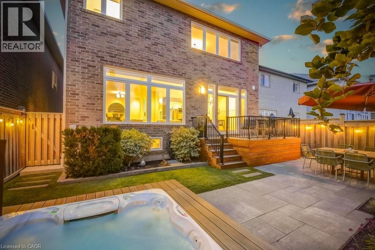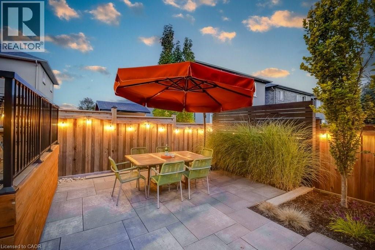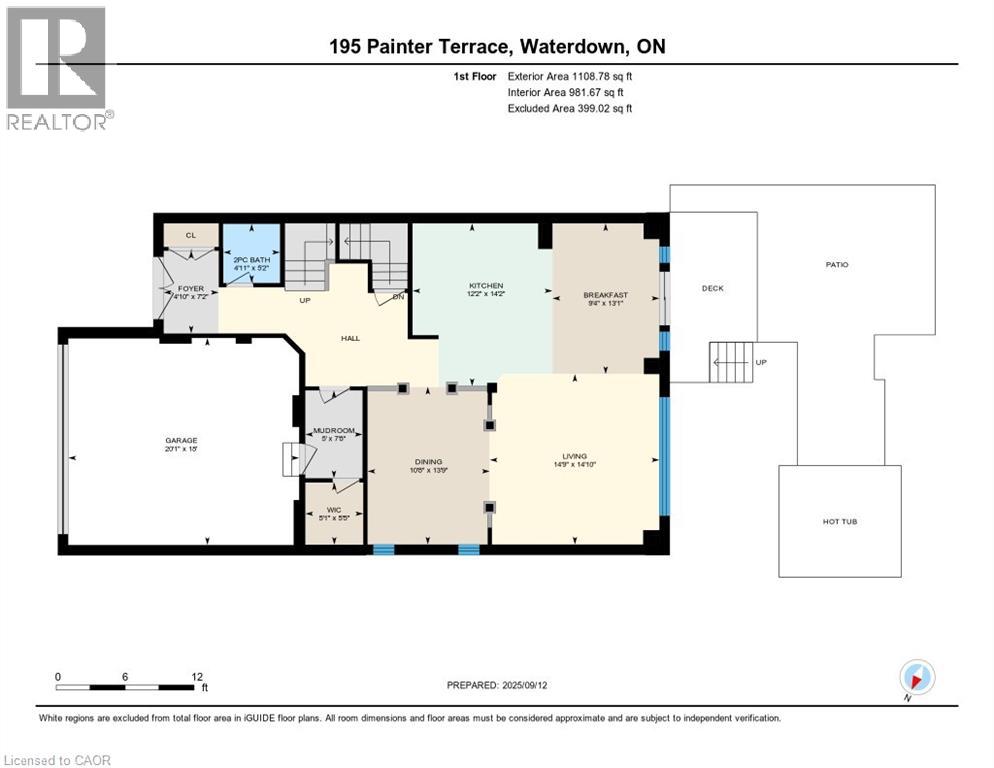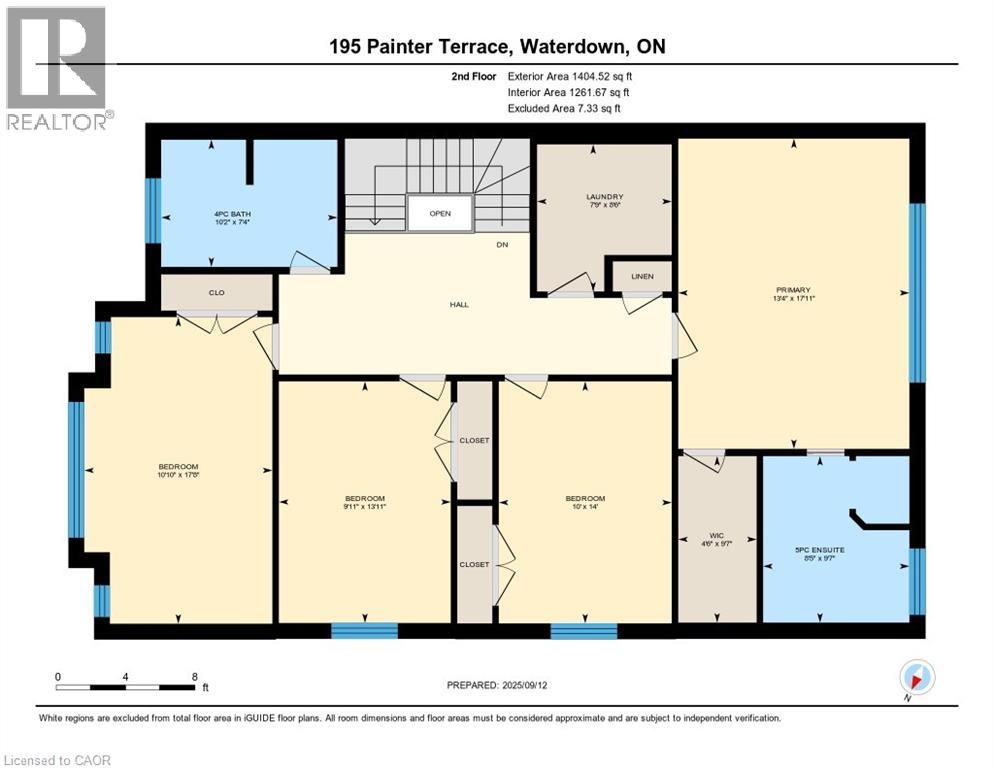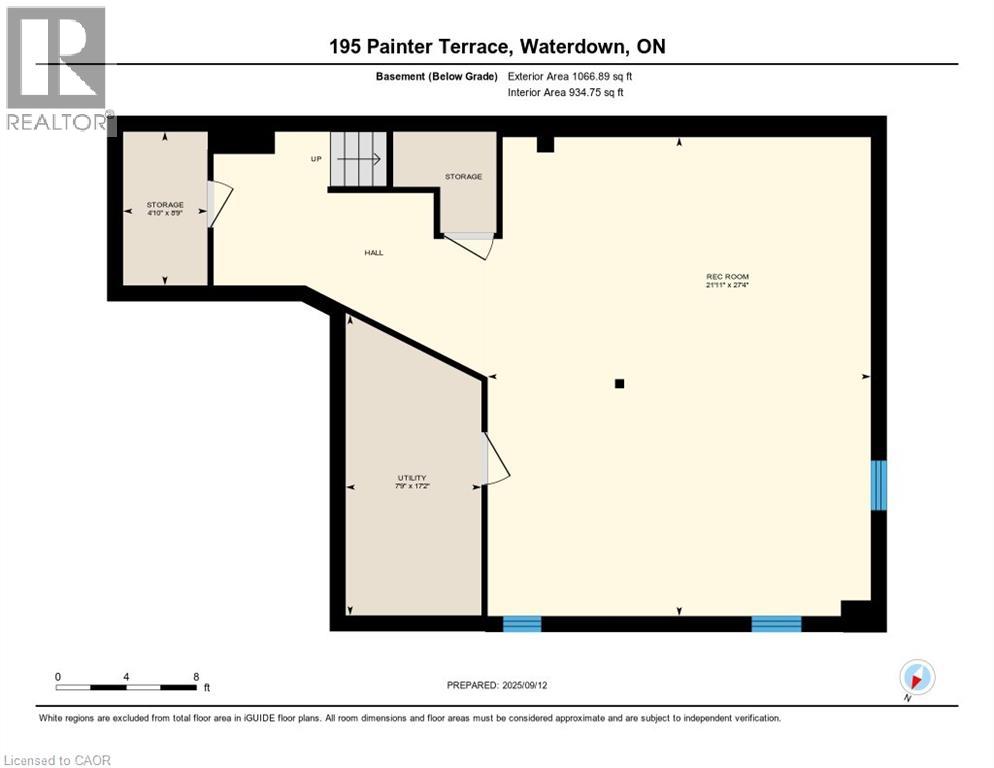195 Painter Terrace Waterdown, Ontario L8B 0V6
$1,399,900
Beautifully upgraded and truly move-in ready! This turnkey 4-bedroom home on a wide, family-friendly street has been tastefully upgraded and meticulously hardscaped front to back. The exterior offers mature trees, perennial gardens, gorgeous feature walls, a striking stone front porch, and an exotic red balau deck with a hot tub surround inspired by Scandinavian spas. Freshly painted and carpet-free, the home features new hardwood flooring on both the main and bedroom levels, upgraded lighting, new bathroom fixtures, and a newly finished basement. A custom built-in desk and organized closets throughout add functionality and maximize storage space. The open-concept main floor is bright and inviting, with a wall of south-west facing windows that frame views of the stunning backyard. All this in an unbeatable lifestyle location: steps to schools, Memorial Park, the YMCA, trails, and everyday amenities. Surrounded by the Greenbelt and golf courses, with quick access to Aldershot GO and highways 6, 403, 407, and the QEW. (id:63008)
Property Details
| MLS® Number | 40777350 |
| Property Type | Single Family |
| AmenitiesNearBy | Golf Nearby, Hospital, Park, Schools |
| CommunityFeatures | Community Centre |
| Features | Southern Exposure, Conservation/green Belt, Automatic Garage Door Opener |
| ParkingSpaceTotal | 6 |
Building
| BathroomTotal | 3 |
| BedroomsAboveGround | 4 |
| BedroomsTotal | 4 |
| Appliances | Dishwasher, Dryer, Refrigerator, Stove, Washer, Microwave Built-in, Hood Fan, Garage Door Opener |
| ArchitecturalStyle | 2 Level |
| BasementDevelopment | Finished |
| BasementType | Full (finished) |
| ConstructedDate | 2013 |
| ConstructionStyleAttachment | Detached |
| CoolingType | Central Air Conditioning |
| ExteriorFinish | Stucco |
| FoundationType | Poured Concrete |
| HalfBathTotal | 1 |
| HeatingFuel | Natural Gas |
| HeatingType | Forced Air |
| StoriesTotal | 2 |
| SizeInterior | 3410 Sqft |
| Type | House |
| UtilityWater | Municipal Water |
Parking
| Attached Garage |
Land
| AccessType | Highway Access |
| Acreage | No |
| LandAmenities | Golf Nearby, Hospital, Park, Schools |
| LandscapeFeatures | Landscaped |
| Sewer | Municipal Sewage System |
| SizeDepth | 100 Ft |
| SizeFrontage | 36 Ft |
| SizeTotalText | Under 1/2 Acre |
| ZoningDescription | R1-48 |
Rooms
| Level | Type | Length | Width | Dimensions |
|---|---|---|---|---|
| Second Level | 4pc Bathroom | 10'2'' x 7'4'' | ||
| Second Level | Bedroom | 17'8'' x 10'10'' | ||
| Second Level | Bedroom | 13'11'' x 9'11'' | ||
| Second Level | Bedroom | 14'0'' x 10'0'' | ||
| Second Level | Laundry Room | 8'6'' x 7'9'' | ||
| Second Level | Full Bathroom | 9'7'' x 8'5'' | ||
| Second Level | Primary Bedroom | 17'11'' x 13'4'' | ||
| Basement | Storage | 8'9'' x 4'10'' | ||
| Basement | Utility Room | 17'2'' x 7'9'' | ||
| Basement | Recreation Room | 27'4'' x 21'11'' | ||
| Main Level | Eat In Kitchen | 21'6'' x 13'1'' | ||
| Main Level | Living Room | 14'10'' x 14'9'' | ||
| Main Level | Dining Room | 13'9'' x 10'8'' | ||
| Main Level | Mud Room | 7'8'' x 5'0'' | ||
| Main Level | 2pc Bathroom | 5'2'' x 4'11'' | ||
| Main Level | Foyer | 7'2'' x 4'10'' |
https://www.realtor.ca/real-estate/28963909/195-painter-terrace-waterdown
Philip Hollett
Broker
2180 Itabashi Way Unit 4b
Burlington, Ontario L7M 5A5

