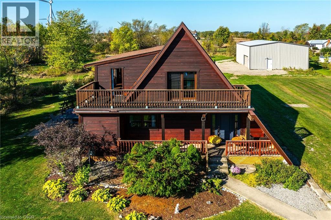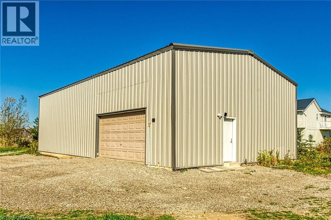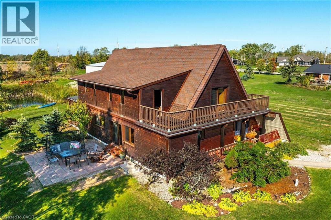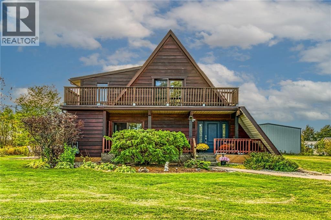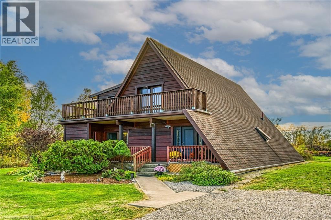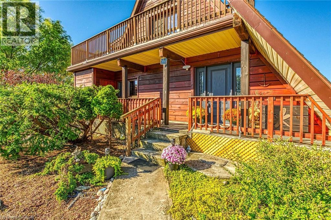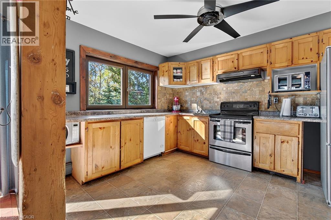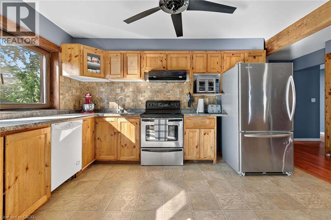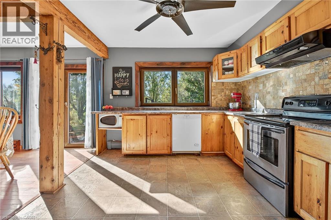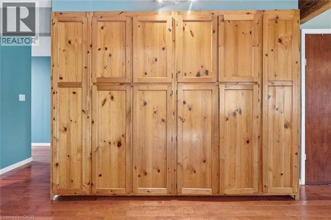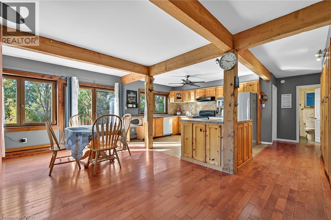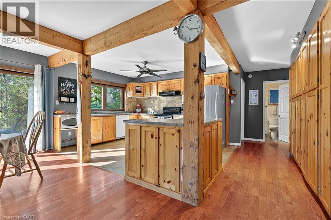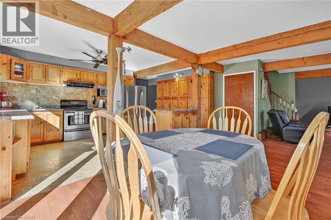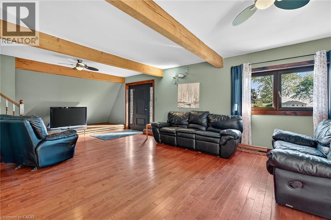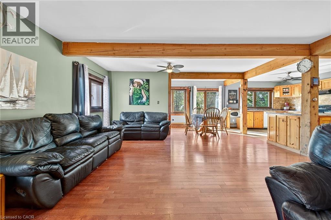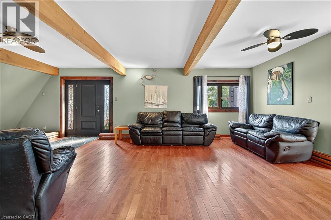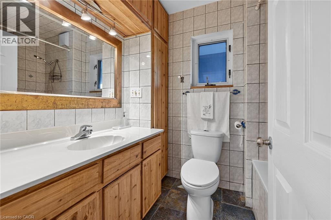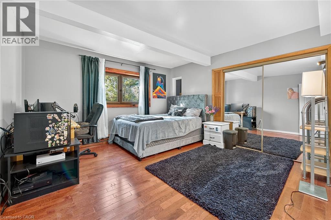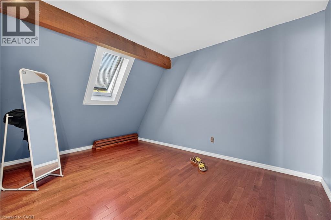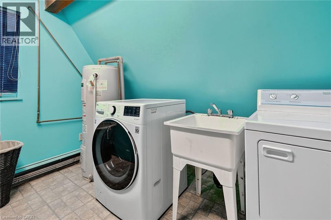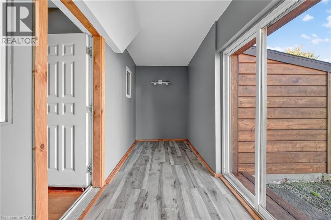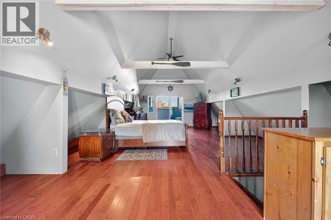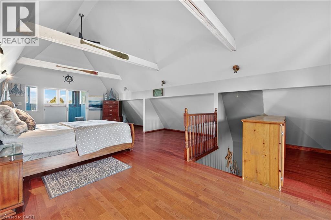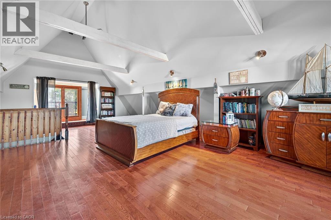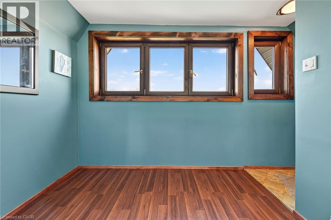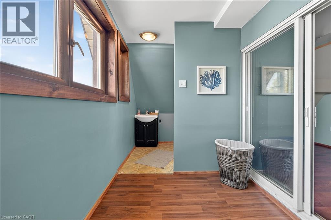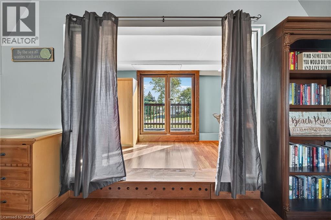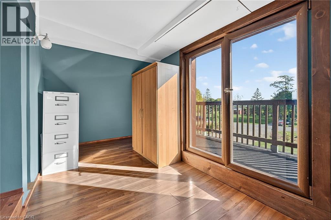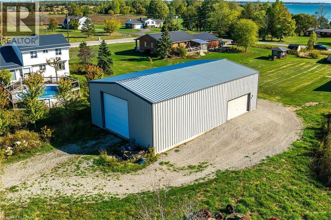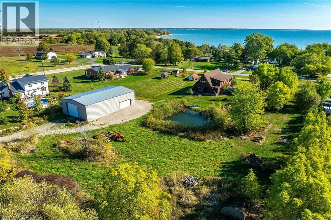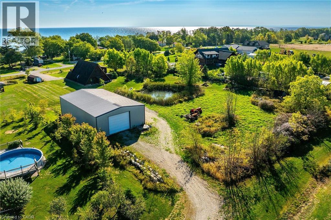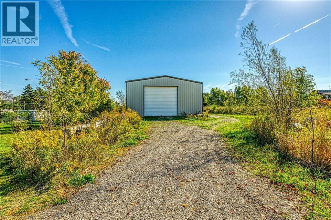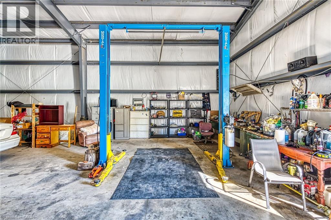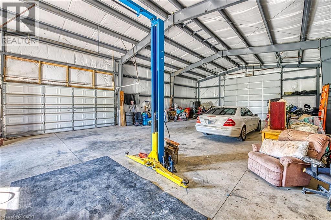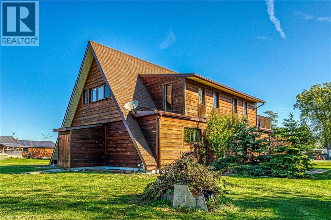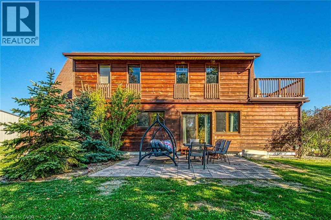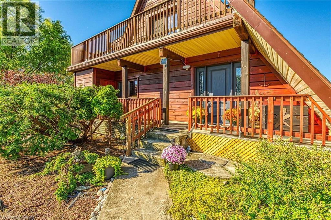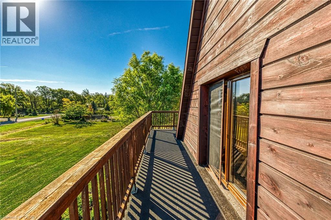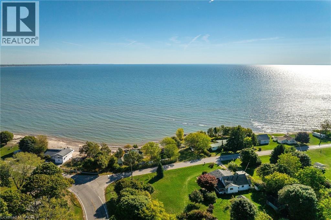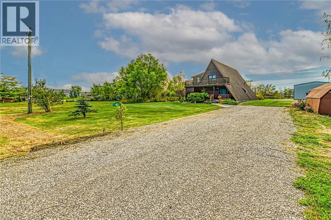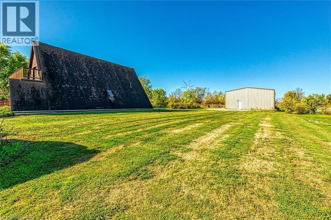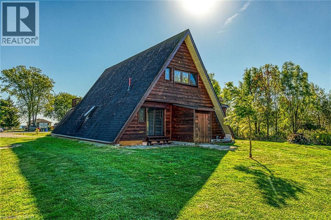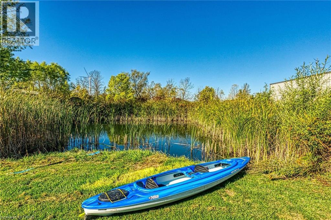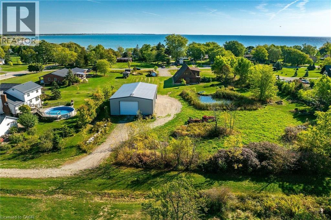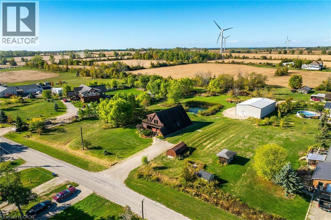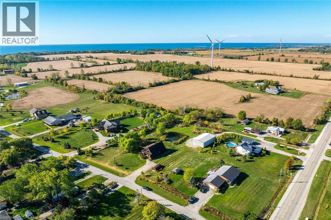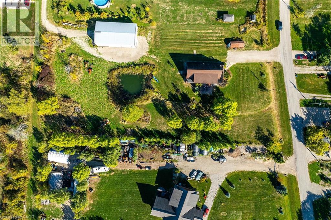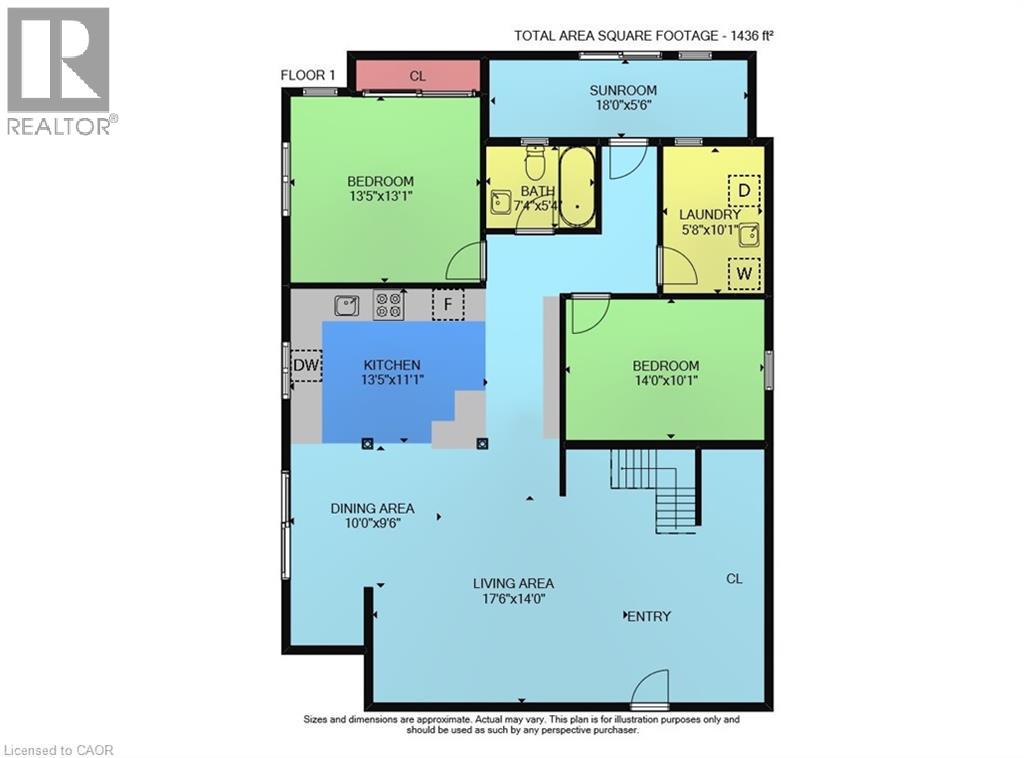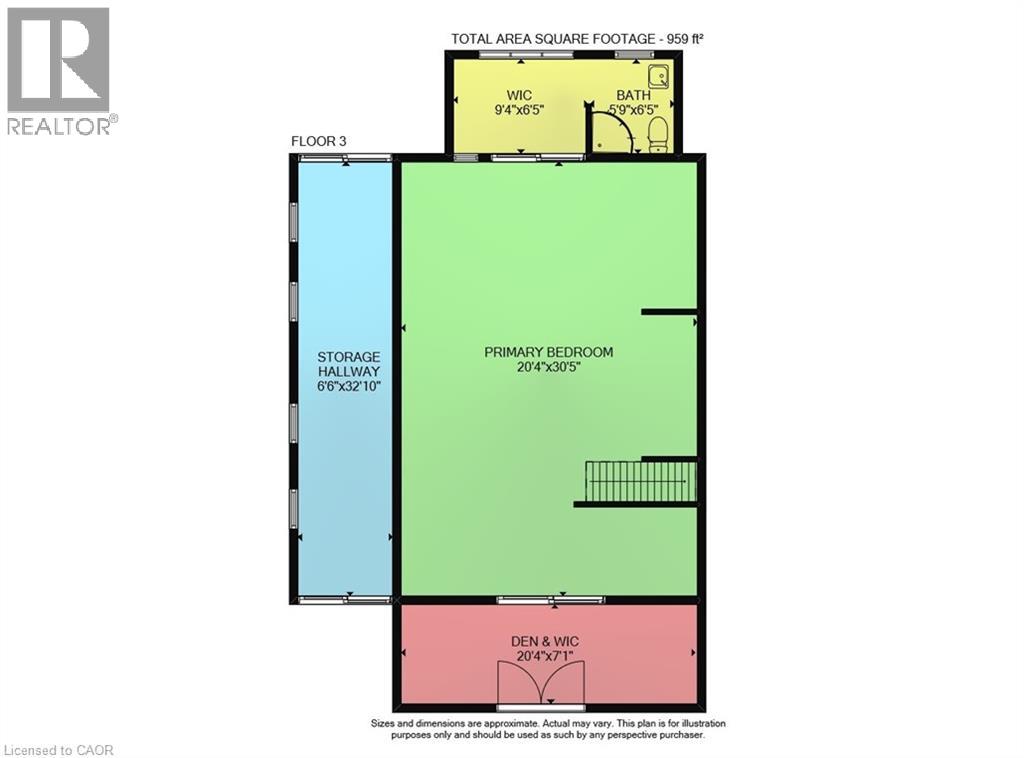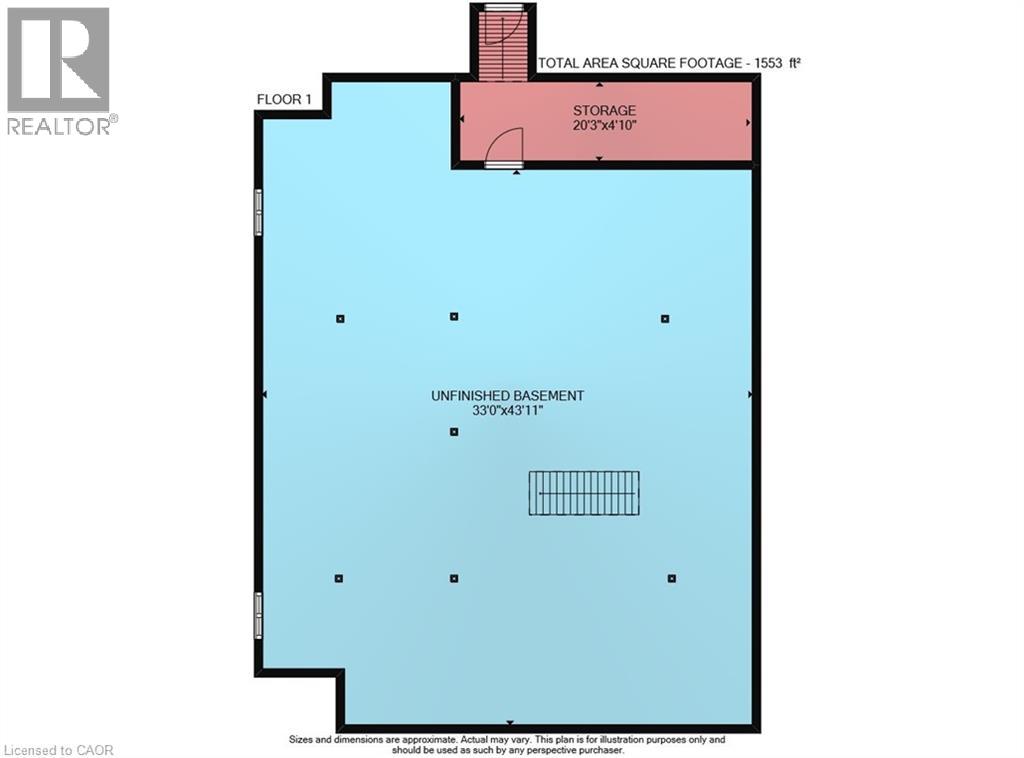10 Kimber Road Lowbanks, Ontario N0A 1K0
$799,900
Experience refined country living near Lake Erie with partial lake views on 1.5 acres situated along a quiet dead-end road. This package includes a separate 2,000 sqft pre-engineered steel building/workshop (36’x55’x14’ clear height), built in 2015 equipped with 2 overhead doors (14’x16’ & 8’x16’), 200-amp hydro, concrete flooring, insulation, car hoist, and roughed-in water and gas lines. Two driveways allow for multiple parking spaces, including space suitable for a tractor trailer. The 2-storey home provides over 2,300 sqft of finished living space, in addition to an unfinished basement with a separate entrance that may be used for a secondary suite or additional finished space. The main floor features 2 bedrooms, a 4-pc bathroom, laundry room, sunroom/rear entry, and a kitchen with stainless steel appliances, centre island and pantry. The open concept dining room connects to the patio via sliding doors, while the great room has a wood-beamed ceiling and hardwood flooring. On the upper level, the primary bedroom suite showcases a vaulted ceiling, 3-pc ensuite with walk-in closet and a private balcony with views of Lake Erie. The basement is built on a poured concrete foundation, has roughed-in pipes for radiant in-floor heating, gas boiler, 200-amp electrical service, and storage space. Other features consist of a front entrance door (2022), triple glazed windows (2015), 2” exterior wood cladding (2012), roof shingles (2007), 2500-gal water cistern, full septic system, 4 ceiling fans, and central vacuum (as-is, not used). The property has a private pond and deeded access to Lake Erie and from Northshore Drive to the second driveway behind the workshop. The site is suitable for a variety of uses, making it ideal for truck drivers, mechanics, contractors, hobbyists, or families seeking the Lake Erie Lifestyle. It is located 10 mins east of Dunnville, about 1 km from the Mohawk Point Marina boat launch, with easy commutes to Niagara and Hamilton within 30–60 mins. (id:63008)
Property Details
| MLS® Number | 40777357 |
| Property Type | Single Family |
| AmenitiesNearBy | Beach, Golf Nearby, Hospital, Marina, Park, Place Of Worship |
| CommunityFeatures | Community Centre, School Bus |
| Features | Conservation/green Belt, Crushed Stone Driveway, Country Residential, Recreational, Sump Pump |
| ParkingSpaceTotal | 20 |
| Structure | Workshop, Shed, Porch |
| ViewType | Lake View |
Building
| BathroomTotal | 2 |
| BedroomsAboveGround | 3 |
| BedroomsTotal | 3 |
| Appliances | Central Vacuum - Roughed In, Dishwasher, Dryer, Refrigerator, Stove, Washer, Window Coverings |
| ArchitecturalStyle | 2 Level |
| BasementDevelopment | Unfinished |
| BasementType | Full (unfinished) |
| ConstructedDate | 1989 |
| ConstructionMaterial | Wood Frame |
| ConstructionStyleAttachment | Detached |
| CoolingType | None |
| ExteriorFinish | Wood |
| FireProtection | Smoke Detectors |
| FoundationType | Poured Concrete |
| HeatingFuel | Natural Gas |
| HeatingType | Hot Water Radiator Heat |
| StoriesTotal | 2 |
| SizeInterior | 2395 Sqft |
| Type | House |
| UtilityWater | Cistern |
Parking
| Detached Garage |
Land
| AccessType | Road Access |
| Acreage | Yes |
| LandAmenities | Beach, Golf Nearby, Hospital, Marina, Park, Place Of Worship |
| LandscapeFeatures | Landscaped |
| Sewer | Septic System |
| SizeDepth | 308 Ft |
| SizeFrontage | 210 Ft |
| SizeIrregular | 1.54 |
| SizeTotal | 1.54 Ac|1/2 - 1.99 Acres |
| SizeTotalText | 1.54 Ac|1/2 - 1.99 Acres |
| ZoningDescription | Rl |
Rooms
| Level | Type | Length | Width | Dimensions |
|---|---|---|---|---|
| Second Level | 3pc Bathroom | 15'0'' x 6'5'' | ||
| Second Level | Primary Bedroom | 20'4'' x 30'5'' | ||
| Basement | Utility Room | 10'0'' x 10'10'' | ||
| Basement | Storage | 35'0'' x 30'0'' | ||
| Main Level | Bedroom | 14'0'' x 10'1'' | ||
| Main Level | Dining Room | 10'0'' x 9'6'' | ||
| Main Level | 4pc Bathroom | 7'4'' x 5'4'' | ||
| Main Level | Bedroom | 13'5'' x 13'1'' | ||
| Main Level | Great Room | 17'6'' x 14'0'' | ||
| Main Level | Eat In Kitchen | 13'5'' x 11'1'' | ||
| Main Level | Laundry Room | 10'1'' x 5'8'' | ||
| Main Level | Mud Room | 18'0'' x 5'6'' |
Utilities
| Electricity | Available |
| Natural Gas | Available |
https://www.realtor.ca/real-estate/28964099/10-kimber-road-lowbanks
Darren D. Papineau
Salesperson
41 Main Street West
Grimsby, Ontario L3R 1R3

