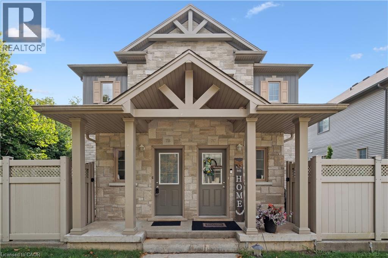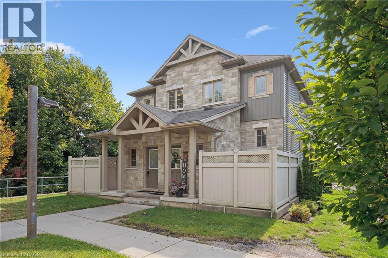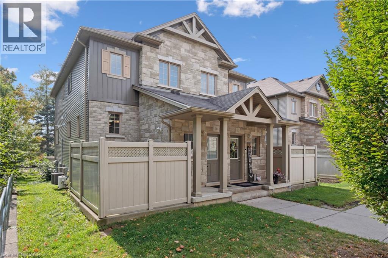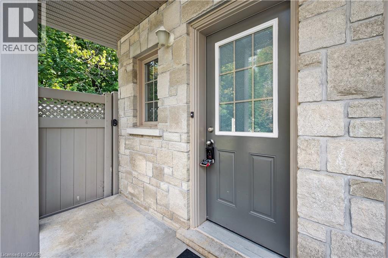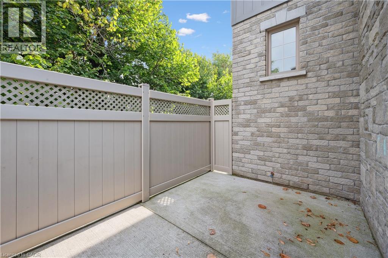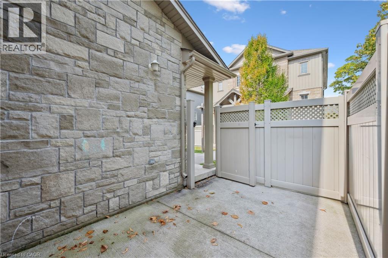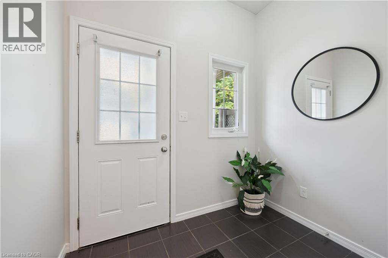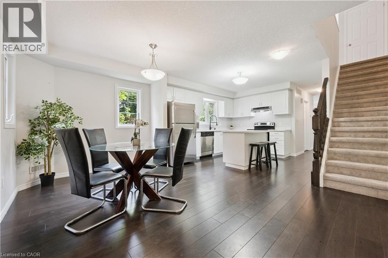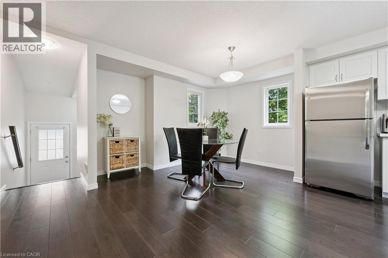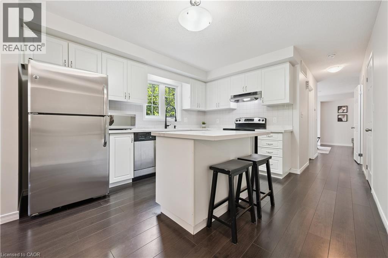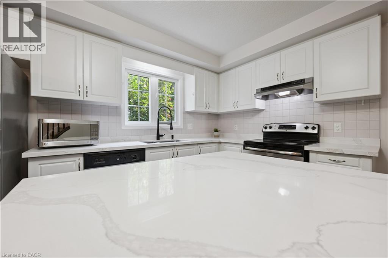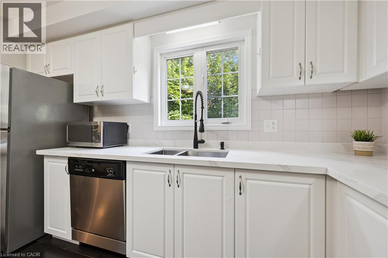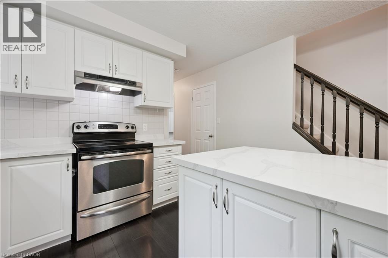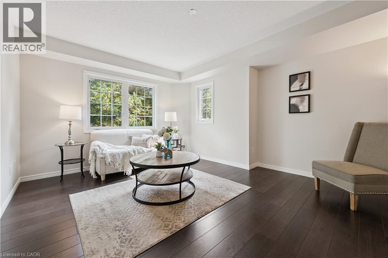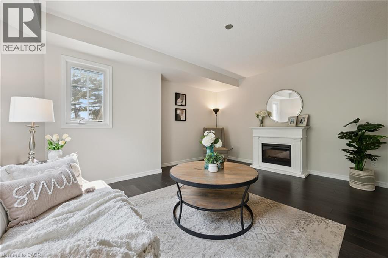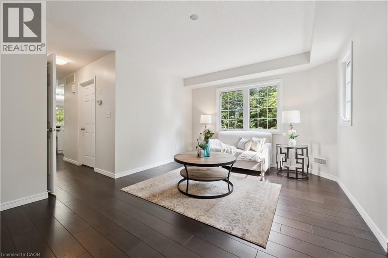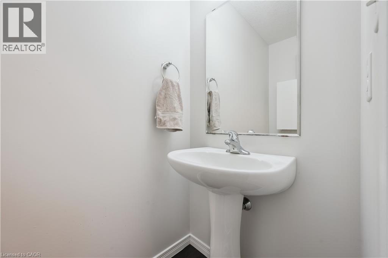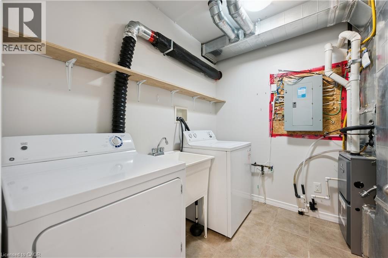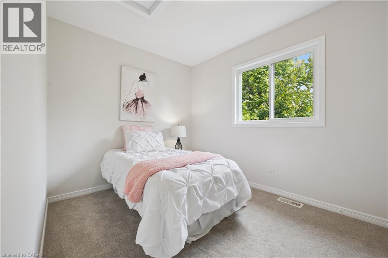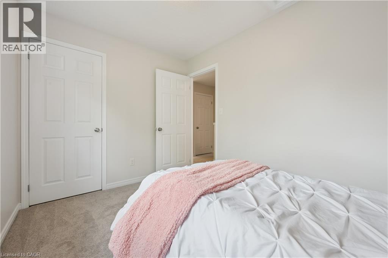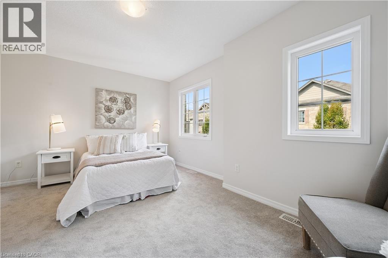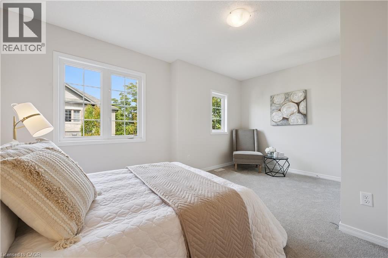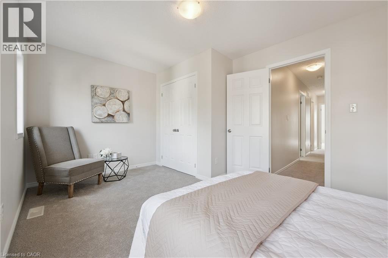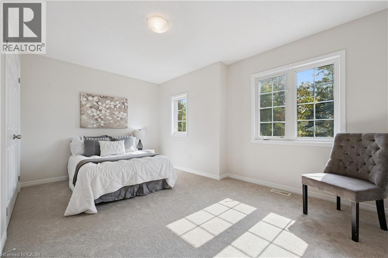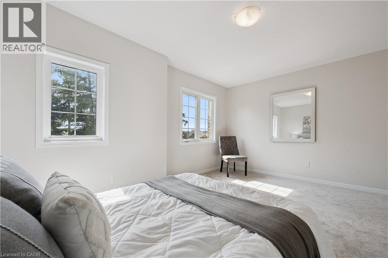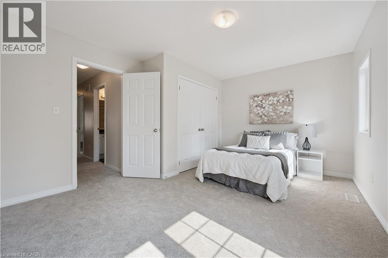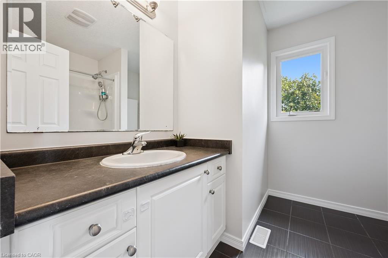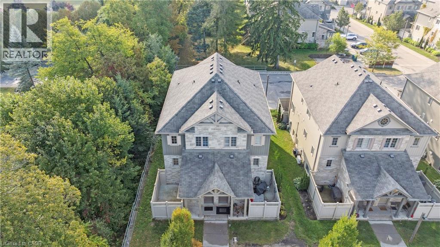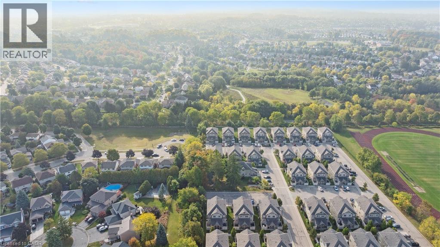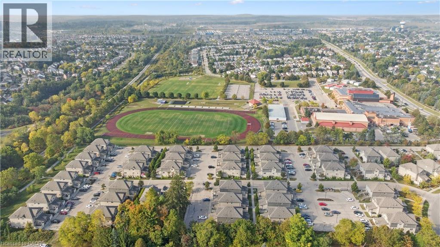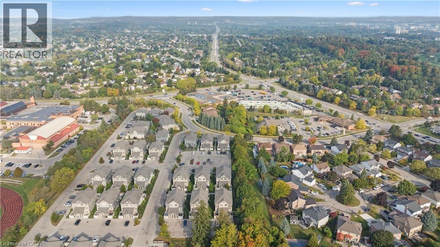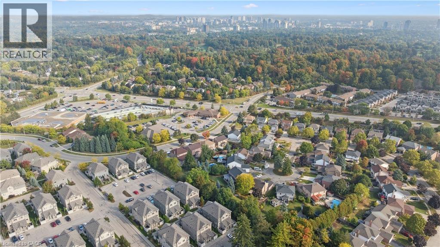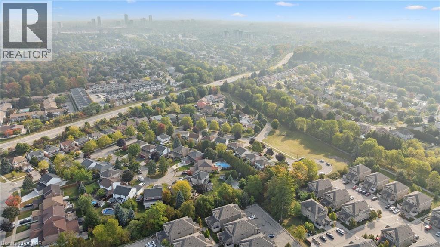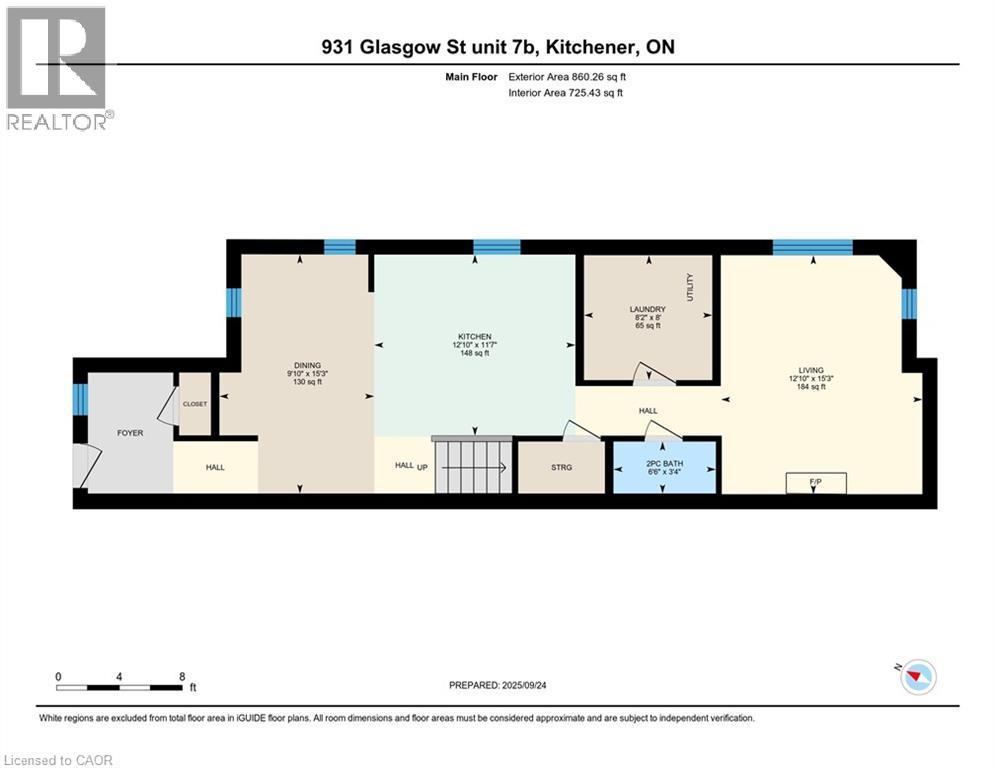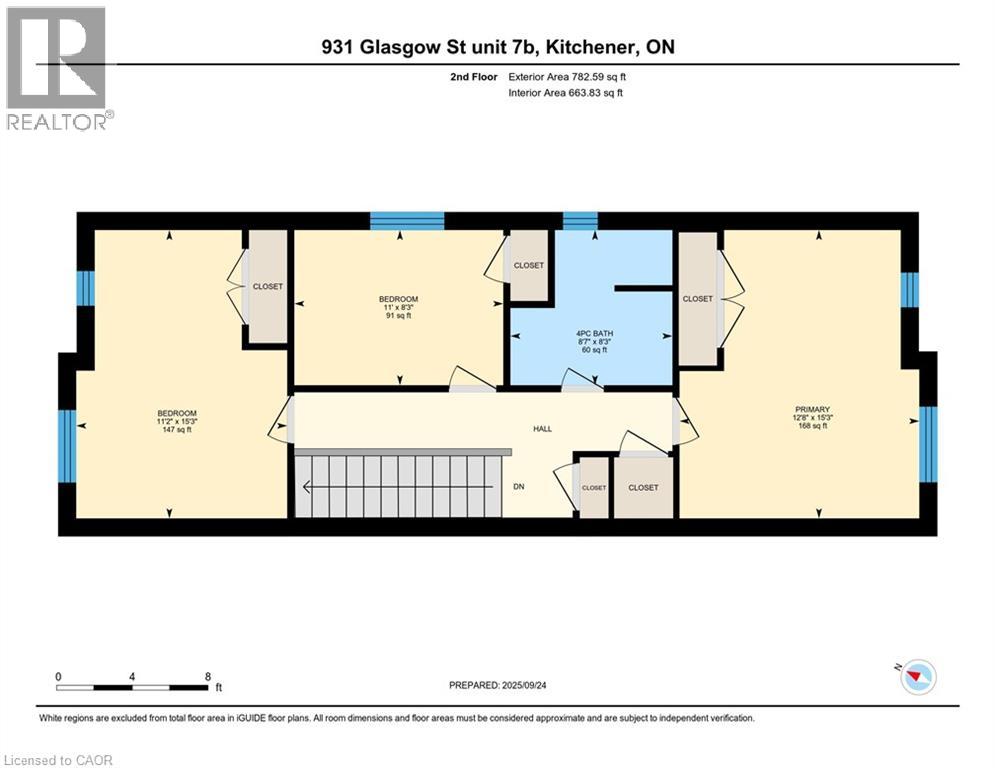931 Glasgow Street Unit# 7b Kitchener, Ontario N2N 0B6
$539,888Maintenance, Insurance, Parking
$325 Monthly
Maintenance, Insurance, Parking
$325 MonthlyWelcome to a lifestyle of unparalleled convenience and modern comfort, perfectly positioned at the vibrant crossroads of Kitchener and Waterloo! This immaculate two-storey townhome in a sought-after complex is a true gem, boasting three bedrooms and 1.5 baths. Step inside to be greeted by a tiled foyer, leading you into a sun-drenched main floor adorned with elegant engineered hardwood. Fall in love with the bright kitchen, a chef's delight featuring stunning quartz countertops, a chic backsplash, a new faucet, and a central island that overlooks the dining area—perfect for entertaining! The main floor also offers a cozy living room, a convenient 2-piece powder room, and a laundry room. Upstairs, new broadloom leads you to three spacious bedrooms, including a relaxing primary retreat, a full 4pc bathroom, and ample storage. Step outside to your own private, fenced patio, an ideal oasis for summer barbecues. Recent updates include NEW AC system (2023), New water softener (2023) New Quartz countertops in the kitchen and bathrooms (2024) Freshly painted interior throughout (2025) New Broadloom in all living areas (2025). Meticulously maintained and freshly painted in neutral tones, this home is a fantastic opportunity. Enjoy the ease of one exclusive parking space, ample visitor parking, and surprisingly low condo fees that cover exterior maintenance, building insurance, and more! Nestled in a fantastic neighborhood with top schools, you're just moments from The Boardwalk, grocery stores, Tim Hortons, and a short drive to both universities. Don't miss this move-in-ready haven! (id:63008)
Property Details
| MLS® Number | 40777198 |
| Property Type | Single Family |
| AmenitiesNearBy | Park, Place Of Worship, Public Transit, Schools, Shopping |
| CommunityFeatures | Quiet Area, School Bus |
| EquipmentType | Water Heater |
| Features | Southern Exposure, Paved Driveway |
| ParkingSpaceTotal | 1 |
| RentalEquipmentType | Water Heater |
Building
| BathroomTotal | 2 |
| BedroomsAboveGround | 3 |
| BedroomsTotal | 3 |
| Appliances | Dishwasher, Dryer, Refrigerator, Stove, Water Softener, Washer |
| ArchitecturalStyle | 2 Level |
| BasementType | None |
| ConstructedDate | 2011 |
| ConstructionStyleAttachment | Attached |
| CoolingType | Central Air Conditioning |
| ExteriorFinish | Aluminum Siding, Brick |
| FoundationType | Poured Concrete |
| HalfBathTotal | 1 |
| HeatingFuel | Natural Gas |
| HeatingType | Forced Air |
| StoriesTotal | 2 |
| SizeInterior | 1643 Sqft |
| Type | Row / Townhouse |
| UtilityWater | Municipal Water, Unknown |
Parking
| None |
Land
| Acreage | No |
| LandAmenities | Park, Place Of Worship, Public Transit, Schools, Shopping |
| Sewer | Municipal Sewage System |
| SizeTotalText | Unknown |
| ZoningDescription | Res-5 |
Rooms
| Level | Type | Length | Width | Dimensions |
|---|---|---|---|---|
| Second Level | Bedroom | 15'3'' x 11'2'' | ||
| Second Level | Bedroom | 11'0'' x 8'3'' | ||
| Second Level | 4pc Bathroom | 8'7'' x 8'3'' | ||
| Second Level | Primary Bedroom | 15'3'' x 12'8'' | ||
| Main Level | Laundry Room | 8'2'' x 8'0'' | ||
| Main Level | Living Room | 15'3'' x 12'10'' | ||
| Main Level | 2pc Bathroom | 6'6'' x 3'4'' | ||
| Main Level | Kitchen | 12'10'' x 11'7'' | ||
| Main Level | Dining Room | 15'3'' x 9'10'' |
https://www.realtor.ca/real-estate/28965511/931-glasgow-street-unit-7b-kitchener
Riz Jadavji
Salesperson
71 Weber Street E., Unit B
Kitchener, Ontario N2H 1C6

