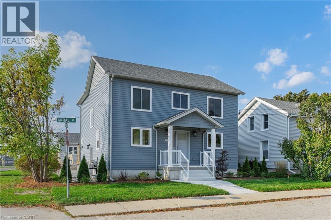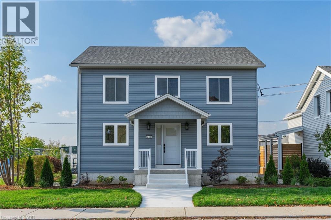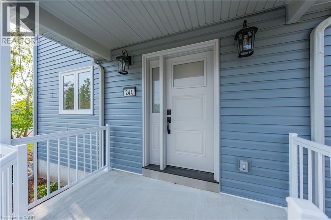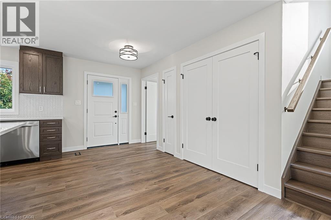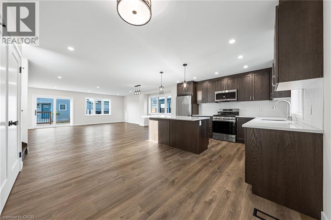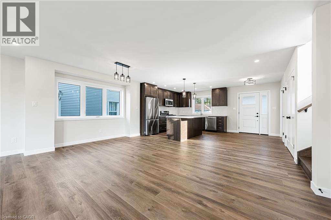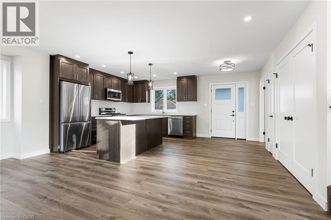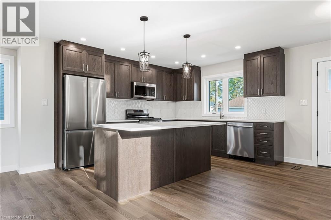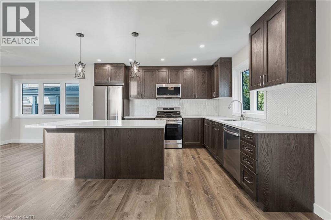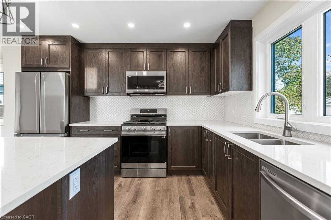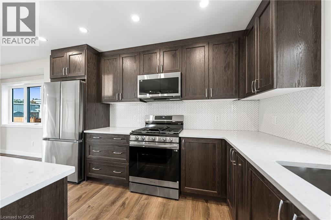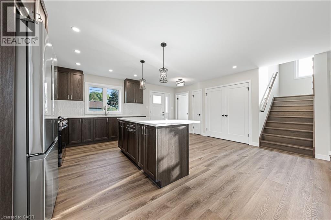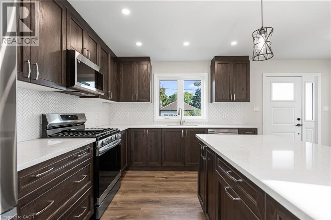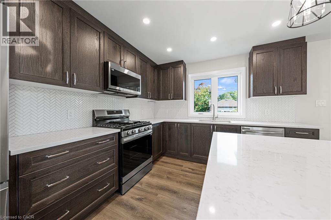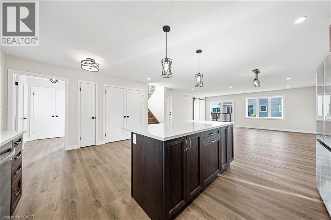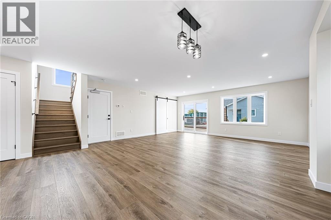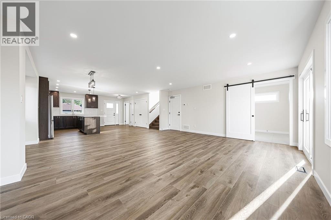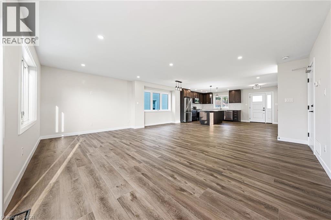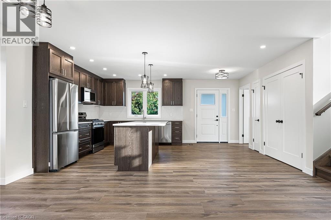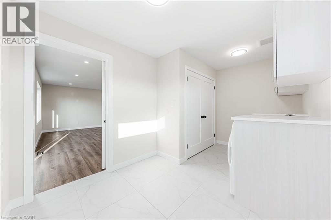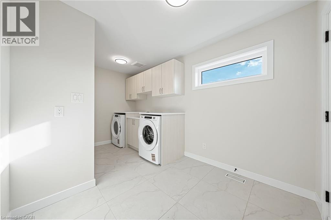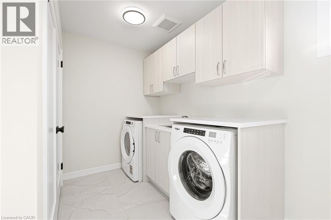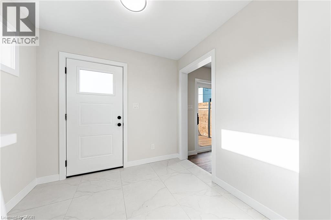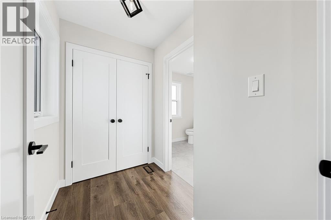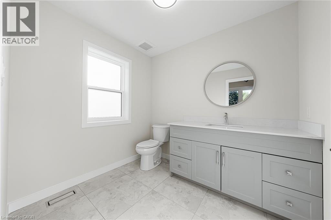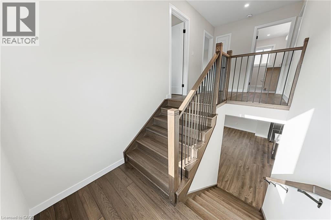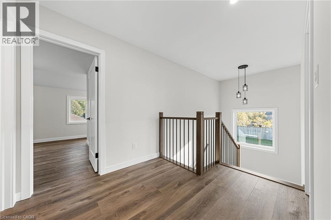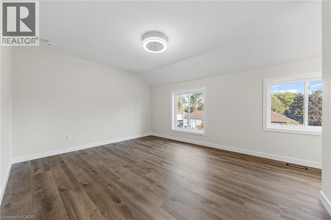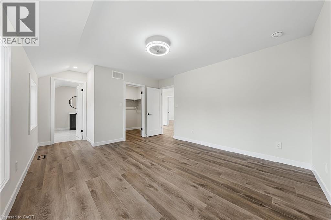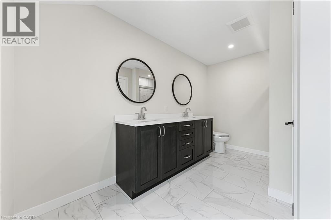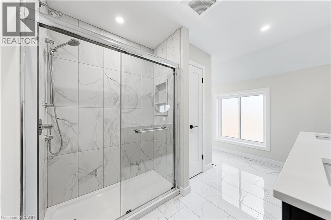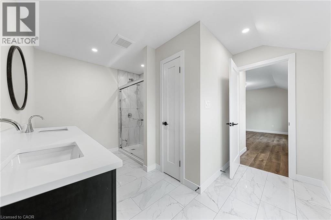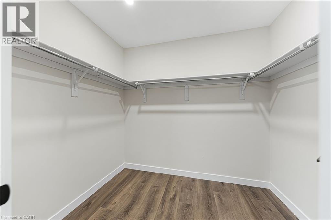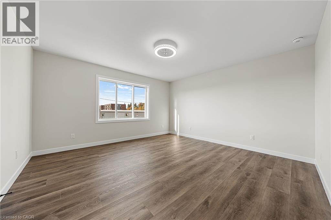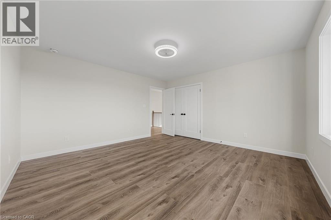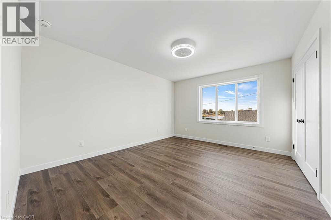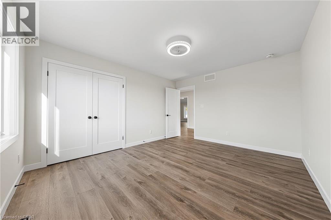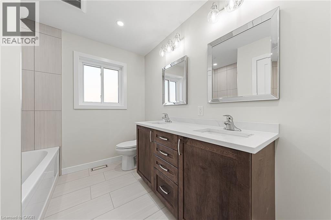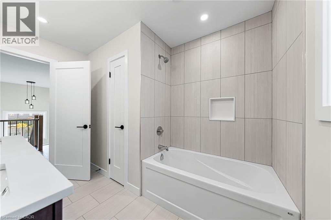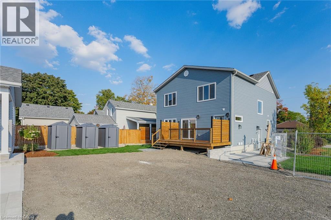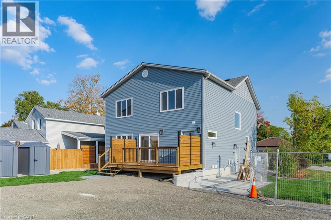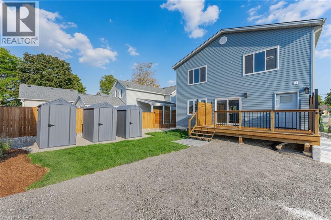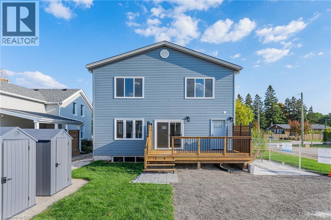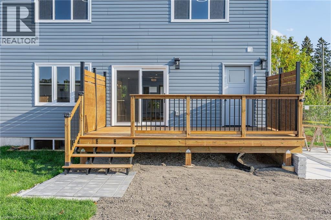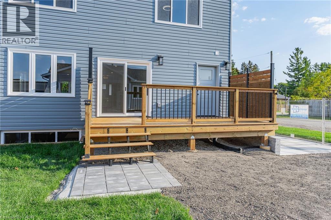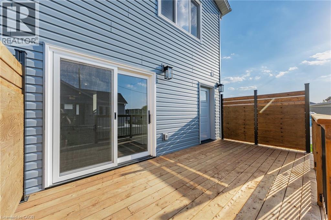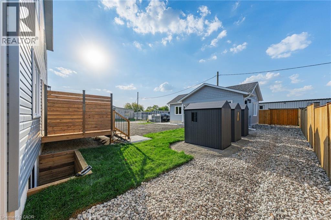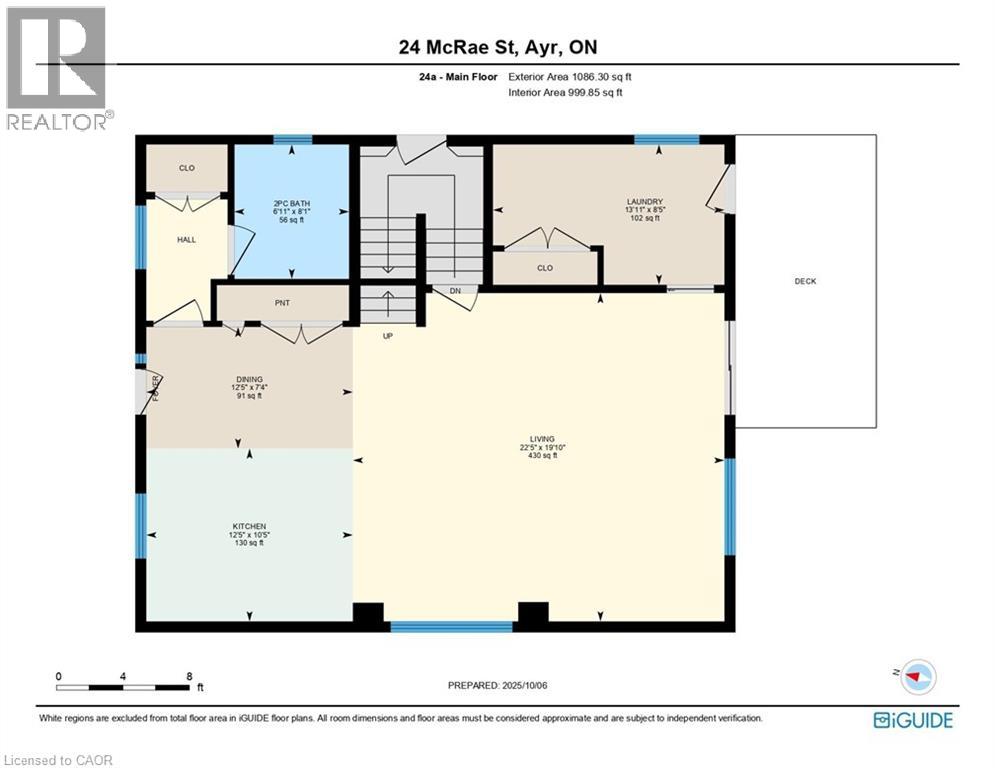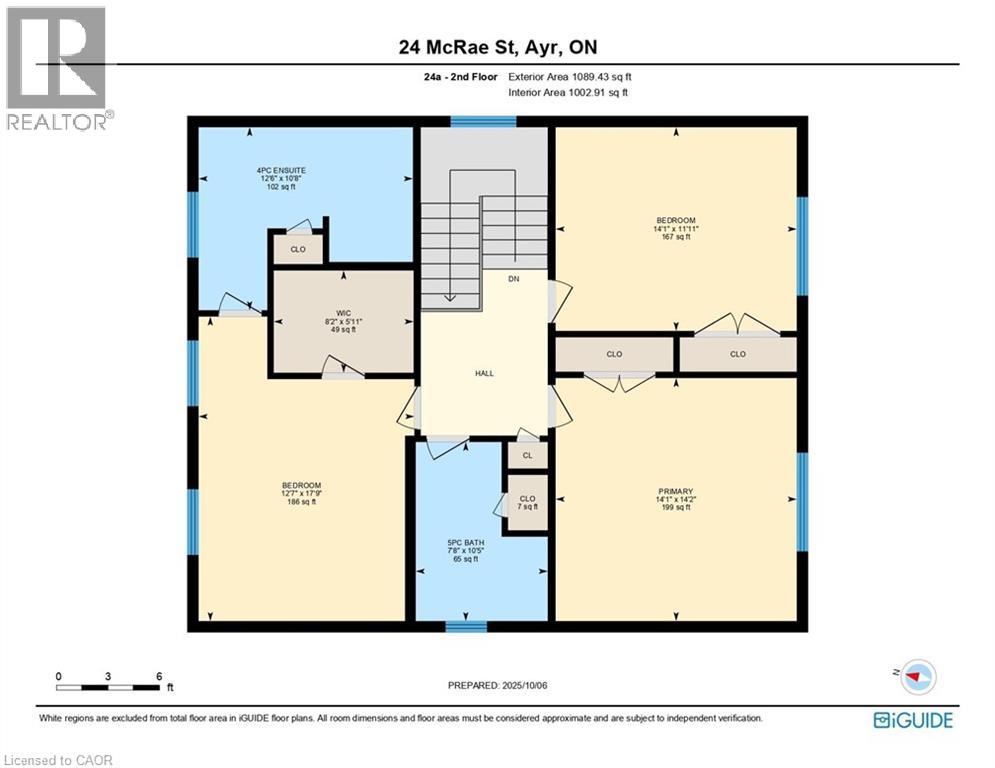24 Mcrae Street Unit# A Ayr, Ontario N0B 1E0
$3,000 MonthlyInsurance, Landscaping, Water, Exterior Maintenance
Available for rent, this newly built 3-bedroom, 2.5-bathroom home offers over 2,100 sq ft of open-concept living with modern finishes throughout. The main floor features a bright, airy living space and a convenient laundry area, perfect for everyday living. The kitchen is equipped with stainless steel appliances, including a gas stove, microwave/hood range, fridge, and dishwasher, complemented by quartz countertops and vinyl plank flooring. Upstairs, enjoy a spacious primary bedroom with a 4-piece ensuite, plus two additional large bedrooms sharing a 5-piece bathroom. Additional features include a water softener and hot water tank, all maintained by the landlord. Step outside to your private back deck, ideal for outdoor gatherings, and take advantage of the extra shed for storage or hobbies. No maintenance fees and move-in ready—this rental combines space, functionality, and modern living in a home you’ll love. (id:63008)
Property Details
| MLS® Number | 40776764 |
| Property Type | Single Family |
| AmenitiesNearBy | Park, Playground |
| Features | Cul-de-sac |
| ParkingSpaceTotal | 2 |
Building
| BathroomTotal | 3 |
| BedroomsAboveGround | 3 |
| BedroomsTotal | 3 |
| Appliances | Dishwasher, Dryer, Microwave, Refrigerator, Washer, Microwave Built-in, Gas Stove(s) |
| ArchitecturalStyle | 2 Level |
| BasementType | None |
| ConstructionStyleAttachment | Detached |
| CoolingType | Central Air Conditioning |
| ExteriorFinish | Vinyl Siding |
| HalfBathTotal | 1 |
| HeatingFuel | Natural Gas |
| HeatingType | Forced Air |
| StoriesTotal | 2 |
| SizeInterior | 2100 Sqft |
| Type | House |
| UtilityWater | Municipal Water |
Land
| AccessType | Highway Nearby |
| Acreage | No |
| LandAmenities | Park, Playground |
| Sewer | Municipal Sewage System |
| SizeDepth | 110 Ft |
| SizeFrontage | 101 Ft |
| SizeTotalText | Under 1/2 Acre |
| ZoningDescription | Z9 |
Rooms
| Level | Type | Length | Width | Dimensions |
|---|---|---|---|---|
| Second Level | 4pc Bathroom | 12'6'' x 10'8'' | ||
| Second Level | 5pc Bathroom | 7'8'' x 10'5'' | ||
| Second Level | Bedroom | 14'1'' x 11'1'' | ||
| Second Level | Bedroom | 12'7'' x 17'9'' | ||
| Second Level | Primary Bedroom | 14'1'' x 14'2'' | ||
| Main Level | 2pc Bathroom | 6'11'' x 8'1'' | ||
| Main Level | Laundry Room | 13'11'' x 8'5'' | ||
| Main Level | Living Room | 22'5'' x 19'10'' | ||
| Main Level | Dining Room | 12'5'' x 7'4'' | ||
| Main Level | Kitchen | 12'5'' x 10'5'' |
https://www.realtor.ca/real-estate/28958943/24-mcrae-street-unit-a-ayr
Leanne Giles
Salesperson
720 Guelph Line Unit A
Burlington, Ontario L7R 4E2

