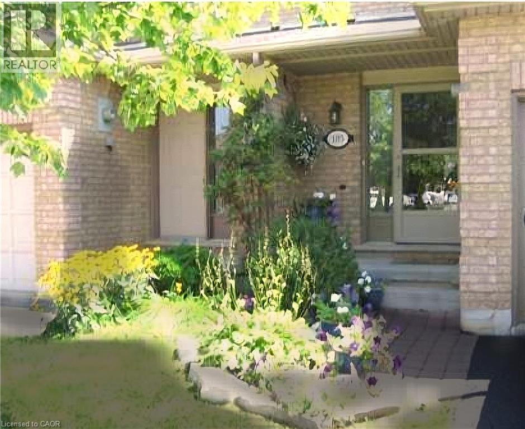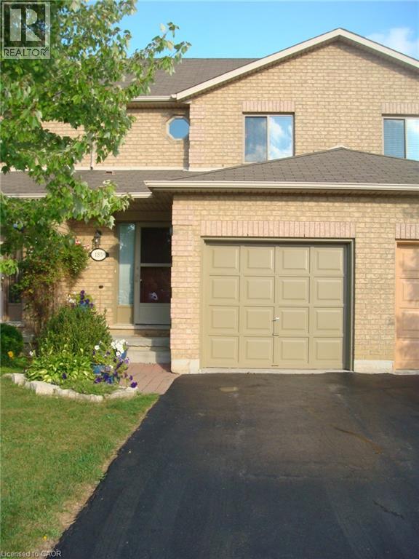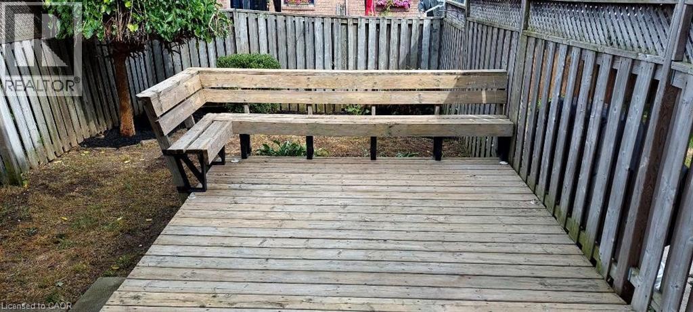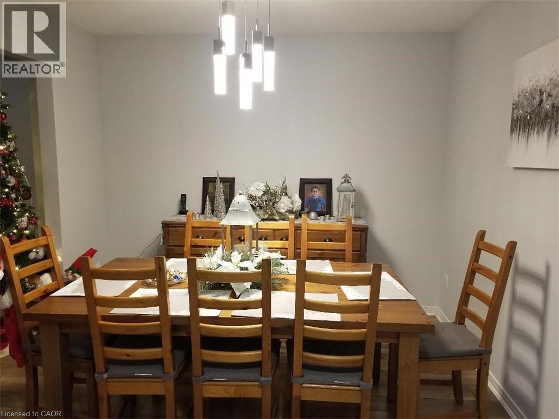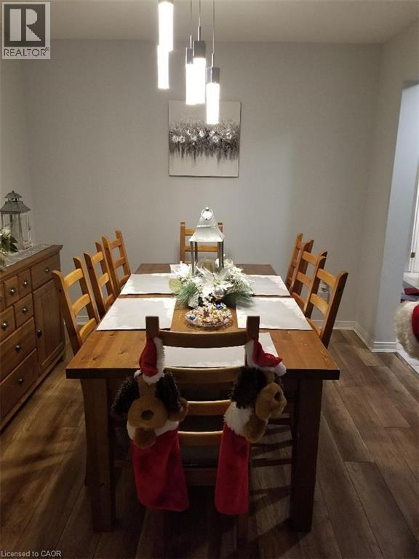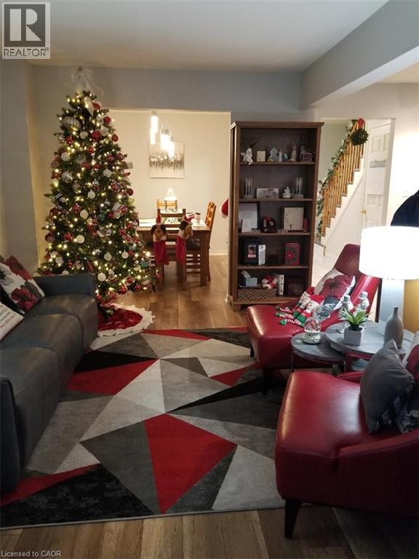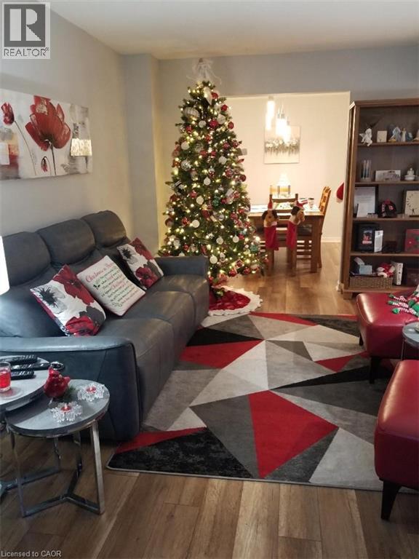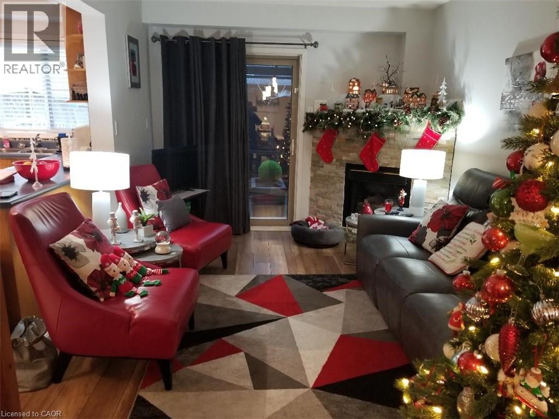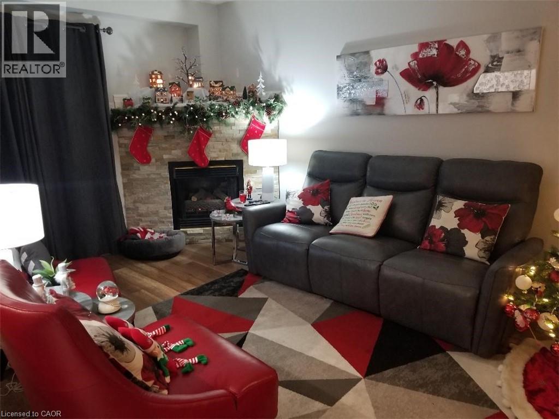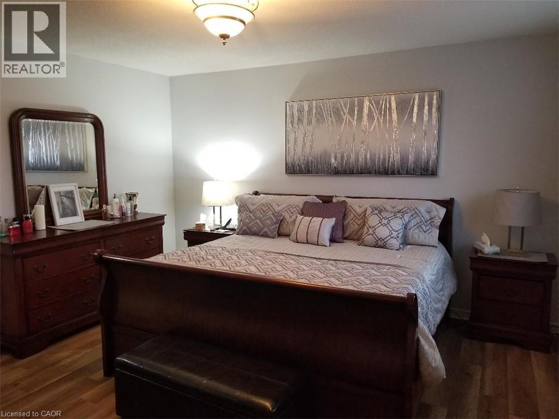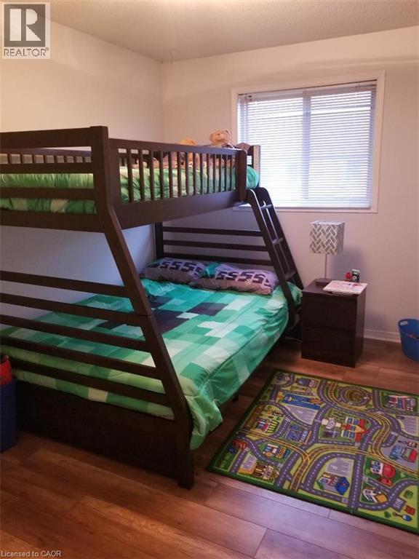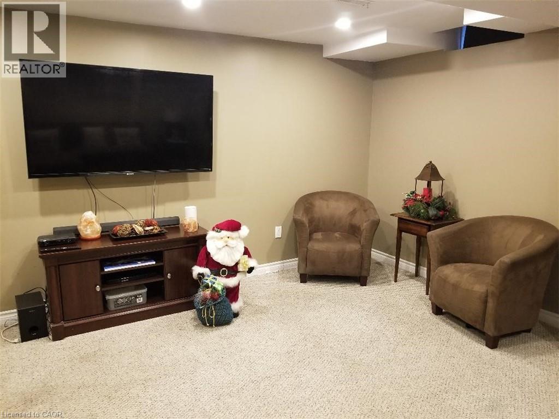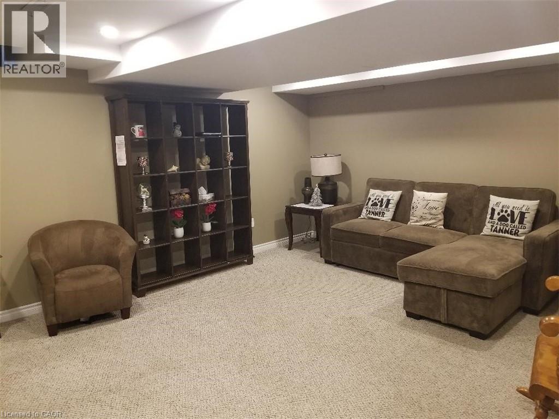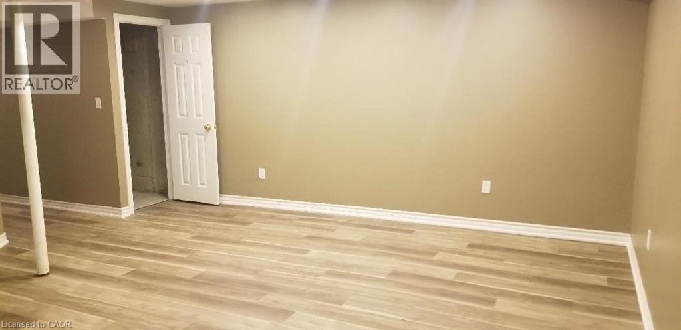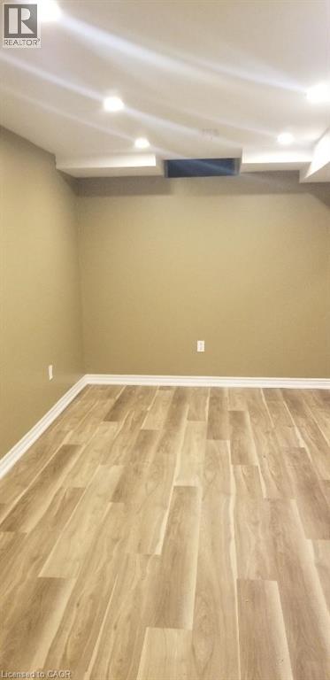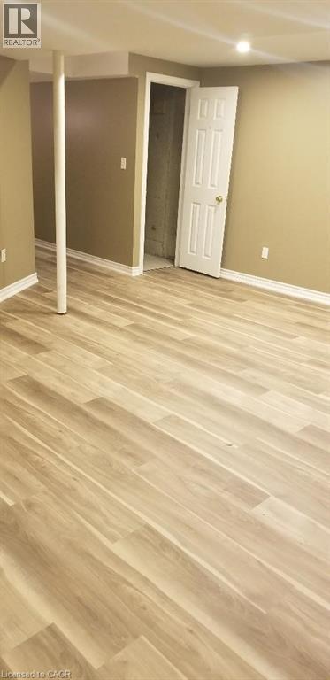185 Sulmona Drive Hamilton, Ontario L8W 3W4
$2,950 Monthly
This Home is located in the Most Desirable area on the Hamilton Mountain- With over 1380 Square Feet of Gorgeous ! 3 Excellent Bedrooms Large Master Bedroom with Modest Closets Stone Gas Fireplace in the Living Room All appliances, stove, fridge, dishwasher, It has an Awesome Fully Professionally Finished Basement that is Gorgeous and Offers You A Great Space for family time, shelving and TV -Stereo Stand for your family ! What a Bonus! Open Concept 3 Bedroom Home. The Huge Walk Out Deck off the Kitchen is Great for BBQing and watching the kids. The Generous I Car Garage has Ample Parking in the Driveway, enough for 2 additional cars. The Landscaping and Yard is Immaculate… Fenced in Back Yard Yes.. all Appliances: Fridge, Stove, Dishwasher, are yours !This home is in an Excellent Area and is close to schools, shopping (id:63008)
Property Details
| MLS® Number | 40776597 |
| Property Type | Single Family |
| AmenitiesNearBy | Airport, Golf Nearby, Hospital |
| CommunicationType | High Speed Internet |
| EquipmentType | Water Heater |
| Features | Conservation/green Belt |
| ParkingSpaceTotal | 1 |
| RentalEquipmentType | Water Heater |
Building
| BathroomTotal | 2 |
| BedroomsAboveGround | 3 |
| BedroomsTotal | 3 |
| Appliances | Garage Door Opener |
| ArchitecturalStyle | 2 Level |
| BasementDevelopment | Partially Finished |
| BasementType | Full (partially Finished) |
| ConstructedDate | 1996 |
| ConstructionStyleAttachment | Attached |
| CoolingType | Central Air Conditioning |
| ExteriorFinish | Brick, Other |
| FireplacePresent | Yes |
| FireplaceTotal | 1 |
| HalfBathTotal | 1 |
| HeatingFuel | Natural Gas |
| HeatingType | Forced Air |
| StoriesTotal | 2 |
| SizeInterior | 1335 Sqft |
| Type | Row / Townhouse |
| UtilityWater | Municipal Water |
Parking
| Attached Garage |
Land
| AccessType | Highway Access |
| Acreage | No |
| LandAmenities | Airport, Golf Nearby, Hospital |
| Sewer | Municipal Sewage System |
| SizeDepth | 100 Ft |
| SizeFrontage | 18 Ft |
| SizeTotalText | Unknown |
| ZoningDescription | R1 |
Rooms
| Level | Type | Length | Width | Dimensions |
|---|---|---|---|---|
| Second Level | 4pc Bathroom | Measurements not available | ||
| Second Level | Bedroom | 9'0'' x 12'4'' | ||
| Second Level | Bedroom | 8'10'' x 12'8'' | ||
| Second Level | Primary Bedroom | 14'0'' x 14'6'' | ||
| Basement | Bonus Room | Measurements not available | ||
| Basement | Laundry Room | Measurements not available | ||
| Basement | Recreation Room | 17'0'' x 16'6'' | ||
| Main Level | 2pc Bathroom | Measurements not available | ||
| Main Level | Kitchen | 8'0'' x 16'6'' | ||
| Main Level | Dining Room | 9'10'' x 10'4'' | ||
| Main Level | Living Room | 9'10'' x 15'2'' |
https://www.realtor.ca/real-estate/28957633/185-sulmona-drive-hamilton
Jen Robertson
Salesperson
209 Broad Street East
Dunnville, Ontario N1A 1E8

