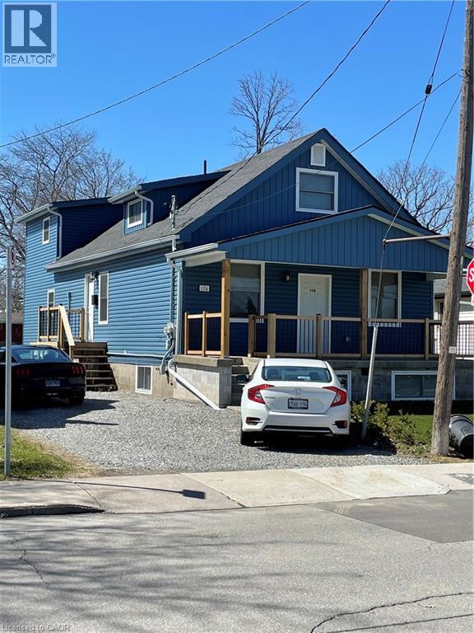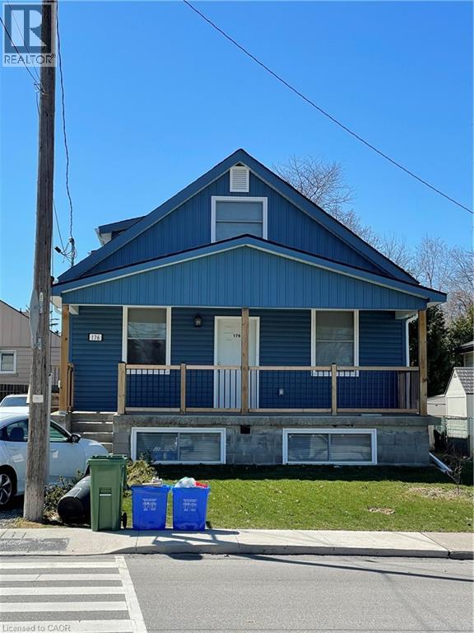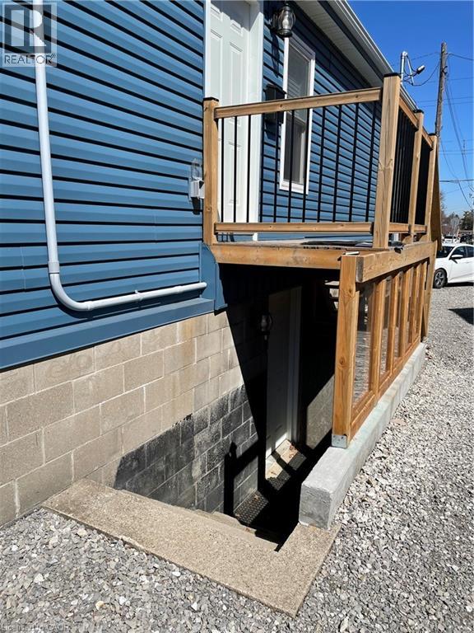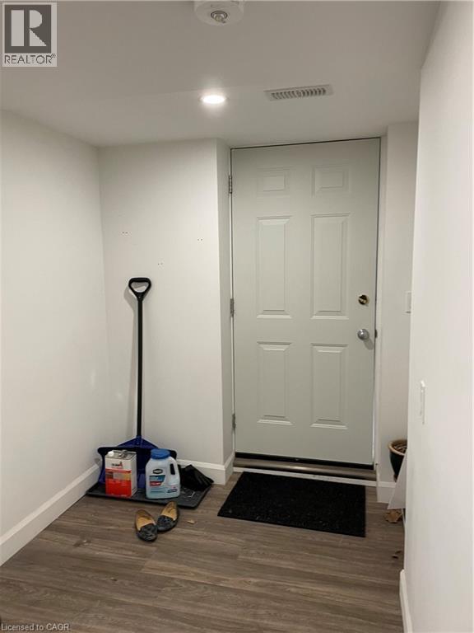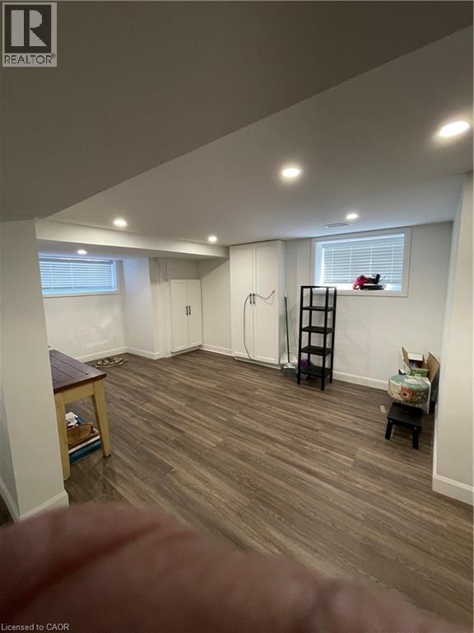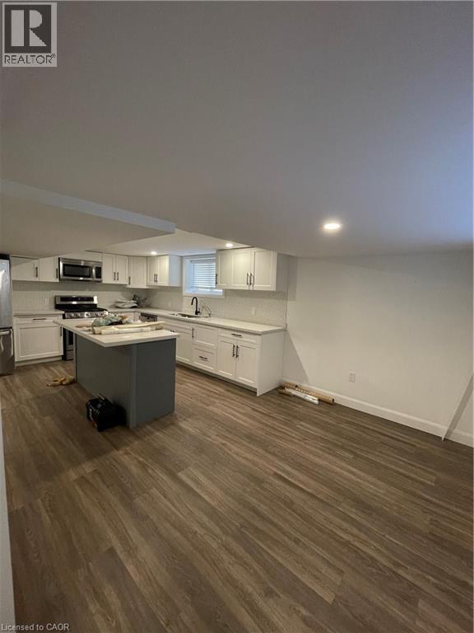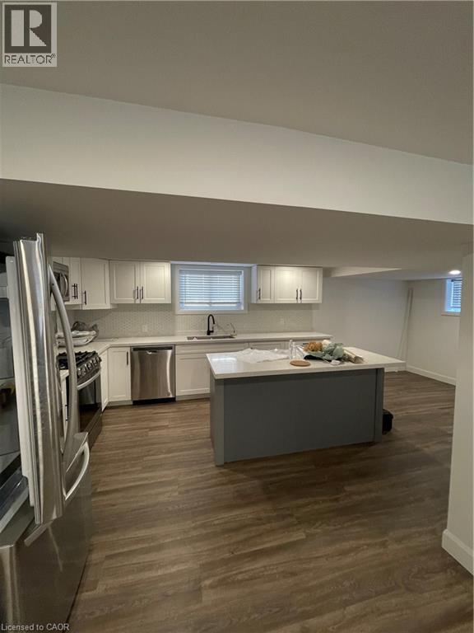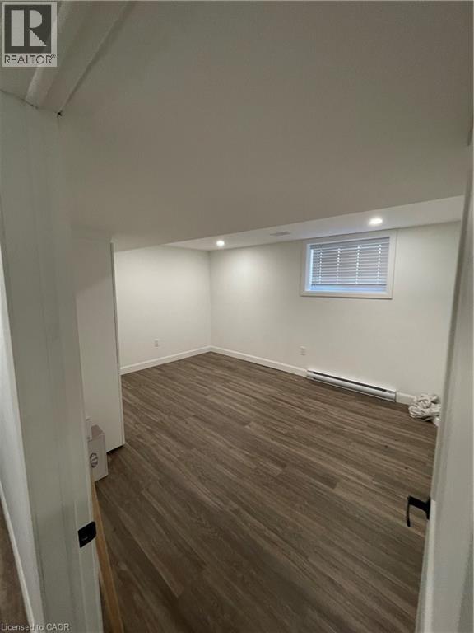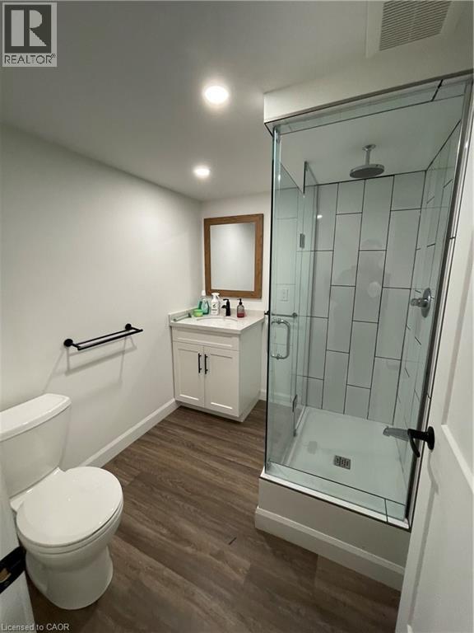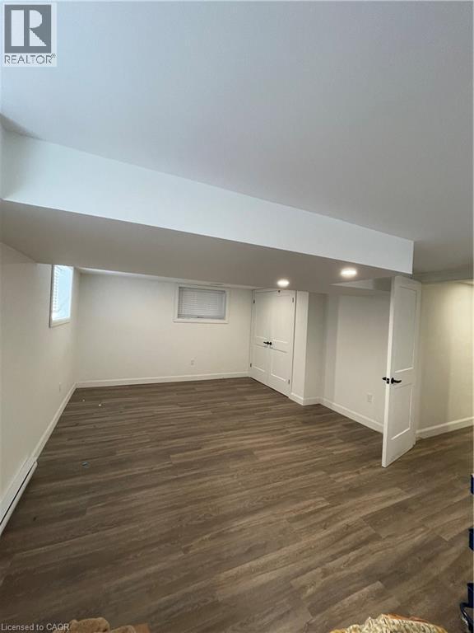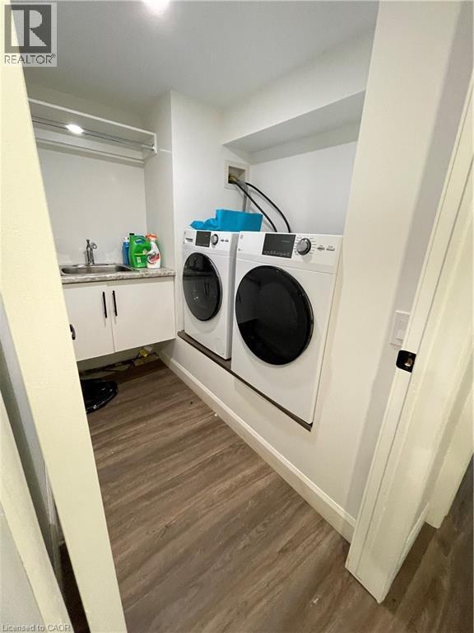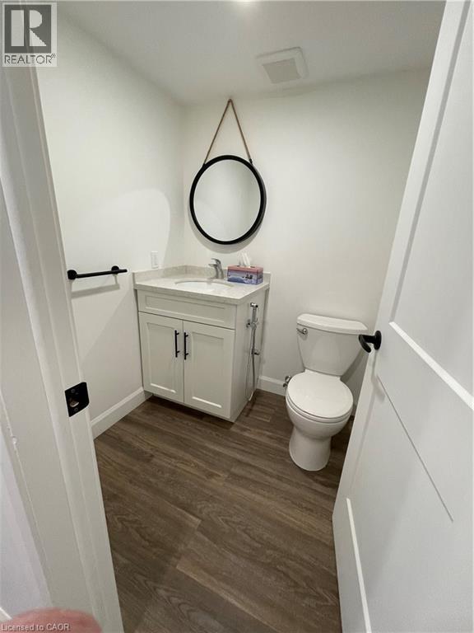176 Queensdale Avenue Unit# Lower Hamilton, Ontario L9A 1K3
$2,500 Monthly
Available for November 1st, open concept floor plan, large kitchen w/ stainless steel appliances & quartz countertops. Located in great neighbourhood close to mountain brow. Very impressive unit. Rent excludes water, heat & hydro. Tenant pays all utilities. Hydro to be put in tenants name, other utilities (water, gas) will be billed to tenant from landlord. Minimum 1 year lease. Rental application, credit check with beacon score, employment/income verification & references required. Non-smoking & no pets, 2 parking spaces available. (id:63008)
Property Details
| MLS® Number | 40776895 |
| Property Type | Single Family |
| AmenitiesNearBy | Park, Place Of Worship, Playground, Public Transit, Schools, Shopping |
| CommunityFeatures | Quiet Area, School Bus |
| Features | No Pet Home |
| ParkingSpaceTotal | 2 |
Building
| BathroomTotal | 2 |
| BedroomsBelowGround | 2 |
| BedroomsTotal | 2 |
| Appliances | Dishwasher, Dryer, Refrigerator, Stove, Washer |
| BasementDevelopment | Finished |
| BasementType | Full (finished) |
| ConstructionStyleAttachment | Detached |
| CoolingType | Central Air Conditioning |
| ExteriorFinish | Vinyl Siding |
| FoundationType | Block |
| HalfBathTotal | 1 |
| HeatingFuel | Natural Gas |
| HeatingType | Forced Air |
| StoriesTotal | 2 |
| SizeInterior | 1000 Sqft |
| Type | House |
| UtilityWater | Municipal Water |
Land
| AccessType | Highway Access |
| Acreage | No |
| LandAmenities | Park, Place Of Worship, Playground, Public Transit, Schools, Shopping |
| Sewer | Municipal Sewage System |
| SizeDepth | 93 Ft |
| SizeFrontage | 50 Ft |
| SizeTotalText | Under 1/2 Acre |
| ZoningDescription | C |
Rooms
| Level | Type | Length | Width | Dimensions |
|---|---|---|---|---|
| Lower Level | 3pc Bathroom | Measurements not available | ||
| Lower Level | 2pc Bathroom | Measurements not available | ||
| Lower Level | Bedroom | 14'0'' x 11'2'' | ||
| Lower Level | Bedroom | 22'5'' x 13'4'' | ||
| Lower Level | Laundry Room | 8'0'' x 6'0'' | ||
| Lower Level | Eat In Kitchen | 20'10'' x 10'10'' | ||
| Lower Level | Living Room | 17'0'' x 10'10'' | ||
| Lower Level | Foyer | 10'4'' x 5'11'' |
https://www.realtor.ca/real-estate/28959823/176-queensdale-avenue-unit-lower-hamilton
Massimo Iudica
Salesperson
987 Rymal Road Suite 100
Hamilton, Ontario L8W 3M2

