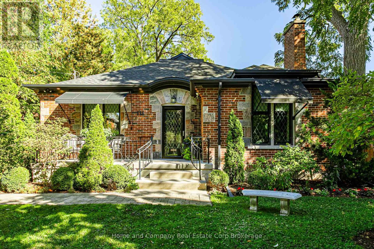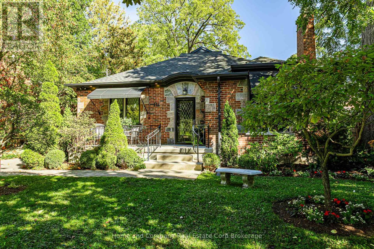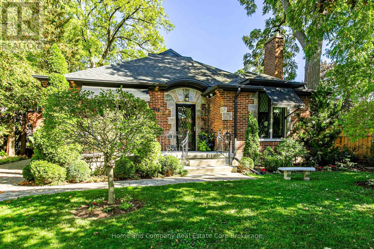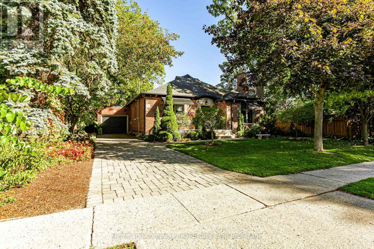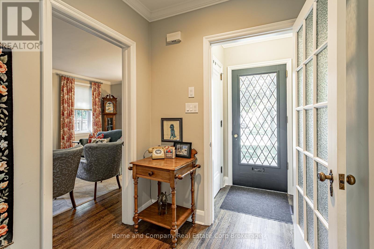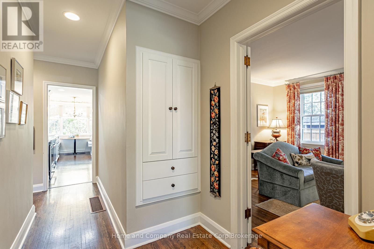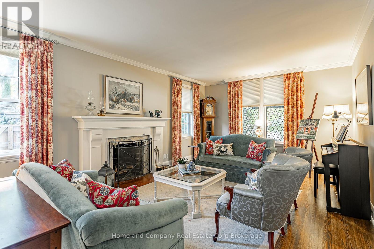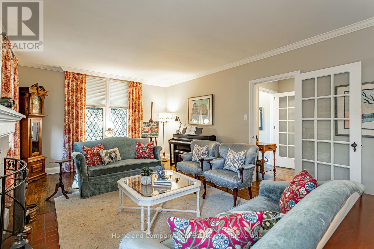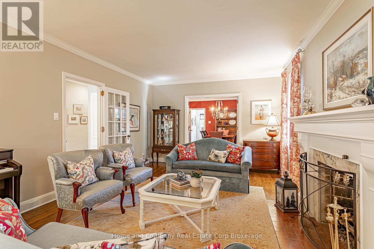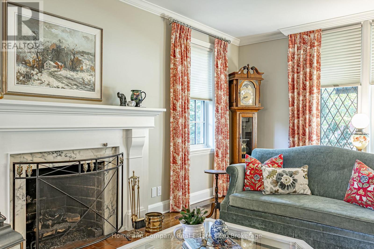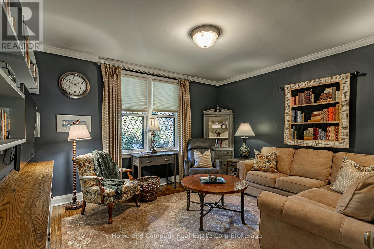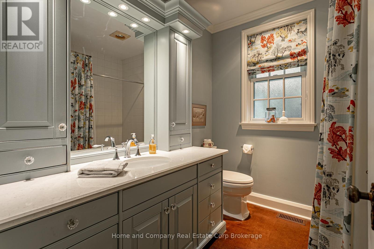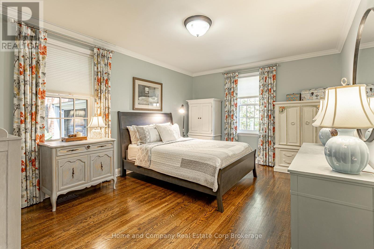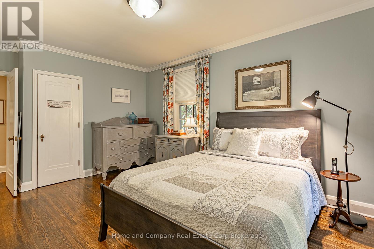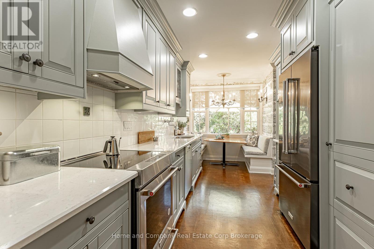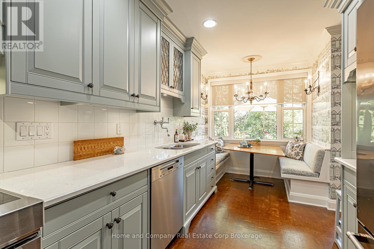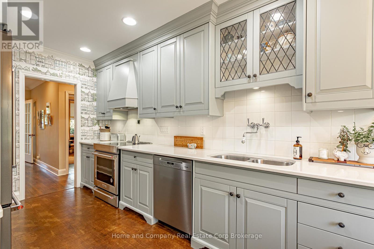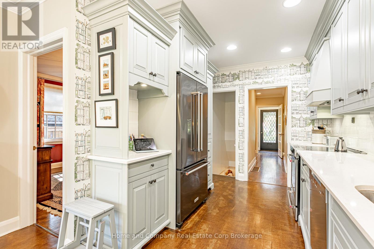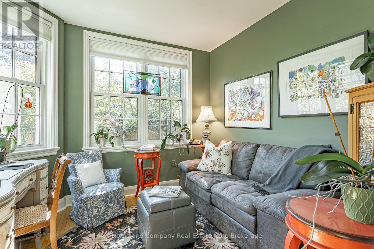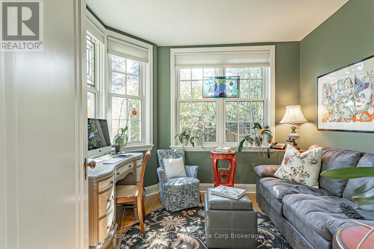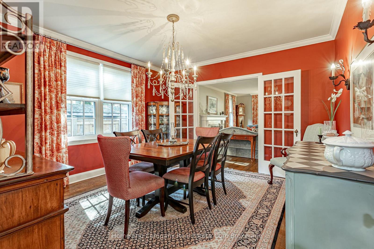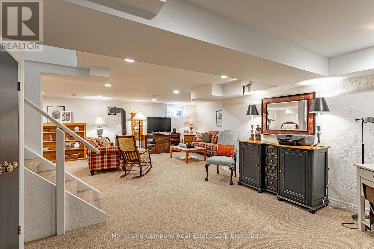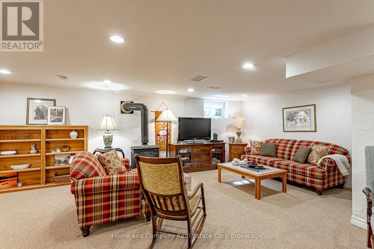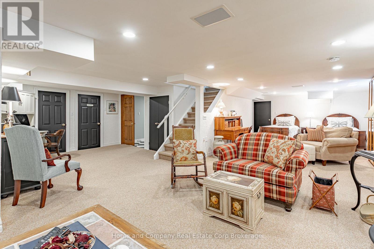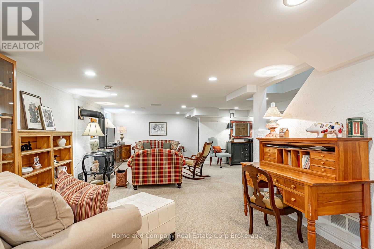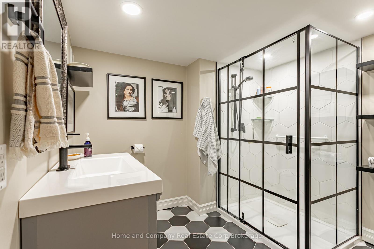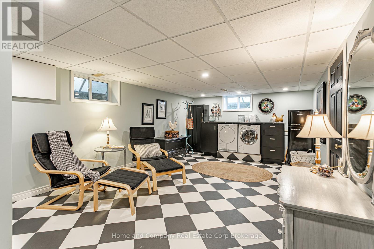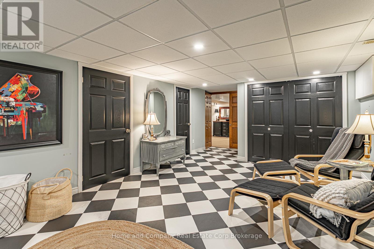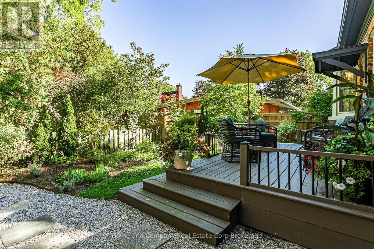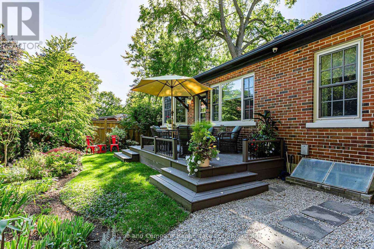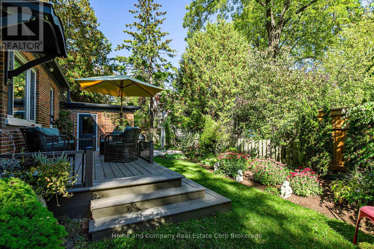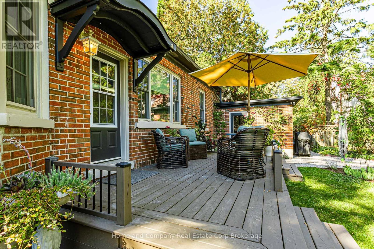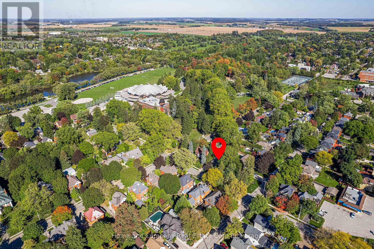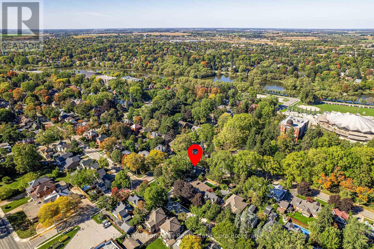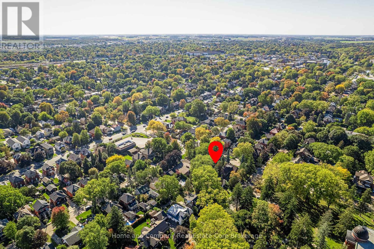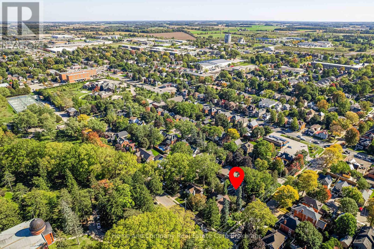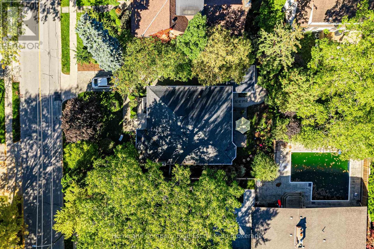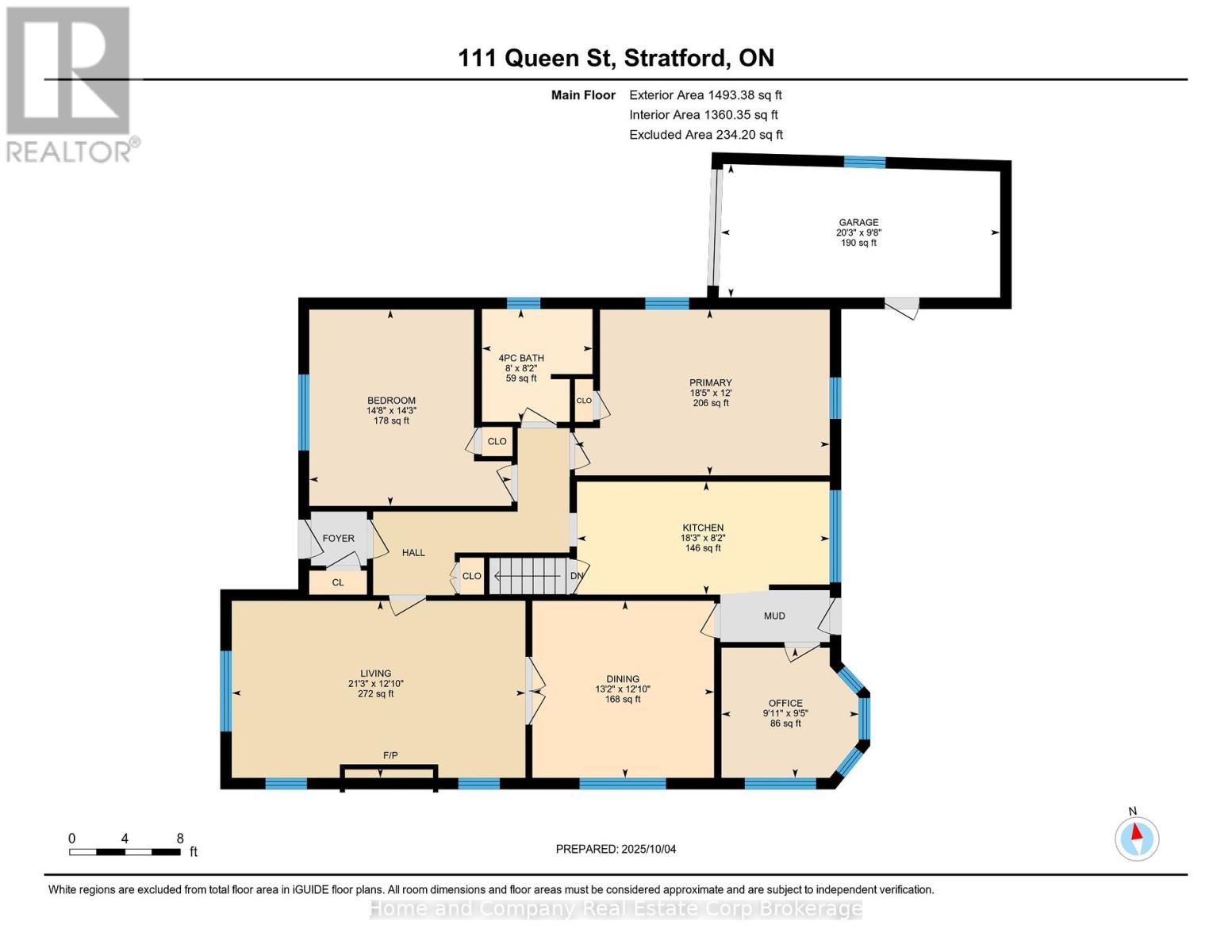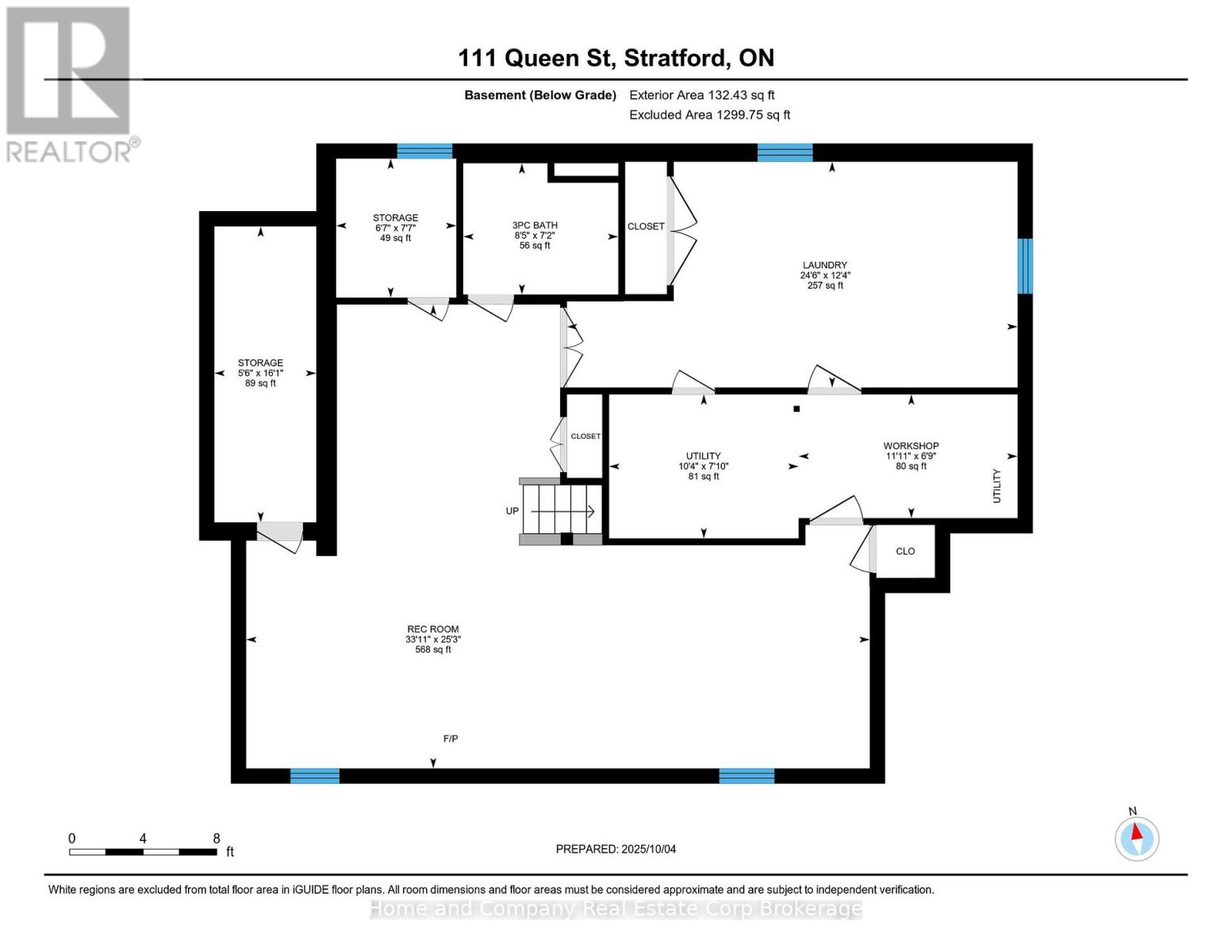111 Queen Street Stratford, Ontario N5A 4N2
$1,100,000
Rare Opportunity! Location, Location!! Only steps to the Stratford Festival Theatre! Classic 1940s all brick bungalow, cut-field-stone details, with vintage English Cottage style architecture elements. Two spacious bedrooms + den (or perfect office), and 4pc bathroom. Updated Paul Howley built, eat-in kitchen, pot lighting, KitchenAid (induction stove) and Miele appliances. Charming living room with open log-gas fireplace, and leaded glass windows, plus separate dining room. Beautiful hardwood floors, and lovely millwork throughout the main floor. Finished basement includes open concept recreation room with gas fireplace, renovated 3pc bath, and laundry room (Miele washer & dryer). Perfectly set back on a 62 ft x 94 ft lot, with lovely gardens, and courtyard-style, fenced rear yard. Single car garage, and ample driveway parking for 3 cars. Furnace and central air conditioner,, approx 8 years old. Perfect combination of Location, Style and Condition! (id:63008)
Property Details
| MLS® Number | X12446935 |
| Property Type | Single Family |
| Community Name | Stratford |
| ParkingSpaceTotal | 4 |
Building
| BathroomTotal | 2 |
| BedroomsAboveGround | 2 |
| BedroomsTotal | 2 |
| Age | 51 To 99 Years |
| Amenities | Fireplace(s) |
| Appliances | Garage Door Opener Remote(s), Water Heater, Water Softener, Dishwasher, Dryer, Stove, Washer, Window Coverings, Refrigerator |
| ArchitecturalStyle | Bungalow |
| BasementDevelopment | Finished |
| BasementType | N/a (finished) |
| ConstructionStyleAttachment | Detached |
| CoolingType | Central Air Conditioning |
| ExteriorFinish | Brick, Stone |
| FireplacePresent | Yes |
| FireplaceTotal | 2 |
| FoundationType | Concrete, Block |
| HeatingFuel | Natural Gas |
| HeatingType | Forced Air |
| StoriesTotal | 1 |
| SizeInterior | 1100 - 1500 Sqft |
| Type | House |
| UtilityWater | Municipal Water |
Parking
| Attached Garage | |
| Garage |
Land
| Acreage | No |
| Sewer | Sanitary Sewer |
| SizeDepth | 94 Ft ,2 In |
| SizeFrontage | 62 Ft ,3 In |
| SizeIrregular | 62.3 X 94.2 Ft |
| SizeTotalText | 62.3 X 94.2 Ft |
Rooms
| Level | Type | Length | Width | Dimensions |
|---|---|---|---|---|
| Basement | Utility Room | 2.39 m | 3.14 m | 2.39 m x 3.14 m |
| Basement | Workshop | 2.05 m | 3.63 m | 2.05 m x 3.63 m |
| Basement | Other | 2.31 m | 1.99 m | 2.31 m x 1.99 m |
| Basement | Other | 4.91 m | 1.69 m | 4.91 m x 1.69 m |
| Basement | Bathroom | 2.18 m | 2.57 m | 2.18 m x 2.57 m |
| Basement | Recreational, Games Room | 7.7 m | 10.34 m | 7.7 m x 10.34 m |
| Basement | Laundry Room | 3.75 m | 7.47 m | 3.75 m x 7.47 m |
| Main Level | Primary Bedroom | 3.66 m | 5.62 m | 3.66 m x 5.62 m |
| Main Level | Bedroom | 4.33 m | 4.46 m | 4.33 m x 4.46 m |
| Main Level | Bathroom | 2.49 m | 2.44 m | 2.49 m x 2.44 m |
| Main Level | Kitchen | 2.49 m | 5.58 m | 2.49 m x 5.58 m |
| Main Level | Den | 2.87 m | 3.03 m | 2.87 m x 3.03 m |
| Main Level | Dining Room | 3.91 m | 4.01 m | 3.91 m x 4.01 m |
| Main Level | Living Room | 3.91 m | 6.48 m | 3.91 m x 6.48 m |
https://www.realtor.ca/real-estate/28955577/111-queen-street-stratford-stratford
Brad Douglas
Salesperson
245 Downie Street, Unit 108
Stratford, Ontario N5A 1X5
Tong Zhou
Salesperson
245 Downie Street, Unit 108
Stratford, Ontario N5A 1X5

