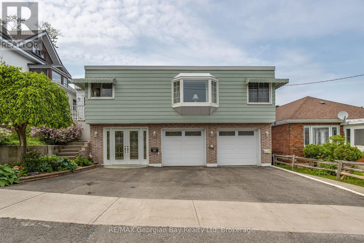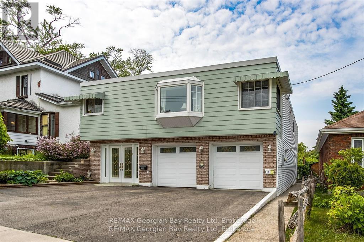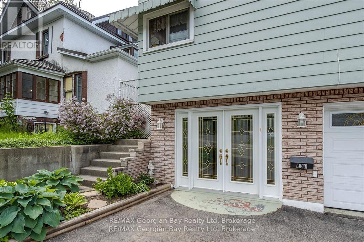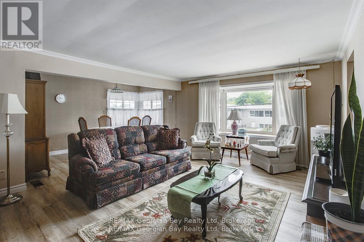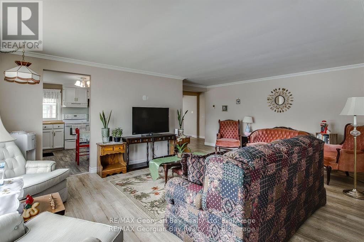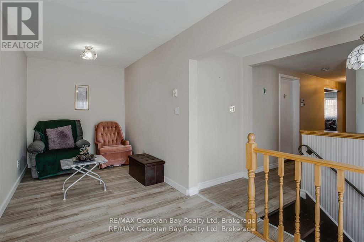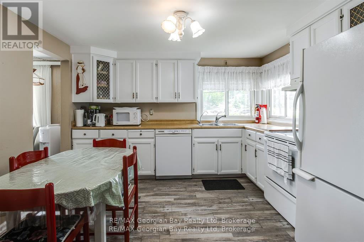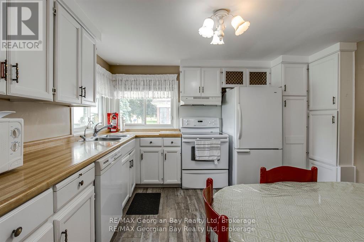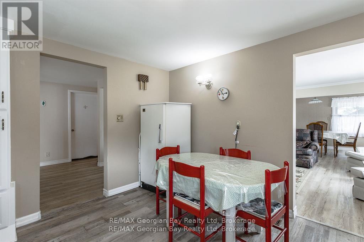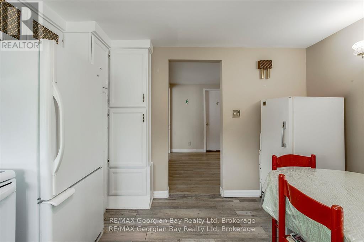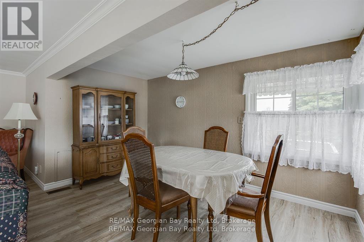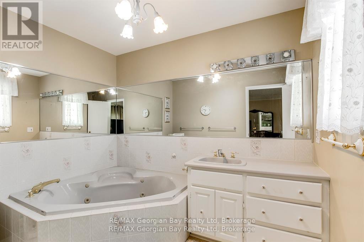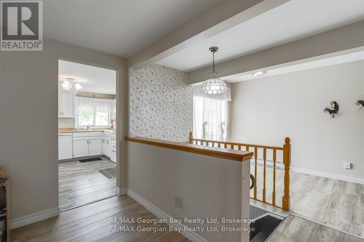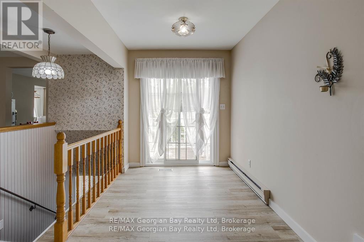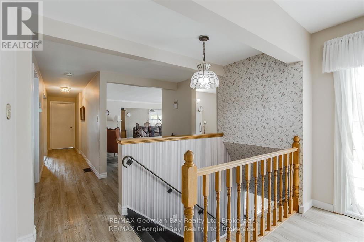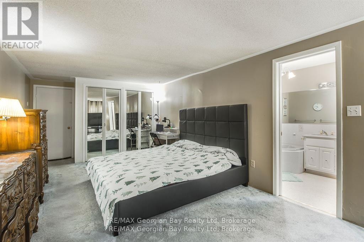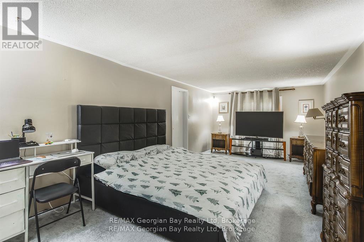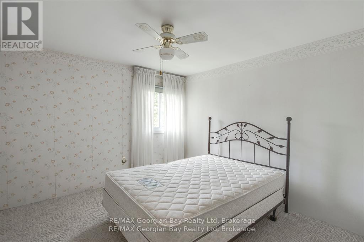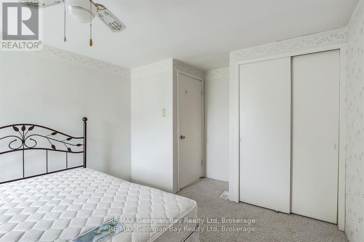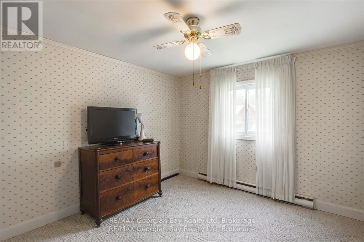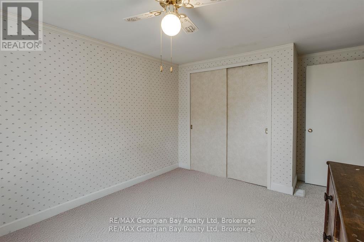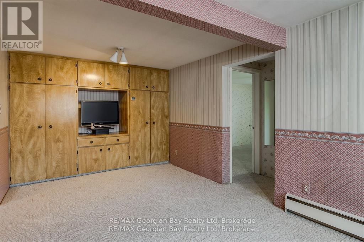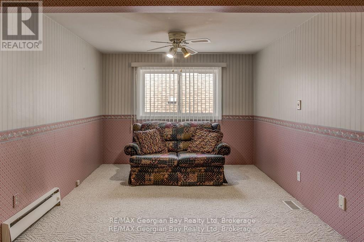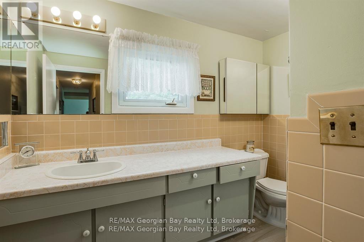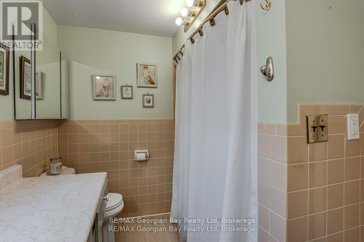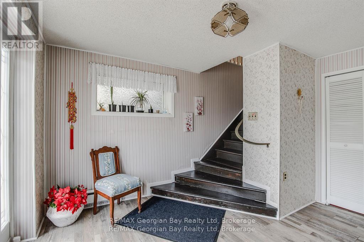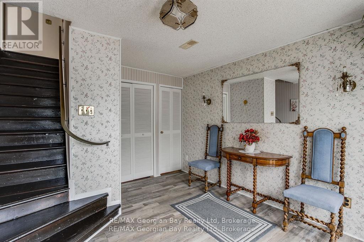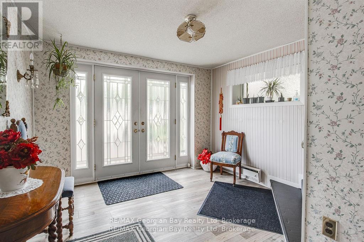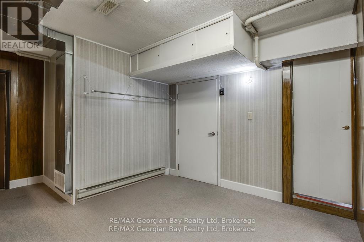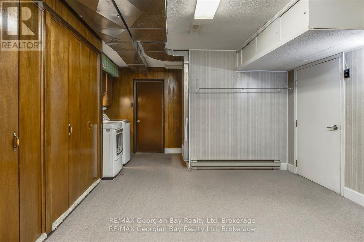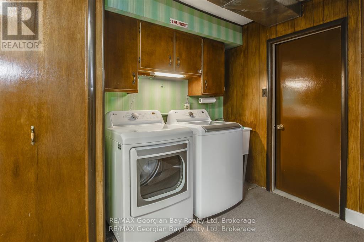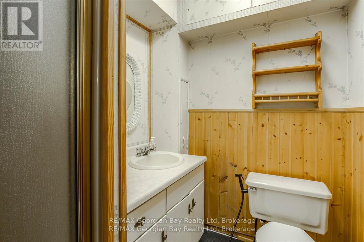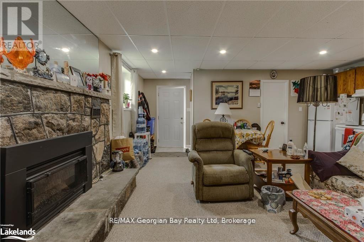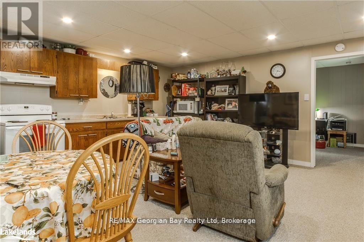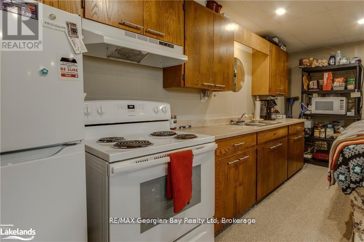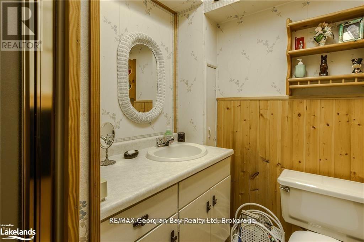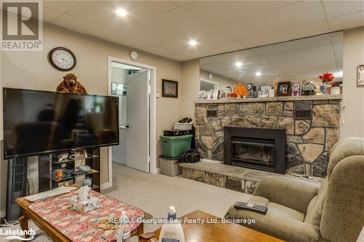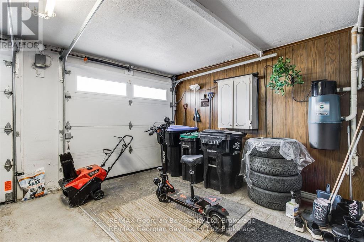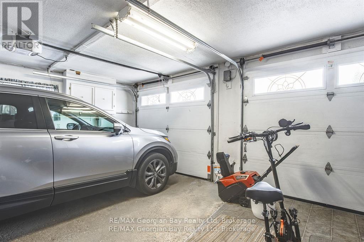586 Dominion Avenue Midland, Ontario L4R 1R3
$599,000
This is a charming 4-bedroom, 4-bathroom, low maintenance duplex in a heart of downtown Midland. It's Within walking distance to all amenities, over 1500 Square Feet of bright and cheery living spaces. Also included is a well-appointed 1-bedroom Apartment with a separate entrance from the home. This property does not have an outside yard. Ideal as a in-law apartment or a means to supplement income. There is a chair life available. Must see to appreciate, interested in this property, call Roger at 705-527-4724 (id:63008)
Property Details
| MLS® Number | S12447186 |
| Property Type | Multi-family |
| Community Name | Midland |
| AmenitiesNearBy | Golf Nearby, Marina, Ski Area |
| CommunityFeatures | Community Centre |
| EquipmentType | Water Heater, Water Heater - Gas |
| Features | Flat Site, Dry, In-law Suite |
| ParkingSpaceTotal | 5 |
| RentalEquipmentType | Water Heater, Water Heater - Gas |
| Structure | Patio(s) |
Building
| BathroomTotal | 4 |
| BedroomsAboveGround | 3 |
| BedroomsBelowGround | 1 |
| BedroomsTotal | 4 |
| Age | 51 To 99 Years |
| Appliances | Water Heater, Central Vacuum, Water Meter, Dishwasher, Dryer, Stove, Washer, Refrigerator |
| CoolingType | Central Air Conditioning |
| ExteriorFinish | Aluminum Siding, Stucco |
| FireProtection | Smoke Detectors |
| FoundationType | Block |
| HeatingFuel | Natural Gas |
| HeatingType | Forced Air |
| StoriesTotal | 2 |
| SizeInterior | 1100 - 1500 Sqft |
| Type | Duplex |
| UtilityWater | Municipal Water |
Parking
| Garage |
Land
| Acreage | No |
| LandAmenities | Golf Nearby, Marina, Ski Area |
| Sewer | Sanitary Sewer |
| SizeDepth | 50 Ft |
| SizeFrontage | 46 Ft |
| SizeIrregular | 46 X 50 Ft |
| SizeTotalText | 46 X 50 Ft|under 1/2 Acre |
| ZoningDescription | Rs2 |
Rooms
| Level | Type | Length | Width | Dimensions |
|---|---|---|---|---|
| Second Level | Primary Bedroom | 7.52 m | 3.48 m | 7.52 m x 3.48 m |
| Second Level | Sunroom | 3.05 m | 6.1 m | 3.05 m x 6.1 m |
| Second Level | Bedroom 2 | 4.27 m | 3.05 m | 4.27 m x 3.05 m |
| Second Level | Bedroom 3 | 4.27 m | 3.05 m | 4.27 m x 3.05 m |
| Second Level | Family Room | 3.81 m | 5.66 m | 3.81 m x 5.66 m |
| Second Level | Other | 2.13 m | 2.74 m | 2.13 m x 2.74 m |
| Second Level | Other | 2.13 m | 2.74 m | 2.13 m x 2.74 m |
| Second Level | Sitting Room | 5.97 m | 3.1 m | 5.97 m x 3.1 m |
| Main Level | Primary Bedroom | 3.05 m | 5.49 m | 3.05 m x 5.49 m |
| Main Level | Foyer | 3.35 m | 3.96 m | 3.35 m x 3.96 m |
| Main Level | Utility Room | 3.58 m | 4.27 m | 3.58 m x 4.27 m |
| Main Level | Other | 5.49 m | 6.4 m | 5.49 m x 6.4 m |
Utilities
| Cable | Available |
| Electricity | Installed |
| Sewer | Installed |
https://www.realtor.ca/real-estate/28956047/586-dominion-avenue-midland-midland
Roger Gignac
Salesperson
833 King Street
Midland, Ontario L4R 4L1

