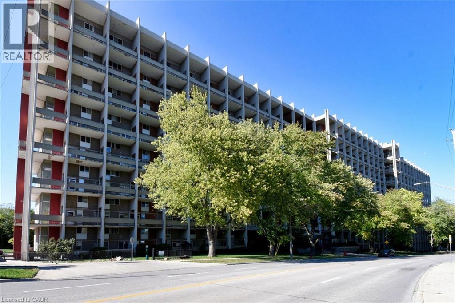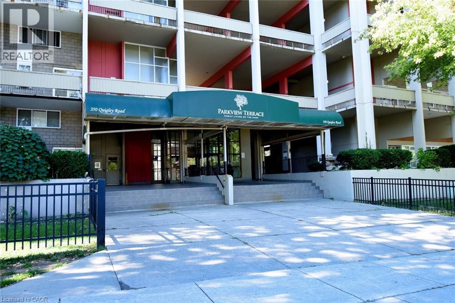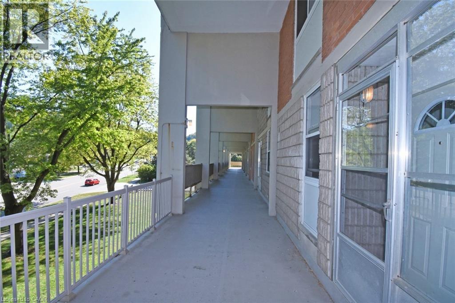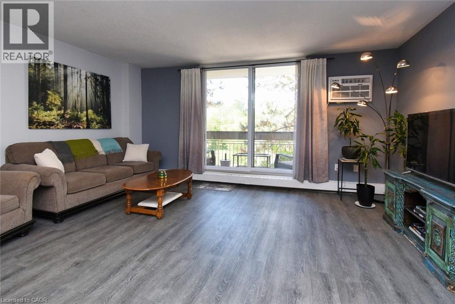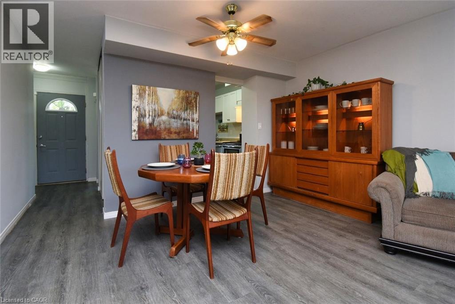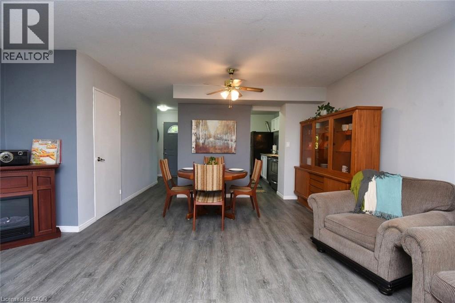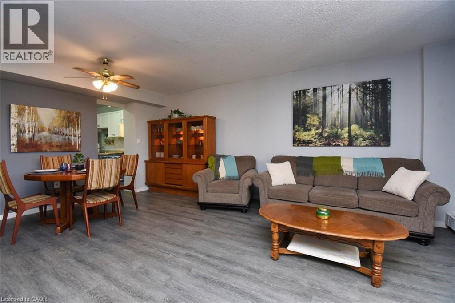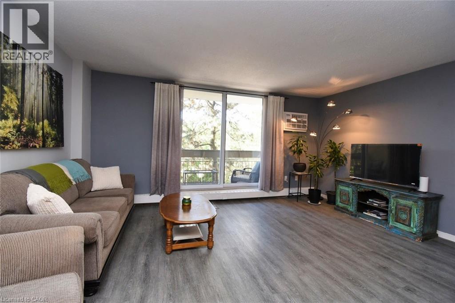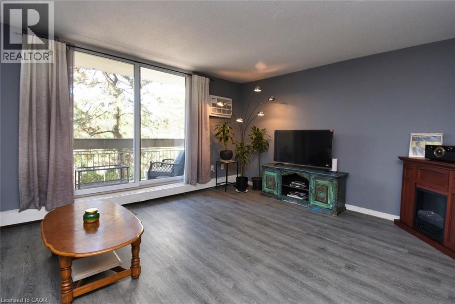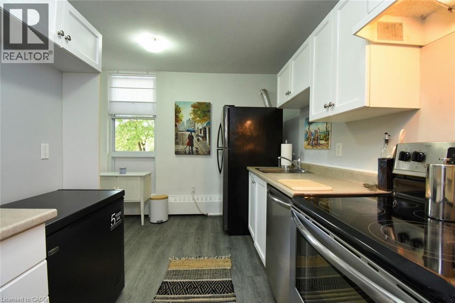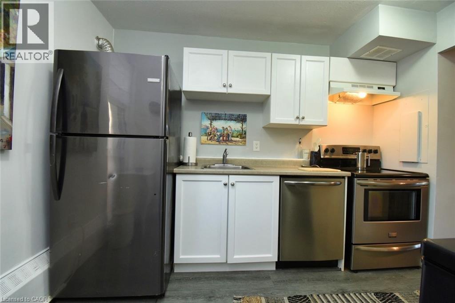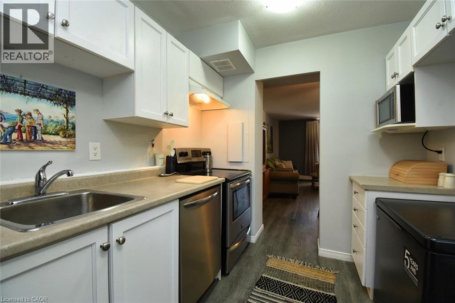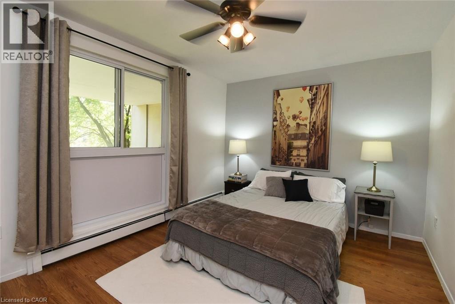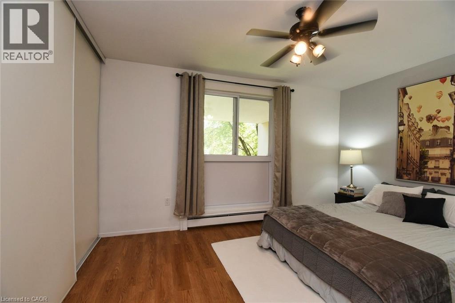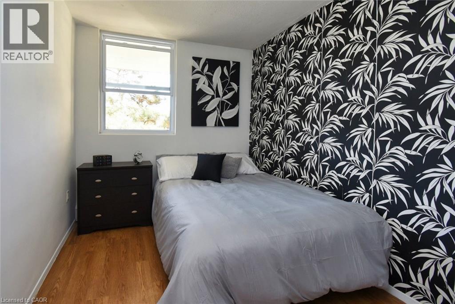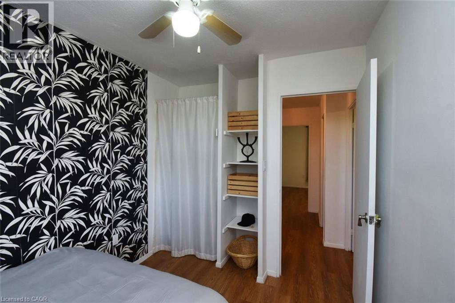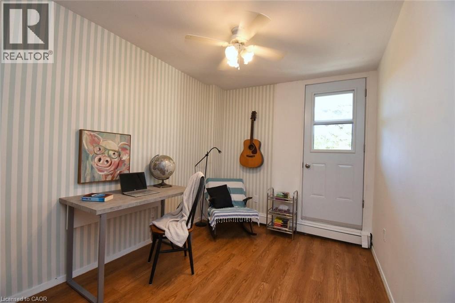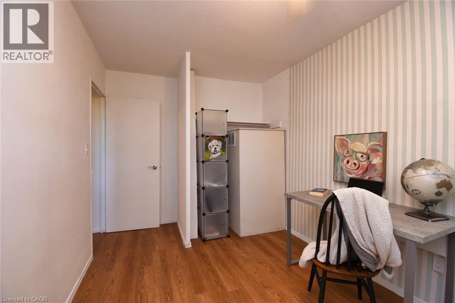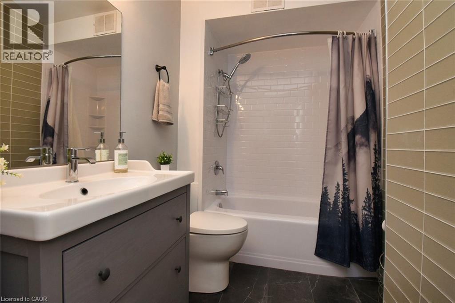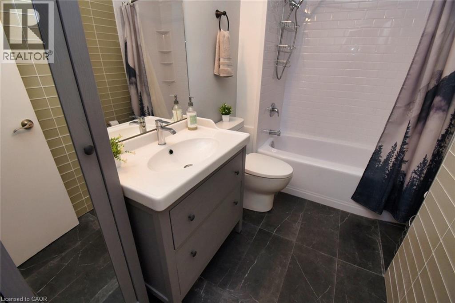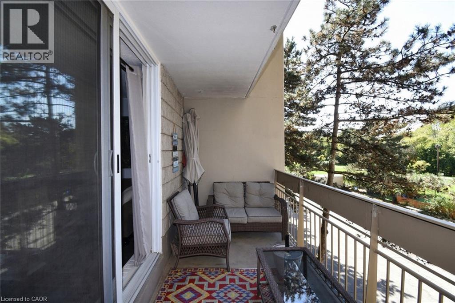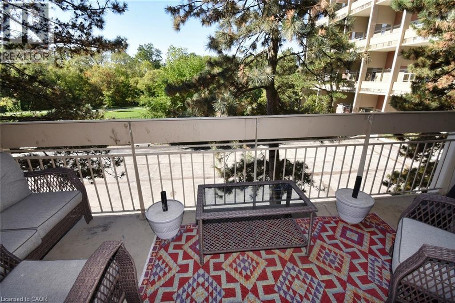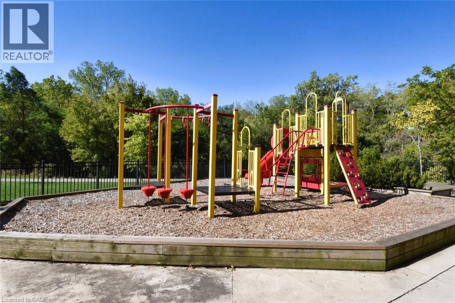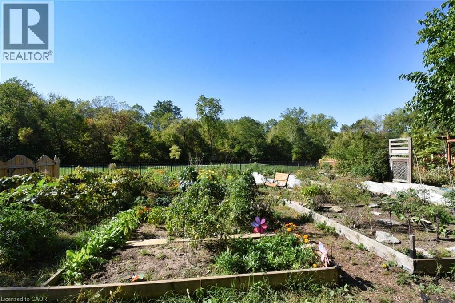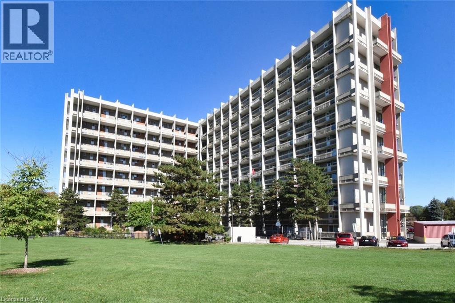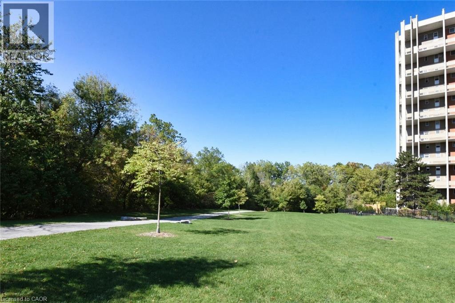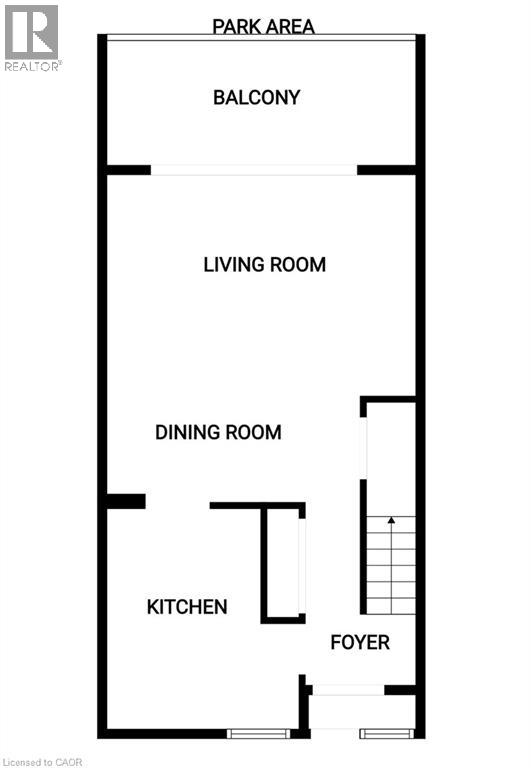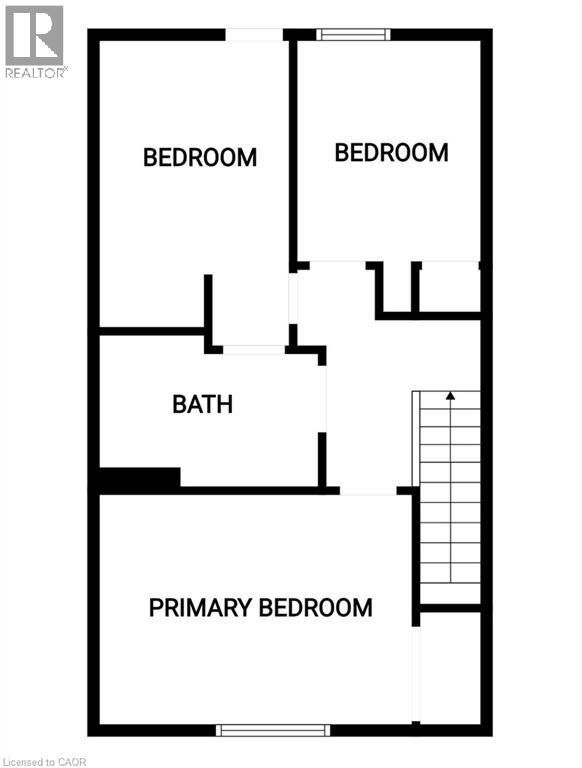350 Quigley Road Unit# 212 Hamilton, Ontario L8K 5N2
$329,900Maintenance, Insurance, Common Area Maintenance, Heat, Landscaping, Property Management, Water, Parking
$786.44 Monthly
Maintenance, Insurance, Common Area Maintenance, Heat, Landscaping, Property Management, Water, Parking
$786.44 MonthlyWelcome to Parkview Terrace, offering wide open spaces, convenience and community. This bright and spacious condo has been freshly painted and offers stunning west-facing views over the Greenhill Park creek and trail. The two-storey layout of this apartment-style condo is perfect for families and features 3 upper bedrooms and a recently updated (2024) 4 piece bath. Enjoy an open and airy main floor with plenty of natural light. The kitchen has laundry hookups and laundry facilities are also available in the building. The living and dining area steps out to a large private balcony with views over this vibrant complex. Other features include a children's playground, two basketball courts, a community garden, pet-friendly amenities, bike storage, a party room, one underground parking space and a large storage locker. Just minutes from the Red Hill Valley Parkway for an easy commute and close to schools, parks, and shopping. With over 1100 sq ft on two floors backing onto lush green space and scenic trails, this home offers the perfect blend of urban living and natural beauty. (id:63008)
Property Details
| MLS® Number | 40776746 |
| Property Type | Single Family |
| AmenitiesNearBy | Golf Nearby, Park, Place Of Worship, Playground, Public Transit, Schools, Shopping |
| CommunityFeatures | Community Centre |
| EquipmentType | Water Heater |
| Features | Ravine, Conservation/green Belt, Balcony |
| ParkingSpaceTotal | 1 |
| RentalEquipmentType | Water Heater |
| StorageType | Locker |
| Structure | Playground |
| ViewType | View Of Water |
Building
| BathroomTotal | 1 |
| BedroomsAboveGround | 3 |
| BedroomsTotal | 3 |
| Amenities | Party Room |
| Appliances | Dishwasher, Microwave, Stove, Hood Fan, Window Coverings |
| ArchitecturalStyle | 2 Level |
| BasementType | None |
| ConstructedDate | 1972 |
| ConstructionStyleAttachment | Attached |
| CoolingType | Window Air Conditioner |
| ExteriorFinish | Brick, Concrete |
| Fixture | Ceiling Fans |
| HeatingFuel | Electric |
| HeatingType | Baseboard Heaters |
| StoriesTotal | 2 |
| SizeInterior | 1150 Sqft |
| Type | Apartment |
| UtilityWater | Municipal Water |
Parking
| Underground | |
| Visitor Parking |
Land
| AccessType | Highway Access, Highway Nearby |
| Acreage | No |
| LandAmenities | Golf Nearby, Park, Place Of Worship, Playground, Public Transit, Schools, Shopping |
| Sewer | Municipal Sewage System |
| SizeTotalText | Unknown |
| ZoningDescription | E/s322 |
Rooms
| Level | Type | Length | Width | Dimensions |
|---|---|---|---|---|
| Second Level | Bedroom | 14'2'' x 8'6'' | ||
| Second Level | Bedroom | 10'7'' x 8'2'' | ||
| Second Level | Primary Bedroom | 16'6'' x 11'0'' | ||
| Second Level | 4pc Bathroom | 9'5'' x 5'6'' | ||
| Main Level | Dining Room | 13'8'' x 6'6'' | ||
| Main Level | Living Room | 16'11'' x 13'2'' | ||
| Main Level | Kitchen | 10'9'' x 10'6'' | ||
| Main Level | Foyer | 9'8'' x 6'4'' |
https://www.realtor.ca/real-estate/28956455/350-quigley-road-unit-212-hamilton
Heather Dore
Salesperson
1122 Wilson Street West
Ancaster, Ontario L9G 3K9

