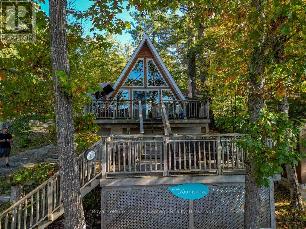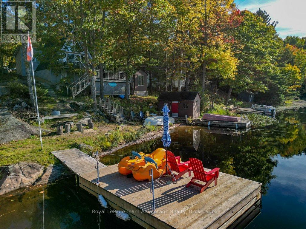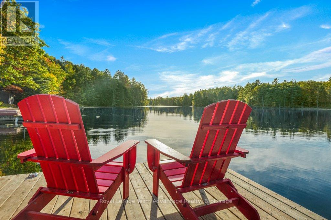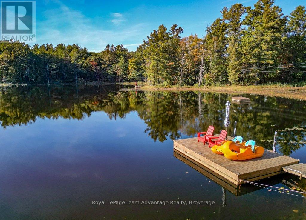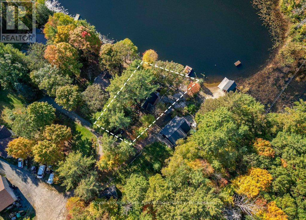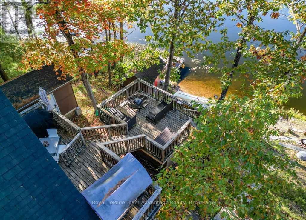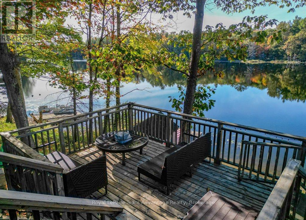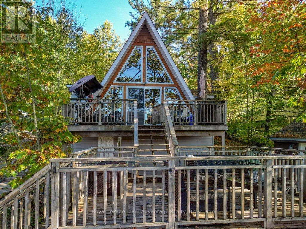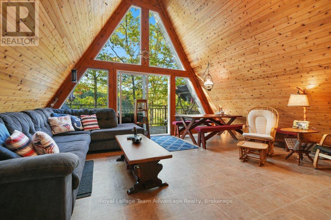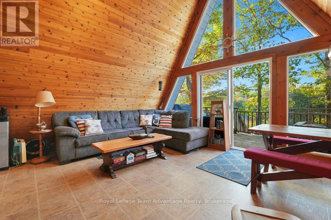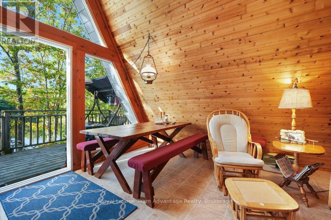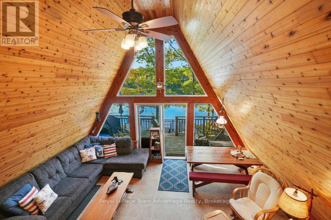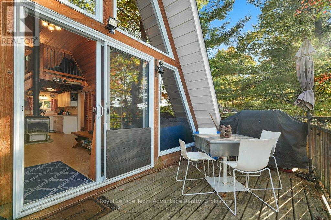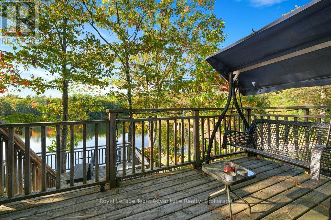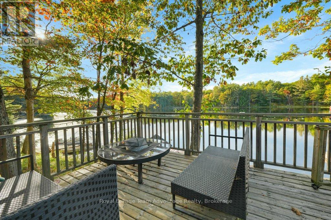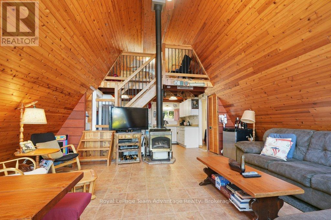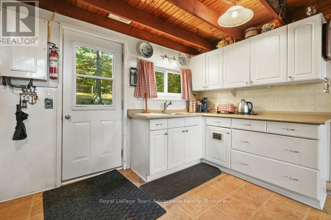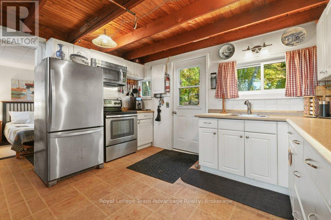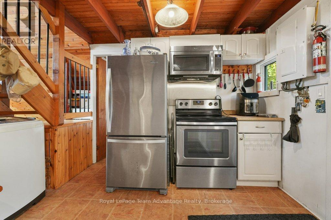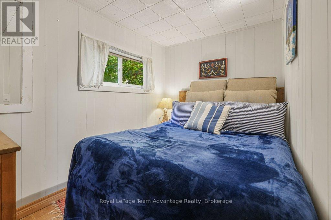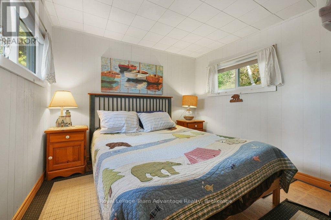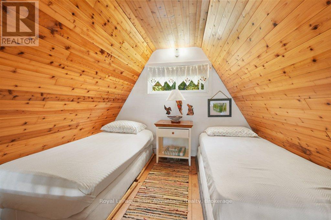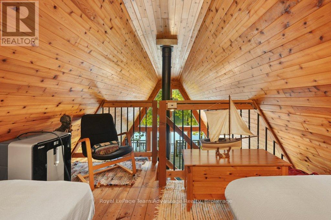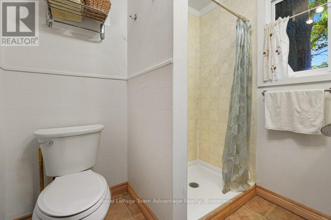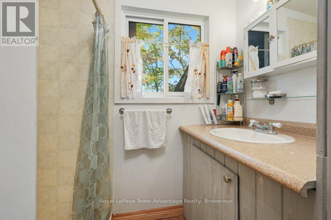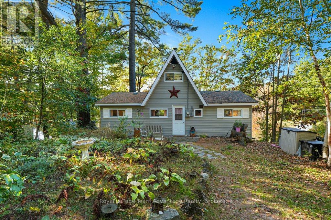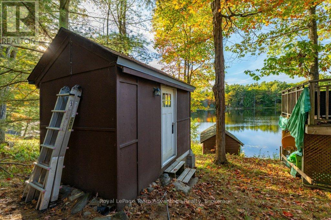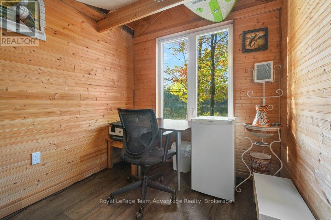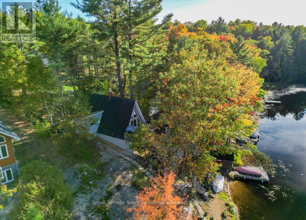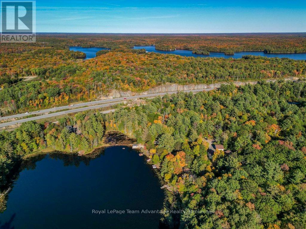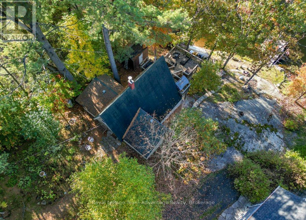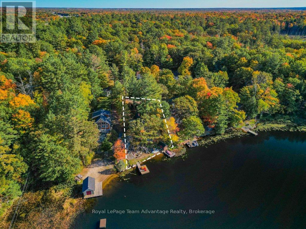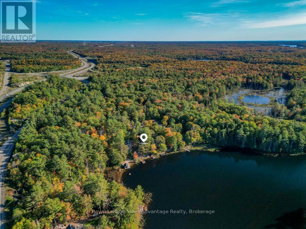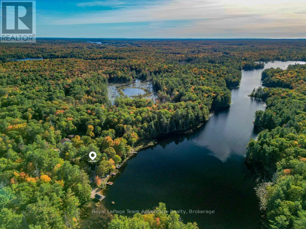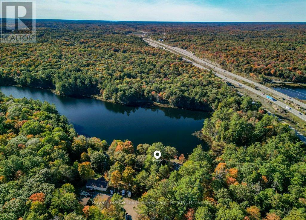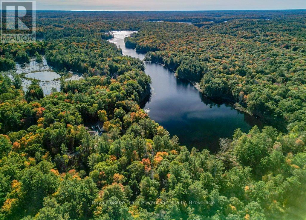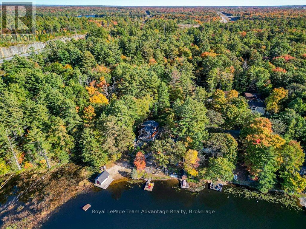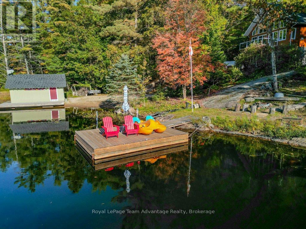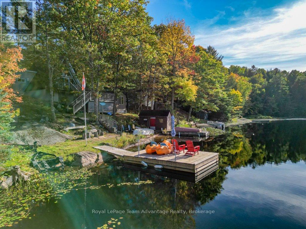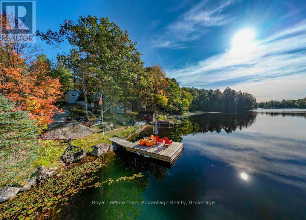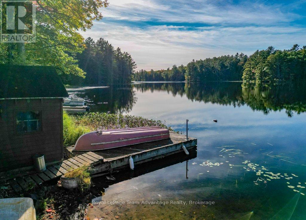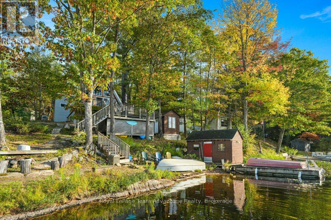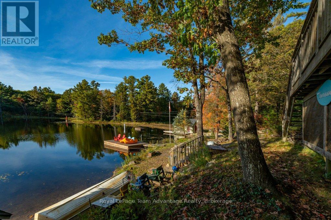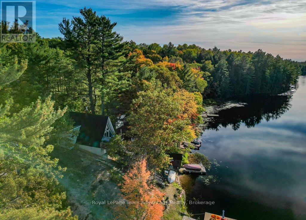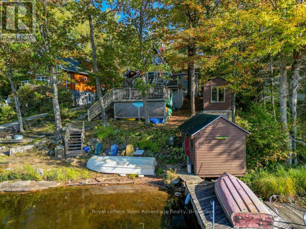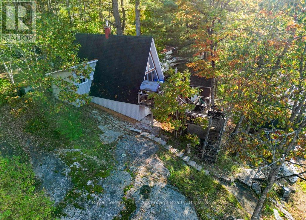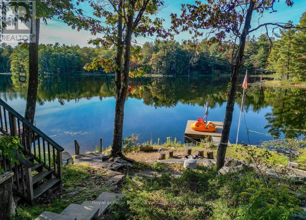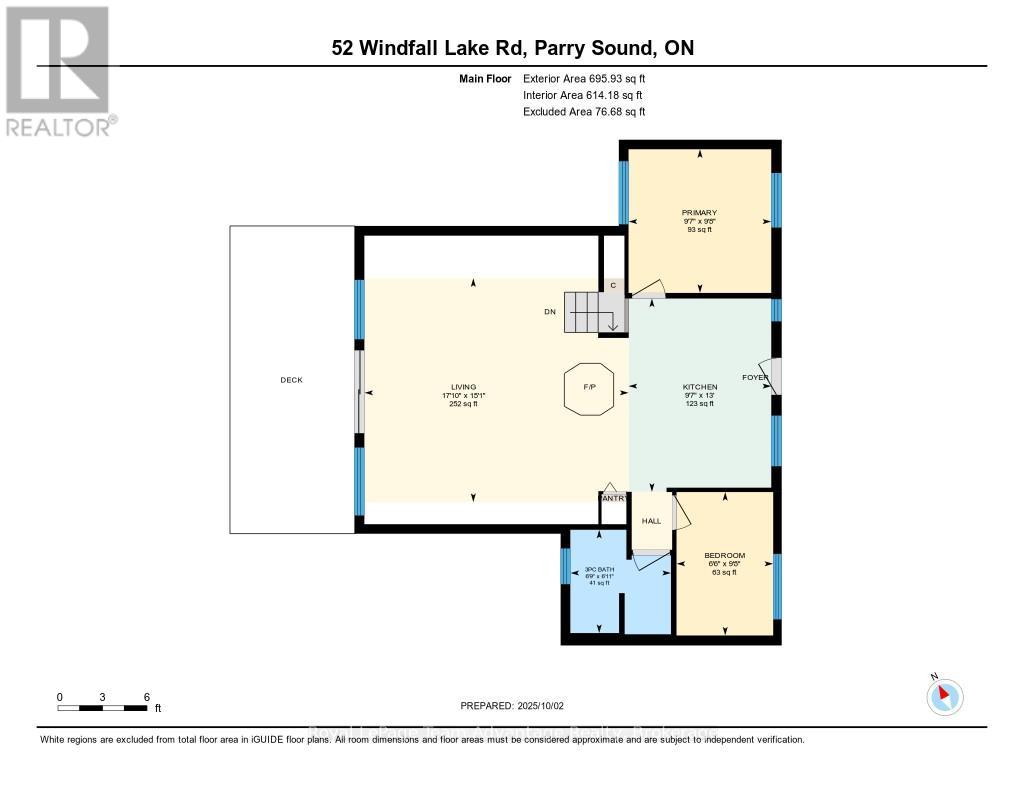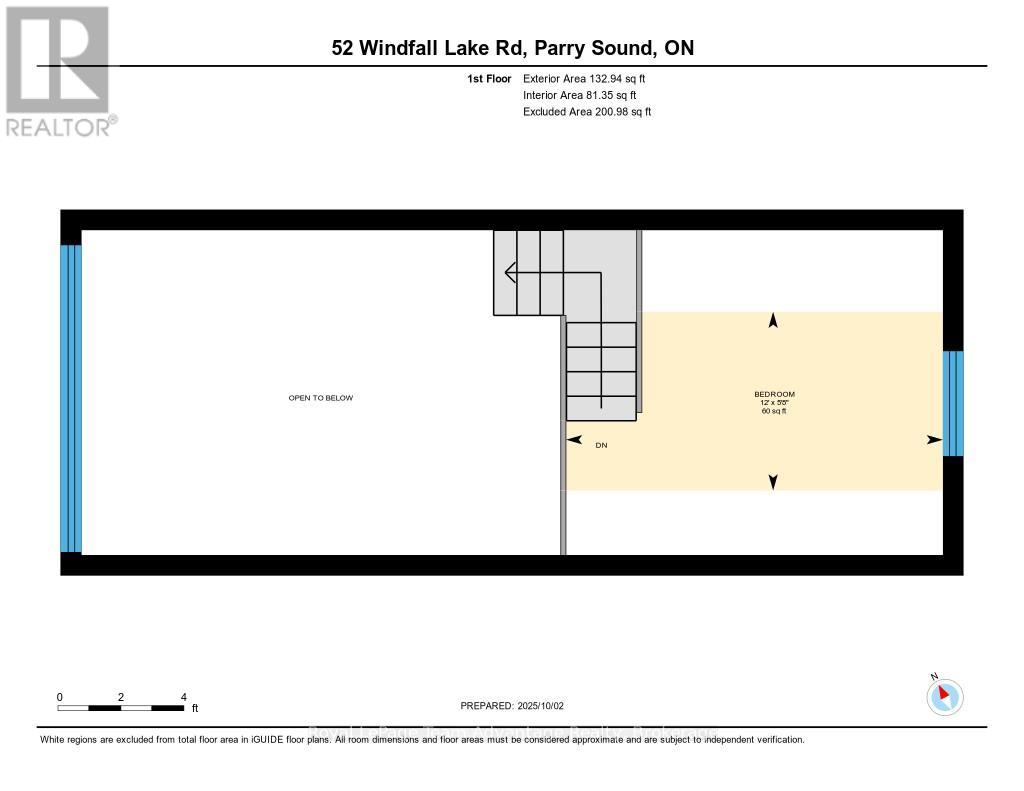52 Windfall Lake Road Seguin, Ontario P2A 0B2
$587,000
52 Windfall Lake Road - A-Frame Chalet on Water. Enjoy the cozy charm of this A-frame chalet tucked among the trees with 120 feet of frontage on beautiful Windfall Lake. Set on a private 0.25-acre lot this retreat blends comfort and character with two bedrooms plus a loft - perfect for family, guests or quiet weekends away. The kitchen and living area open to multiple walkouts leading to decks where you can relax and take in the water views. Outside enjoy lake life made simple - a bunkie for extra space, a shed for storage, two docks and a dry boathouse. On a private road just off highway 400 this lakeside hideaway offers peaceful seclusion with easy access. A place where mornings start with coffee by the water and end with sunsets over the trees - naturally beautiful, quietly yours. (id:63008)
Open House
This property has open houses!
10:00 am
Ends at:12:00 pm
Property Details
| MLS® Number | X12447385 |
| Property Type | Single Family |
| Community Name | Seguin |
| CommunityFeatures | School Bus |
| Easement | Unknown |
| EquipmentType | Propane Tank |
| Features | Irregular Lot Size, Sloping |
| ParkingSpaceTotal | 4 |
| RentalEquipmentType | Propane Tank |
| Structure | Deck, Outbuilding, Boathouse, Dock |
| ViewType | View Of Water, Direct Water View |
| WaterFrontType | Waterfront |
Building
| BathroomTotal | 1 |
| BedroomsAboveGround | 2 |
| BedroomsBelowGround | 1 |
| BedroomsTotal | 3 |
| Amenities | Fireplace(s) |
| Appliances | Water Heater |
| ConstructionStyleAttachment | Detached |
| ConstructionStyleOther | Seasonal |
| ExteriorFinish | Vinyl Siding |
| FireProtection | Smoke Detectors |
| FireplacePresent | Yes |
| FireplaceTotal | 1 |
| FoundationType | Concrete, Wood/piers |
| HeatingFuel | Propane |
| HeatingType | Other |
| SizeInterior | 0 - 699 Sqft |
| Type | House |
| UtilityWater | Lake/river Water Intake |
Parking
| No Garage |
Land
| AccessType | Private Road, Private Docking |
| Acreage | No |
| Sewer | Septic System |
| SizeDepth | 82 Ft |
| SizeFrontage | 120 Ft |
| SizeIrregular | 120 X 82 Ft |
| SizeTotalText | 120 X 82 Ft |
| ZoningDescription | Rr |
Rooms
| Level | Type | Length | Width | Dimensions |
|---|---|---|---|---|
| Main Level | Bathroom | 2.07 m | 2.12 m | 2.07 m x 2.12 m |
| Main Level | Bedroom | 1.99 m | 2.95 m | 1.99 m x 2.95 m |
| Main Level | Kitchen | 2.93 m | 3.97 m | 2.93 m x 3.97 m |
| Main Level | Living Room | 5.43 m | 4.6 m | 5.43 m x 4.6 m |
| Main Level | Primary Bedroom | 2.93 m | 2.95 m | 2.93 m x 2.95 m |
| Upper Level | Bedroom | 3.65 m | 1.73 m | 3.65 m x 1.73 m |
Utilities
| Electricity | Installed |
| Wireless | Available |
| Telephone | Nearby |
https://www.realtor.ca/real-estate/28956745/52-windfall-lake-road-seguin-seguin
Nicole Boyd
Broker
49 James Street
Parry Sound, Ontario P2A 1T6
Geoff Hayes
Salesperson
49 James Street
Parry Sound, Ontario P2A 1T6

