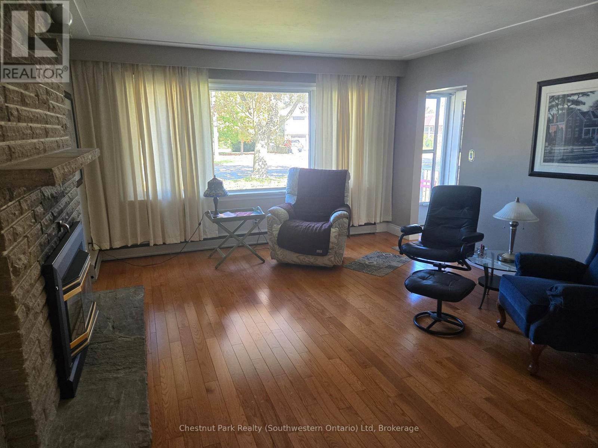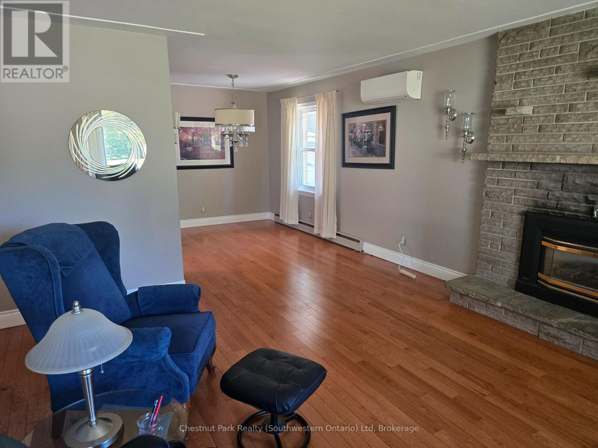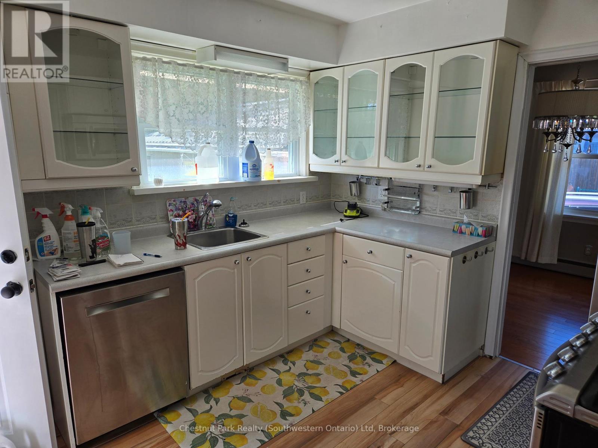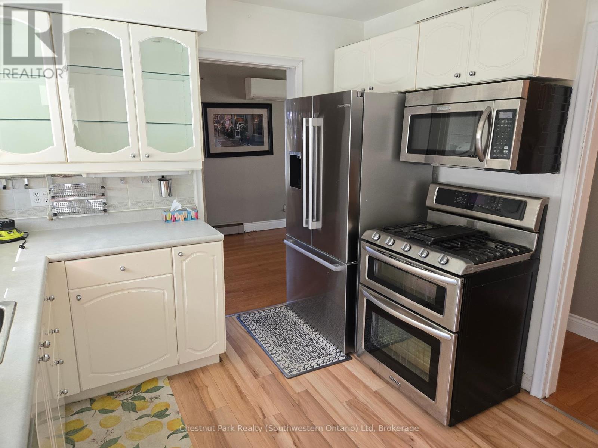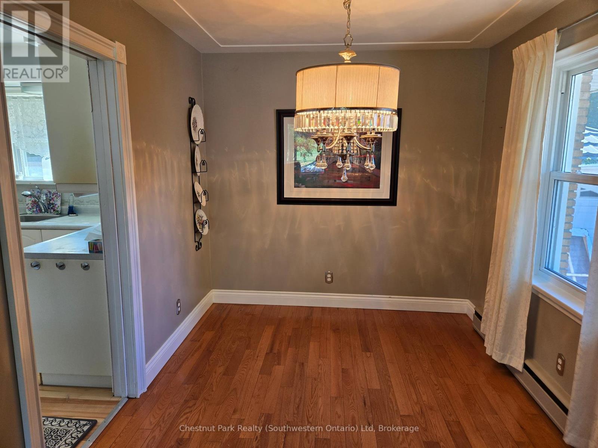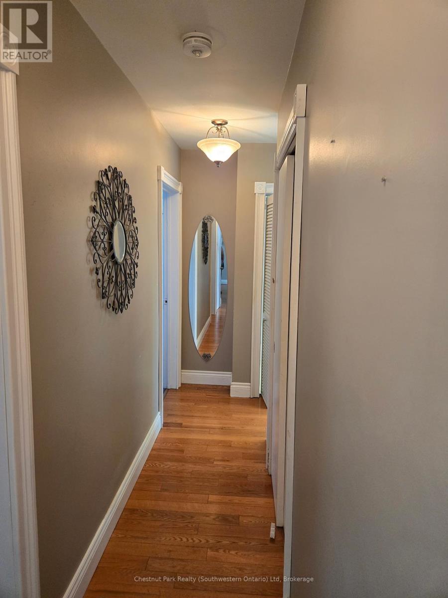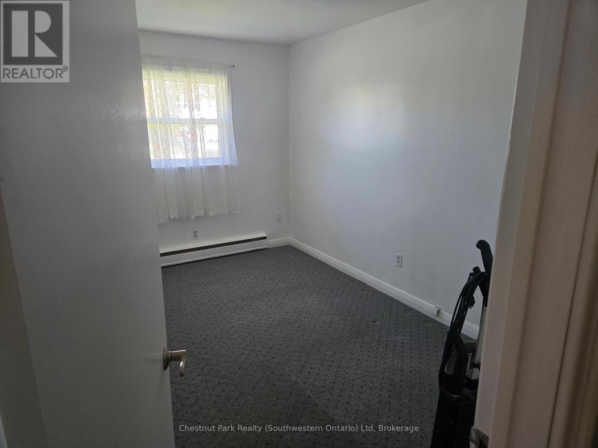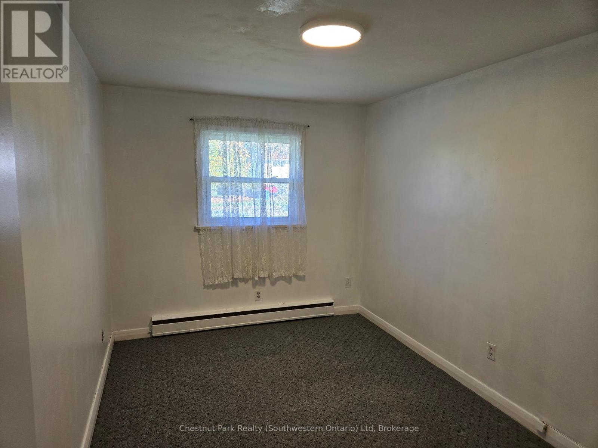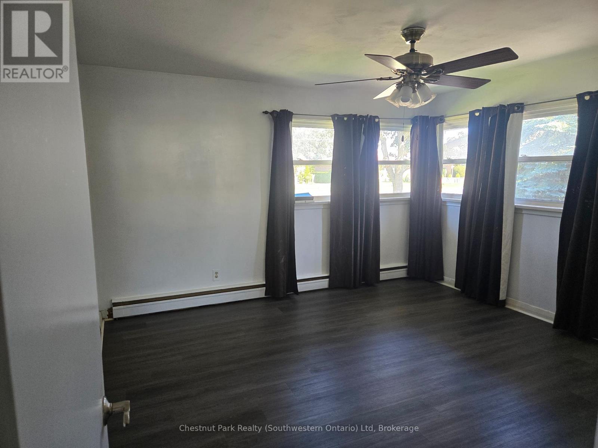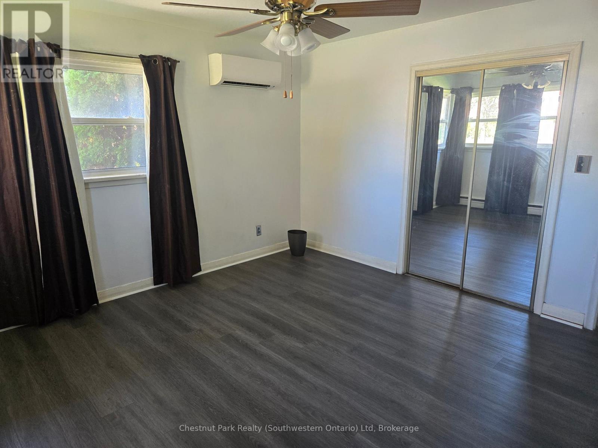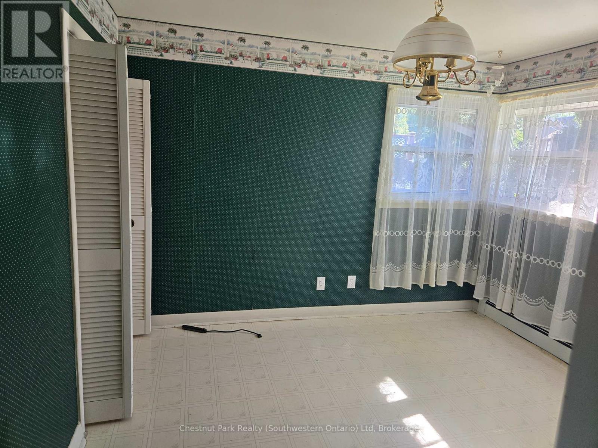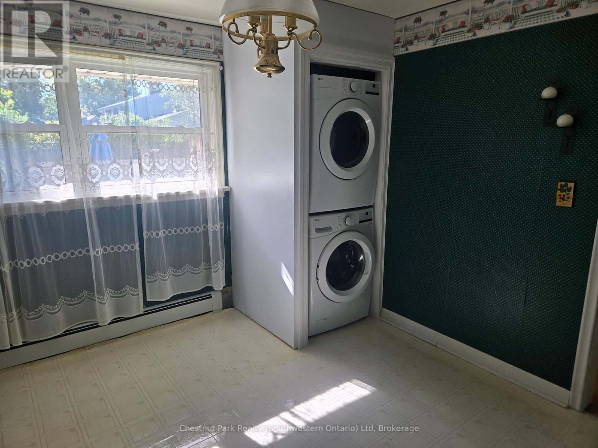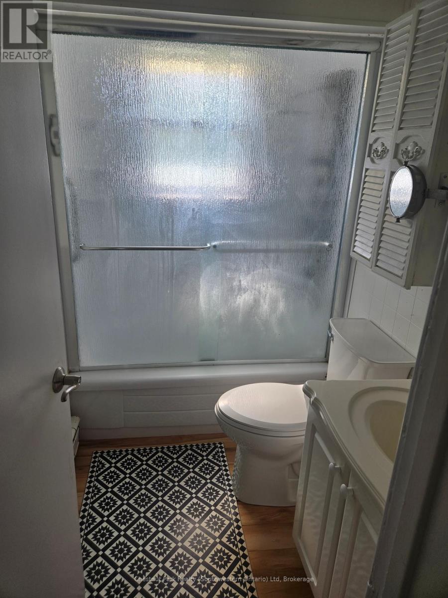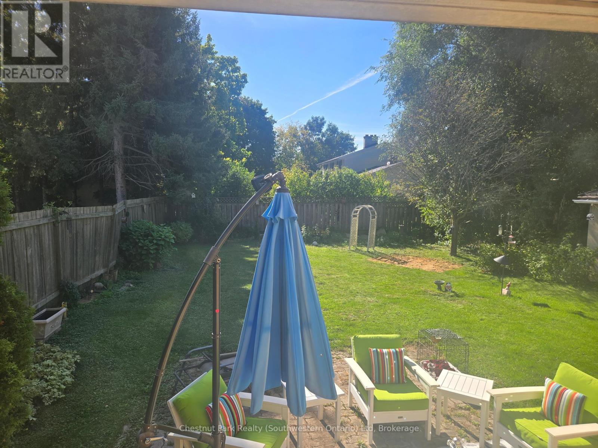324 Stevenson Street N Guelph, Ontario N1E 5B8
$2,500 Monthly
Fabulous Rental Opportunity: Spacious 3-Bedroom Upper Unit with A/C and Private Yard Access! Available for a one-year lease, this 3-bedroom, 1-bathroom upper unit at 324 Stevenson St N offers comfort and convenience in a great Guelph location. The classic bungalow is designed for easy living, featuring the highly sought-after amenities of in-suite laundry, newer appliances, hardwood floors and air conditioning for year-round comfort. The layout includes three bright, well-sized bedrooms and a full 4-piece bathroom. Enjoy the exclusive benefit of access to the large, private backyard, perfect for relaxing, grilling, or just enjoying the outdoors. The unit also includes one dedicated parking spot. Location, Location, Location! You'll love the walkability of this neighbourhood. The home is just a short stroll from multiple schools, parks and an abundance of local amenities, making daily errands and family life simple and stress-free. Don't miss this opportunity to secure a quality rental home. Inquire today to book your private showing! (id:63008)
Property Details
| MLS® Number | X12447517 |
| Property Type | Single Family |
| Community Name | General Hospital |
| AmenitiesNearBy | Golf Nearby, Hospital, Park, Place Of Worship, Public Transit |
| Features | In Suite Laundry |
| ParkingSpaceTotal | 1 |
Building
| BathroomTotal | 1 |
| BedroomsAboveGround | 3 |
| BedroomsTotal | 3 |
| Age | 51 To 99 Years |
| ArchitecturalStyle | Bungalow |
| ConstructionStyleAttachment | Detached |
| CoolingType | Central Air Conditioning |
| ExteriorFinish | Brick, Vinyl Siding |
| FireplacePresent | Yes |
| FireplaceTotal | 1 |
| FoundationType | Poured Concrete |
| HeatingFuel | Natural Gas |
| HeatingType | Heat Pump |
| StoriesTotal | 1 |
| SizeInterior | 1100 - 1500 Sqft |
| Type | House |
| UtilityWater | Municipal Water |
Parking
| No Garage |
Land
| Acreage | No |
| LandAmenities | Golf Nearby, Hospital, Park, Place Of Worship, Public Transit |
| Sewer | Sanitary Sewer |
| SizeDepth | 127 Ft ,3 In |
| SizeFrontage | 58 Ft ,8 In |
| SizeIrregular | 58.7 X 127.3 Ft |
| SizeTotalText | 58.7 X 127.3 Ft |
Rooms
| Level | Type | Length | Width | Dimensions |
|---|---|---|---|---|
| Main Level | Dining Room | 2.5146 m | 3.2258 m | 2.5146 m x 3.2258 m |
| Main Level | Family Room | 4.0386 m | 5.0038 m | 4.0386 m x 5.0038 m |
| Main Level | Primary Bedroom | 3.9624 m | 3.9878 m | 3.9624 m x 3.9878 m |
| Main Level | Bedroom 2 | 2.6924 m | 4.0132 m | 2.6924 m x 4.0132 m |
| Main Level | Bedroom 3 | 3.0988 m | 3.3782 m | 3.0988 m x 3.3782 m |
Utilities
| Electricity | Installed |
| Sewer | Installed |
Scott Poland
Salesperson
28 Douglas Street
Guelph, Ontario N1H 2S9
Jessica Poland
Salesperson
28 Douglas Street
Guelph, Ontario N1H 2S9

