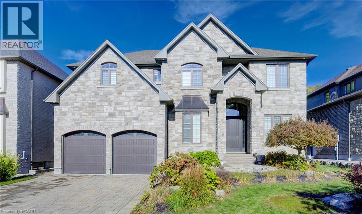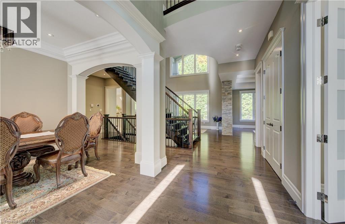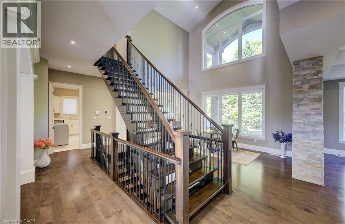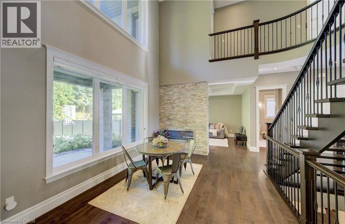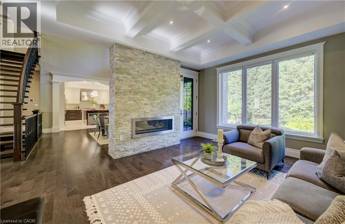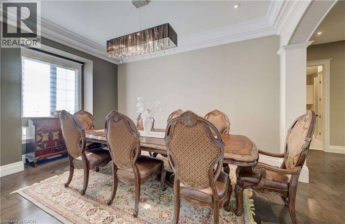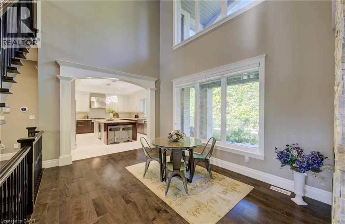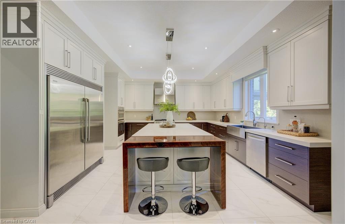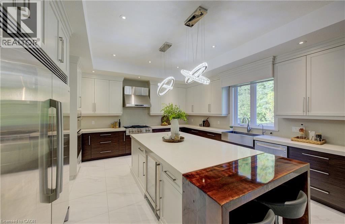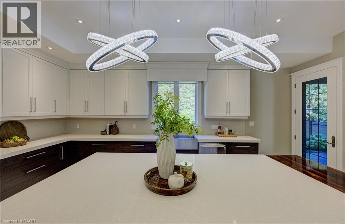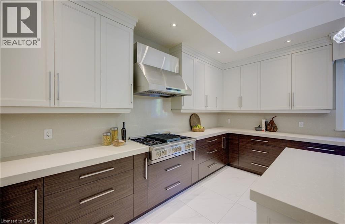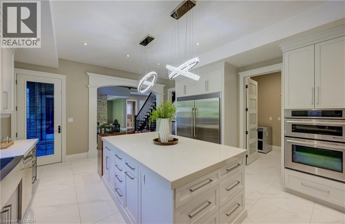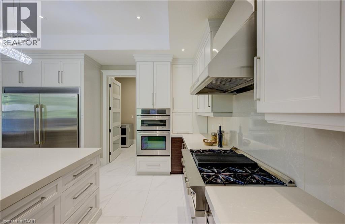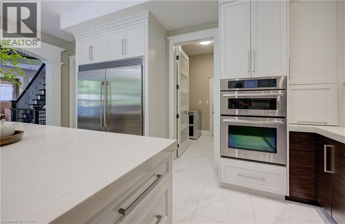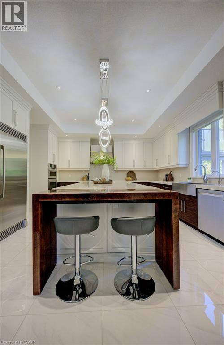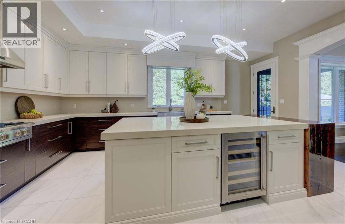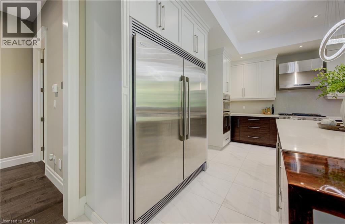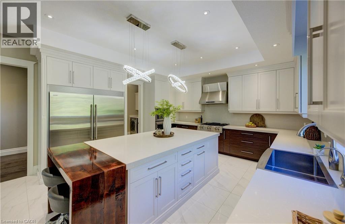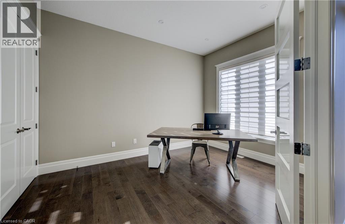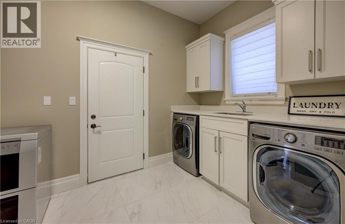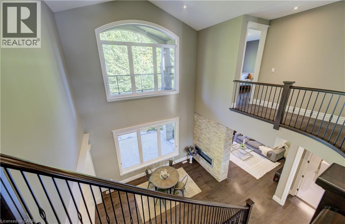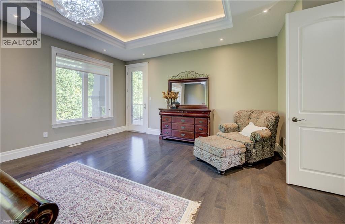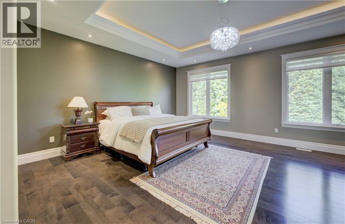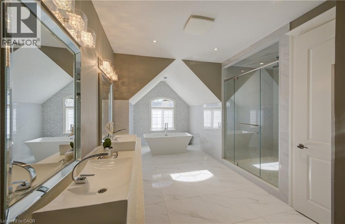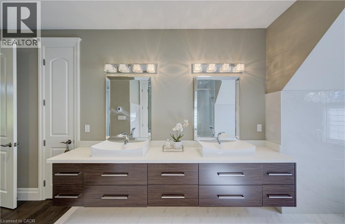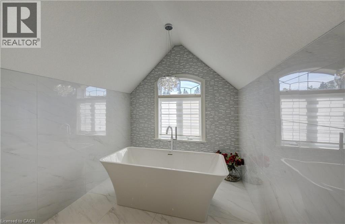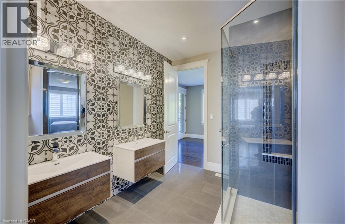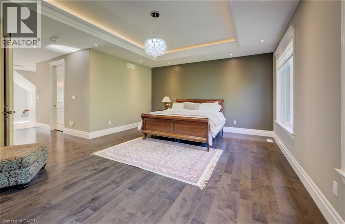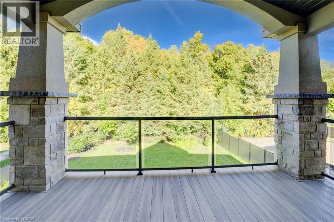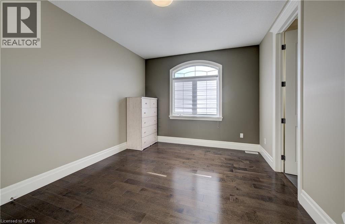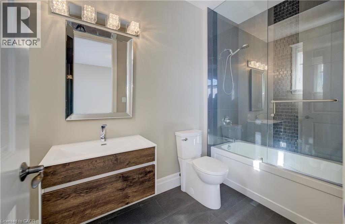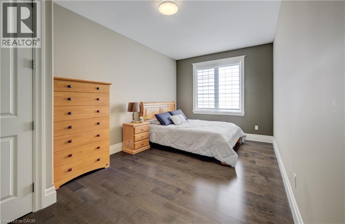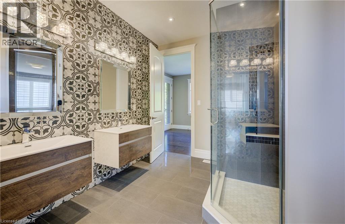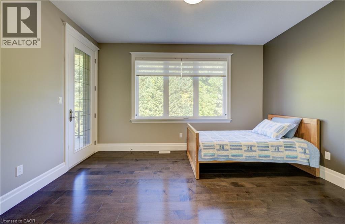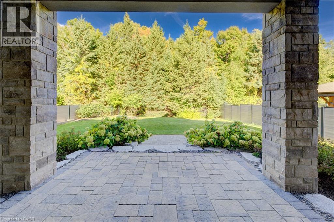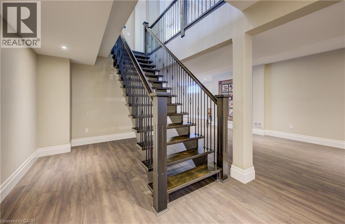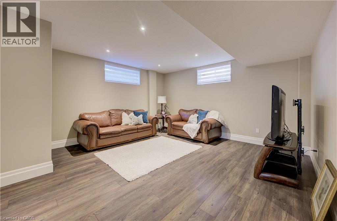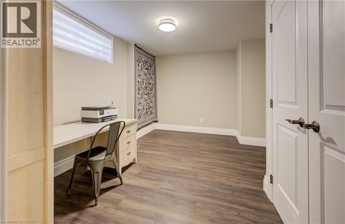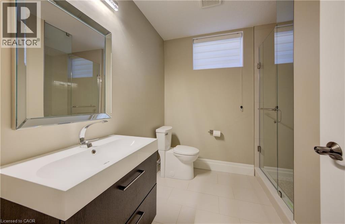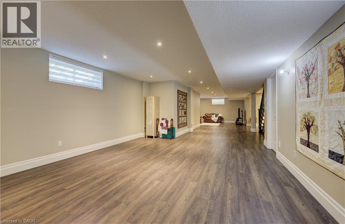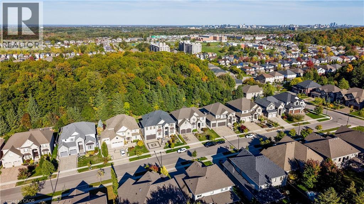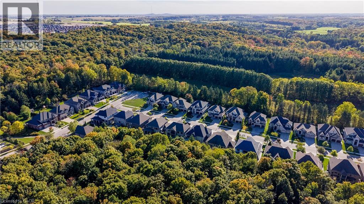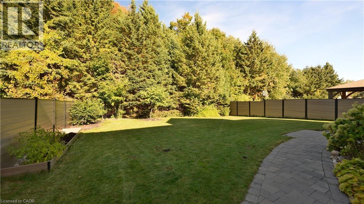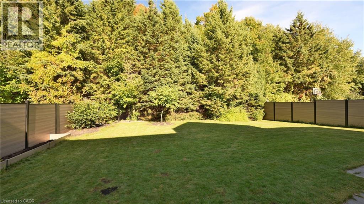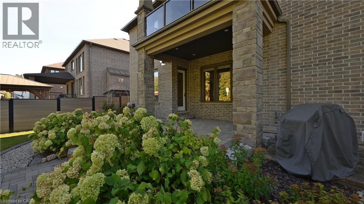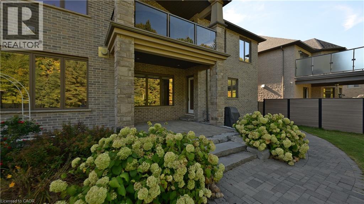705 Meadowsweet Avenue Waterloo, Ontario N2V 0A7
$1,999,900
Built by Valleyrauss with meticulous craftsmanship and all-brick construction, this 4+ bedroom Laurelwood residence offers over 4,000 sq. ft. of refined living designed for the modern family. A grand cherry staircase makes a striking first impression, while soaring 11-foot ceilings and coffered details in the living and dining rooms establish an atmosphere of elegance. The main floor is both functional and spectacular, anchored by a floor-to-ceiling stone gas fireplace and filled with natural light. The chef’s kitchen is a showpiece, boasting a large side-by-side fridge, double wall oven, extended cabinetry, heated floors, a generous island with beverage fridge, and premium appliances—perfect for both family dinners and large gatherings. Upstairs, 10-foot ceilings enhance the spaciousness of four bedrooms, including a primary retreat with a coffered ceiling detail with ambient lighting, a spa-like ensuite with heated floors, freestanding tub, glass shower, and double vanity, plus access to a private covered balcony. The lower level continues the luxury with hydronic heated floors and versatile finished space for media, play, or fitness. Outdoors, the backyard is designed for family life and entertaining, featuring an interlock patio, a covered terrace, and natural gas hookups for effortless grilling. Surrounded by parks, trails, and top-rated schools, this home places you within minutes of Costco, The Boardwalk’s shops and restaurants, YMCA family programs, and the hiking paths of Laurel Creek Conservation Area. Every detail—from 9-foot solid doors to refined trims and lighting—has been carefully chosen to blend comfort with sophistication. A rare opportunity to own a family estate where lifestyle, location, and luxury meet. (id:63008)
Property Details
| MLS® Number | 40772256 |
| Property Type | Single Family |
| AmenitiesNearBy | Golf Nearby, Hospital, Park, Playground, Schools, Shopping, Ski Area |
| CommunityFeatures | Quiet Area, Community Centre, School Bus |
| EquipmentType | Rental Water Softener, Water Heater |
| Features | Ravine, Backs On Greenbelt, Conservation/green Belt, Sump Pump, Automatic Garage Door Opener |
| ParkingSpaceTotal | 6 |
| RentalEquipmentType | Rental Water Softener, Water Heater |
| Structure | Porch |
Building
| BathroomTotal | 5 |
| BedroomsAboveGround | 5 |
| BedroomsBelowGround | 1 |
| BedroomsTotal | 6 |
| Appliances | Dishwasher, Dryer, Refrigerator, Stove, Washer, Microwave Built-in, Hood Fan |
| ArchitecturalStyle | 2 Level |
| BasementDevelopment | Finished |
| BasementType | Full (finished) |
| ConstructedDate | 2016 |
| ConstructionStyleAttachment | Detached |
| CoolingType | Central Air Conditioning |
| ExteriorFinish | Brick, Stone, Stucco |
| FoundationType | Poured Concrete |
| HalfBathTotal | 1 |
| HeatingFuel | Natural Gas |
| HeatingType | Forced Air |
| StoriesTotal | 2 |
| SizeInterior | 5341 Sqft |
| Type | House |
| UtilityWater | Municipal Water |
Parking
| Attached Garage |
Land
| AccessType | Highway Access |
| Acreage | No |
| FenceType | Fence |
| LandAmenities | Golf Nearby, Hospital, Park, Playground, Schools, Shopping, Ski Area |
| LandscapeFeatures | Landscaped |
| Sewer | Municipal Sewage System |
| SizeDepth | 148 Ft |
| SizeFrontage | 60 Ft |
| SizeTotalText | Under 1/2 Acre |
| ZoningDescription | A |
Rooms
| Level | Type | Length | Width | Dimensions |
|---|---|---|---|---|
| Second Level | 4pc Bathroom | 9'7'' x 5'2'' | ||
| Second Level | 5pc Bathroom | 17'11'' x 15'2'' | ||
| Second Level | Primary Bedroom | 16'1'' x 20'1'' | ||
| Second Level | Bedroom | 11'1'' x 14'0'' | ||
| Second Level | Bedroom | 15'4'' x 11'0'' | ||
| Second Level | Bedroom | 18'1'' x 10'2'' | ||
| Second Level | 4pc Bathroom | 9'10'' x 10'1'' | ||
| Basement | Storage | 16'5'' x 16'2'' | ||
| Basement | Recreation Room | 25'2'' x 49'6'' | ||
| Basement | 3pc Bathroom | 9'0'' x 8'5'' | ||
| Basement | Bedroom | 17'3'' x 11'5'' | ||
| Main Level | Bedroom | 13'11'' x 10'0'' | ||
| Main Level | Living Room | 16'3'' x 14'3'' | ||
| Main Level | Laundry Room | 7'10'' x 15'3'' | ||
| Main Level | Kitchen | 16'0'' x 19'11'' | ||
| Main Level | Dining Room | 16'10'' x 10'9'' | ||
| Main Level | Breakfast | 11'7'' x 15'6'' | ||
| Main Level | 2pc Bathroom | 6'4'' x 7'5'' |
https://www.realtor.ca/real-estate/28957644/705-meadowsweet-avenue-waterloo
Kelly Roy Affeldt
Salesperson
83 Erb Street W, Suite B
Waterloo, Ontario N2L 6C2
Jelena Affeldt
Broker
83 Erb Street W, Suite B
Waterloo, Ontario N2L 6C2

