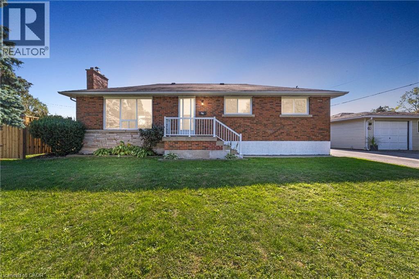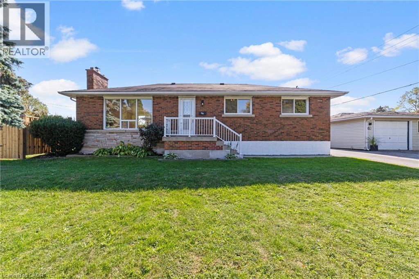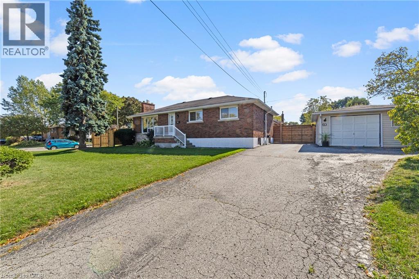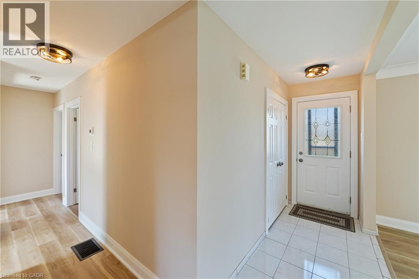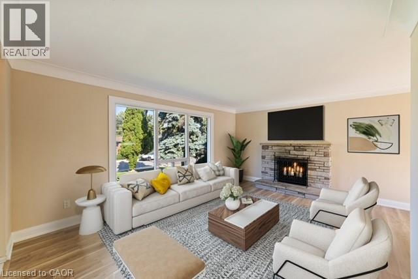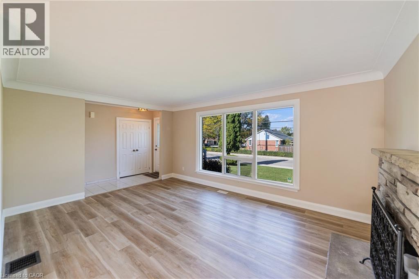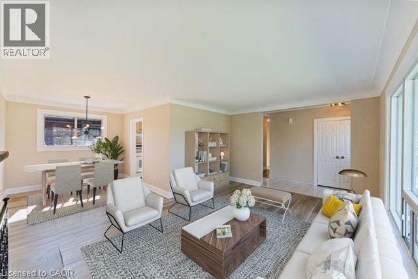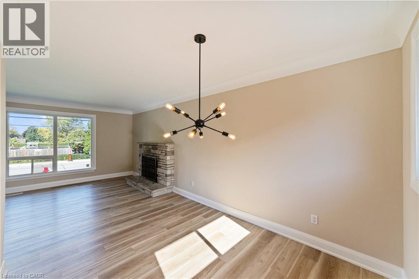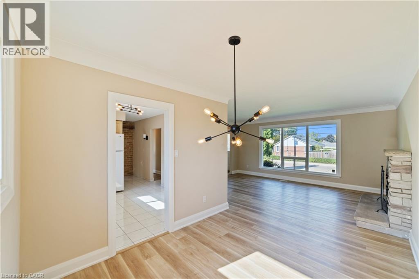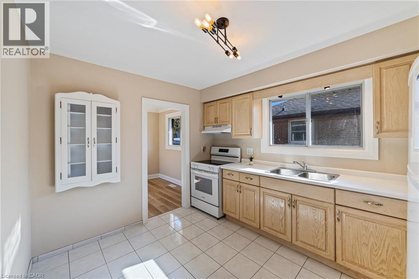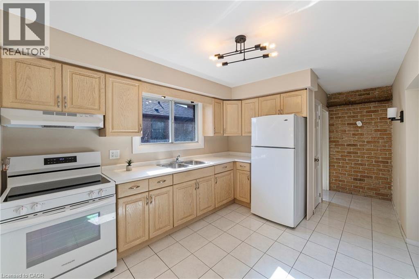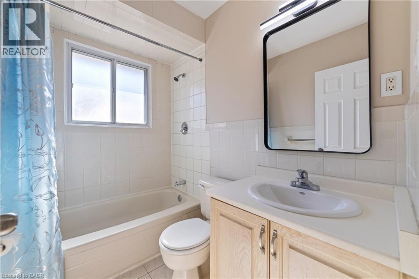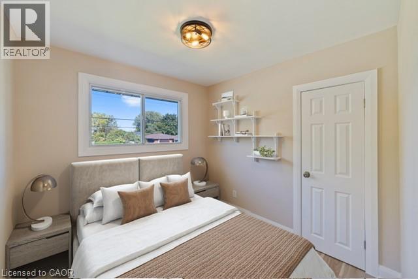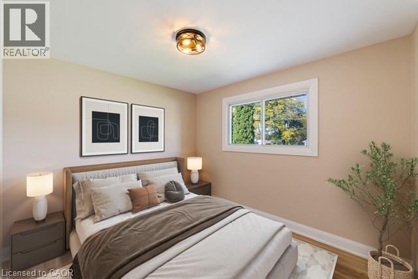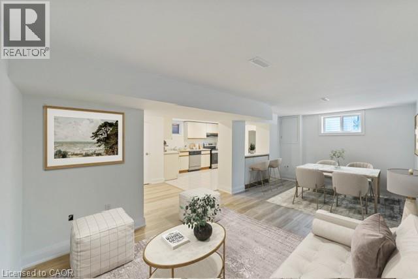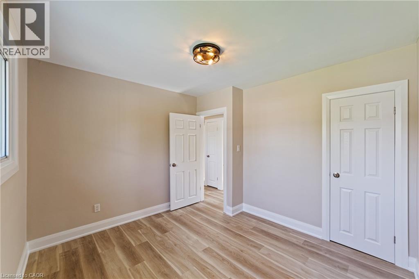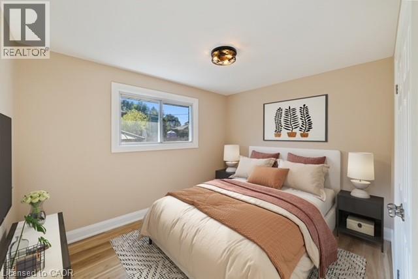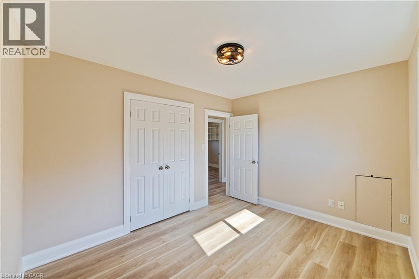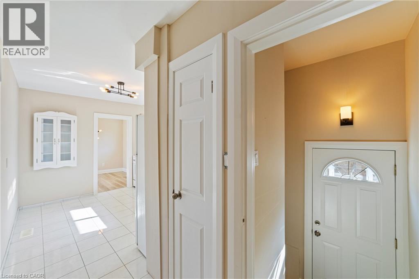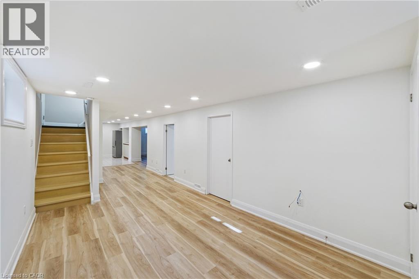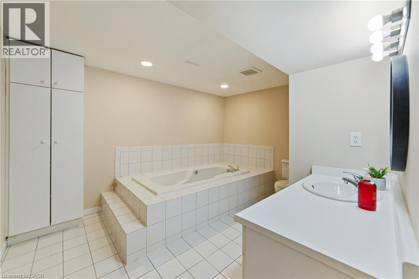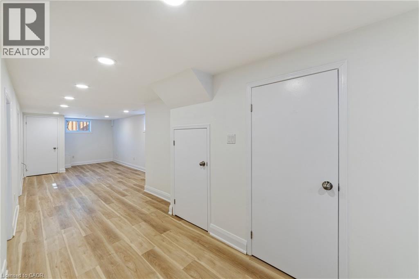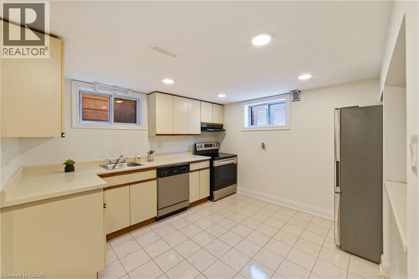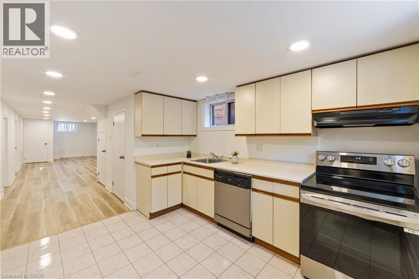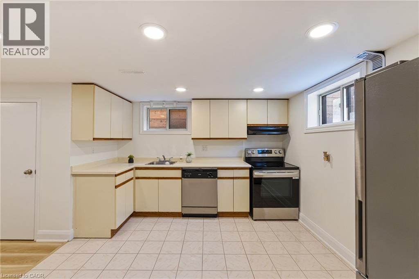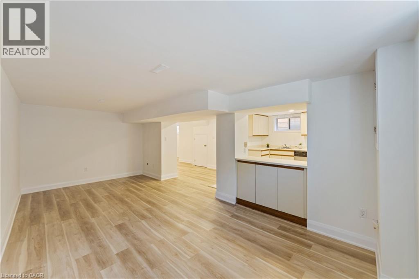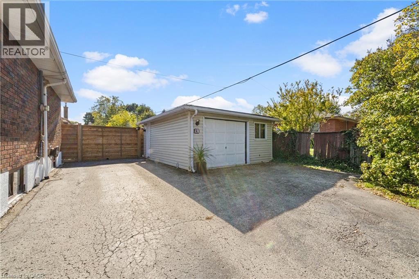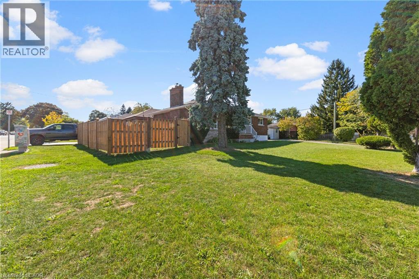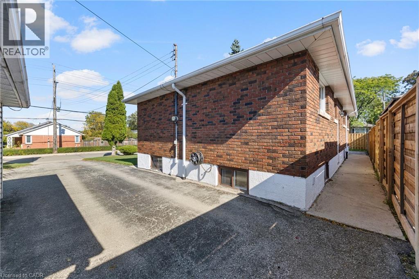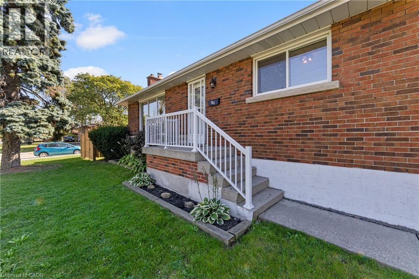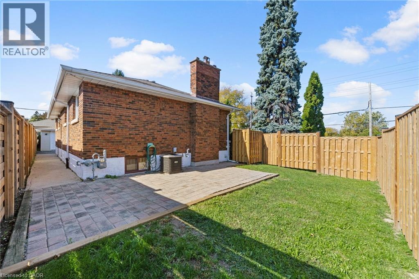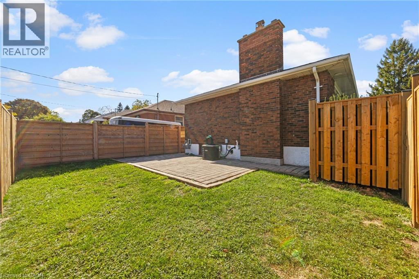131 Sanatorium Road Hamilton, Ontario L9C 1Y9
$789,888
Beautiful all-brick bungalow on a corner lot in Hamilton’s desirable West Mountain neighbourhood! This home offers fantastic curb appeal with a new fence, detached oversized garage (ideal for a workshop or hobby space), and a freshly painted interior with new flooring throughout. Bright and spacious main level featuring a cozy log fireplace, large windows, and updated light fixtures. Three bedrooms on the main floor plus a separate side entrance leading to a fully finished lower level- potential in law suite—complete with a full kitchen, living room, bedroom, and bathroom. Basement also features laundry, pot lights throughout, and a luxurious soaker tub. Carpet-free home with plenty of updates and move-in ready charm! (id:63008)
Property Details
| MLS® Number | 40776637 |
| Property Type | Single Family |
| AmenitiesNearBy | Park, Place Of Worship, Playground, Public Transit, Schools, Shopping |
| CommunicationType | High Speed Internet |
| CommunityFeatures | Quiet Area, Community Centre, School Bus |
| EquipmentType | Water Heater |
| Features | Southern Exposure, Corner Site, In-law Suite |
| ParkingSpaceTotal | 5 |
| RentalEquipmentType | Water Heater |
Building
| BathroomTotal | 2 |
| BedroomsAboveGround | 3 |
| BedroomsBelowGround | 1 |
| BedroomsTotal | 4 |
| Appliances | Central Vacuum, Dryer, Refrigerator, Washer, Window Coverings |
| ArchitecturalStyle | Bungalow |
| BasementDevelopment | Finished |
| BasementType | Full (finished) |
| ConstructedDate | 1959 |
| ConstructionStyleAttachment | Detached |
| CoolingType | Central Air Conditioning |
| ExteriorFinish | Aluminum Siding, Brick |
| FireProtection | Smoke Detectors |
| FireplaceFuel | Wood |
| FireplacePresent | Yes |
| FireplaceTotal | 1 |
| FireplaceType | Other - See Remarks |
| HeatingFuel | Natural Gas |
| StoriesTotal | 1 |
| SizeInterior | 2088 Sqft |
| Type | House |
| UtilityWater | Municipal Water |
Parking
| Detached Garage |
Land
| AccessType | Road Access |
| Acreage | No |
| LandAmenities | Park, Place Of Worship, Playground, Public Transit, Schools, Shopping |
| Sewer | Municipal Sewage System |
| SizeDepth | 33 Ft |
| SizeFrontage | 100 Ft |
| SizeIrregular | 0.76 |
| SizeTotal | 0.76 Ac|under 1/2 Acre |
| SizeTotalText | 0.76 Ac|under 1/2 Acre |
| ZoningDescription | C |
Rooms
| Level | Type | Length | Width | Dimensions |
|---|---|---|---|---|
| Lower Level | Utility Room | 11'9'' x 11'0'' | ||
| Lower Level | 3pc Bathroom | 12'0'' x 11'3'' | ||
| Lower Level | Family Room | 20'3'' x 10'0'' | ||
| Lower Level | Kitchen | 11'1'' x 10'0'' | ||
| Lower Level | Bedroom | 18'4'' x 10'0'' | ||
| Main Level | 4pc Bathroom | 7'4'' x 4'9'' | ||
| Main Level | Bedroom | 8'10'' x 8'10'' | ||
| Main Level | Bedroom | 10'10'' x 9'11'' | ||
| Main Level | Primary Bedroom | 11'8'' x 9'6'' | ||
| Main Level | Eat In Kitchen | 12'0'' x 9'6'' | ||
| Main Level | Dining Room | 9'6'' x 9'0'' | ||
| Main Level | Living Room | 17'1'' x 12'4'' |
Utilities
| Cable | Available |
| Electricity | Available |
| Natural Gas | Available |
| Telephone | Available |
https://www.realtor.ca/real-estate/28958022/131-sanatorium-road-hamilton
Julie Kirkelos
Salesperson
Unit 101 1595 Upper James St.
Hamilton, Ontario L9B 0H7
John Diliberto
Broker
Unit 101 1595 Upper James St.
Hamilton, Ontario L9B 0H7

