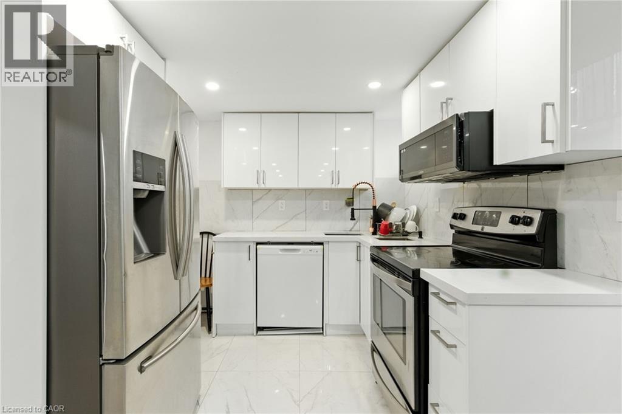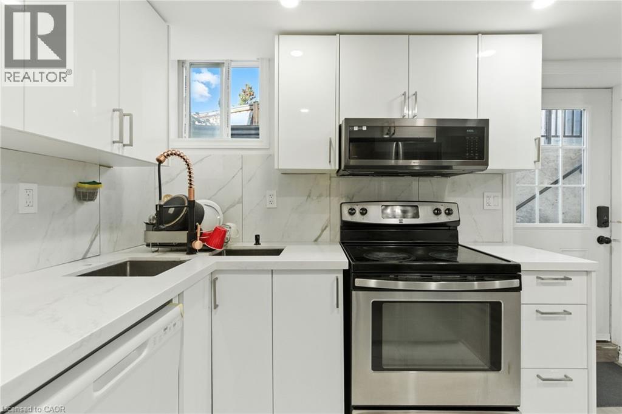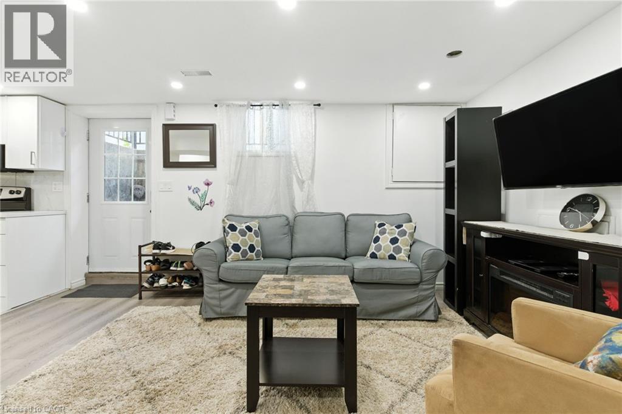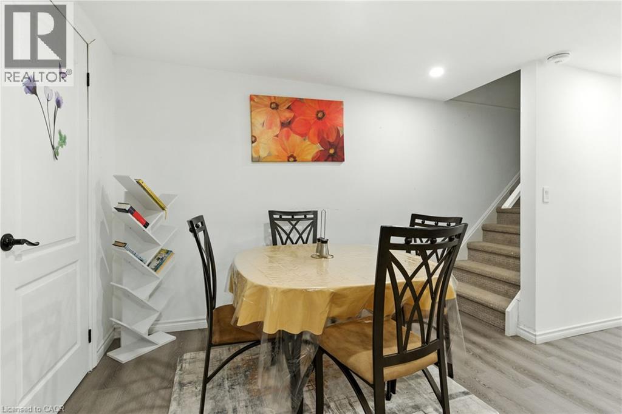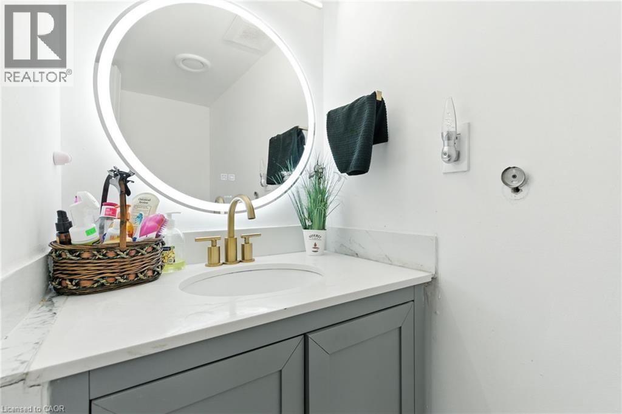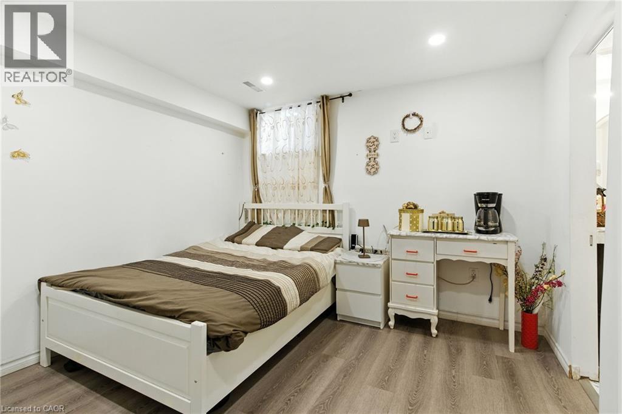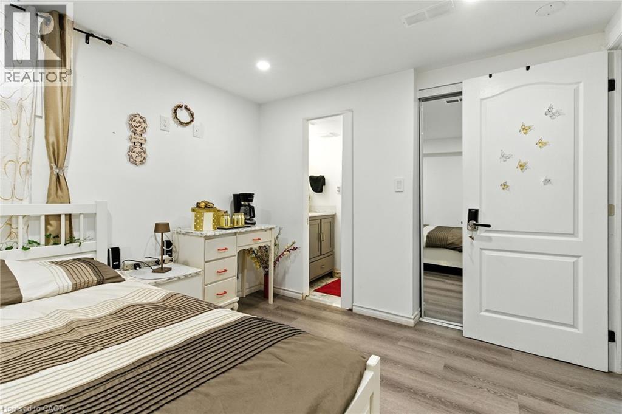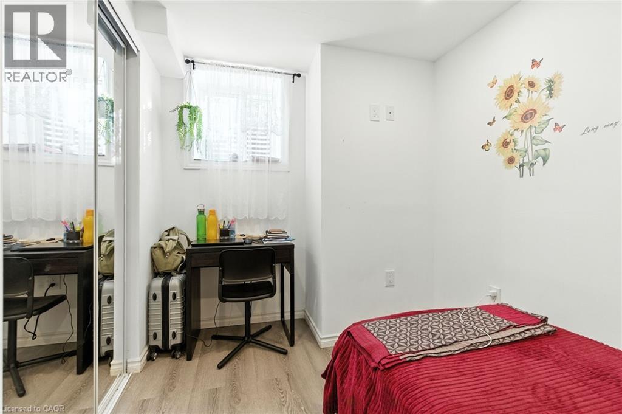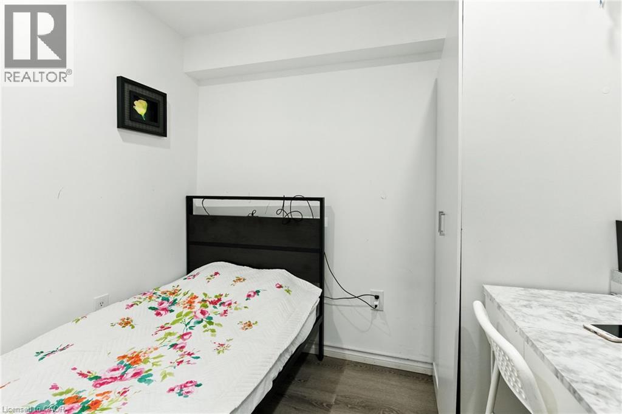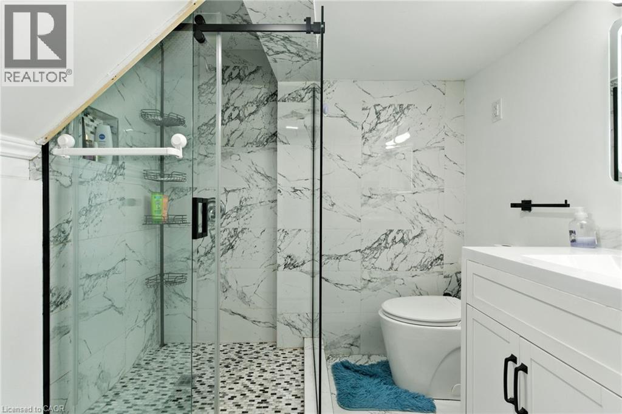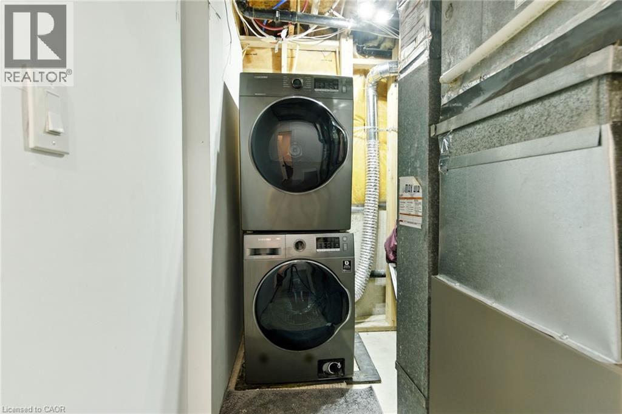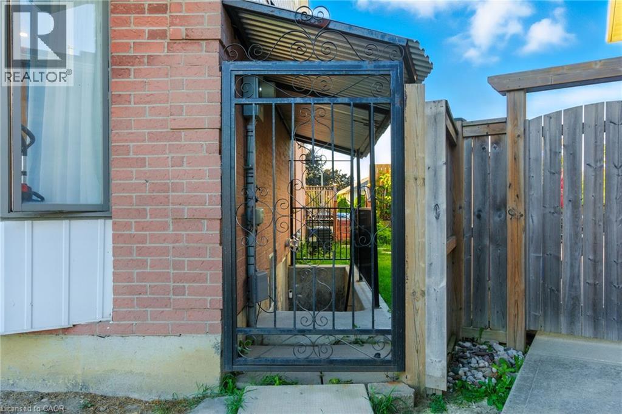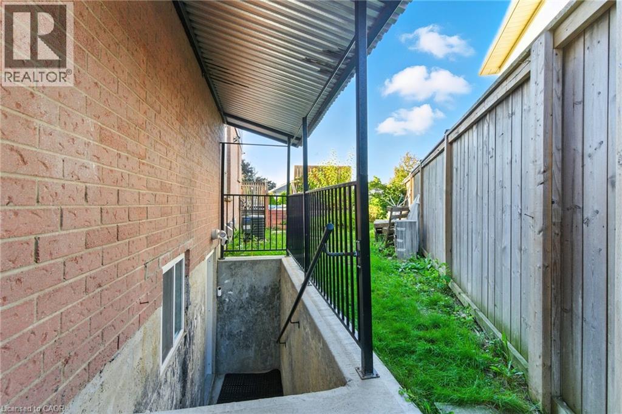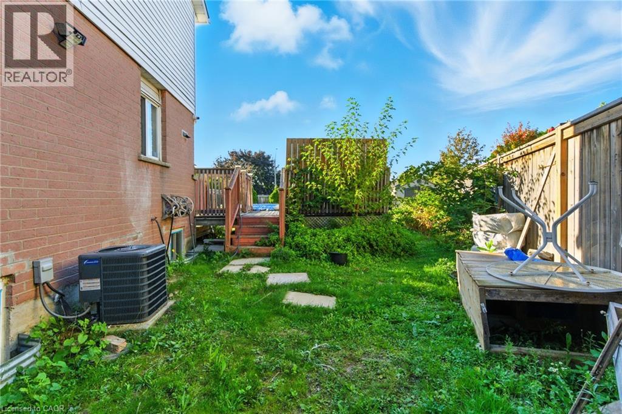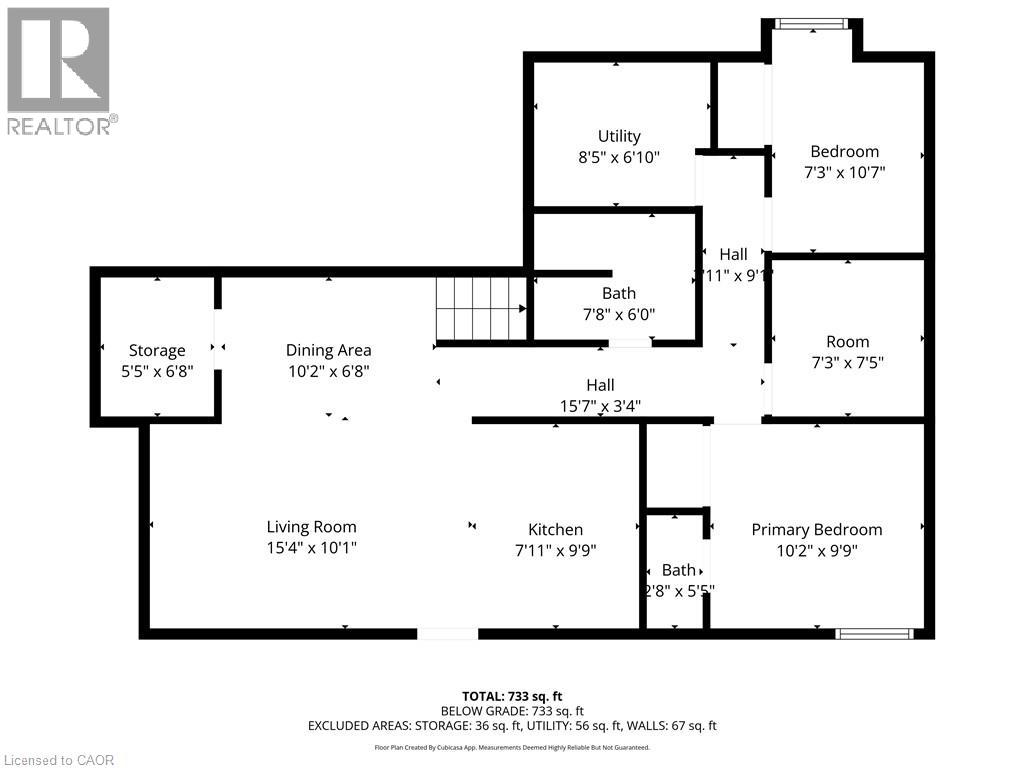200 Woodhaven Place Unit# Lower Hamilton, Ontario L8W 3B1
$2,200 MonthlyInsurance, Property Management
A beautifully renovated 2+1 bedroom, 1.5-bathroom home located in one of Hamilton's most sought-after neighbourhoods! The two bedrooms include Large windows fill the unit with natural light, creating a bright and welcoming atmosphere. The primary bedroom includes a private ensuite powder room for added convenience. The den is perfect for a home office or guest space. This home features an open-concept living area/ dining room, a new kitchen, and an en-suite laundry room (exclusive use). Step outside through the walkout to enjoy your private outdoor area (exclusive use)-a fully fenced backyard, ideal for summer gatherings and relaxation. The home is within walking distance to public transportation, with schools, parks, shopping, and highway access just minutes away. This property is perfect for families and professionals alike. (id:63008)
Property Details
| MLS® Number | 40776579 |
| Property Type | Single Family |
| AmenitiesNearBy | Public Transit, Schools, Shopping |
| ParkingSpaceTotal | 1 |
| PoolType | Above Ground Pool |
Building
| BathroomTotal | 2 |
| BedroomsBelowGround | 2 |
| BedroomsTotal | 2 |
| Appliances | Central Vacuum, Dishwasher, Dryer, Refrigerator, Stove, Washer, Microwave Built-in, Hood Fan, Window Coverings |
| ArchitecturalStyle | 2 Level |
| BasementDevelopment | Finished |
| BasementType | Full (finished) |
| ConstructedDate | 1988 |
| ConstructionStyleAttachment | Detached |
| CoolingType | Central Air Conditioning |
| ExteriorFinish | Brick, Vinyl Siding |
| FireProtection | Monitored Alarm, Smoke Detectors, Alarm System, Security System |
| FireplaceFuel | Electric |
| FireplacePresent | Yes |
| FireplaceTotal | 1 |
| FireplaceType | Other - See Remarks |
| FoundationType | Poured Concrete |
| HalfBathTotal | 1 |
| HeatingType | Forced Air |
| StoriesTotal | 2 |
| SizeInterior | 733 Sqft |
| Type | House |
| UtilityWater | Municipal Water |
Land
| AccessType | Road Access, Highway Access |
| Acreage | No |
| FenceType | Fence |
| LandAmenities | Public Transit, Schools, Shopping |
| Sewer | Municipal Sewage System |
| SizeDepth | 124 Ft |
| SizeFrontage | 23 Ft |
| SizeIrregular | 0.126 |
| SizeTotal | 0.126 Ac|under 1/2 Acre |
| SizeTotalText | 0.126 Ac|under 1/2 Acre |
| ZoningDescription | D/s-609 |
Rooms
| Level | Type | Length | Width | Dimensions |
|---|---|---|---|---|
| Basement | Laundry Room | 6'11'' x 8'0'' | ||
| Basement | 3pc Bathroom | 7'5'' x 6'0'' | ||
| Basement | Bedroom | 7'0'' x 10'8'' | ||
| Basement | 2pc Bathroom | 5'5'' x 2'9'' | ||
| Basement | Bedroom | 10'0'' x 9'7'' | ||
| Basement | Kitchen | 7'10'' x 9'6'' | ||
| Basement | Living Room/dining Room | 16'8'' x 15'8'' |
https://www.realtor.ca/real-estate/28956373/200-woodhaven-place-unit-lower-hamilton
Rob Golfi
Salesperson
1 Markland Street
Hamilton, Ontario L8P 2J5

