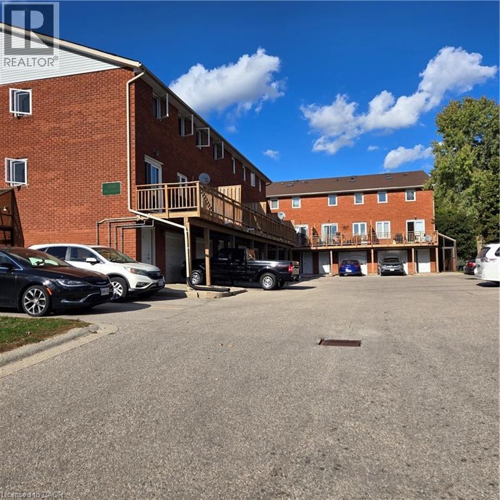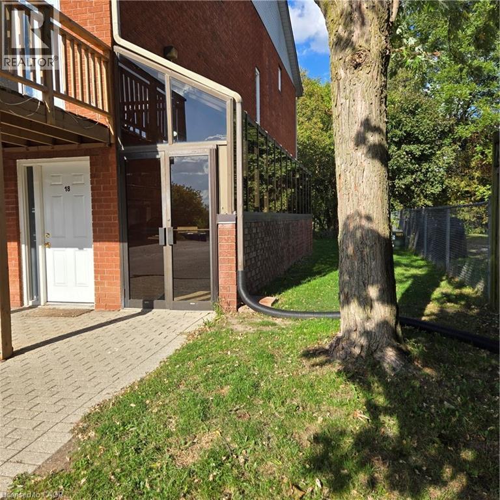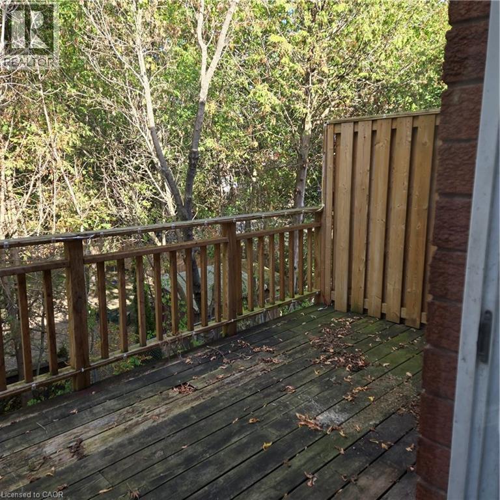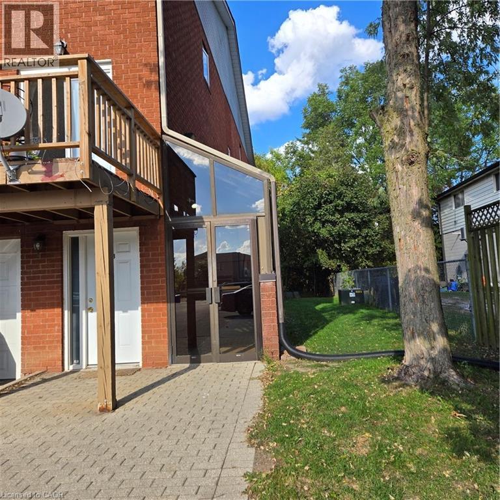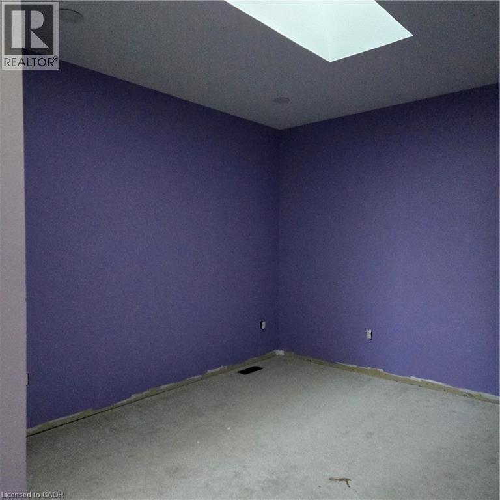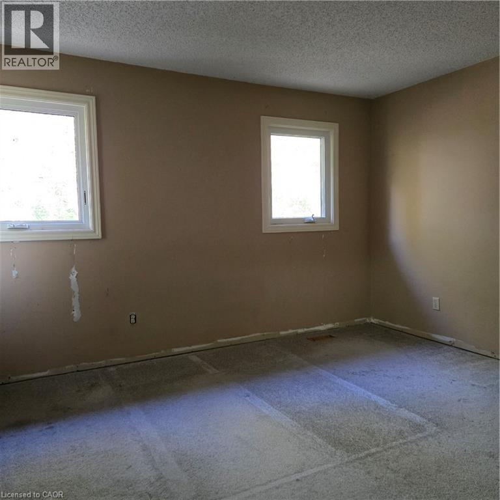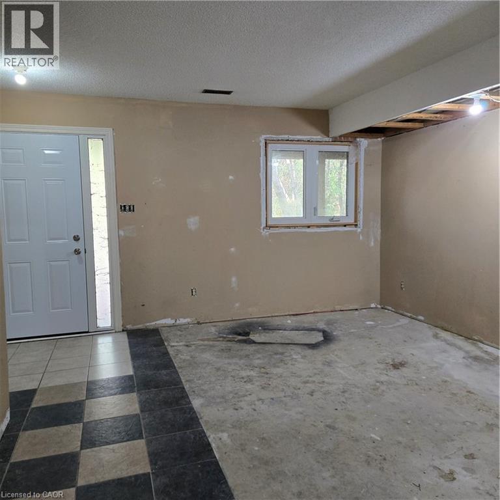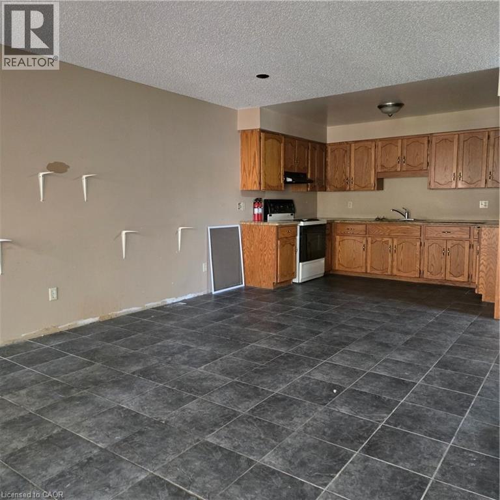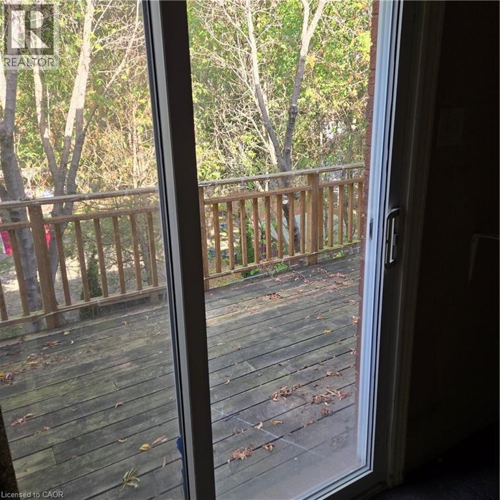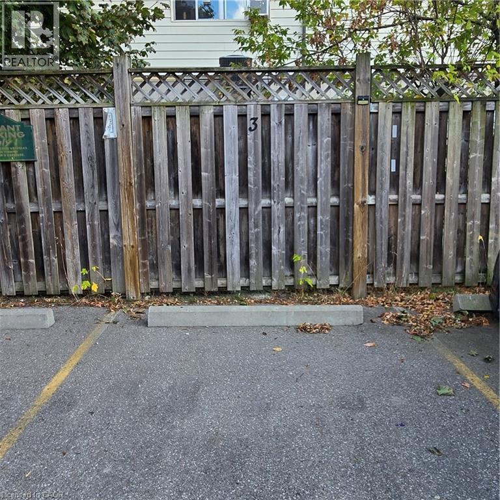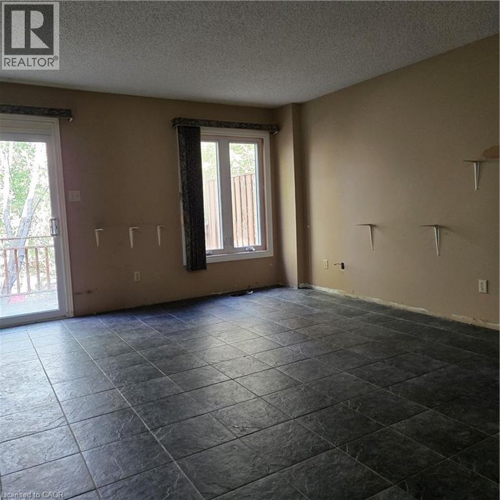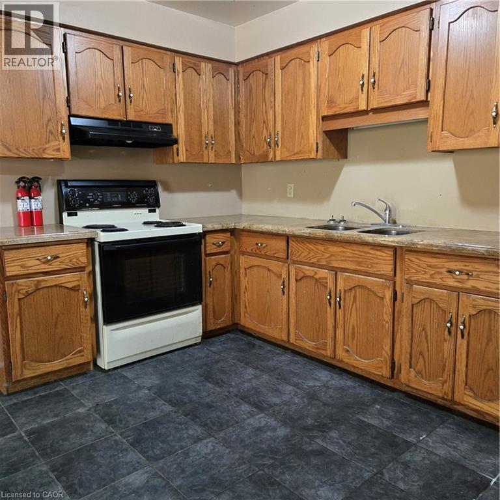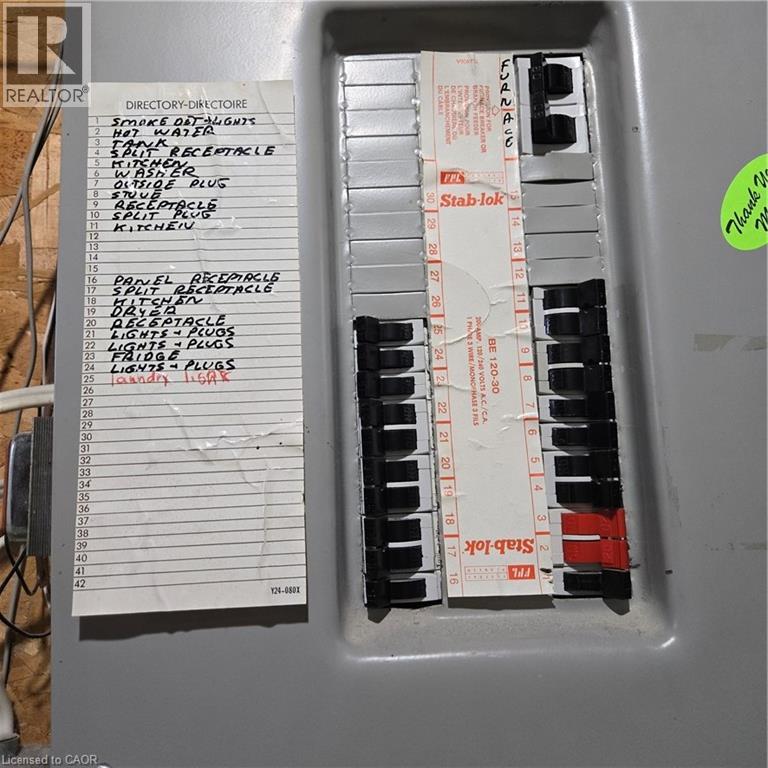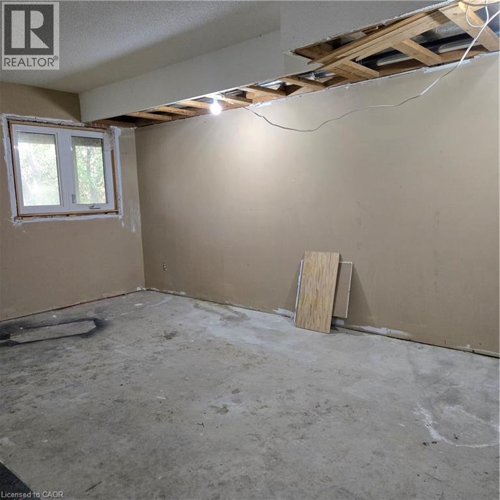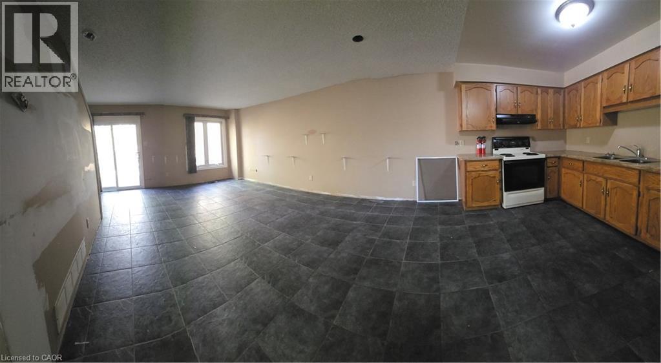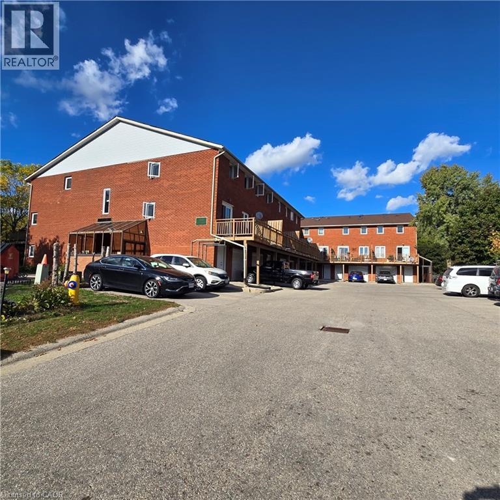100 Inkerman Street Unit# 14 Rockwood, Ontario N0B 2K0
$379,900Maintenance, Insurance, Common Area Maintenance
$260 Monthly
Maintenance, Insurance, Common Area Maintenance
$260 MonthlyGet your foot in the door of the housing market with a little elbow grease and sweat equity. This 2 bedroom 2 bath condo townhouse has good bones; spacious rooms, a large deck, and walk-out from the lower level. Consider this a empty slate for you to choose your own finishes and put your own personal touches on your home. This unit does not overlook the parking lot; instead it has its own serene quiet little forest-like setting. This home has so much potential, just waiting for the right person/people to come along and give it some shine! Perfect little place to call home! (id:63008)
Property Details
| MLS® Number | 40776636 |
| Property Type | Single Family |
| CommunityFeatures | Quiet Area |
| Features | Cul-de-sac, Skylight |
| ParkingSpaceTotal | 1 |
Building
| BathroomTotal | 2 |
| BedroomsAboveGround | 2 |
| BedroomsTotal | 2 |
| ArchitecturalStyle | 3 Level |
| BasementType | None |
| ConstructionStyleAttachment | Attached |
| CoolingType | None |
| ExteriorFinish | Brick |
| HalfBathTotal | 1 |
| HeatingType | No Heat |
| StoriesTotal | 3 |
| SizeInterior | 1056 Sqft |
| Type | Row / Townhouse |
| UtilityWater | Municipal Water |
Land
| Acreage | No |
| Sewer | Municipal Sewage System |
| SizeTotalText | Unknown |
| ZoningDescription | N/a |
Rooms
| Level | Type | Length | Width | Dimensions |
|---|---|---|---|---|
| Second Level | 2pc Bathroom | Measurements not available | ||
| Second Level | Living Room | 18'0'' x 125'8'' | ||
| Second Level | Kitchen | 11'3'' x 9'0'' | ||
| Third Level | 4pc Bathroom | Measurements not available | ||
| Third Level | Bedroom | 11'4'' x 10'11'' | ||
| Third Level | Primary Bedroom | 12'10'' x 12'1'' | ||
| Main Level | Bonus Room | 19'4'' x 12'11'' |
https://www.realtor.ca/real-estate/28959199/100-inkerman-street-unit-14-rockwood
Tina Forte
Salesperson
42 Zaduk Court
Conestogo, Ontario N0B 1N0

