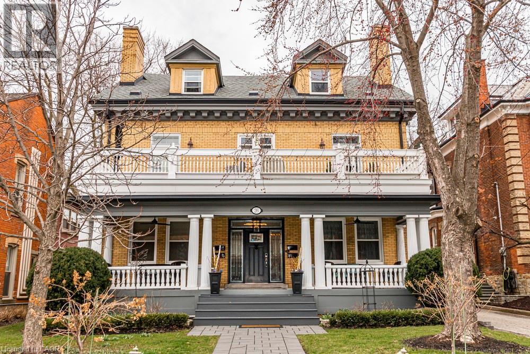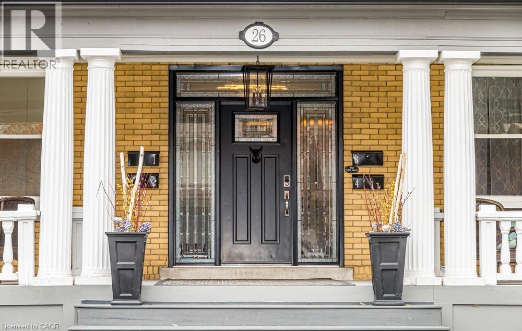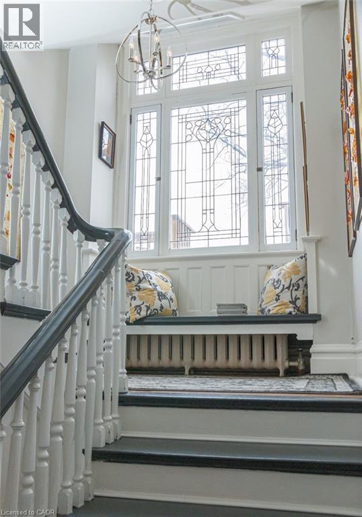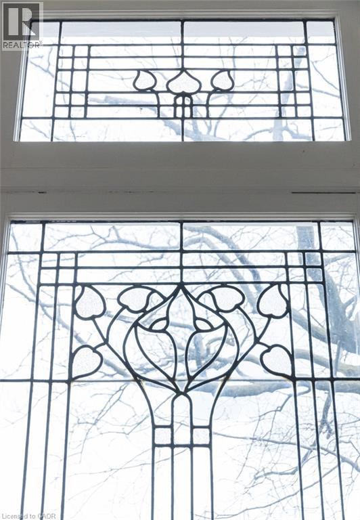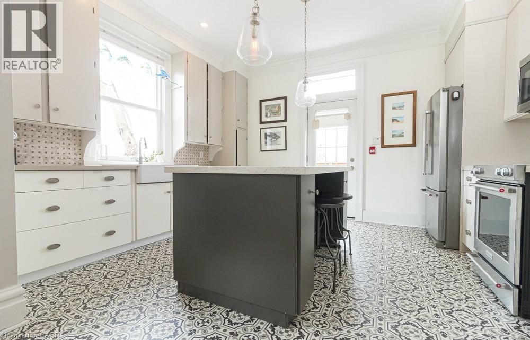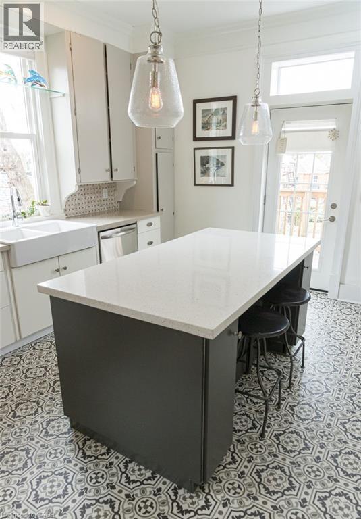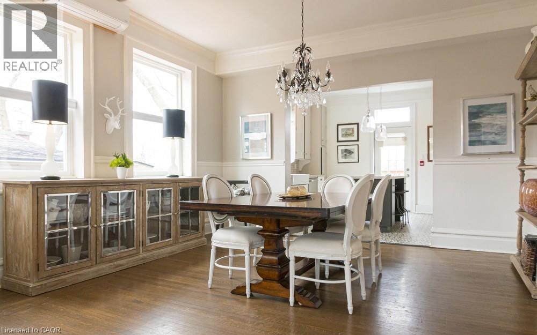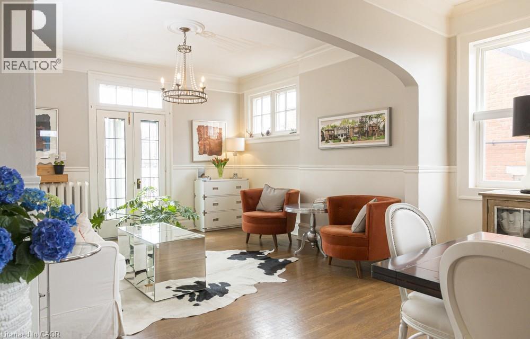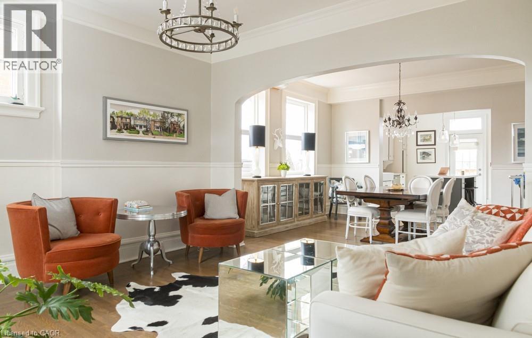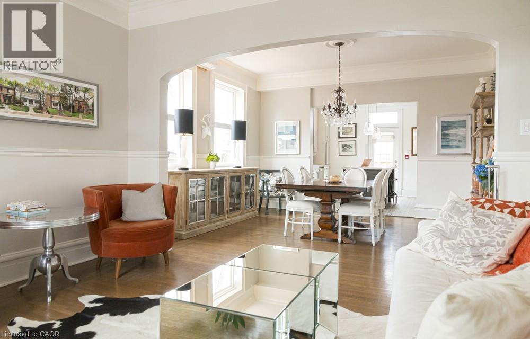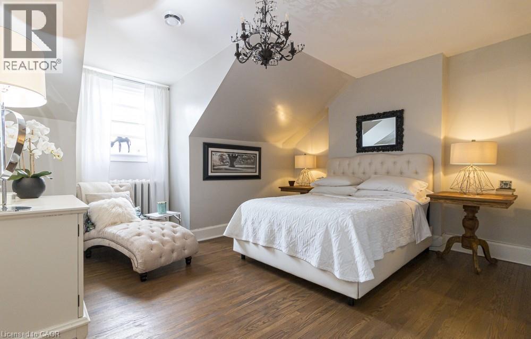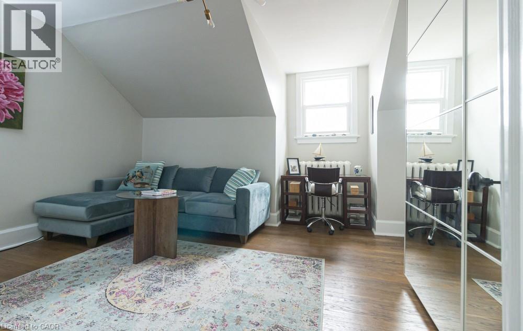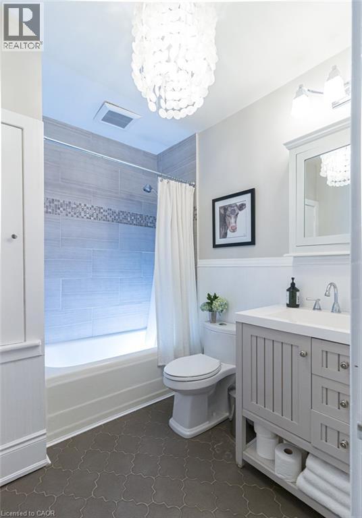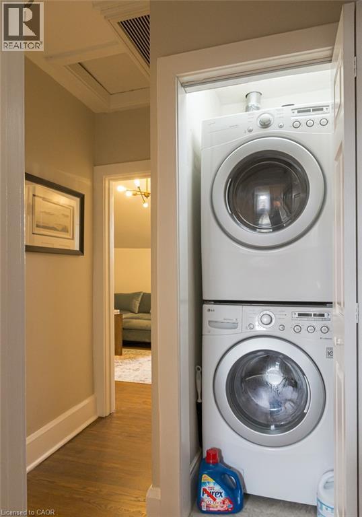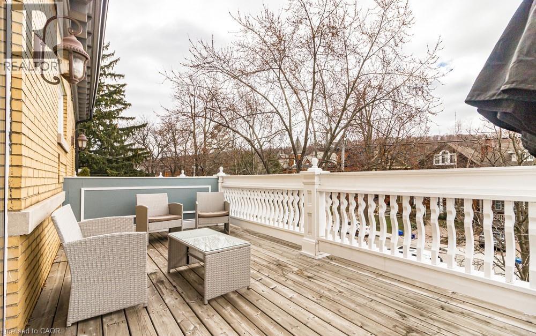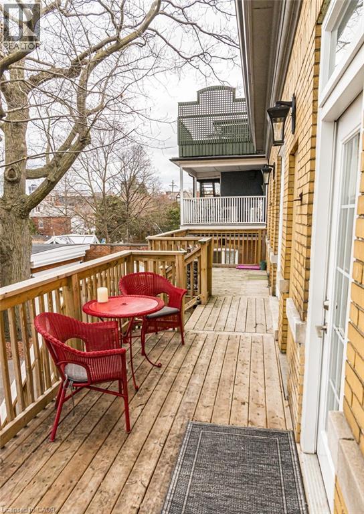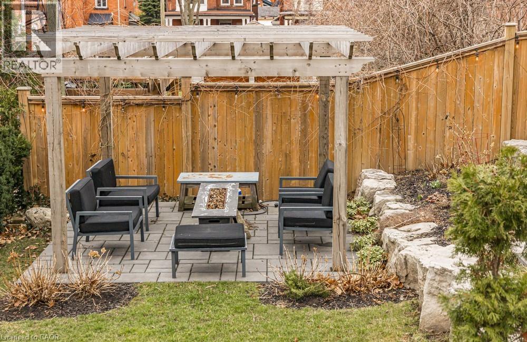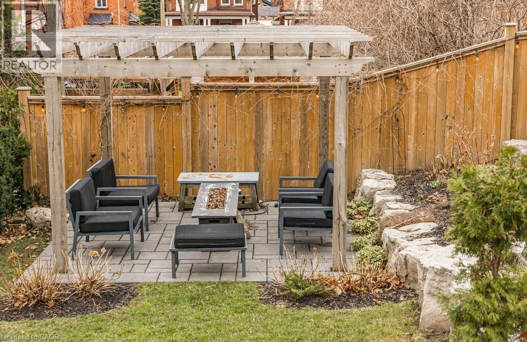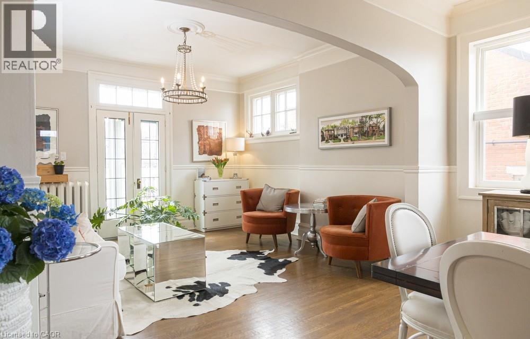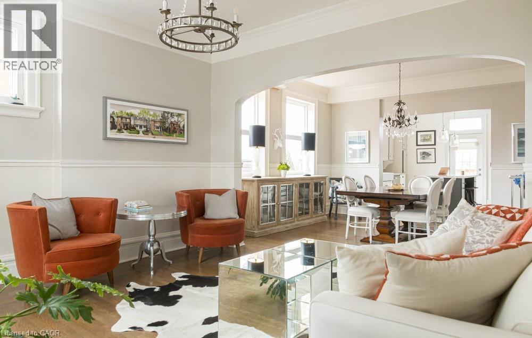26 Homewood Avenue Hamilton, Ontario L8P 2M2
$2,950 MonthlyHeat, Landscaping, Water, Exterior Maintenance
Situated in the heart of Hamilton's sought-after Kirkendall Neighbourhood, this location can't be beat Steps to vibrant Locke Street, featuring shops, restaurants, cafes and a weekend farmer's market. Enjoy walkable living, nearby escarpment trails and recreation, convenient highway access and so much more. Unit 4 is a one-of-a-kind flat, filled with original character and the charm of yesteryear. This fabulous unit is an entertainers dream, featuring beautiful open concept design connecting kitchen, dining and living areas and two balconies on the second floor, and two generous bedrooms on the third floor. Off street parking for one car and shared outdoor patio area round out this super unit. Available mid October or November 1. (id:63008)
Property Details
| MLS® Number | 40776857 |
| Property Type | Single Family |
| AmenitiesNearBy | Park, Public Transit, Schools, Shopping |
| Features | Southern Exposure, Balcony |
| ParkingSpaceTotal | 1 |
| StorageType | Locker |
Building
| BathroomTotal | 1 |
| BedroomsAboveGround | 2 |
| BedroomsTotal | 2 |
| ArchitecturalStyle | 2 Level |
| BasementDevelopment | Finished |
| BasementType | Full (finished) |
| ConstructionStyleAttachment | Attached |
| CoolingType | Ductless |
| ExteriorFinish | Brick |
| FoundationType | Stone |
| HeatingType | Hot Water Radiator Heat |
| StoriesTotal | 2 |
| SizeInterior | 1327 Sqft |
| Type | Apartment |
| UtilityWater | Municipal Water |
Land
| AccessType | Road Access, Highway Access |
| Acreage | No |
| LandAmenities | Park, Public Transit, Schools, Shopping |
| Sewer | Municipal Sewage System |
| SizeDepth | 132 Ft |
| SizeFrontage | 55 Ft |
| SizeTotalText | Under 1/2 Acre |
| ZoningDescription | D |
Rooms
| Level | Type | Length | Width | Dimensions |
|---|---|---|---|---|
| Second Level | Other | 22'1'' x 6'4'' | ||
| Second Level | Other | 17'8'' x 9'3'' | ||
| Second Level | Kitchen | 13'10'' x 10'10'' | ||
| Second Level | Dining Room | 13'10'' x 12'6'' | ||
| Second Level | Living Room | 13'11'' x 12'8'' | ||
| Third Level | 4pc Bathroom | 8'1'' x 6'9'' | ||
| Third Level | Bedroom | 13'7'' x 14'0'' | ||
| Third Level | Bedroom | 14'0'' x 14'5'' |
https://www.realtor.ca/real-estate/28959824/26-homewood-avenue-hamilton
Elizabeth Parker
Salesperson
986 King Street West
Hamilton, Ontario L8S 1L1

