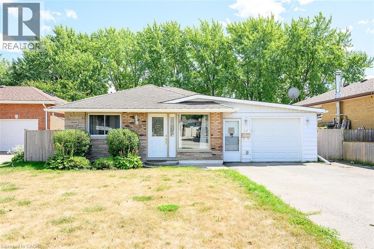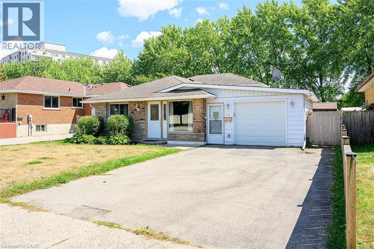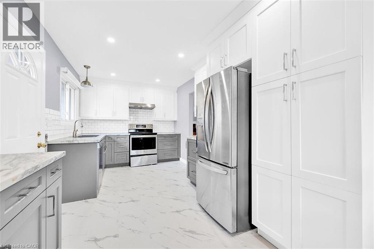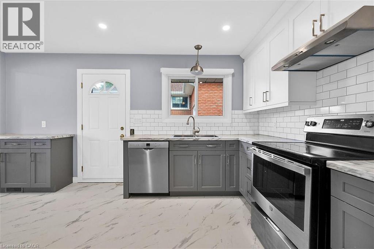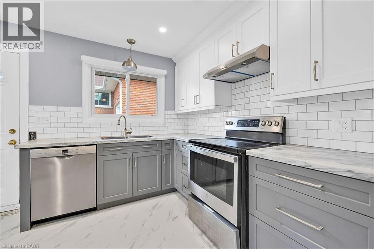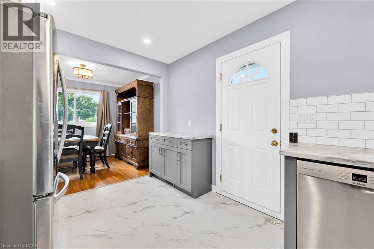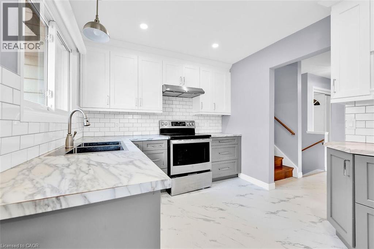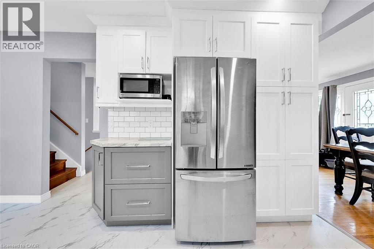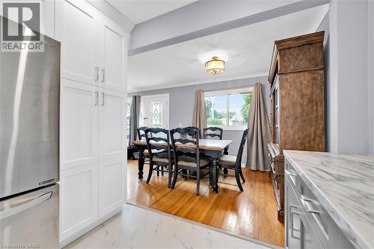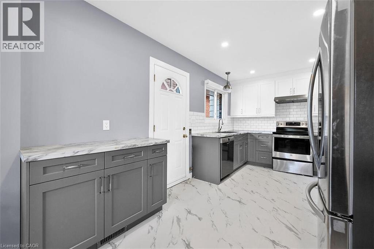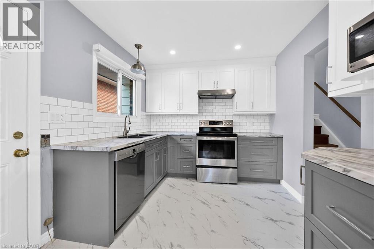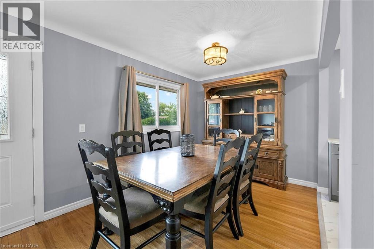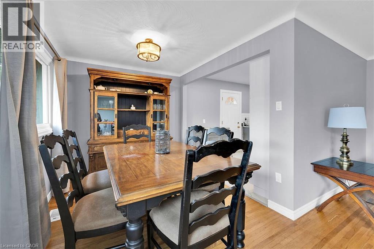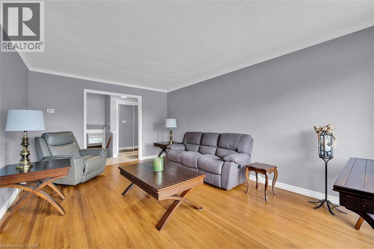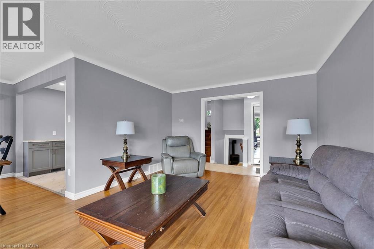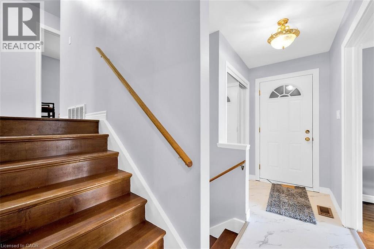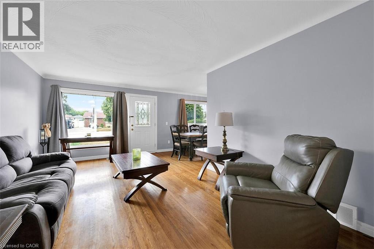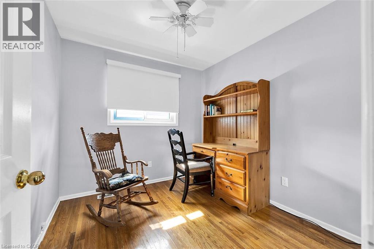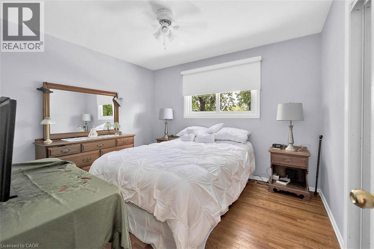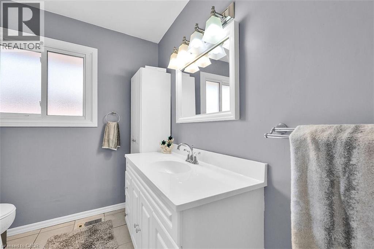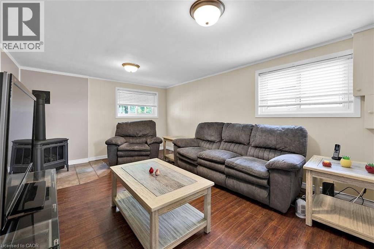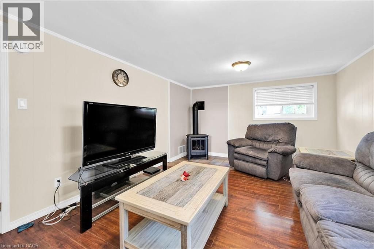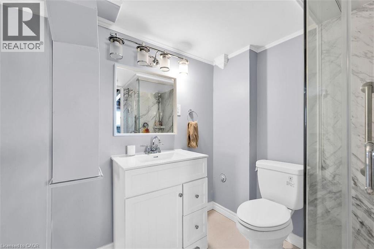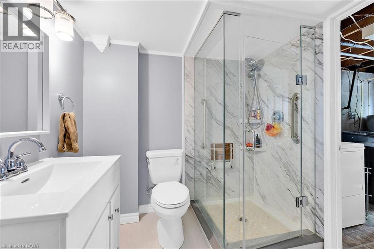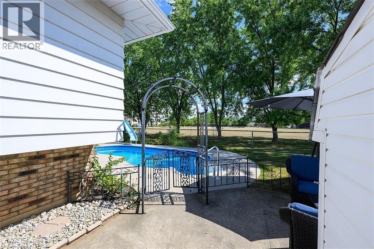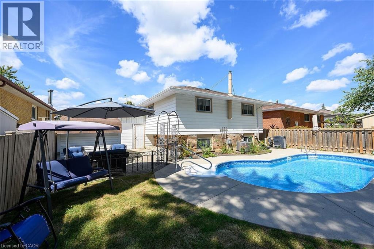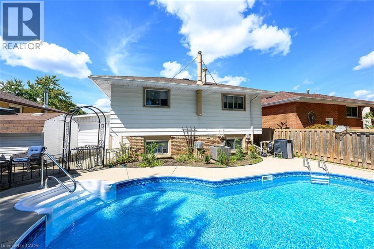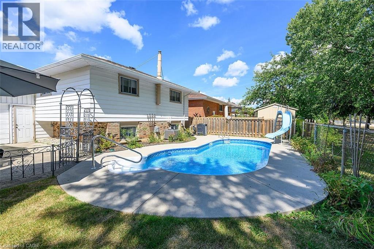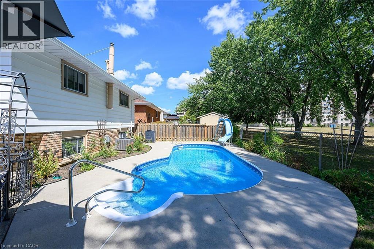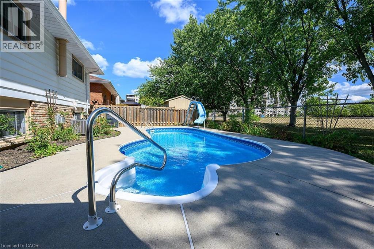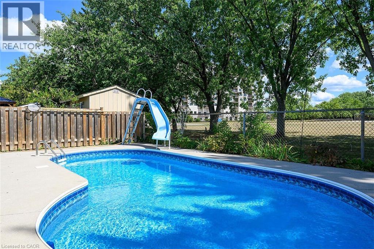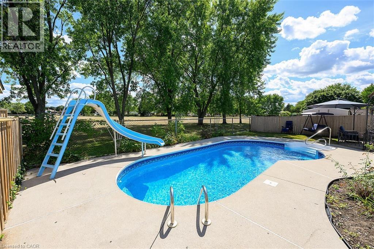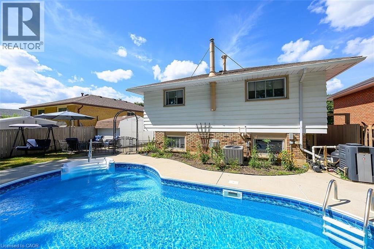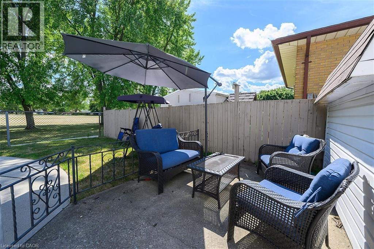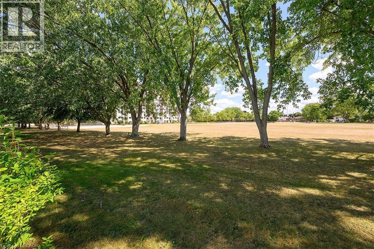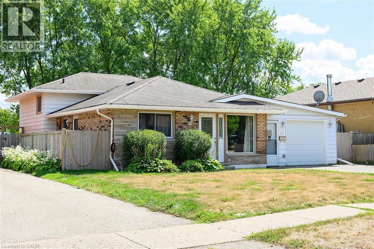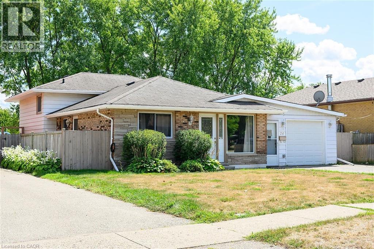24 Oxford Street Brantford, Ontario N3R 5C6
$669,900
Welcome to this charming 3-level Backsplit, perfectly designed for comfort and easy living. Discover your own private oasis, with a heated inground pool, backing onto park and no rear neighbours, this home offers a true sense of peaceful escape! With a modern and tasteful kitchen, 3 spacious bedrooms and 2 full bathrooms( jetted tub), a cozy fully finished family room, underground sprinkler system, 4 car double drive parking, there is plenty of room for the growing family! Situated in a prime and desirable north Brantford location, minutes to Highway, schools, shopping and all amenities! Visit and make this home your own! (id:63008)
Property Details
| MLS® Number | 40767997 |
| Property Type | Single Family |
| AmenitiesNearBy | Golf Nearby, Park, Public Transit, Schools, Shopping |
| CommunityFeatures | Quiet Area |
| EquipmentType | Rental Water Softener, Water Heater |
| Features | Automatic Garage Door Opener |
| ParkingSpaceTotal | 5 |
| PoolType | Inground Pool |
| RentalEquipmentType | Rental Water Softener, Water Heater |
Building
| BathroomTotal | 2 |
| BedroomsAboveGround | 3 |
| BedroomsTotal | 3 |
| Appliances | Central Vacuum, Dishwasher, Dryer, Microwave, Refrigerator, Water Softener, Washer, Range - Gas, Window Coverings |
| BasementDevelopment | Finished |
| BasementType | Full (finished) |
| ConstructedDate | 1970 |
| ConstructionStyleAttachment | Detached |
| CoolingType | Central Air Conditioning |
| ExteriorFinish | Aluminum Siding, Brick, Other |
| FireplacePresent | Yes |
| FireplaceTotal | 1 |
| FoundationType | Block |
| HeatingFuel | Natural Gas |
| HeatingType | Forced Air |
| SizeInterior | 1447 Sqft |
| Type | House |
| UtilityWater | Municipal Water |
Parking
| Attached Garage |
Land
| AccessType | Highway Access |
| Acreage | No |
| LandAmenities | Golf Nearby, Park, Public Transit, Schools, Shopping |
| Sewer | Municipal Sewage System |
| SizeDepth | 99 Ft |
| SizeFrontage | 49 Ft |
| SizeTotalText | Under 1/2 Acre |
| ZoningDescription | R1b |
Rooms
| Level | Type | Length | Width | Dimensions |
|---|---|---|---|---|
| Second Level | 4pc Bathroom | Measurements not available | ||
| Second Level | Bedroom | 9'2'' x 8'7'' | ||
| Second Level | Bedroom | 12'9'' x 8'6'' | ||
| Second Level | Primary Bedroom | 11'6'' x 10'3'' | ||
| Basement | Other | Measurements not available | ||
| Lower Level | Laundry Room | Measurements not available | ||
| Lower Level | 3pc Bathroom | Measurements not available | ||
| Lower Level | Family Room | 16'10'' x 11'10'' | ||
| Main Level | Living Room | 17'6'' x 11'11'' | ||
| Main Level | Dining Room | 10'11'' x 8'5'' | ||
| Main Level | Eat In Kitchen | 15'9'' x 9'1'' |
https://www.realtor.ca/real-estate/28864765/24-oxford-street-brantford
Jane Savidis
Broker
115 Highway 8 Unit 102
Stoney Creek, Ontario L8G 1C1

