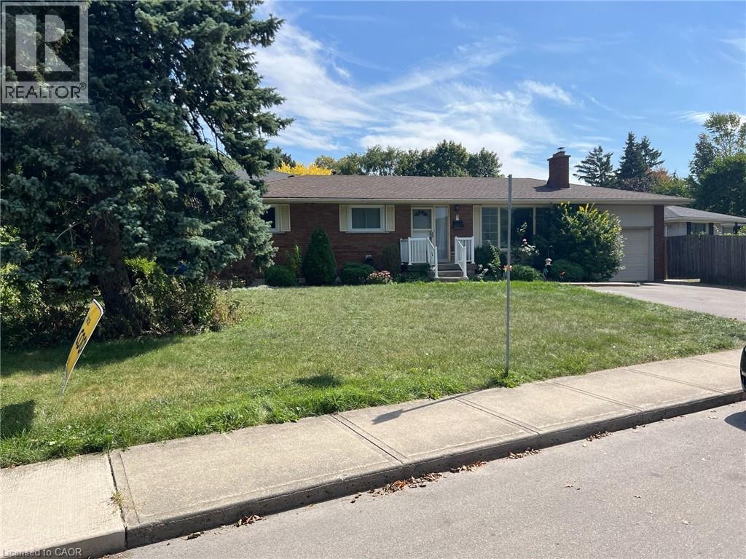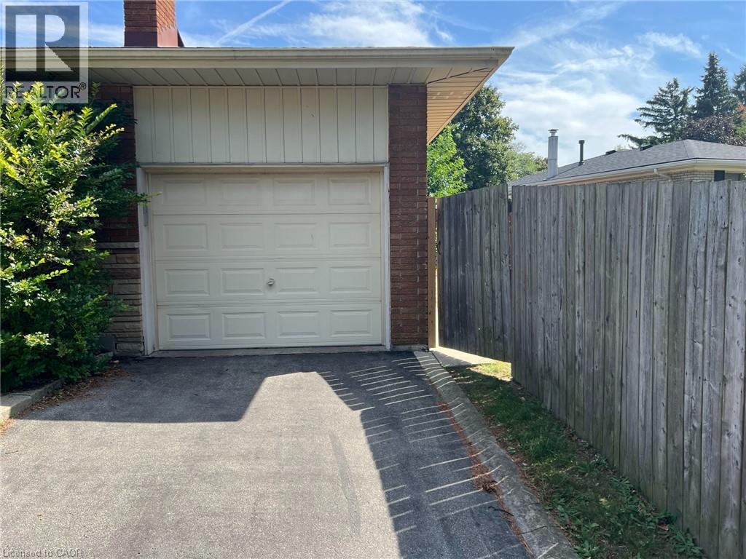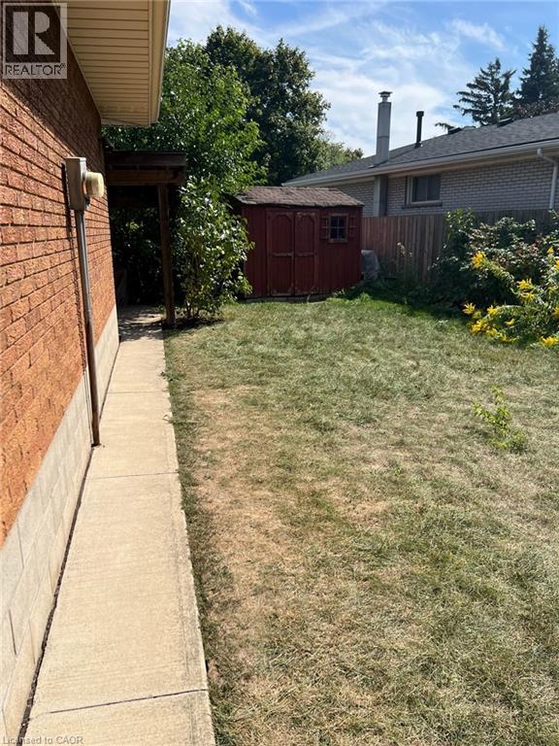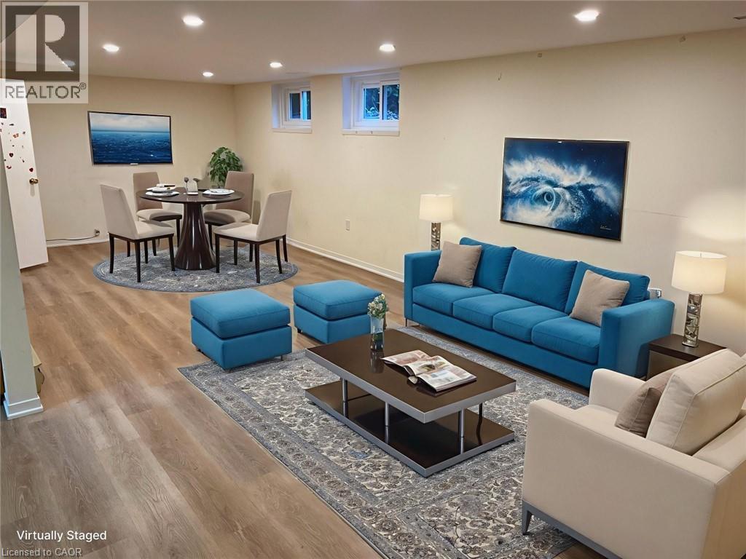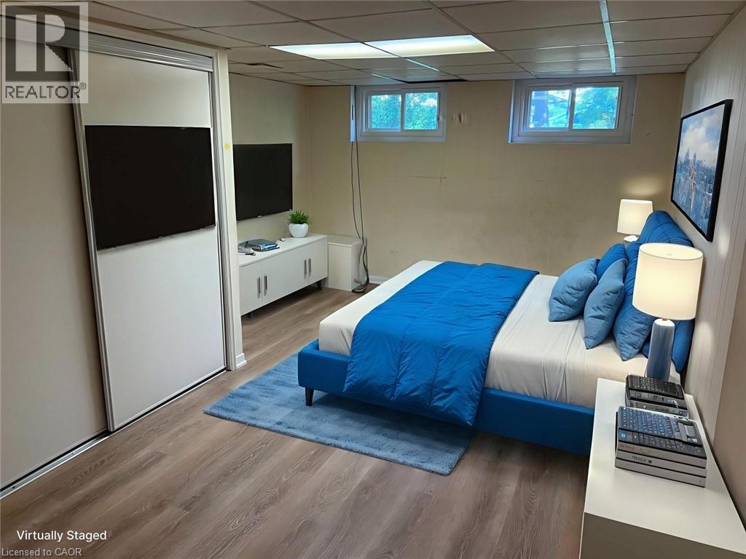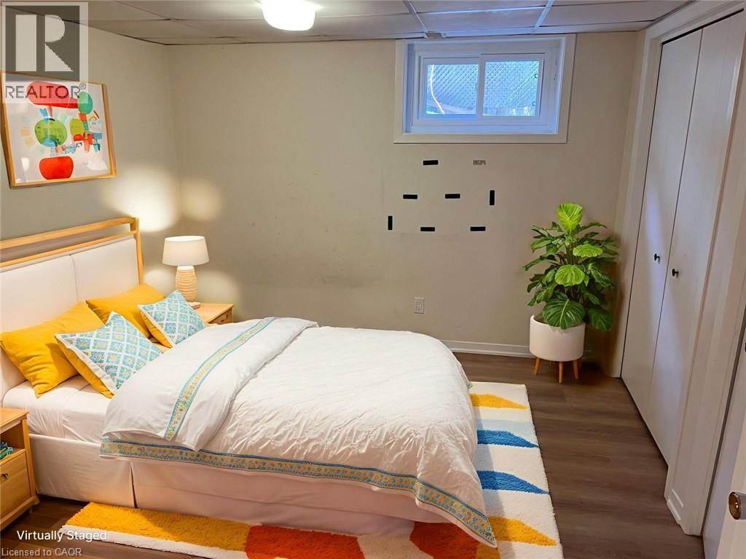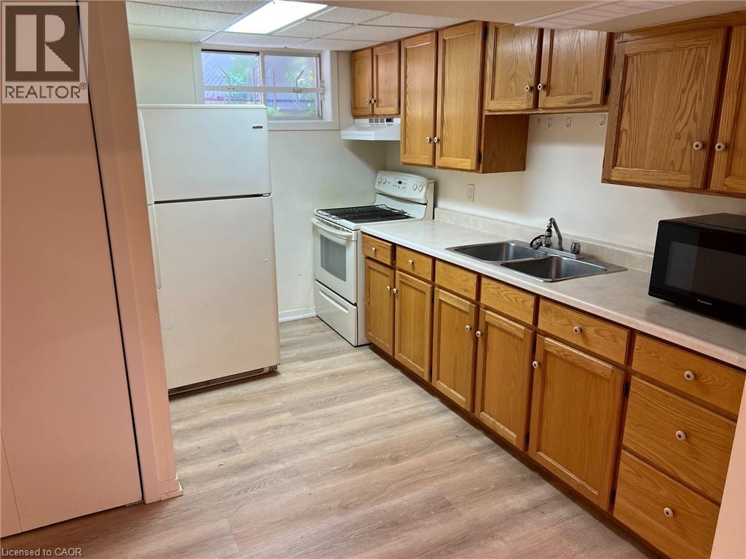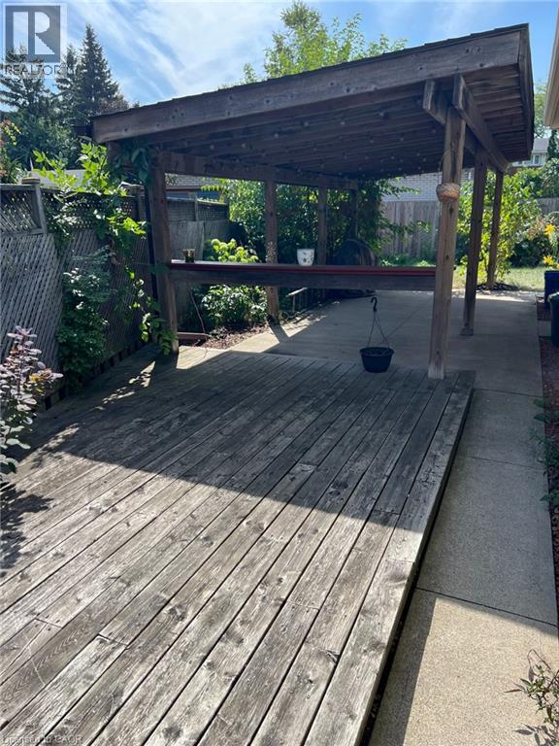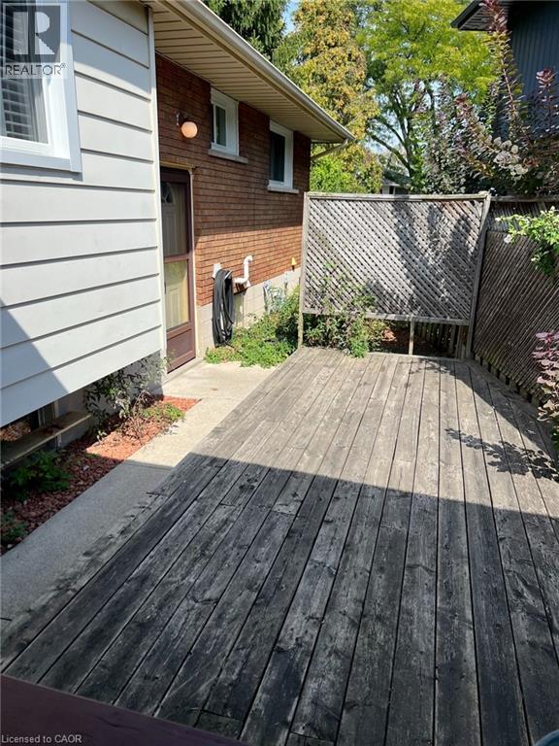3 Cambria Court Unit# Lower Hamilton, Ontario L9C 3Z2
$2,000 MonthlyInsurance
Spacious 2-Bedroom Basement Apartment in Quiet West Mountain Court offering plenty of space with two well-sized bedrooms and a large open-concept living/dining area. Updated with durable vinyl plank flooring throughout. The spray-foam insulated ceiling helps keep the unit quiet and comfortable. Located on a private court in West Hamilton Mountain with quick access to Mohawk College, public transit, and nearby amenities. Tenant responsible for 40% of household utilities. One parking space included (not in front of garage). (id:63008)
Property Details
| MLS® Number | 40771955 |
| Property Type | Single Family |
| Features | Corner Site, Country Residential |
| ParkingSpaceTotal | 1 |
Building
| BathroomTotal | 1 |
| BedroomsBelowGround | 2 |
| BedroomsTotal | 2 |
| Appliances | Dryer, Refrigerator, Stove, Washer |
| ArchitecturalStyle | Bungalow |
| BasementDevelopment | Finished |
| BasementType | Full (finished) |
| ConstructionMaterial | Concrete Block, Concrete Walls |
| ConstructionStyleAttachment | Detached |
| CoolingType | Central Air Conditioning |
| ExteriorFinish | Concrete |
| FoundationType | Block |
| HeatingFuel | Natural Gas |
| HeatingType | Forced Air |
| StoriesTotal | 1 |
| SizeInterior | 1147 Sqft |
| Type | House |
| UtilityWater | Municipal Water |
Parking
| Attached Garage |
Land
| AccessType | Road Access |
| Acreage | No |
| Sewer | Municipal Sewage System |
| SizeDepth | 61 Ft |
| SizeFrontage | 115 Ft |
| SizeTotalText | Under 1/2 Acre |
| ZoningDescription | C |
Rooms
| Level | Type | Length | Width | Dimensions |
|---|---|---|---|---|
| Basement | Laundry Room | 11'6'' x 5'6'' | ||
| Basement | 3pc Bathroom | 11'5'' x 4'3'' | ||
| Basement | Living Room/dining Room | 26'8'' x 22'6'' | ||
| Basement | Kitchen | 11'4'' x 6'10'' | ||
| Basement | Bedroom | 11'4'' x 10'0'' | ||
| Basement | Bedroom | 16'8'' x 11'4'' |
https://www.realtor.ca/real-estate/28901382/3-cambria-court-unit-lower-hamilton
Steve Robes
Broker
987 Rymal Road Suite 100
Hamilton, Ontario L8W 3M2

