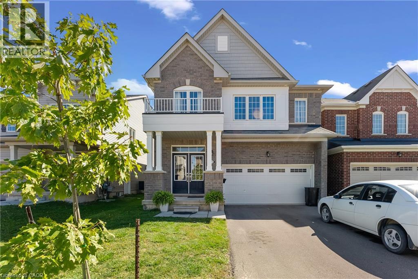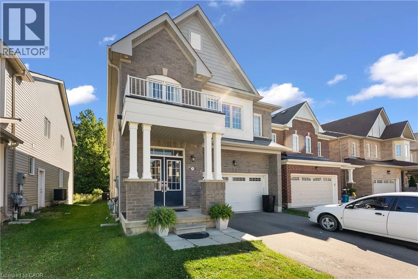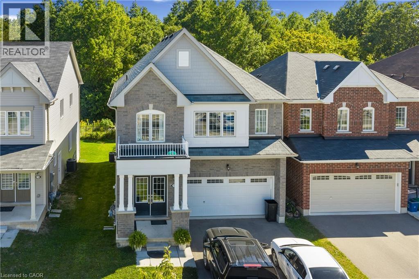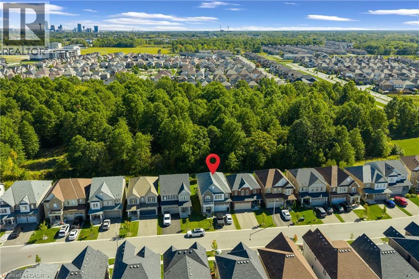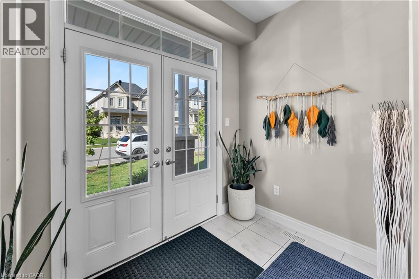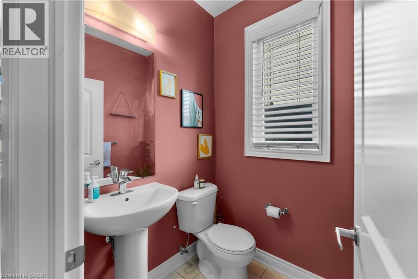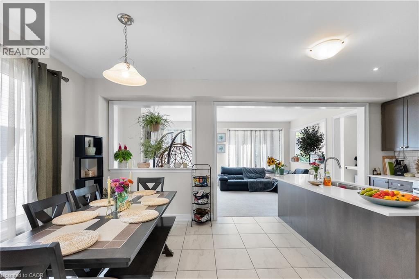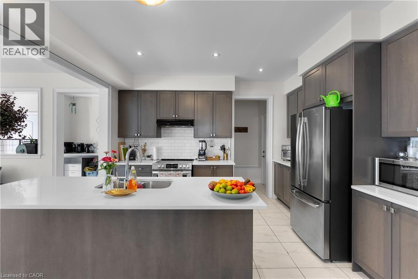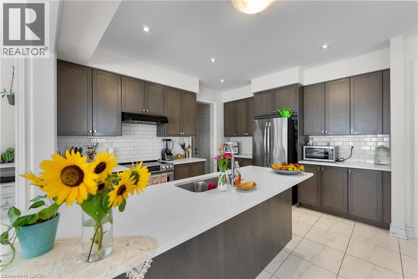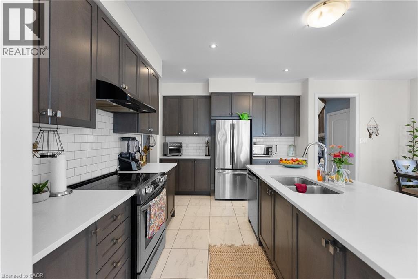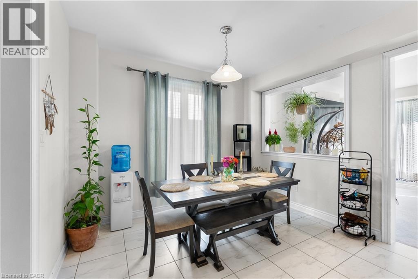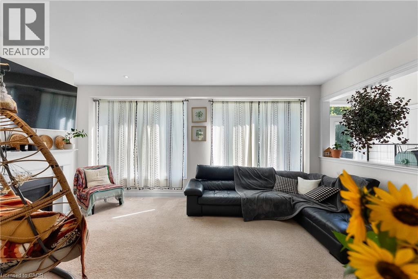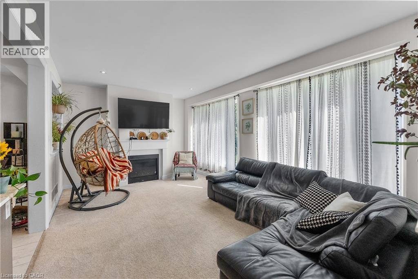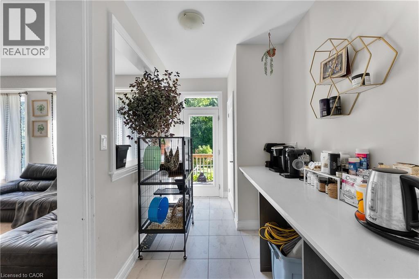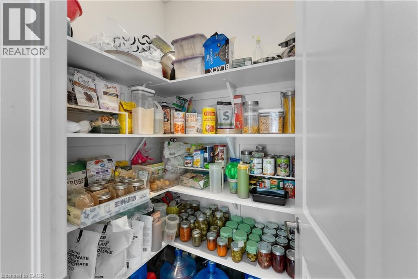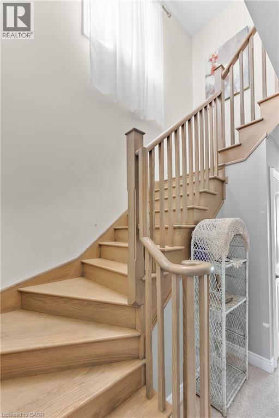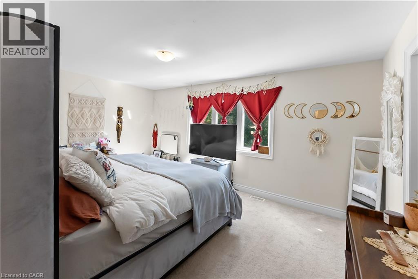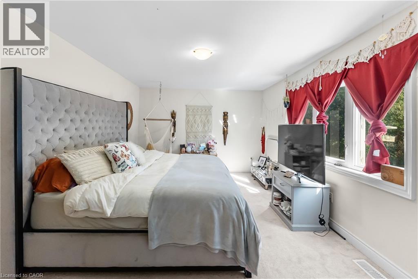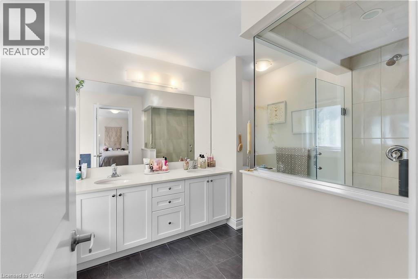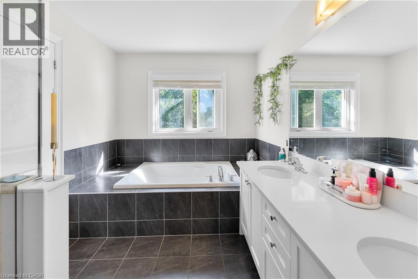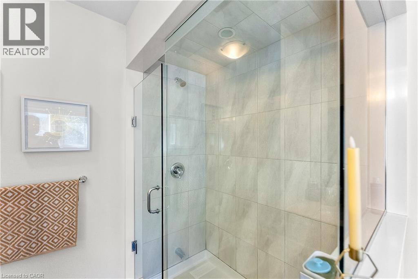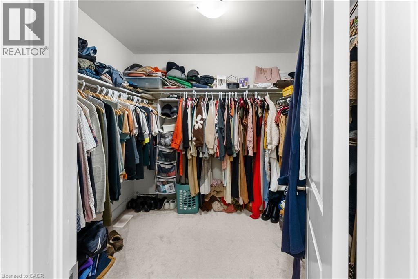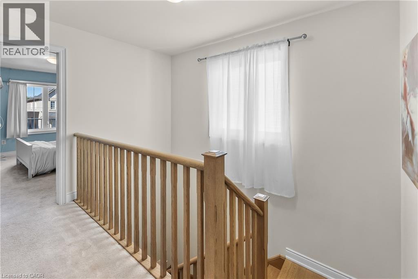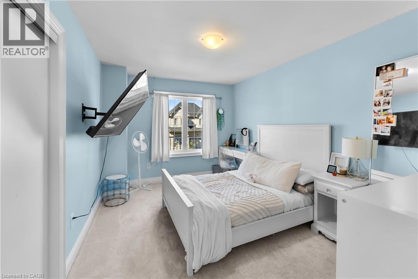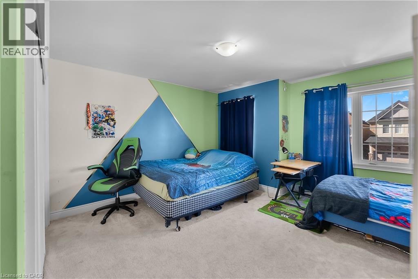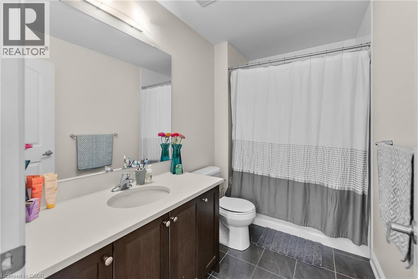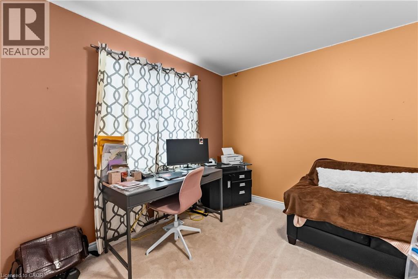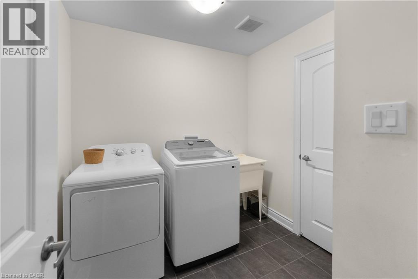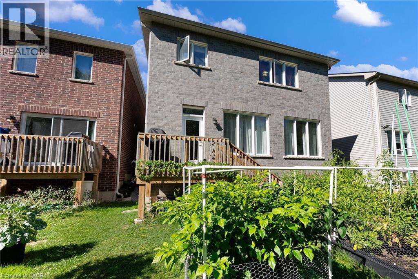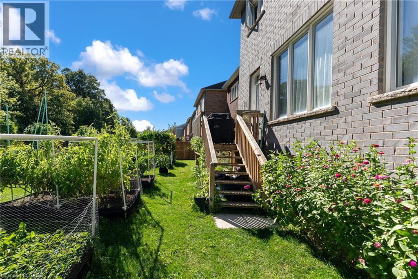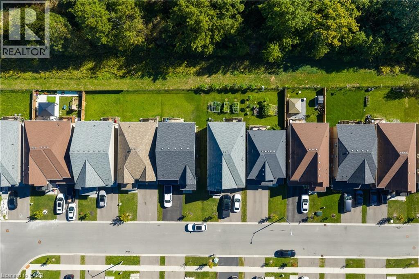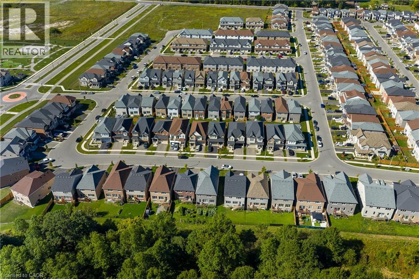7712 Tupelo Crescent Niagara Falls, Ontario L2H 3R8
$799,900
Spacious all-brick Empire home on a premium forest lot in a newer Niagara Falls subdivision. Features 4 bedrooms, 3 baths, and an oversized, family-friendly floor plan with a popular open layout. The open-concept main floor features 9 ceilings, a large centre island, backsplash and stainless steel appliances in the kitchen, bright dining area, and living room with gas fireplace. Upstairs, the private primary suite includes a walkin closet and ensuite, complemented by three additional bedrooms, full bath, and convenient upper-level laundry. Enjoy the natural backdrop of trees from the backyard, with plenty of room for family living and future potential in the full unfinished basement. Close to parks, schools, Costco, Walmart, and quick QEW access. (id:63008)
Property Details
| MLS® Number | 40774691 |
| Property Type | Single Family |
| AmenitiesNearBy | Park, Public Transit, Schools |
| EquipmentType | Furnace, Water Heater |
| Features | Backs On Greenbelt |
| ParkingSpaceTotal | 4 |
| RentalEquipmentType | Furnace, Water Heater |
Building
| BathroomTotal | 3 |
| BedroomsAboveGround | 4 |
| BedroomsTotal | 4 |
| Appliances | Dishwasher, Dryer, Microwave, Refrigerator, Stove, Washer |
| ArchitecturalStyle | 2 Level |
| BasementDevelopment | Unfinished |
| BasementType | Full (unfinished) |
| ConstructionStyleAttachment | Detached |
| CoolingType | Central Air Conditioning |
| ExteriorFinish | Brick, Vinyl Siding |
| HalfBathTotal | 1 |
| HeatingFuel | Natural Gas |
| HeatingType | Forced Air |
| StoriesTotal | 2 |
| SizeInterior | 2464 Sqft |
| Type | House |
| UtilityWater | Municipal Water |
Parking
| Attached Garage |
Land
| Acreage | No |
| LandAmenities | Park, Public Transit, Schools |
| Sewer | Municipal Sewage System |
| SizeDepth | 100 Ft |
| SizeFrontage | 36 Ft |
| SizeTotalText | Under 1/2 Acre |
| ZoningDescription | R1f |
Rooms
| Level | Type | Length | Width | Dimensions |
|---|---|---|---|---|
| Second Level | 4pc Bathroom | Measurements not available | ||
| Second Level | 5pc Bathroom | Measurements not available | ||
| Second Level | Living Room | 18'1'' x 12'1'' | ||
| Second Level | Bedroom | 13'4'' x 11'6'' | ||
| Second Level | Bedroom | 10'4'' x 10'0'' | ||
| Second Level | Bedroom | 12'4'' x 10'4'' | ||
| Second Level | Primary Bedroom | 17'6'' x 12'1'' | ||
| Main Level | 2pc Bathroom | Measurements not available | ||
| Main Level | Breakfast | 9'6'' x 11'1'' | ||
| Main Level | Kitchen | 9'7'' x 11'1'' |
https://www.realtor.ca/real-estate/28940916/7712-tupelo-crescent-niagara-falls
Emily Barry
Salesperson
4025 Dorchester Rd, Suite 260a,
Niagara Falls, Ontario L2E 7K8

