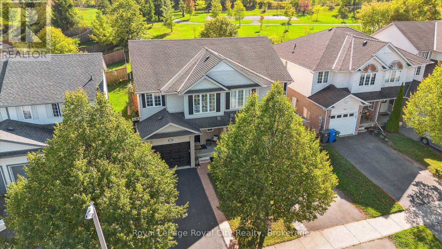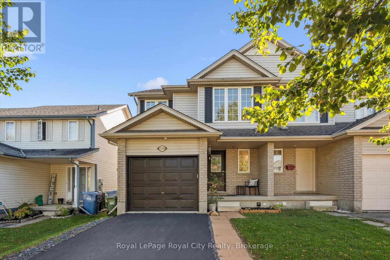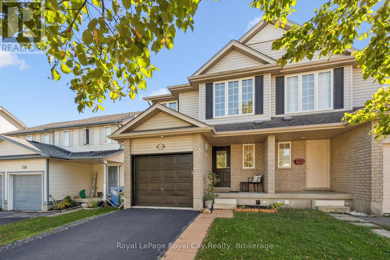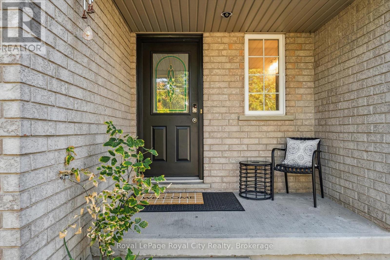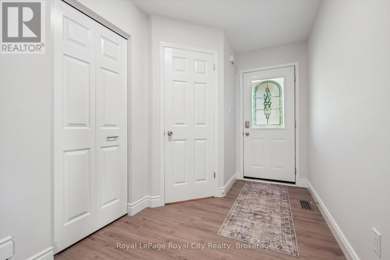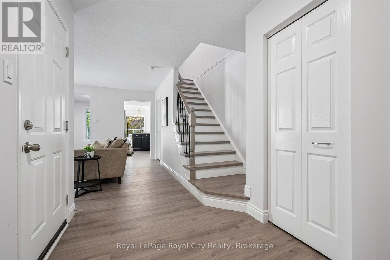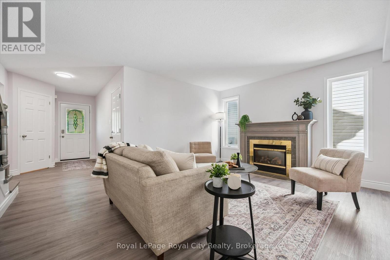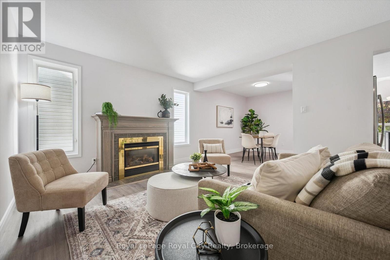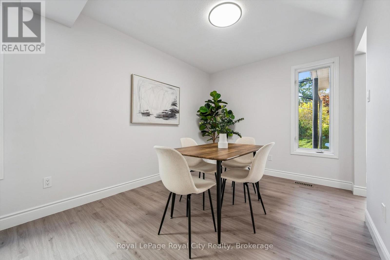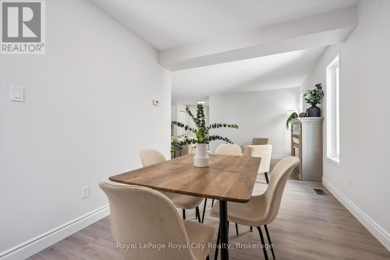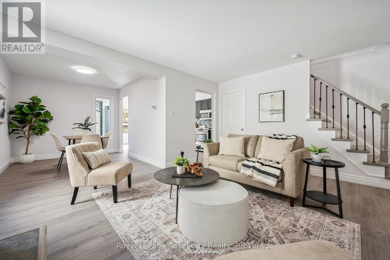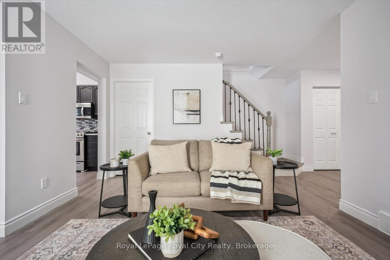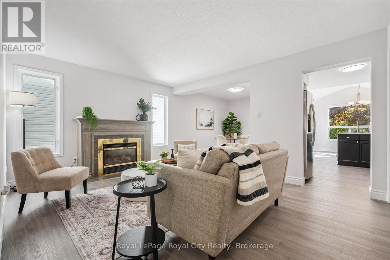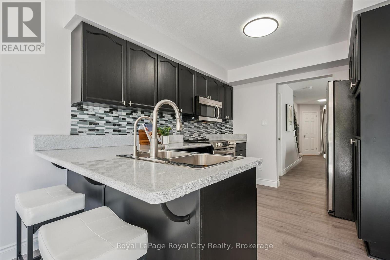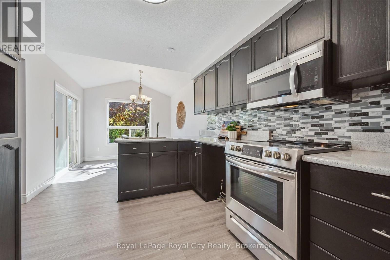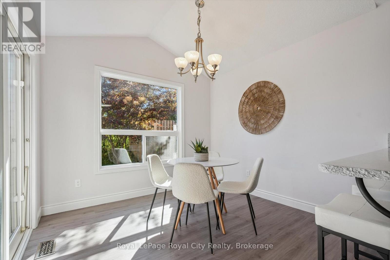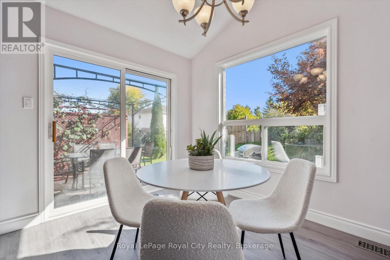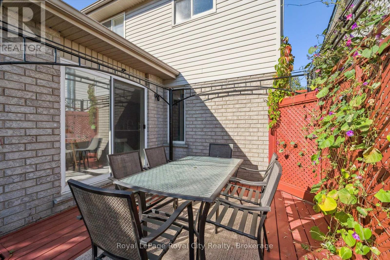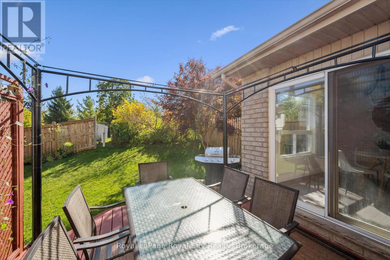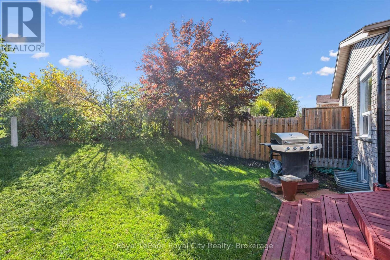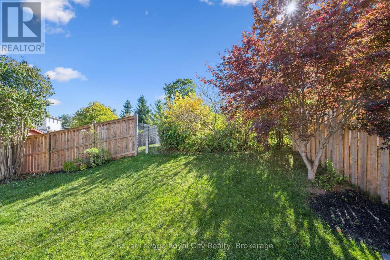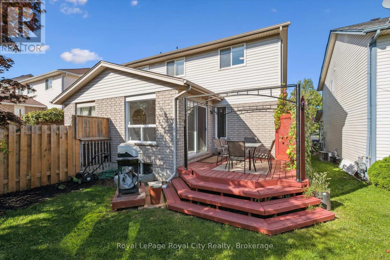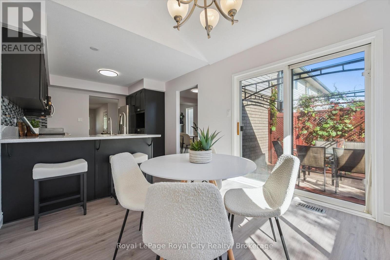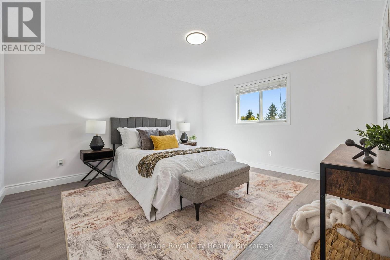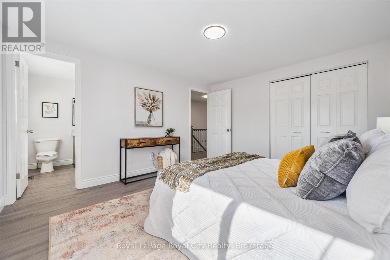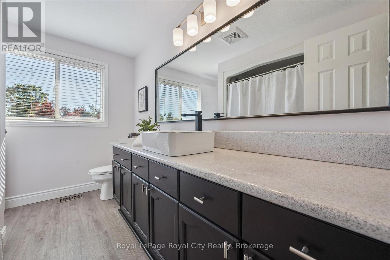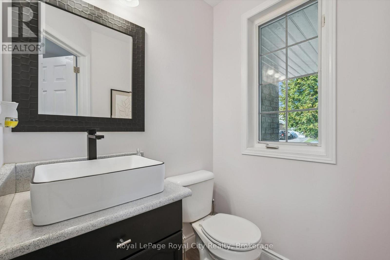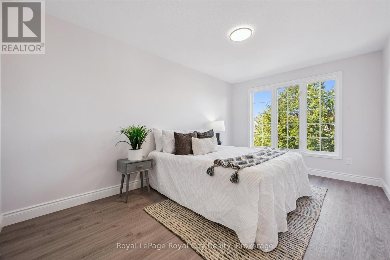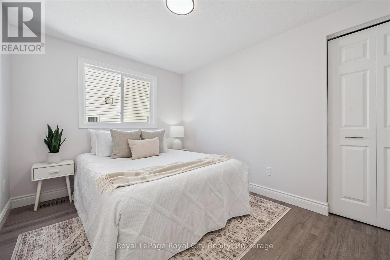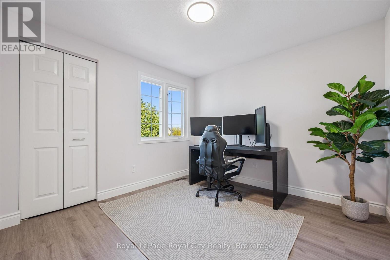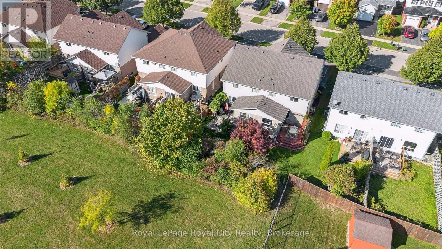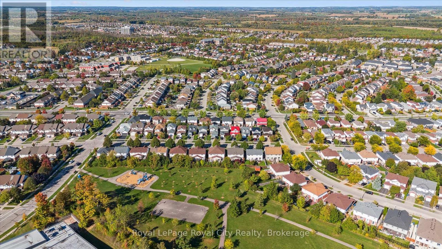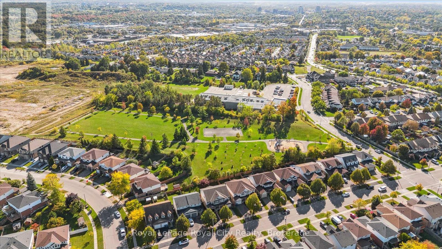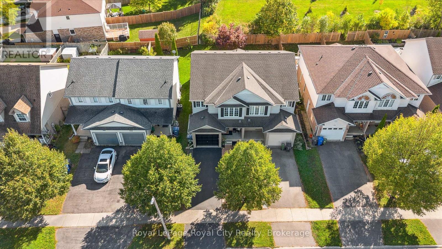130 Silurian Drive Guelph, Ontario N1E 7G1
$739,999
Located in family-friendly Grange Road, this beautifully updated home blends modern style with everyday functionality. Set on a quiet street it offers great curb appeal and a bright, welcoming interior. The main level features an open-concept layout, perfect for entertaining or daily life. A sleek kitchen with stainless steel appliances, ample cabinetry, and bright breakfast area walks out to your private deck and yard (backing onto Lee Street Park!). There is an additional separate dining room, and the spacious living room features a gas fireplace. Upstairs, you'll find generously sized bedrooms and an updated family bathroom with clean, contemporary finishes. The unfinished basement is a blank slate, ready to be transformed into whatever your family requires - think recreation room, play room, home office space, home gym your imagination is the only limit! Close to parks, trails, schools, public transit, the 401, and everyday amenities, this home offers convenience, style, and a true sense of community - an ideal choice for first-time buyers, growing families, or anyone seeking a fresh start in a move-in-ready home. (id:63008)
Property Details
| MLS® Number | X12440012 |
| Property Type | Single Family |
| Community Name | Grange Road |
| AmenitiesNearBy | Park, Place Of Worship, Public Transit, Schools |
| CommunityFeatures | School Bus |
| EquipmentType | Water Heater |
| ParkingSpaceTotal | 2 |
| RentalEquipmentType | Water Heater |
Building
| BathroomTotal | 2 |
| BedroomsAboveGround | 4 |
| BedroomsTotal | 4 |
| Amenities | Fireplace(s) |
| Appliances | Garage Door Opener Remote(s), Water Heater, Water Meter, Water Softener, Dryer, Freezer, Garage Door Opener, Microwave, Hood Fan, Stove, Washer, Window Coverings, Refrigerator |
| BasementDevelopment | Unfinished |
| BasementType | Full (unfinished) |
| ConstructionStyleAttachment | Semi-detached |
| CoolingType | Central Air Conditioning |
| ExteriorFinish | Brick, Vinyl Siding |
| FireProtection | Smoke Detectors |
| FireplacePresent | Yes |
| FireplaceTotal | 1 |
| FoundationType | Concrete |
| HalfBathTotal | 1 |
| HeatingFuel | Natural Gas |
| HeatingType | Forced Air |
| StoriesTotal | 2 |
| SizeInterior | 1500 - 2000 Sqft |
| Type | House |
| UtilityWater | Municipal Water |
Parking
| Attached Garage | |
| Garage |
Land
| Acreage | No |
| LandAmenities | Park, Place Of Worship, Public Transit, Schools |
| Sewer | Sanitary Sewer |
| SizeDepth | 105 Ft |
| SizeFrontage | 25 Ft ,1 In |
| SizeIrregular | 25.1 X 105 Ft |
| SizeTotalText | 25.1 X 105 Ft |
Rooms
| Level | Type | Length | Width | Dimensions |
|---|---|---|---|---|
| Second Level | Bathroom | 2.2 m | 3.05 m | 2.2 m x 3.05 m |
| Second Level | Bedroom 2 | 3.67 m | 2.72 m | 3.67 m x 2.72 m |
| Second Level | Bedroom 3 | 2.86 m | 4.34 m | 2.86 m x 4.34 m |
| Second Level | Bedroom 4 | 3.03 m | 3.02 m | 3.03 m x 3.02 m |
| Second Level | Primary Bedroom | 3.68 m | 4.12 m | 3.68 m x 4.12 m |
| Lower Level | Other | 5.79 m | 13.69 m | 5.79 m x 13.69 m |
| Main Level | Bathroom | 1.41 m | 1.51 m | 1.41 m x 1.51 m |
| Main Level | Eating Area | 3.01 m | 2.95 m | 3.01 m x 2.95 m |
| Main Level | Dining Room | 2.74 m | 3.39 m | 2.74 m x 3.39 m |
| Main Level | Kitchen | 3.01 m | 3.35 m | 3.01 m x 3.35 m |
| Main Level | Living Room | 4.76 m | 3.66 m | 4.76 m x 3.66 m |
https://www.realtor.ca/real-estate/28940957/130-silurian-drive-guelph-grange-road-grange-road
Andra Arnold
Broker
30 Edinburgh Road North
Guelph, Ontario N1H 7J1

