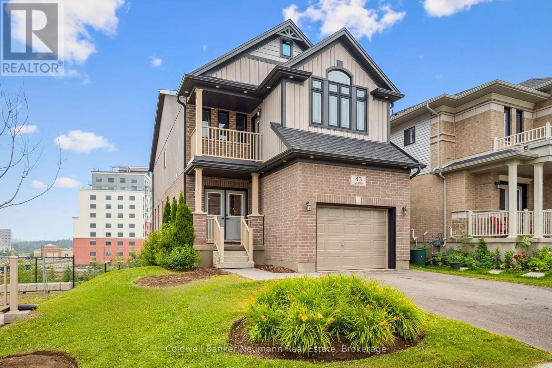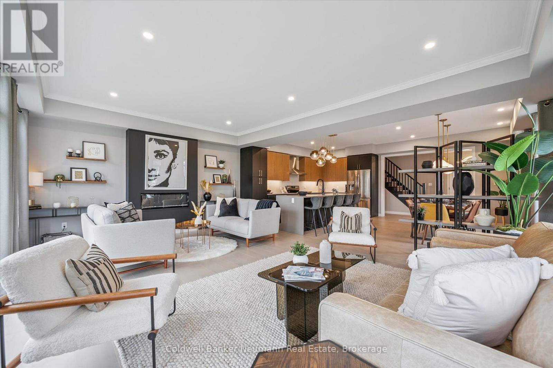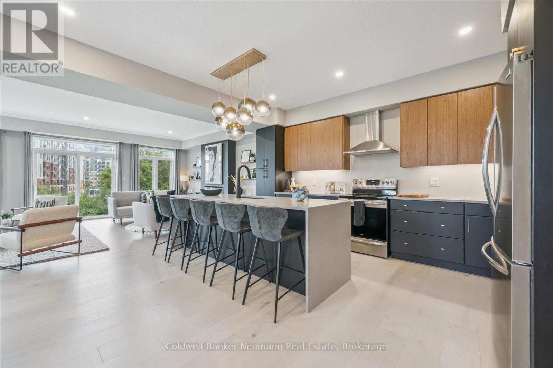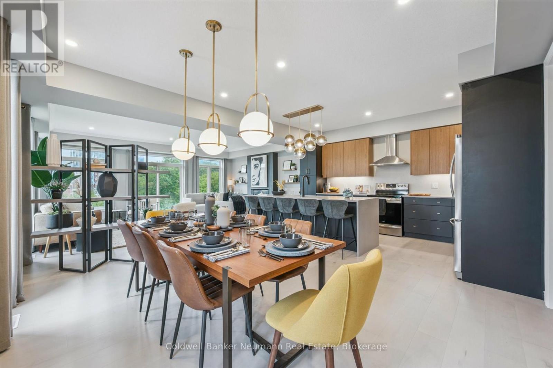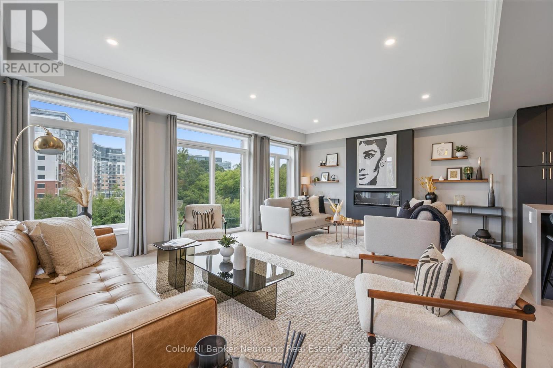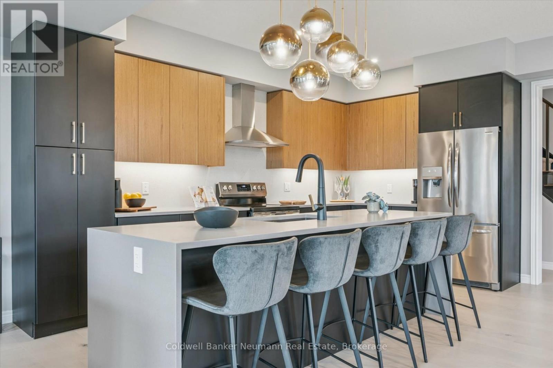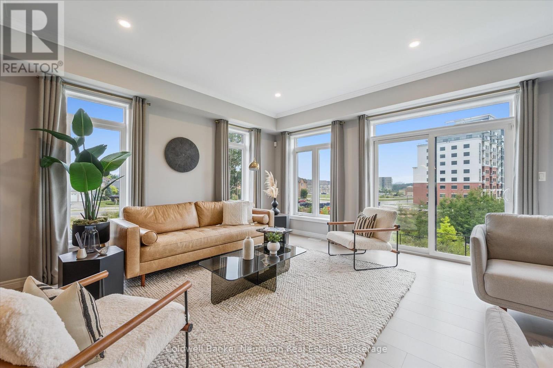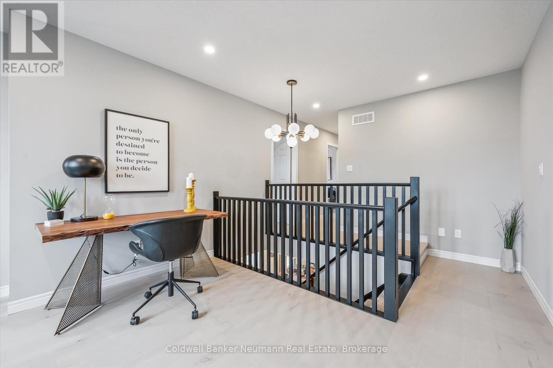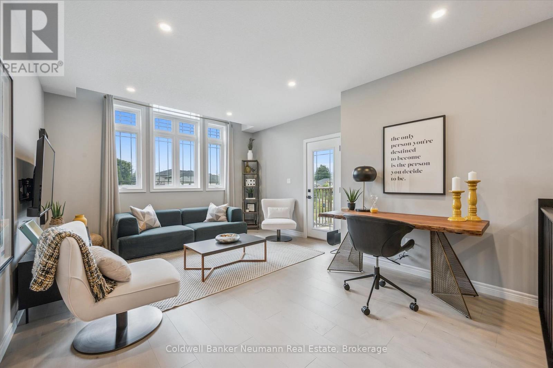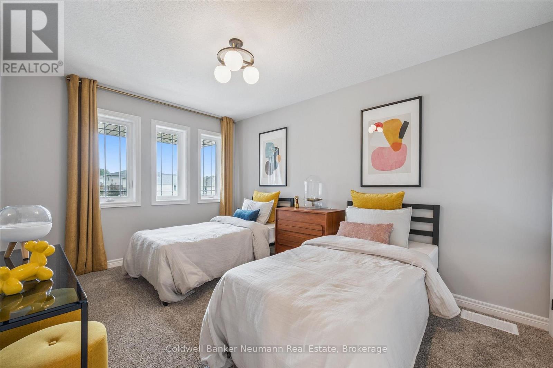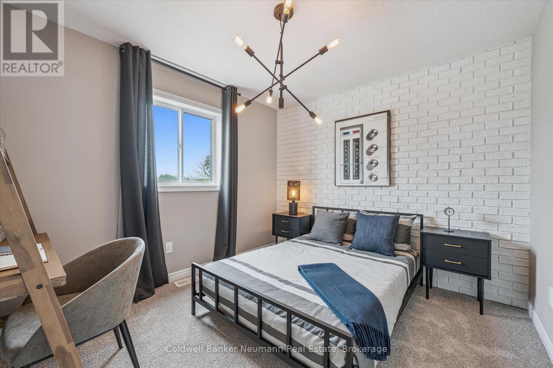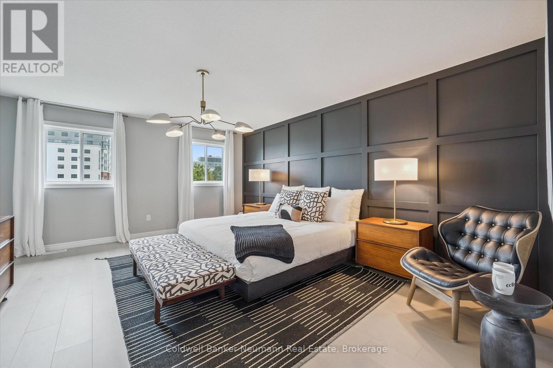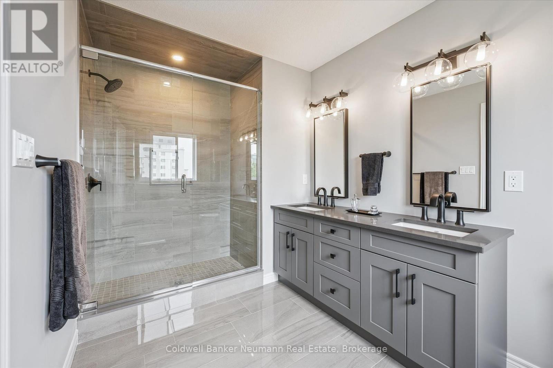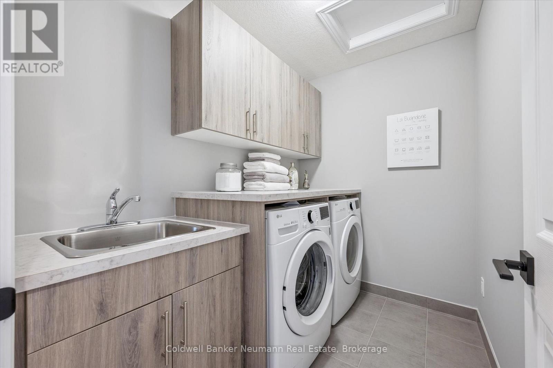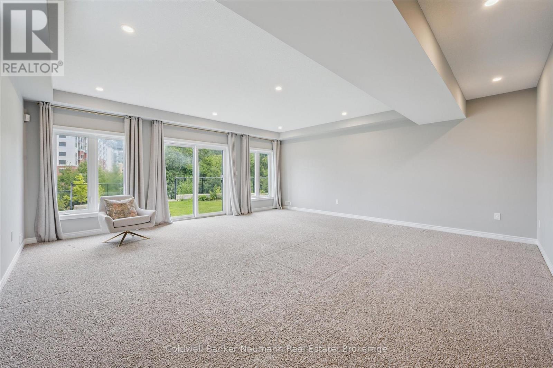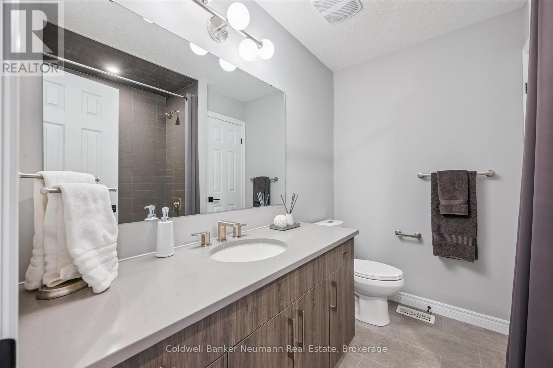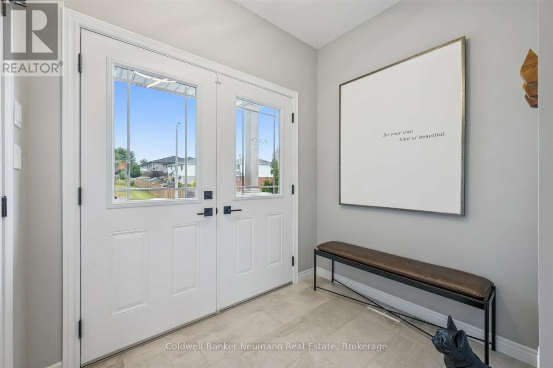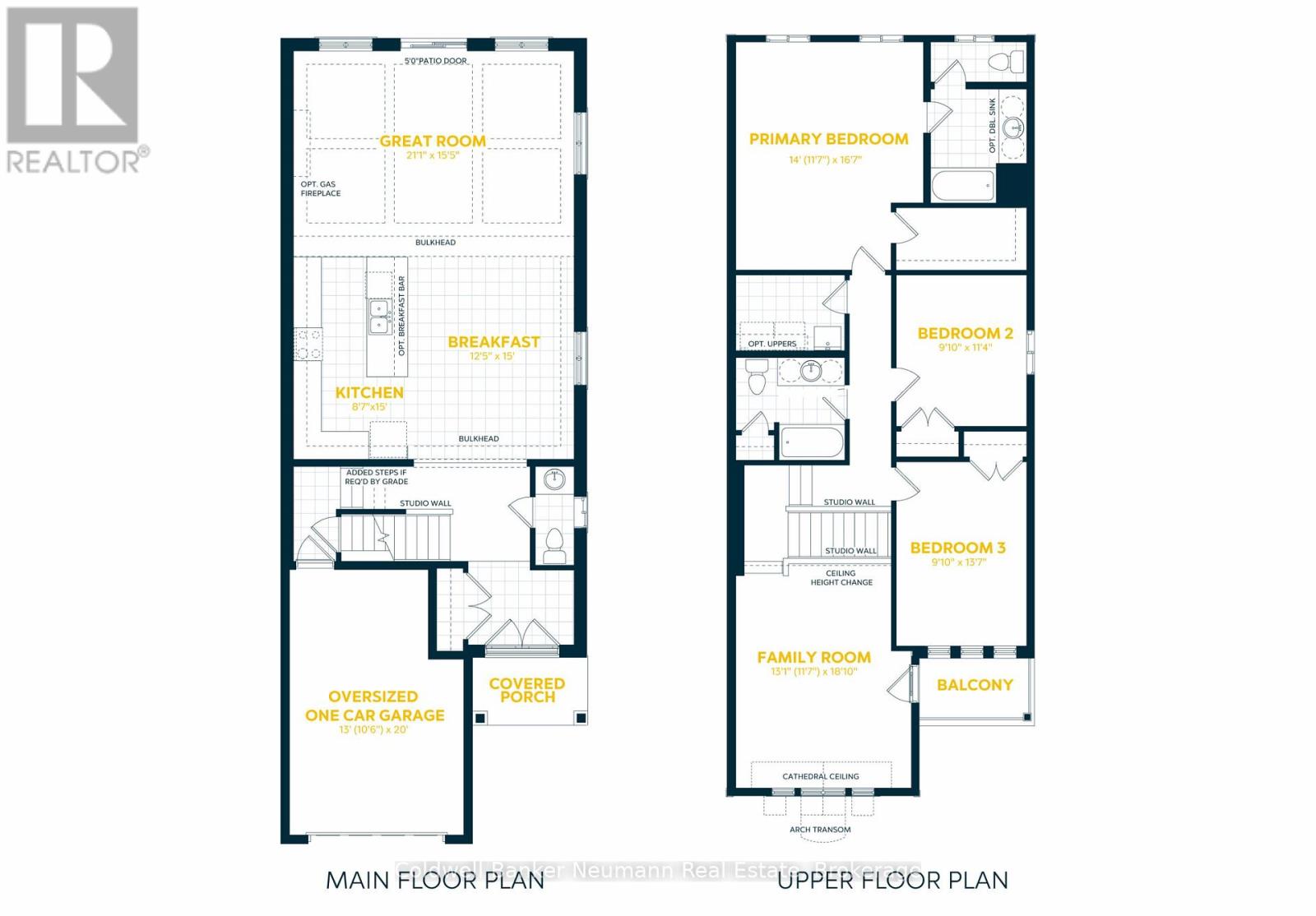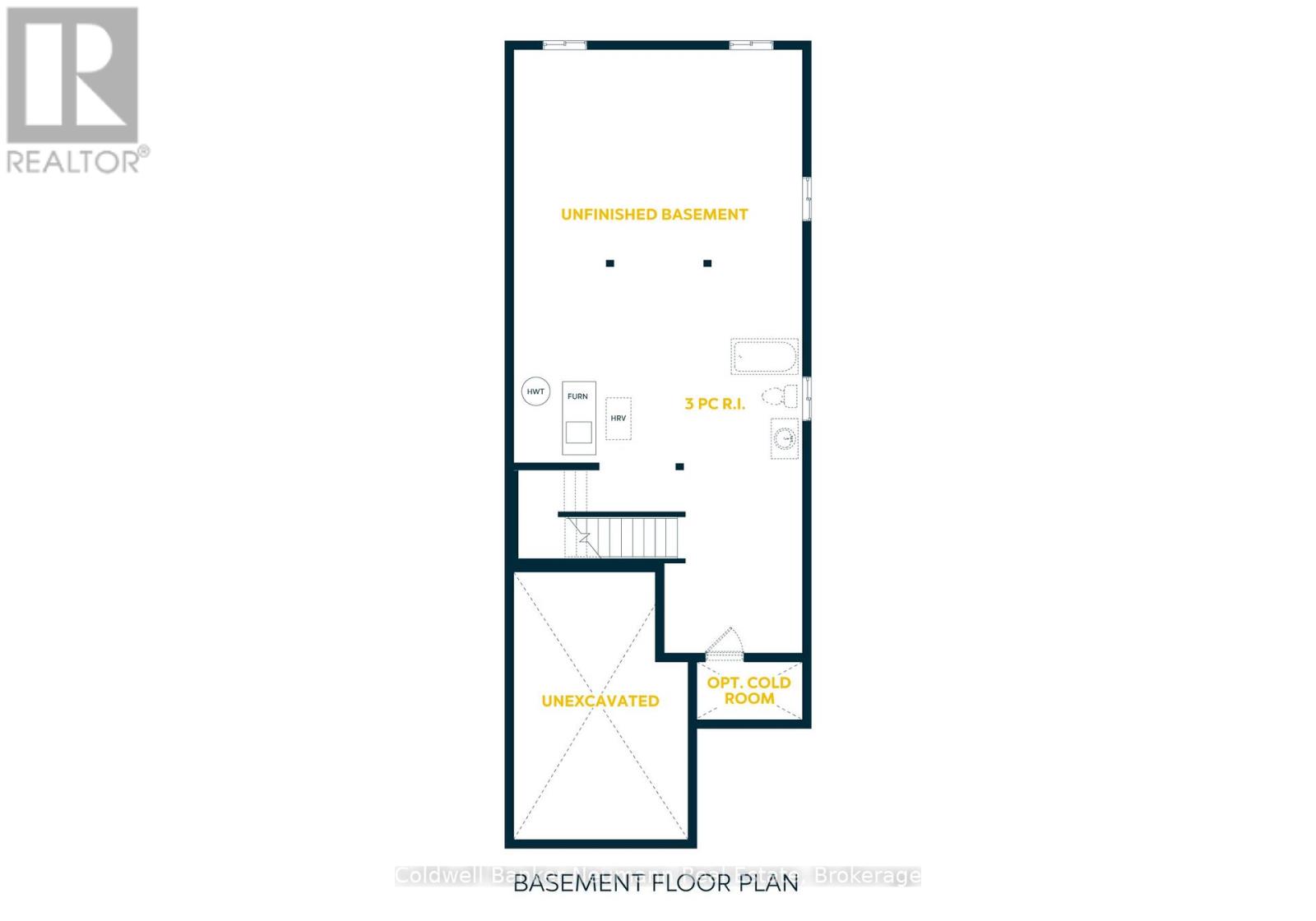43 Everton Drive Guelph, Ontario N1E 0R9
$1,299,900
Welcome to 43 Everton Drive, the stunning, Award Winning Model Home at The Glade by Fusion Homes. Nestled on a premium walkout lot in Guelphs East End, this detached home blends modern design with exceptional craftsmanship that Fusion Homes is known for. The open-concept main floor showcases hardwood flooring, abundant natural light, and a chef-inspired kitchen with custom two-tone cabinetry, a quartz waterfall island with seating, and designer finishes. Upstairs, enjoy a versatile family room with balcony access, a primary retreat with walk-in closet and spa-like ensuite, plus two additional bedrooms, a full bath, and an upgraded laundry room.The fully finished walkout basement offers endless options, like a rec room, gym, media lounge, or future in-law suite with separate entrance. Move-in ready and one of a kind, this property is a rare opportunity in a vibrant, family-friendly community. (id:63008)
Property Details
| MLS® Number | X12440024 |
| Property Type | Single Family |
| Community Name | Grange Road |
| EquipmentType | Water Heater |
| ParkingSpaceTotal | 3 |
| RentalEquipmentType | Water Heater |
Building
| BathroomTotal | 4 |
| BedroomsAboveGround | 3 |
| BedroomsTotal | 3 |
| Appliances | Water Heater |
| BasementDevelopment | Finished |
| BasementFeatures | Walk Out |
| BasementType | N/a (finished) |
| ConstructionStyleAttachment | Detached |
| CoolingType | Central Air Conditioning |
| ExteriorFinish | Brick |
| FoundationType | Poured Concrete |
| HalfBathTotal | 1 |
| HeatingFuel | Natural Gas |
| HeatingType | Forced Air |
| StoriesTotal | 2 |
| SizeInterior | 2000 - 2500 Sqft |
| Type | House |
| UtilityWater | Municipal Water |
Parking
| Attached Garage | |
| Garage |
Land
| Acreage | No |
| Sewer | Sanitary Sewer |
| SizeDepth | 137 Ft |
| SizeFrontage | 40 Ft ,3 In |
| SizeIrregular | 40.3 X 137 Ft |
| SizeTotalText | 40.3 X 137 Ft |
https://www.realtor.ca/real-estate/28940960/43-everton-drive-guelph-grange-road-grange-road
Andria Suderman
Broker
824 Gordon Street
Guelph, Ontario N1G 1Y7
Kelly Pearson
Salesperson
824 Gordon Street
Guelph, Ontario N1G 1Y7
Charmaine Collins
Salesperson
824 Gordon Street
Guelph, Ontario N1G 1Y7

