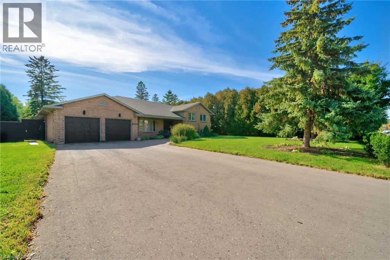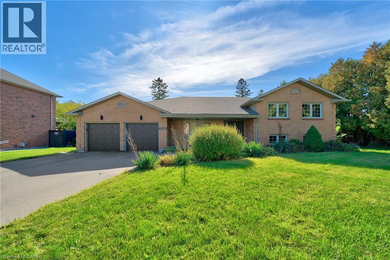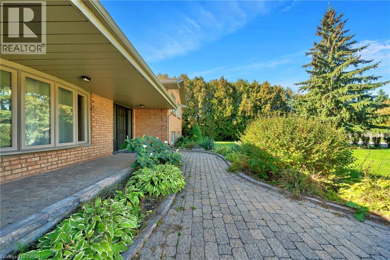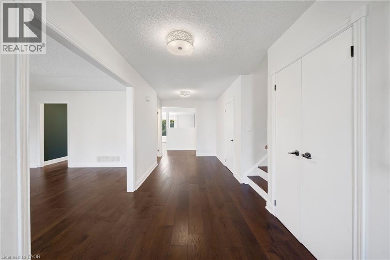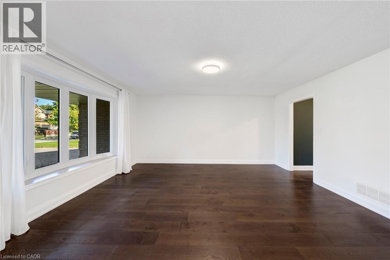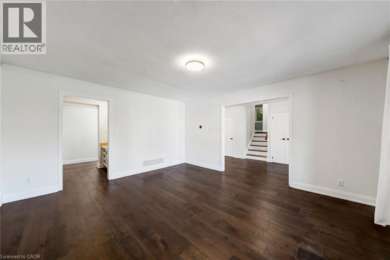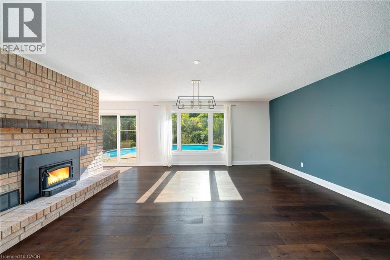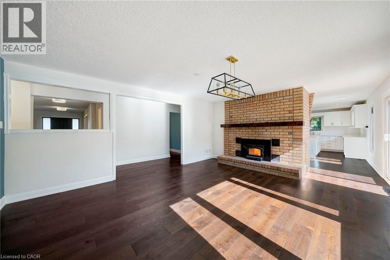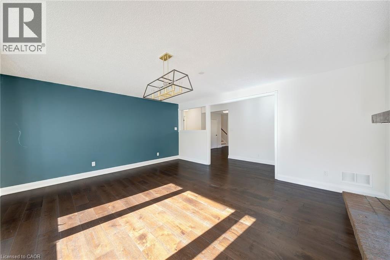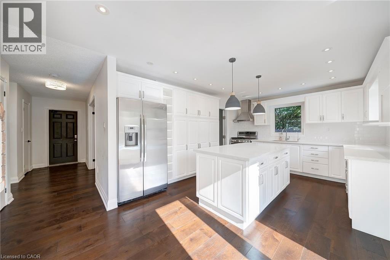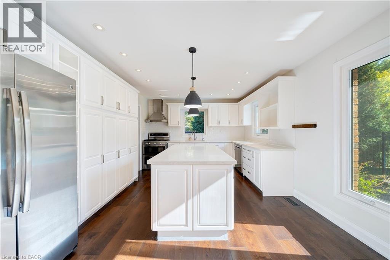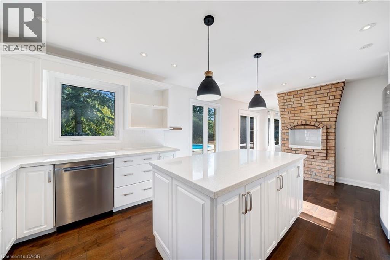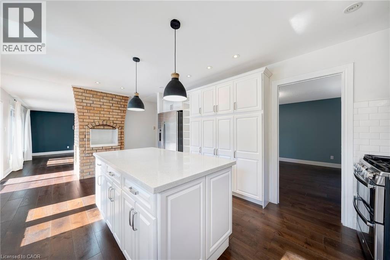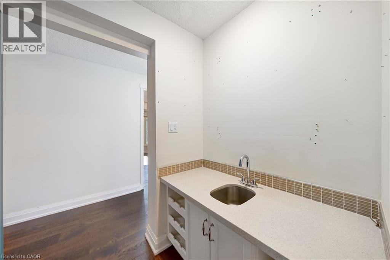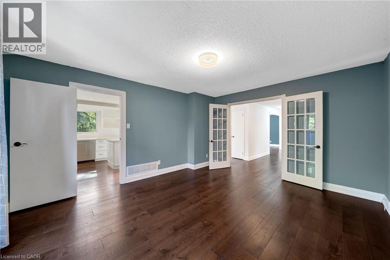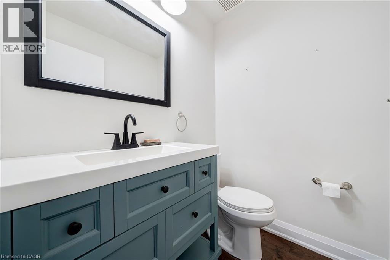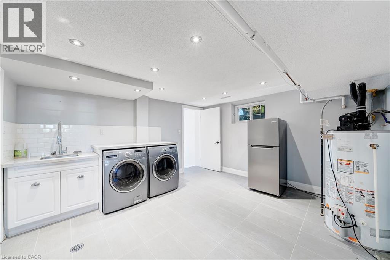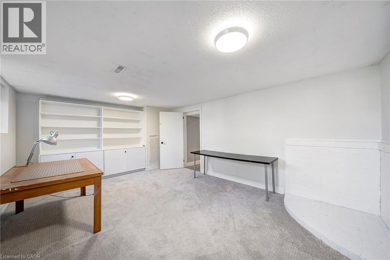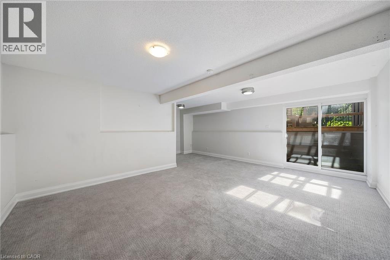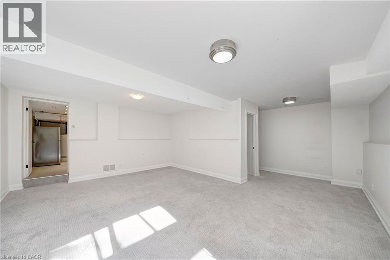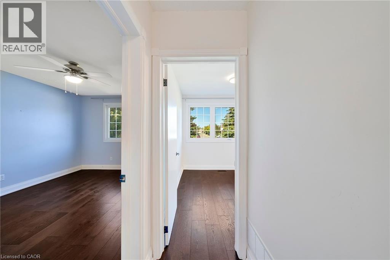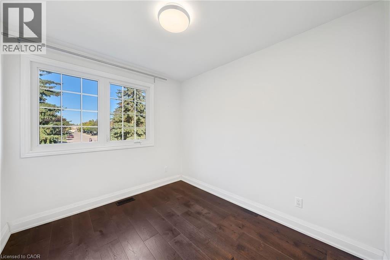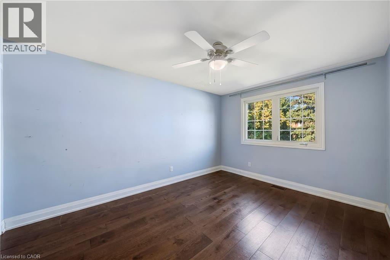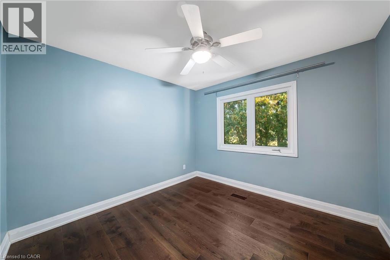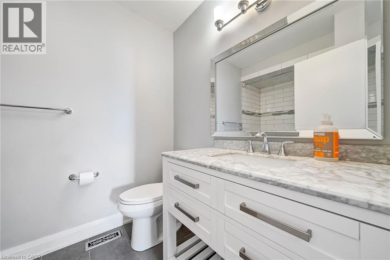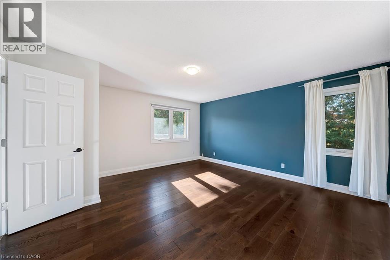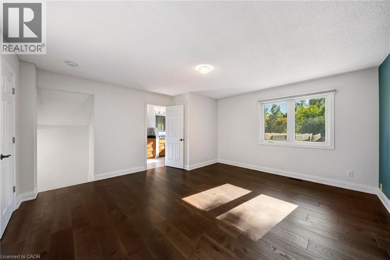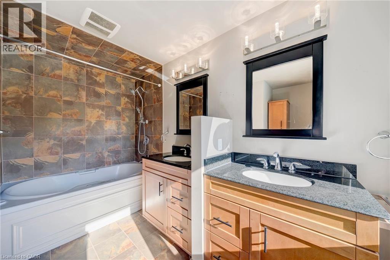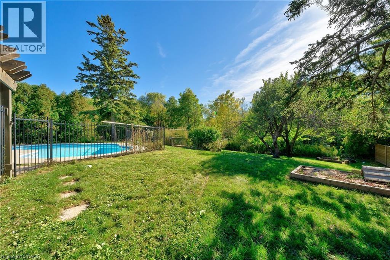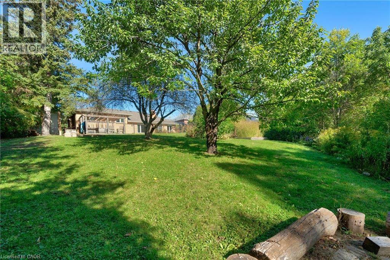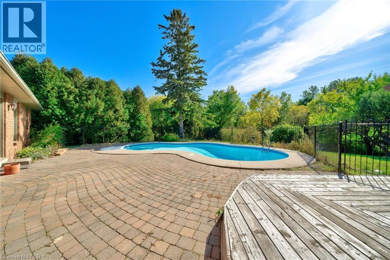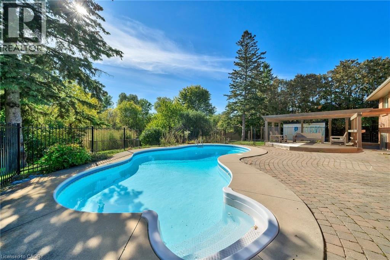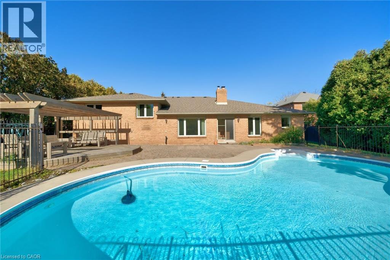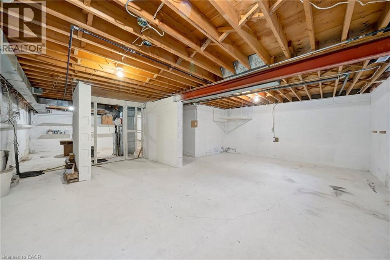2246 Orchard Road Burlington, Ontario L7L 7H8
$5,100 MonthlyInsurance, Exterior Maintenance
Beautiful and Unique 5 Bedroom Home on a Huge Ravine Lot with Inground Pool! Welcome to the Heart of the Orchard! This Home is Perfect for families of all sizes! This Large Kitchen with Butler's Pantry, Ample Storage and Walkout to a Beautiful Poolside Patio make this home a Dream for Hosting and Family Hangouts! Just steps from schools, trails, playgrounds and Bronte Creek Provincial Park. Conveniently located close to GO stations, Highways, Shopping and every amenity you could want! (id:63008)
Property Details
| MLS® Number | 40776482 |
| Property Type | Single Family |
| AmenitiesNearBy | Park, Schools, Shopping |
| CommunityFeatures | School Bus |
| Features | Ravine, Conservation/green Belt |
| ParkingSpaceTotal | 8 |
Building
| BathroomTotal | 3 |
| BedroomsAboveGround | 4 |
| BedroomsBelowGround | 1 |
| BedroomsTotal | 5 |
| Appliances | Dishwasher, Dryer, Refrigerator, Stove, Washer |
| BasementDevelopment | Unfinished |
| BasementType | Full (unfinished) |
| ConstructionStyleAttachment | Detached |
| CoolingType | Central Air Conditioning |
| ExteriorFinish | Brick |
| Fixture | Ceiling Fans |
| HalfBathTotal | 1 |
| HeatingType | Forced Air |
| SizeInterior | 2580 Sqft |
| Type | House |
| UtilityWater | Municipal Water |
Parking
| Attached Garage |
Land
| AccessType | Highway Access |
| Acreage | No |
| LandAmenities | Park, Schools, Shopping |
| LandscapeFeatures | Landscaped |
| Sewer | Municipal Sewage System |
| SizeDepth | 158 Ft |
| SizeFrontage | 100 Ft |
| SizeTotalText | Unknown |
| ZoningDescription | R01, D |
Rooms
| Level | Type | Length | Width | Dimensions |
|---|---|---|---|---|
| Second Level | 3pc Bathroom | Measurements not available | ||
| Second Level | Bedroom | 10'10'' x 10'5'' | ||
| Second Level | Bedroom | 9'9'' x 8'6'' | ||
| Second Level | Bedroom | 14'1'' x 10'10'' | ||
| Second Level | 5pc Bathroom | Measurements not available | ||
| Second Level | Primary Bedroom | 15'9'' x 15'3'' | ||
| Basement | Other | 40'2'' x 25'1'' | ||
| Lower Level | Laundry Room | 13'10'' x 12'9'' | ||
| Lower Level | Recreation Room | 19'4'' x 14'8'' | ||
| Lower Level | Bedroom | 10'1'' x 12'7'' | ||
| Main Level | 2pc Bathroom | Measurements not available | ||
| Main Level | Family Room | 17'6'' x 15'0'' | ||
| Main Level | Living Room | 15'11'' x 14'2'' | ||
| Main Level | Dining Room | 15'4'' x 13'1'' | ||
| Main Level | Kitchen | 18'5'' x 11'10'' |
https://www.realtor.ca/real-estate/28952994/2246-orchard-road-burlington
Troy Challe
Salesperson
3185 Harvester Rd, Unit #1
Burlington, Ontario L7N 3N8

