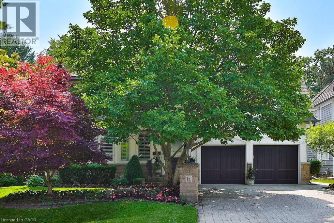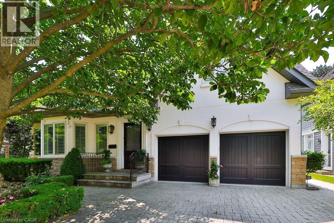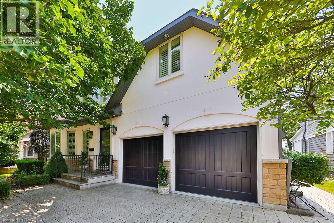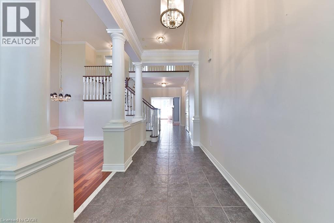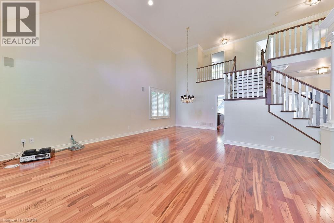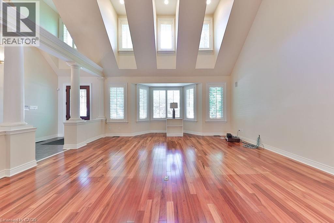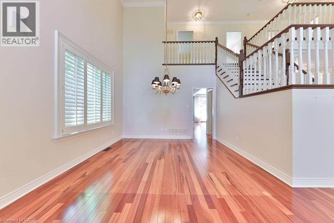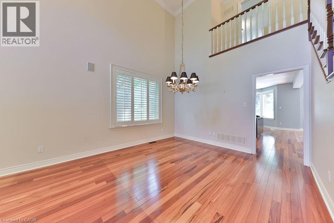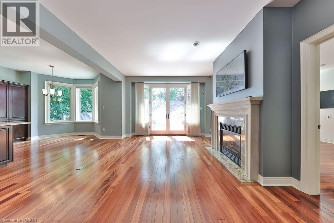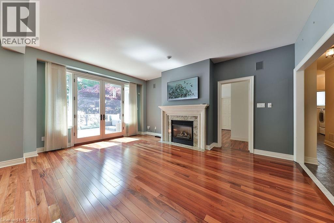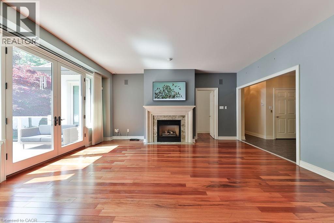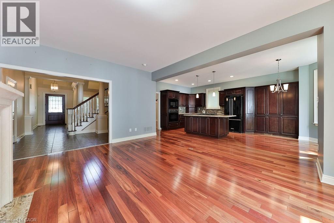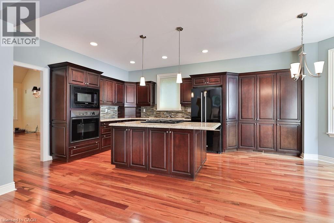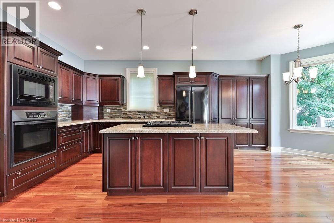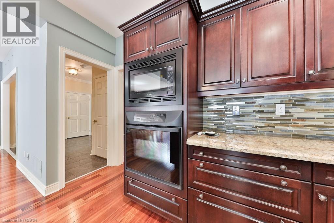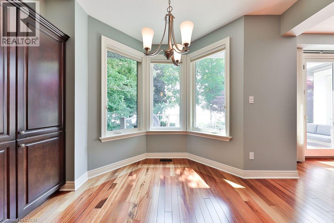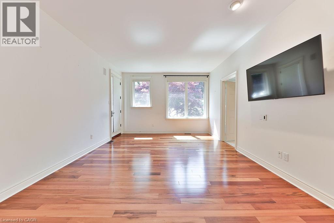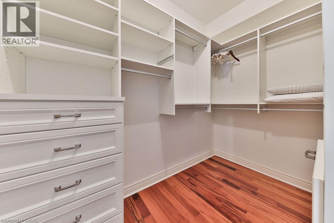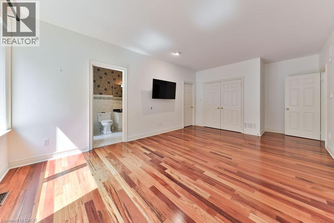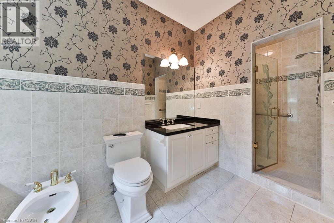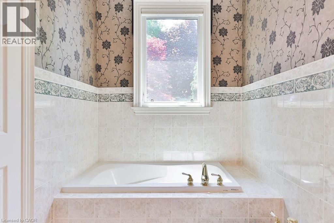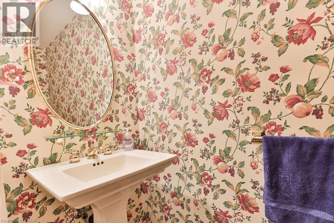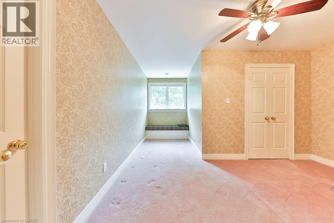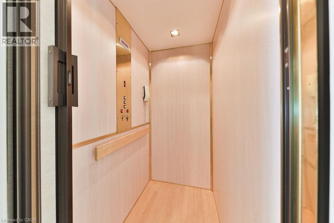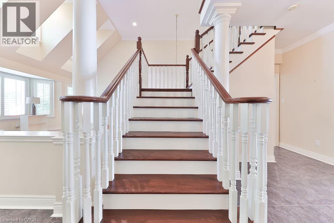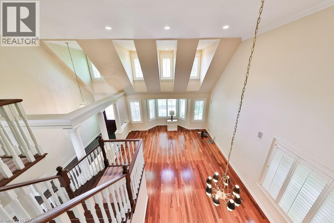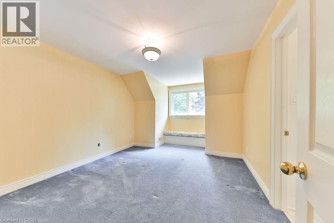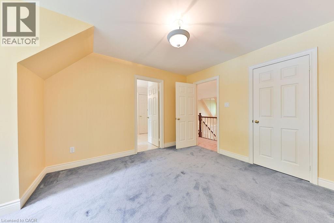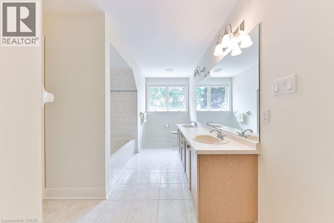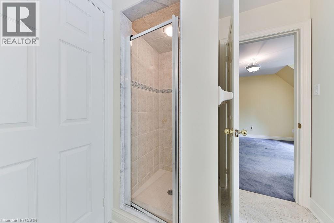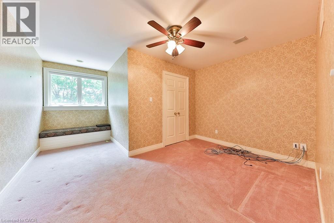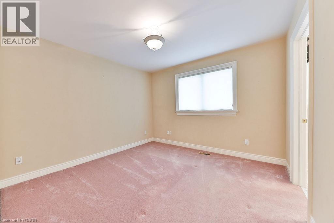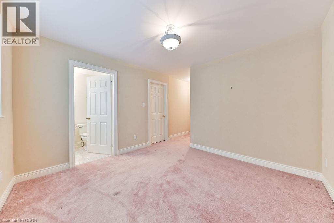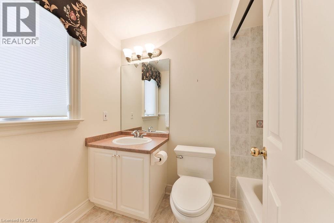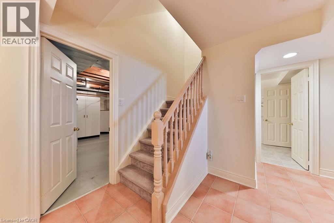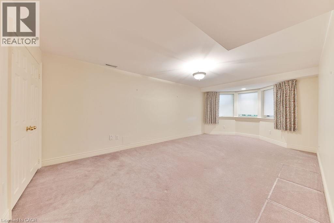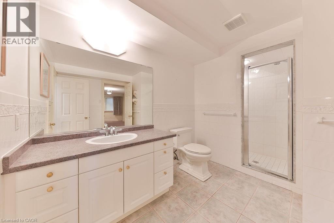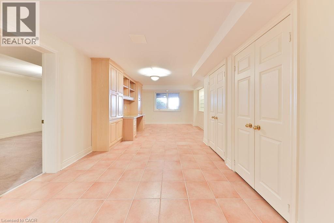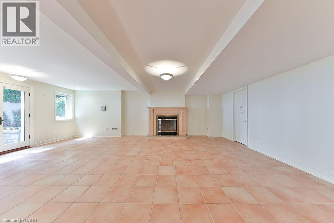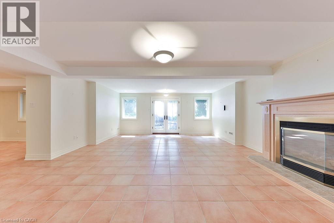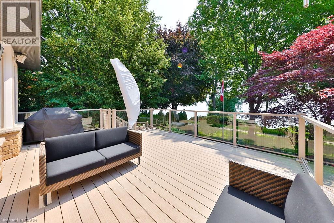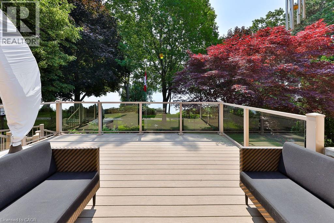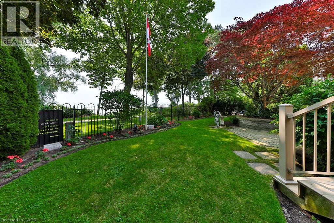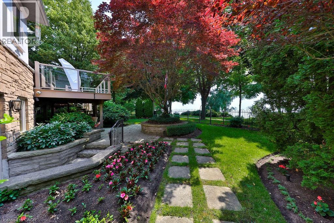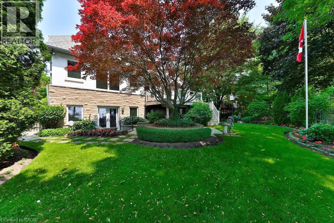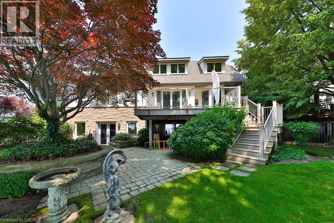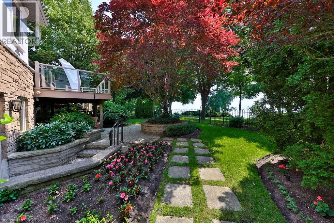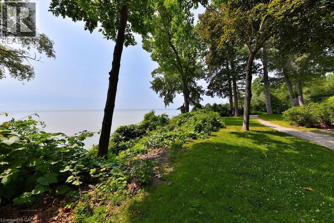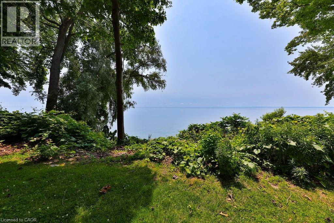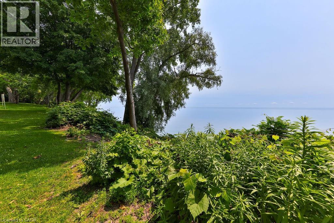14 Holyrood Avenue Oakville, Ontario L6K 2V3
$12,000 MonthlyExterior Maintenance
This is a rare chance to lease a custom-built executive residence in one of the GTAs most prestigious and sought-after neighbourhoods South West Oakville. Nestled on a quiet, tree-lined street with no through traffic, this elegant home offers uninterrupted views of Lake Ontario and refined living just minutes from downtown Oakville's vibrant shops, restaurants, and marina. Entering the home, you are welcomed by soaring 17-foot ceilings that continue into the formal living and dining rooms. The spacious, open-concept kitchen features built-in appliances, a walk-in pantry, centre island with breakfast bar, and opens seamlessly to the family room both with views of the tranquil backyard and Lake. Walk out to the 22' x 15' composite deck through oversized French doors, creating a perfect indoor-outdoor living flow. The main floor also offers a private primary suite with 5-piece ensuite, walk-in closet, and direct deck access. Thoughtfully designed with convenience in mind, the home includes an ELEVATOR servicing all three finished levels. Upstairs, you'll find three generously sized bedrooms, two share a Jack-and-Jill 5-piece bath, while the third features a private ensuite. All bedrooms offer walk-in closets and lake views. The professionally finished lower level includes a dedicated office with custom built-ins, a fifth bedroom with above-grade windows and a semi-ensuite bath, ideal for guests or a nanny suite and a cozy family room with gas fireplace and walk-out to beautifully landscaped gardens. This sophisticated residence blends classic elegance with modern functionality on a peaceful, park-like lot, truly a rare leasing opportunity in Oakville's finest lakeside community. (id:63008)
Property Details
| MLS® Number | 40748634 |
| Property Type | Single Family |
| Features | Skylight, Automatic Garage Door Opener |
| ParkingSpaceTotal | 6 |
| ViewType | Lake View |
| WaterFrontType | Waterfront |
Building
| BathroomTotal | 5 |
| BedroomsAboveGround | 4 |
| BedroomsBelowGround | 1 |
| BedroomsTotal | 5 |
| Appliances | Central Vacuum, Dishwasher, Dryer, Microwave, Refrigerator, Washer, Gas Stove(s), Window Coverings |
| ArchitecturalStyle | 2 Level |
| BasementDevelopment | Finished |
| BasementType | Full (finished) |
| ConstructionStyleAttachment | Detached |
| CoolingType | Central Air Conditioning |
| ExteriorFinish | Stone, Stucco |
| Fixture | Ceiling Fans |
| FoundationType | Poured Concrete |
| HalfBathTotal | 1 |
| HeatingFuel | Natural Gas |
| HeatingType | Forced Air |
| StoriesTotal | 2 |
| SizeInterior | 5755 Sqft |
| Type | House |
| UtilityWater | Municipal Water |
Parking
| Attached Garage |
Land
| AccessType | Road Access |
| Acreage | No |
| Sewer | Municipal Sewage System |
| SizeDepth | 124 Ft |
| SizeFrontage | 60 Ft |
| SizeTotalText | Unknown |
| SurfaceWater | Lake |
| ZoningDescription | O1 |
Rooms
| Level | Type | Length | Width | Dimensions |
|---|---|---|---|---|
| Second Level | 4pc Bathroom | Measurements not available | ||
| Second Level | 5pc Bathroom | Measurements not available | ||
| Second Level | Bedroom | 11'4'' x 15'7'' | ||
| Second Level | Bedroom | 18'8'' x 11'6'' | ||
| Second Level | Bedroom | 13'4'' x 15'8'' | ||
| Lower Level | 3pc Bathroom | Measurements not available | ||
| Lower Level | Recreation Room | 18'6'' x 23'9'' | ||
| Lower Level | Office | 13'8'' x 24'6'' | ||
| Lower Level | Bedroom | 11'5'' x 21'4'' | ||
| Lower Level | Family Room | 13'0'' x 18'1'' | ||
| Main Level | 5pc Bathroom | Measurements not available | ||
| Main Level | 2pc Bathroom | Measurements not available | ||
| Main Level | Primary Bedroom | 12'8'' x 22'2'' | ||
| Main Level | Breakfast | 13'5'' x 9'3'' | ||
| Main Level | Kitchen | 12'9'' x 12'4'' | ||
| Main Level | Dining Room | 12'4'' x 9'3'' | ||
| Main Level | Living Room | 19'2'' x 18'5'' |
https://www.realtor.ca/real-estate/28941513/14-holyrood-avenue-oakville
Michael J. Allan
Salesperson
1235 North Service Rd. W. #2
Oakville, Ontario L6M 2W2

