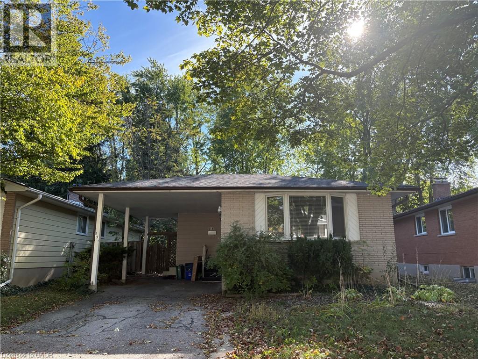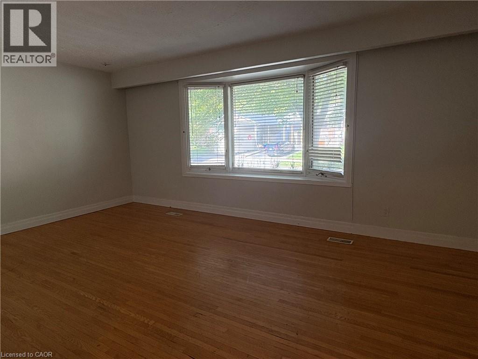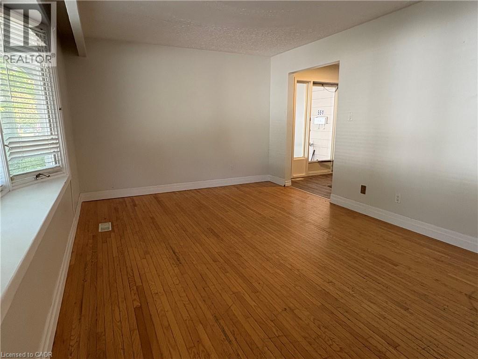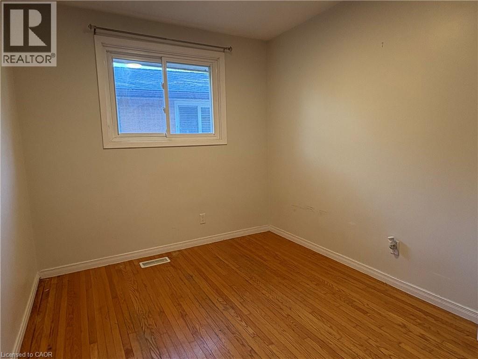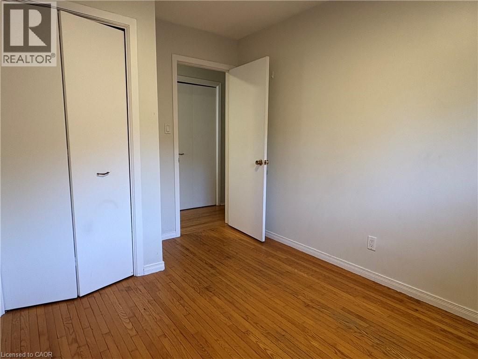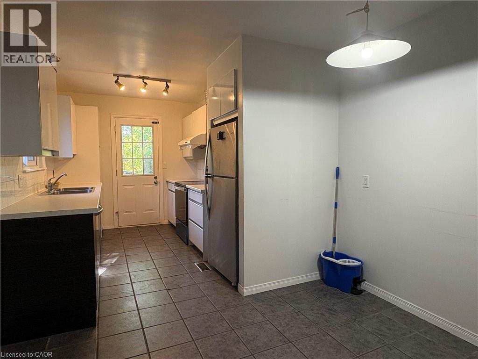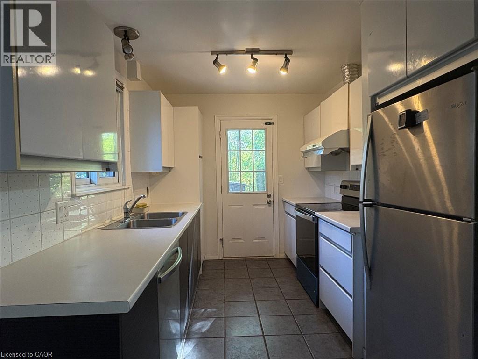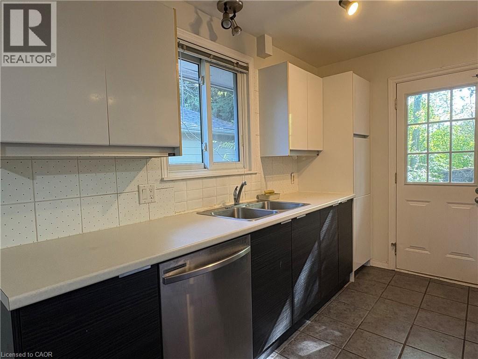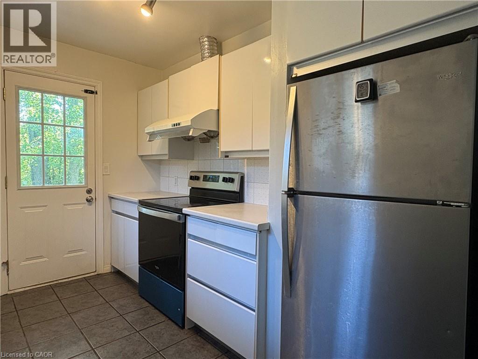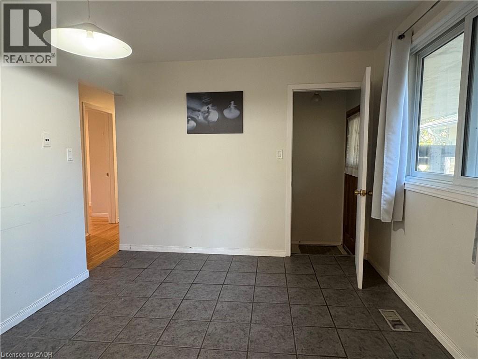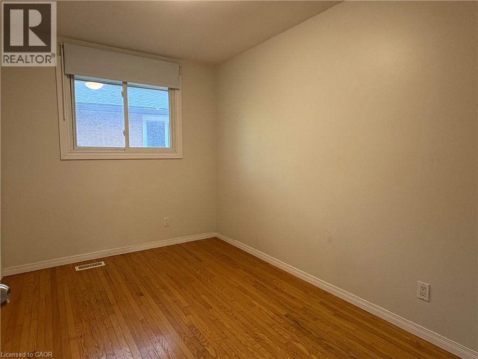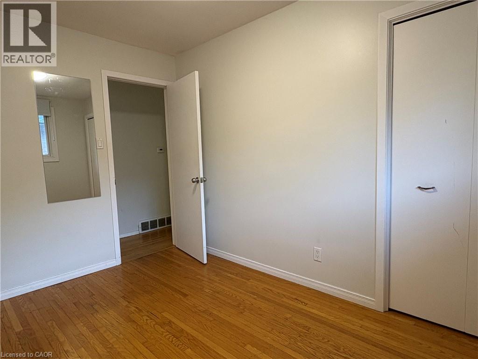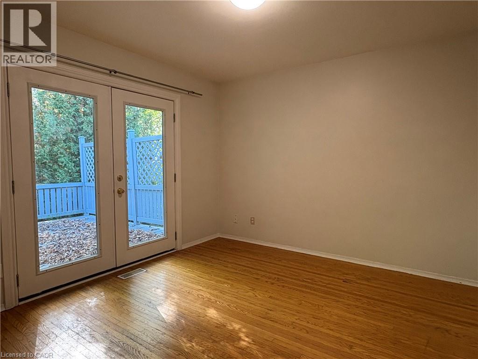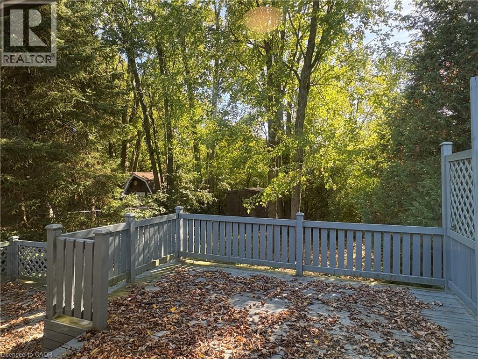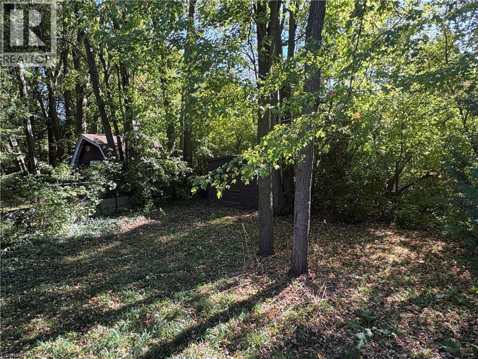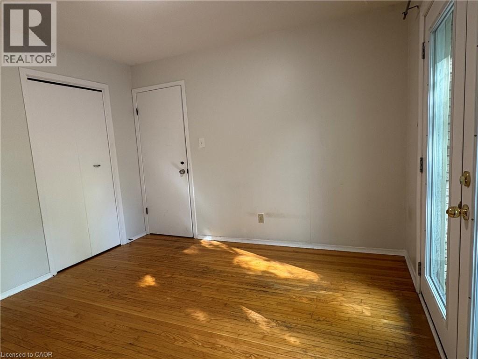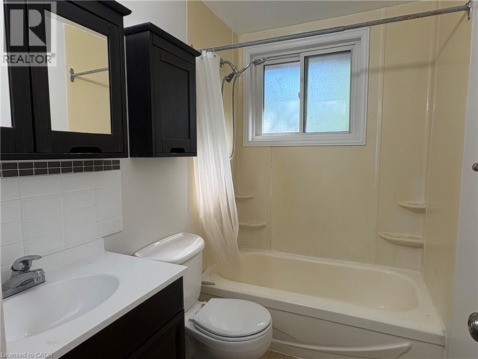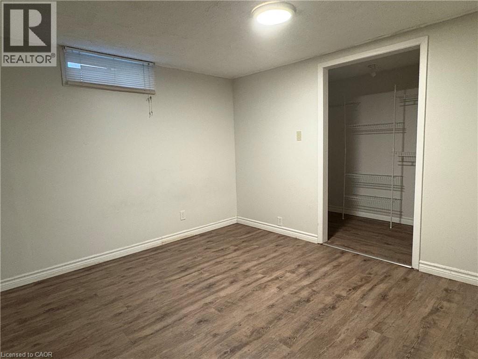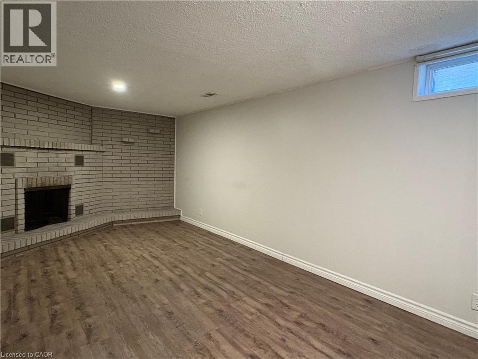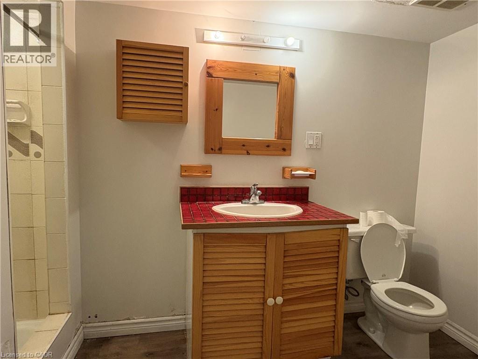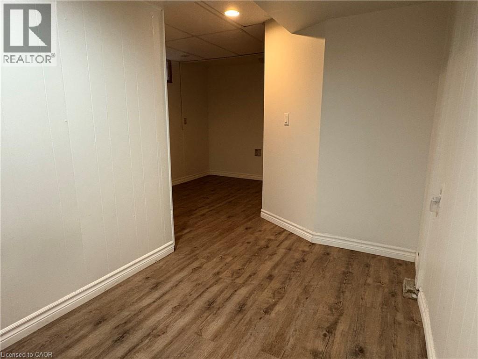551 Fallingbrook Drive Waterloo, Ontario N2L 4N2
$2,750 MonthlyInsurance
This delightful 3-bedroom bungalow offers a spacious and well designed main floor, featuring a bright and inviting living room, a functional eat-in kitchen, and three generously sized bedrooms. Step outside to enjoy the beautifully private, tree lined backyard that backs directly onto the serene Laurel Creek, a perfect setting for relaxation or entertaining. The finished basement adds even more living space with a cozy rec room and office. Don't miss this opportunity to rent a lovely home in one of Waterloo’s most desirable areas! (id:63008)
Property Details
| MLS® Number | 40776074 |
| Property Type | Single Family |
| AmenitiesNearBy | Schools |
| EquipmentType | Water Heater |
| Features | Paved Driveway, Country Residential |
| ParkingSpaceTotal | 2 |
| RentalEquipmentType | Water Heater |
| Structure | Shed |
Building
| BathroomTotal | 2 |
| BedroomsAboveGround | 3 |
| BedroomsTotal | 3 |
| Appliances | Dishwasher, Dryer, Refrigerator, Stove, Washer |
| ArchitecturalStyle | Bungalow |
| BasementDevelopment | Finished |
| BasementType | Full (finished) |
| ConstructedDate | 1972 |
| ConstructionStyleAttachment | Detached |
| CoolingType | None |
| ExteriorFinish | Brick, Vinyl Siding |
| FoundationType | Poured Concrete |
| HeatingFuel | Natural Gas |
| HeatingType | Forced Air |
| StoriesTotal | 1 |
| SizeInterior | 1111 Sqft |
| Type | House |
| UtilityWater | Municipal Water |
Parking
| Carport |
Land
| Acreage | No |
| LandAmenities | Schools |
| Sewer | Municipal Sewage System |
| SizeDepth | 126 Ft |
| SizeFrontage | 40 Ft |
| SizeTotal | 0|under 1/2 Acre |
| SizeTotalText | 0|under 1/2 Acre |
| ZoningDescription | Sr1-10 |
Rooms
| Level | Type | Length | Width | Dimensions |
|---|---|---|---|---|
| Basement | 3pc Bathroom | Measurements not available | ||
| Basement | Office | 12'2'' x 10'8'' | ||
| Basement | Recreation Room | 18'7'' x 11'11'' | ||
| Main Level | 4pc Bathroom | Measurements not available | ||
| Main Level | Bedroom | 11'6'' x 8'8'' | ||
| Main Level | Bedroom | 11'6'' x 8'1'' | ||
| Main Level | Primary Bedroom | 11'7'' x 11'7'' | ||
| Main Level | Living Room | 17'10'' x 12'0'' | ||
| Main Level | Kitchen | 20'3'' x 10'0'' |
https://www.realtor.ca/real-estate/28954088/551-fallingbrook-drive-waterloo
Rebecca Liu
Salesperson
279 Weber St. N. Unit 20a
Waterloo, Ontario N2J 3H8

