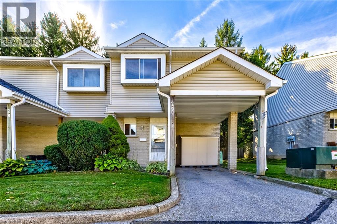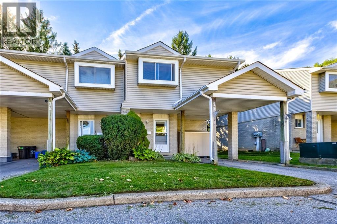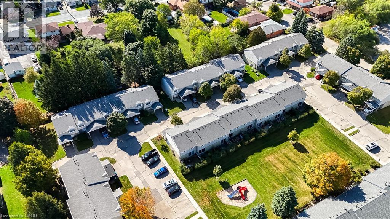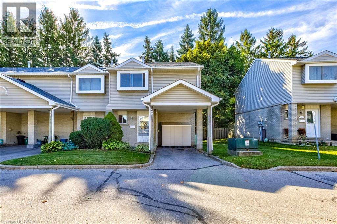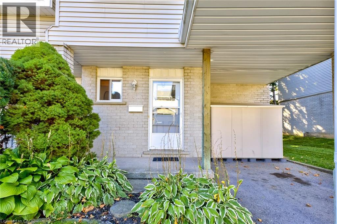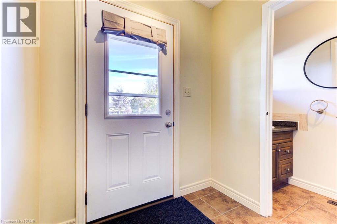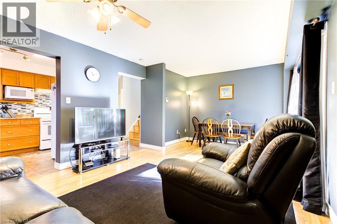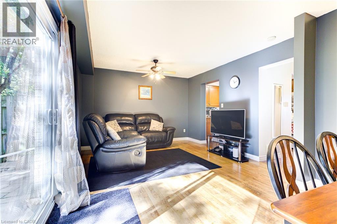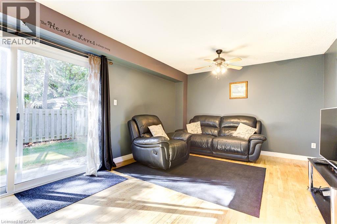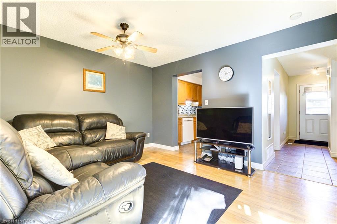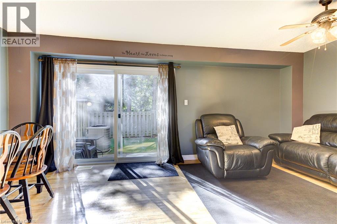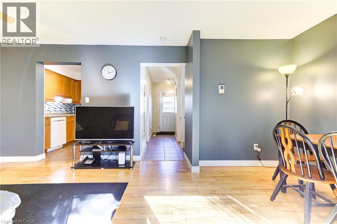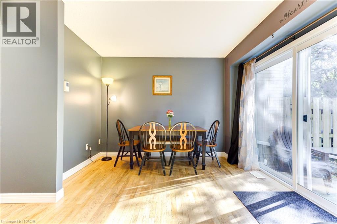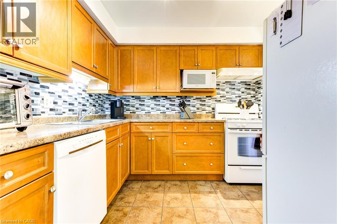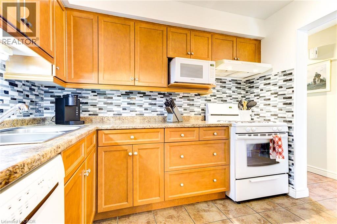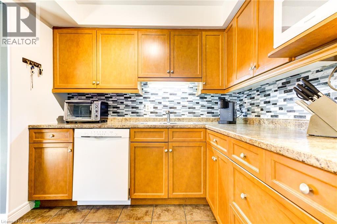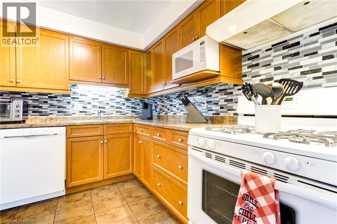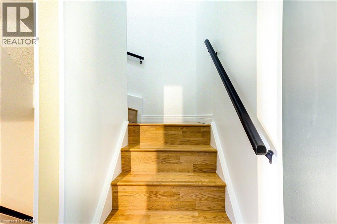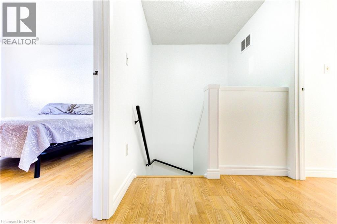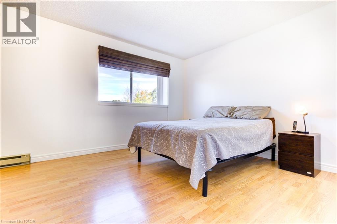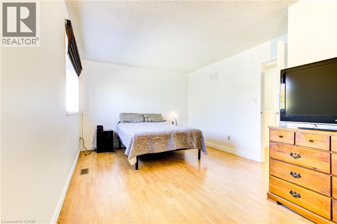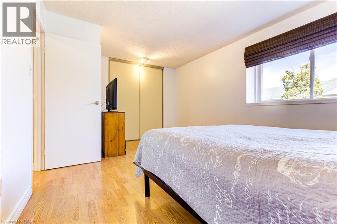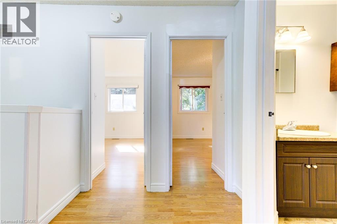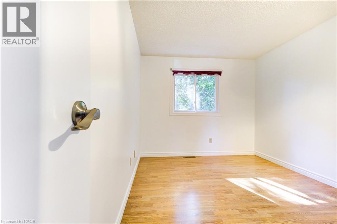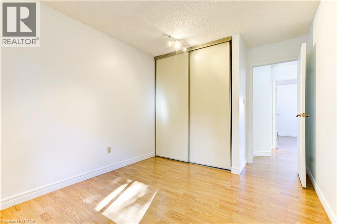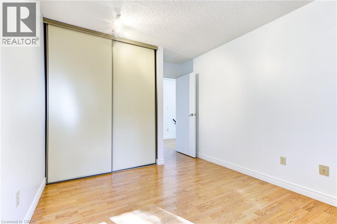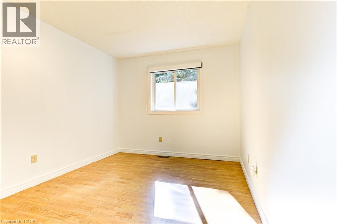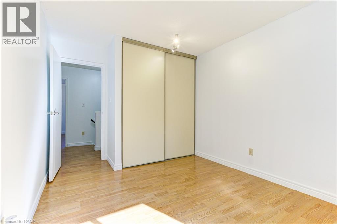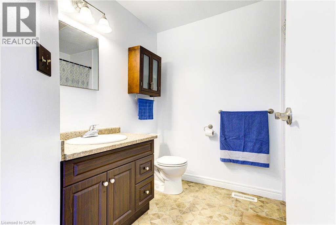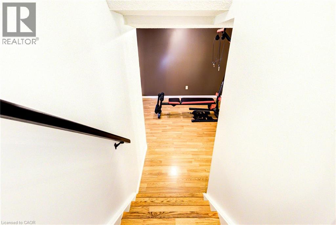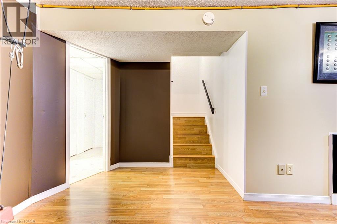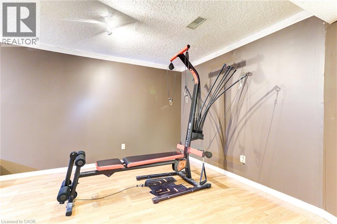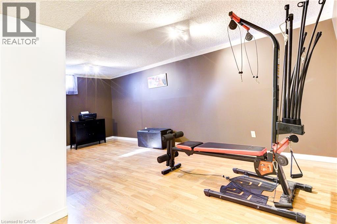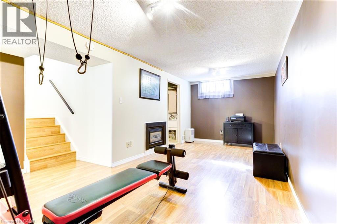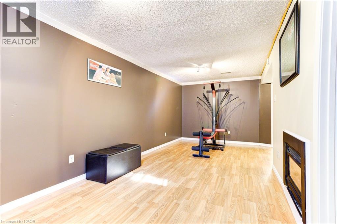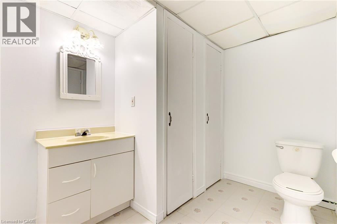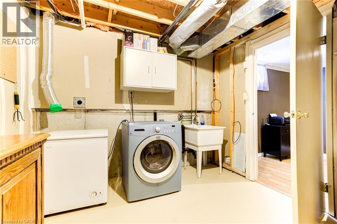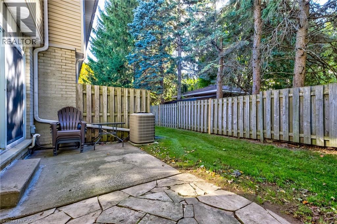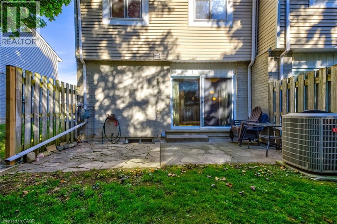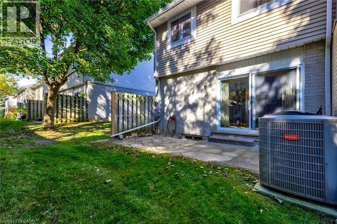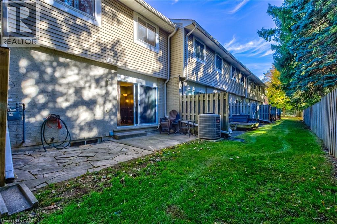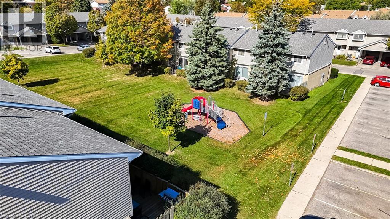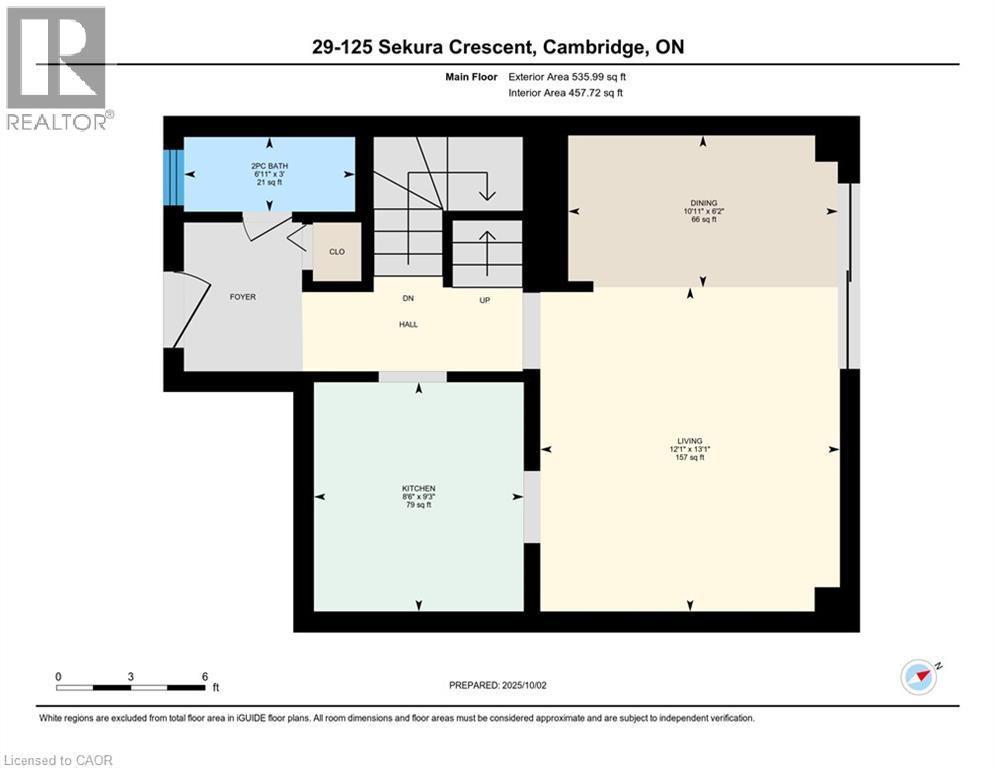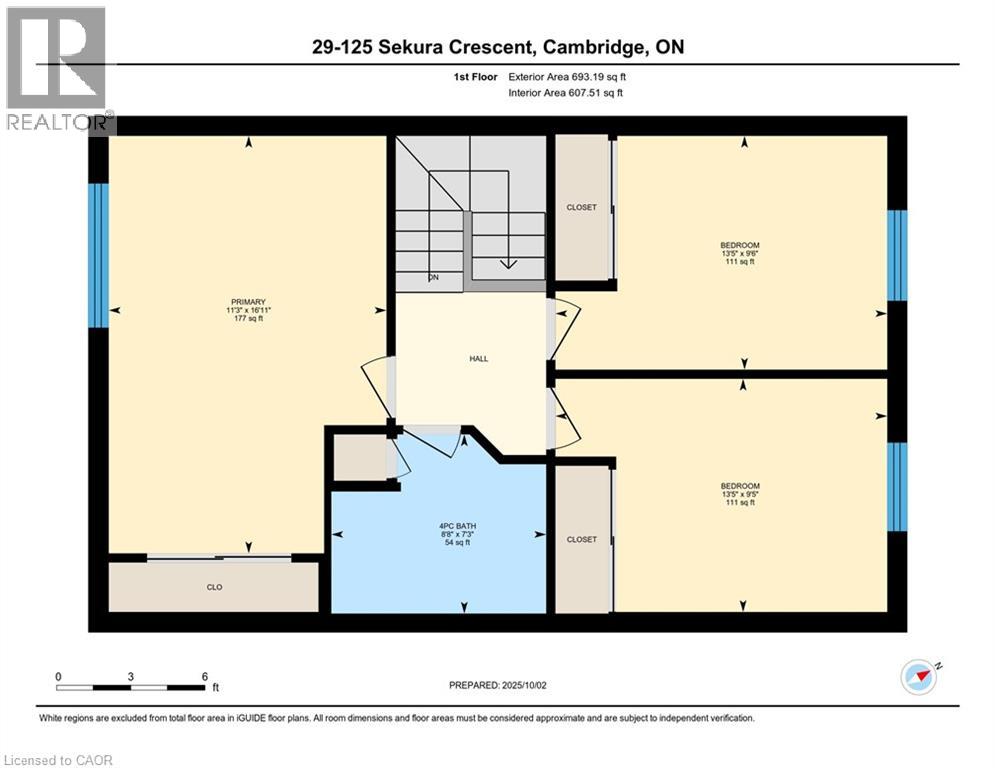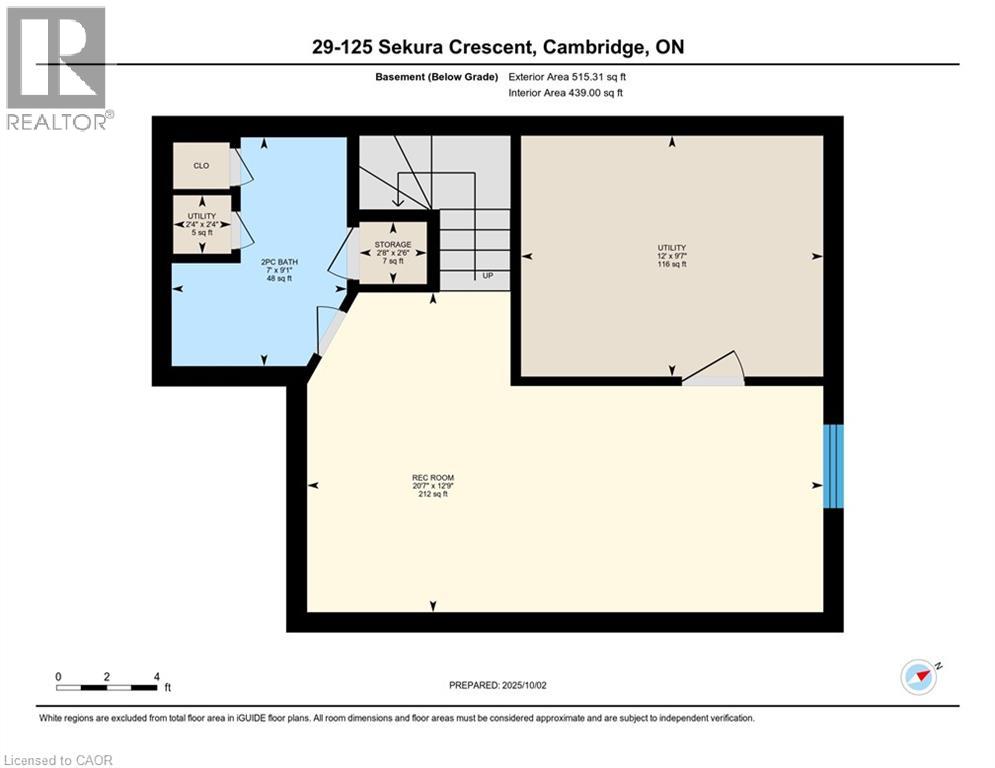125 Sekura Crescent Unit# 29 Cambridge, Ontario N1R 8B4
$499,900Maintenance, Insurance, Landscaping, Property Management
$337 Monthly
Maintenance, Insurance, Landscaping, Property Management
$337 MonthlyEND UNIT: Located in a sought after North Galt neighborhood, this spacious end unit town-home is fully finished and perfect for the first time buyer or growing family alike. Featuring a bright, open concept design with 3 spacious bedrooms, 3 baths, 4 appliances, gas heat, c/air and water softener. The finished lower level offers a large rec room, bathroom, laundry and plenty of storage. Walk out the living room sliders to a private concrete/stone patio with a treed view. For parking, you’ll enjoy the asphalt drive allowing for 2 vehicles, with one being covered under the convenient carport. This great carpet free home is located in a family friendly neighborhood just minutes to schools, shopping, parks, YMCA and minutes from HWY 401. (id:63008)
Property Details
| MLS® Number | 40776406 |
| Property Type | Single Family |
| AmenitiesNearBy | Park, Playground, Public Transit, Schools, Shopping |
| CommunityFeatures | Quiet Area |
| EquipmentType | Water Heater |
| Features | Paved Driveway |
| ParkingSpaceTotal | 2 |
| RentalEquipmentType | Water Heater |
| Structure | Shed |
Building
| BathroomTotal | 3 |
| BedroomsAboveGround | 3 |
| BedroomsTotal | 3 |
| Appliances | Dishwasher, Refrigerator, Water Softener, Washer, Gas Stove(s), Hood Fan, Window Coverings |
| ArchitecturalStyle | 2 Level |
| BasementDevelopment | Finished |
| BasementType | Full (finished) |
| ConstructedDate | 1989 |
| ConstructionStyleAttachment | Attached |
| CoolingType | Central Air Conditioning |
| ExteriorFinish | Brick, Vinyl Siding |
| FireProtection | Smoke Detectors |
| Fixture | Ceiling Fans |
| HalfBathTotal | 2 |
| HeatingFuel | Natural Gas |
| HeatingType | Forced Air |
| StoriesTotal | 2 |
| SizeInterior | 1325 Sqft |
| Type | Apartment |
| UtilityWater | Municipal Water |
Parking
| Carport |
Land
| Acreage | No |
| FenceType | Partially Fenced |
| LandAmenities | Park, Playground, Public Transit, Schools, Shopping |
| Sewer | Municipal Sewage System |
| SizeTotalText | Under 1/2 Acre |
| ZoningDescription | Rm4 |
Rooms
| Level | Type | Length | Width | Dimensions |
|---|---|---|---|---|
| Second Level | 4pc Bathroom | 8'8'' x 7'3'' | ||
| Second Level | Bedroom | 13'5'' x 9'6'' | ||
| Second Level | Bedroom | 13'5'' x 9'5'' | ||
| Second Level | Primary Bedroom | 11'3'' x 16'11'' | ||
| Basement | Laundry Room | 12'0'' x 9'7'' | ||
| Basement | 2pc Bathroom | 7'0'' x 9'1'' | ||
| Basement | Recreation Room | 20'7'' x 12'9'' | ||
| Main Level | 2pc Bathroom | 6'11'' x 3'0'' | ||
| Main Level | Kitchen | 8'6'' x 9'3'' | ||
| Main Level | Dining Room | 10'11'' x 6'2'' | ||
| Main Level | Living Room | 12'1'' x 13'1'' |
https://www.realtor.ca/real-estate/28954922/125-sekura-crescent-unit-29-cambridge
Paul Faustino
Salesperson
53 Linndale Rd.
Cambridge, Ontario N1S 3J6

