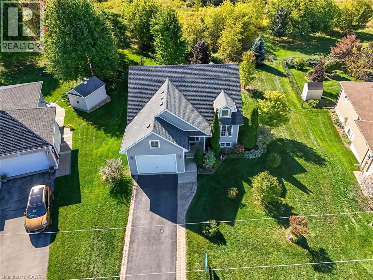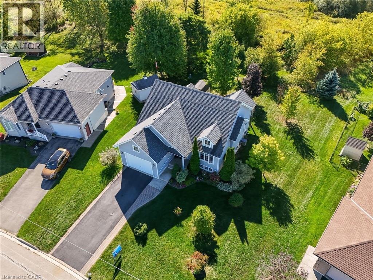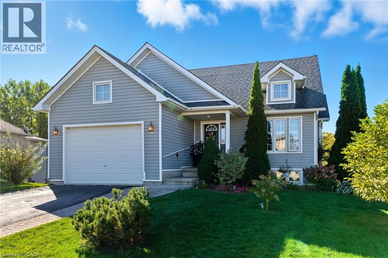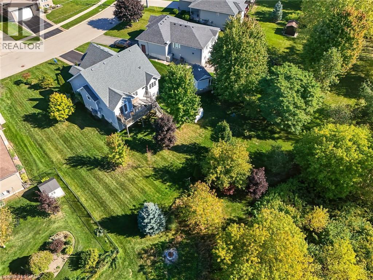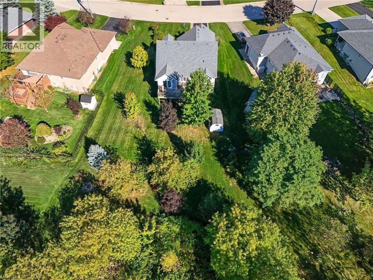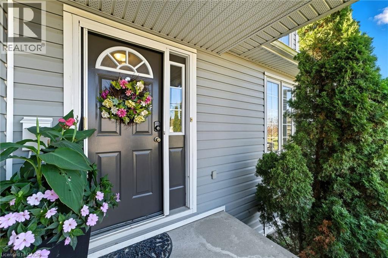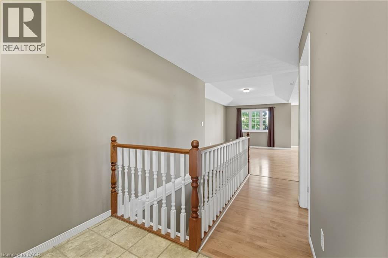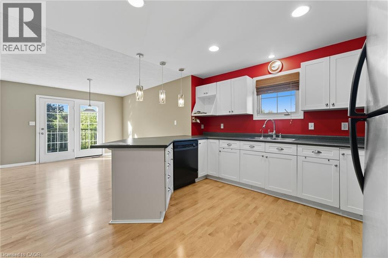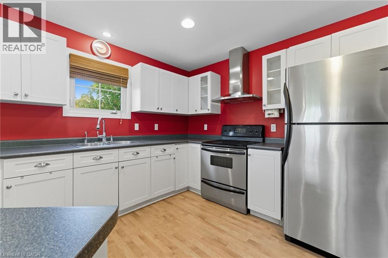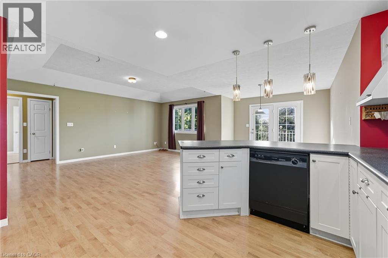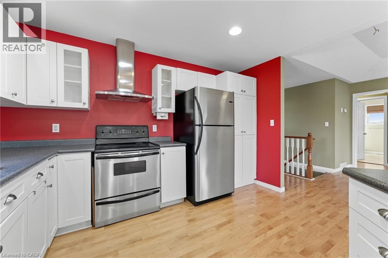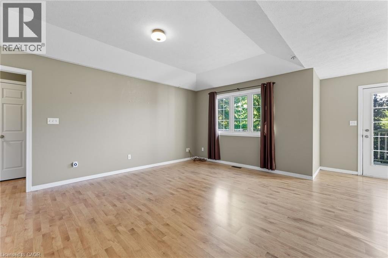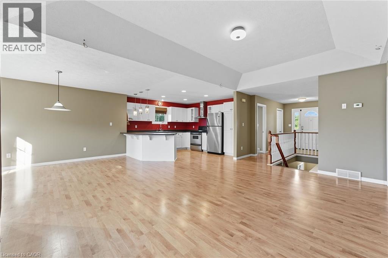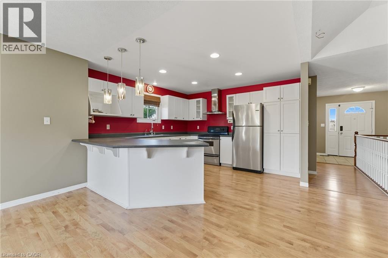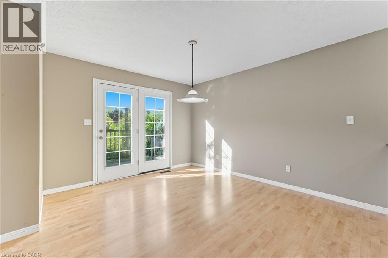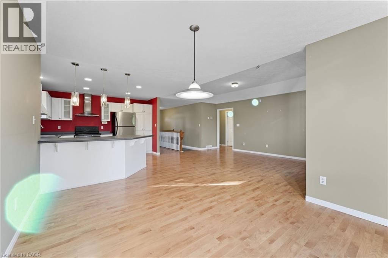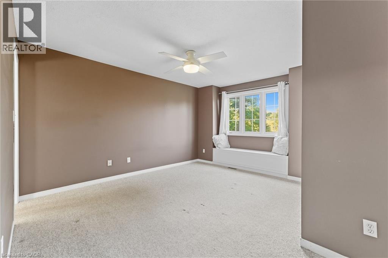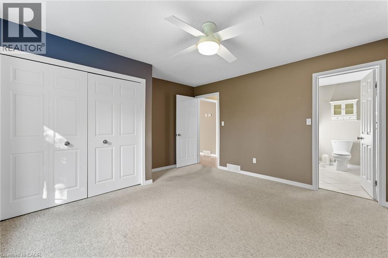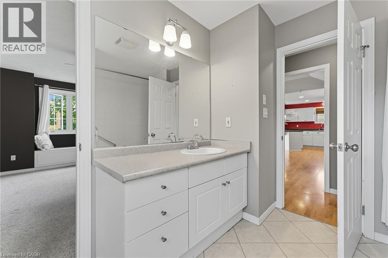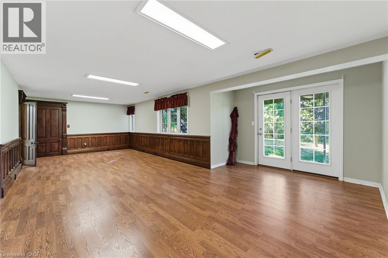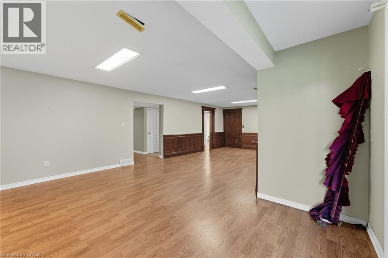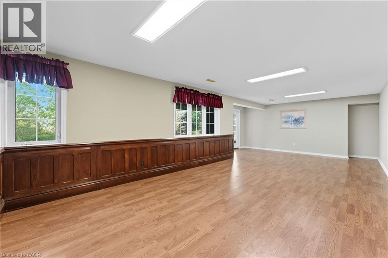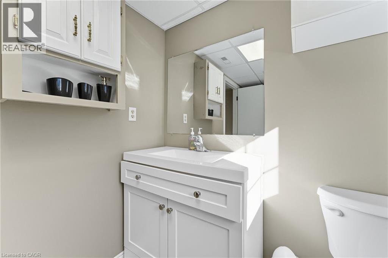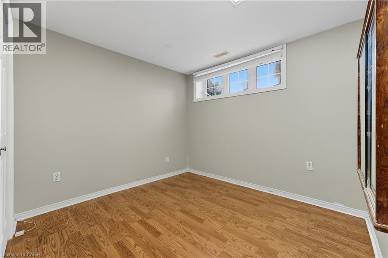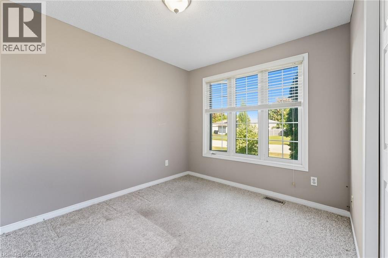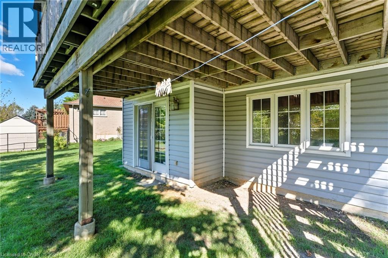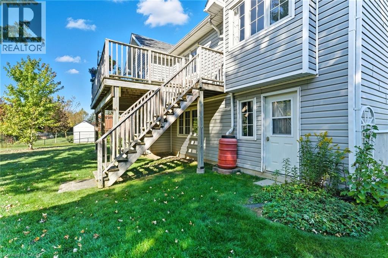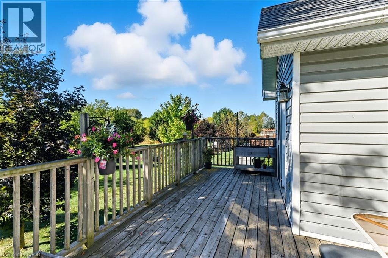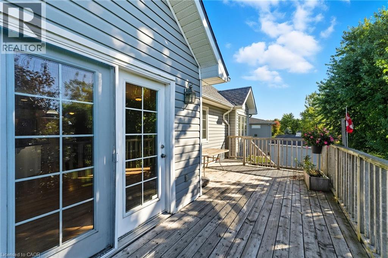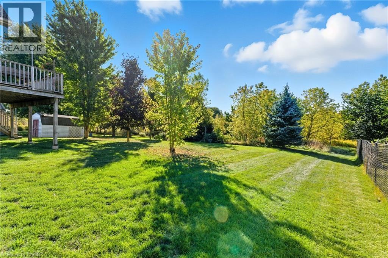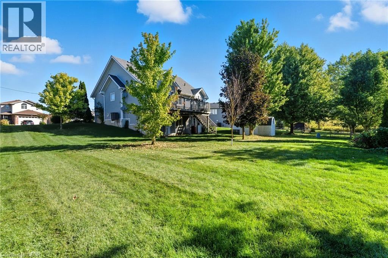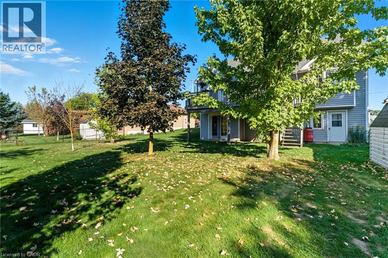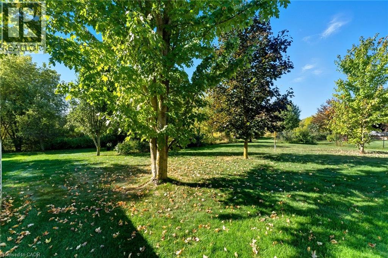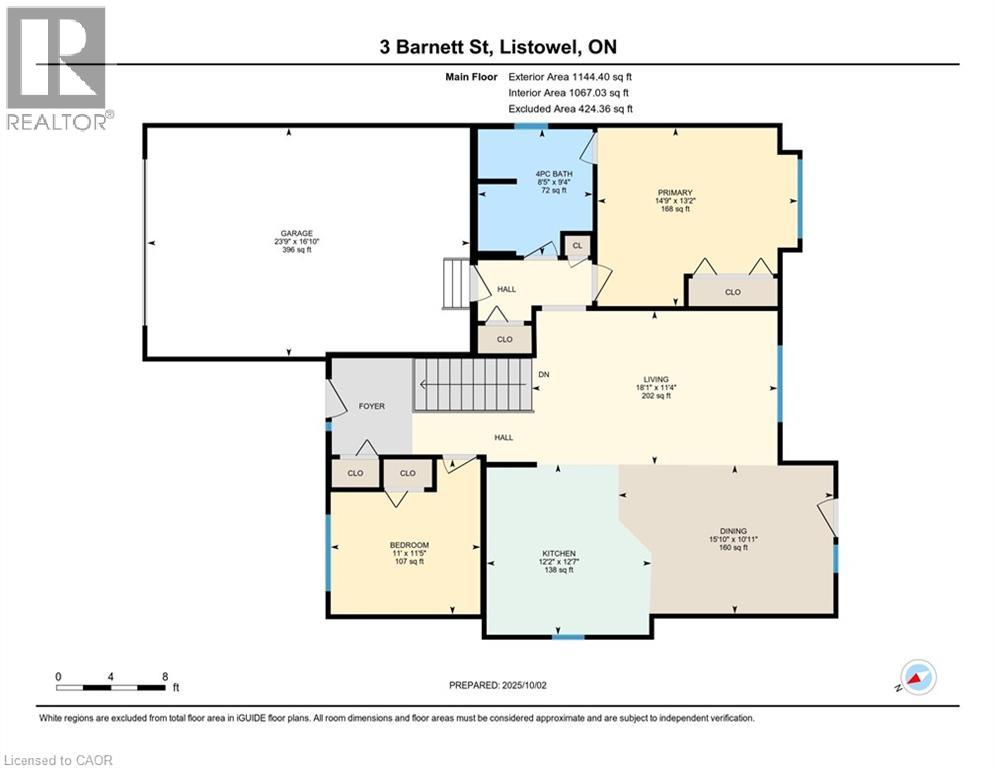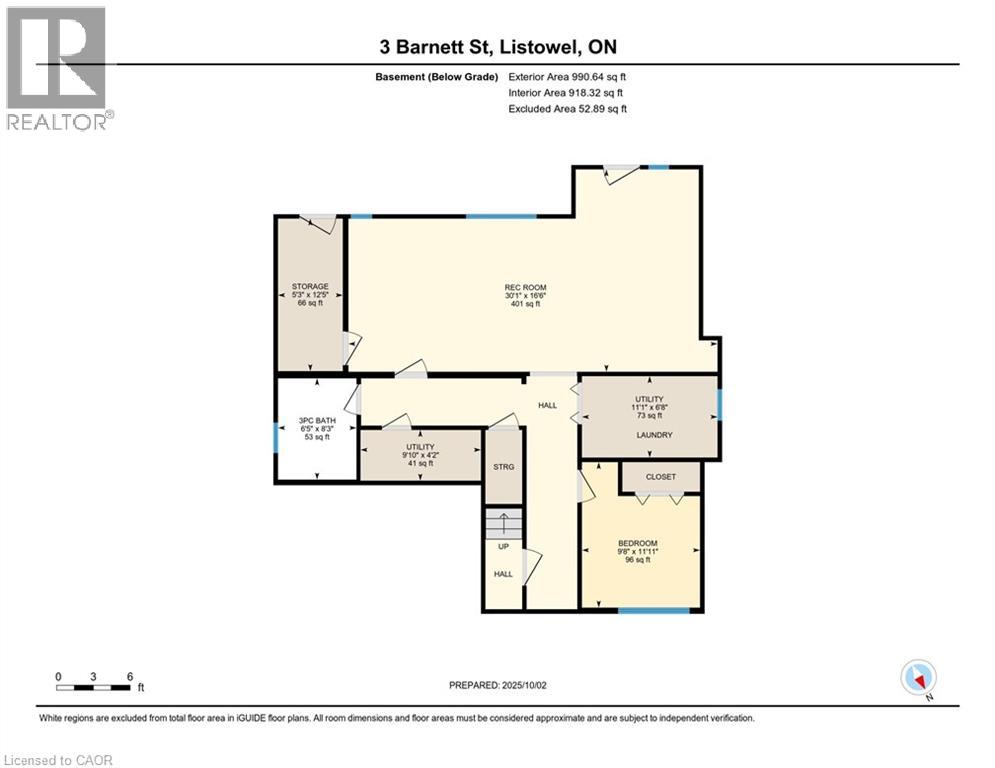3 Barnett Street W Listowel, Ontario N4W 3V9
$600,000
Welcome to 3 Barnett St W in Listowel. This beautifully maintained 3-bedroom (2+1), 2-bathroom bungalow offers the perfect blend of comfort, style, and location. Situated on a quiet crescent, this home backs directly onto greenspace, providing a peaceful backdrop and added privacy. The open-concept main floor features a bright and functional layout with a combined kitchen, living, and dining area, ideal for entertaining or everyday living. Enjoy morning coffee or evening sunsets on the elevated deck overlooking nature. The fully finished walkout basement includes a spacious rec room, an additional bedroom, full bathroom, and direct access to the backyard. Other highlights include Single-car garage, Driveway parking for 4 vehicles, Close to shopping, schools, and scenic walking trails. Don't miss this opportunity to own a turnkey home in a desirable location with nature at your back door. (id:63008)
Property Details
| MLS® Number | 40775751 |
| Property Type | Single Family |
| AmenitiesNearBy | Hospital, Place Of Worship, Playground |
| CommunityFeatures | Quiet Area |
| EquipmentType | Water Heater |
| Features | Cul-de-sac, Paved Driveway, Sump Pump, Automatic Garage Door Opener |
| ParkingSpaceTotal | 5 |
| RentalEquipmentType | Water Heater |
Building
| BathroomTotal | 2 |
| BedroomsAboveGround | 2 |
| BedroomsBelowGround | 1 |
| BedroomsTotal | 3 |
| Appliances | Dishwasher, Dryer, Refrigerator, Stove, Washer, Window Coverings, Garage Door Opener |
| ArchitecturalStyle | Bungalow |
| BasementDevelopment | Finished |
| BasementType | Full (finished) |
| ConstructedDate | 2004 |
| ConstructionStyleAttachment | Detached |
| CoolingType | Central Air Conditioning |
| ExteriorFinish | Vinyl Siding |
| Fixture | Ceiling Fans |
| FoundationType | Poured Concrete |
| HeatingFuel | Natural Gas |
| HeatingType | Forced Air |
| StoriesTotal | 1 |
| SizeInterior | 2062 Sqft |
| Type | House |
| UtilityWater | Municipal Water |
Parking
| Attached Garage |
Land
| Acreage | No |
| LandAmenities | Hospital, Place Of Worship, Playground |
| Sewer | Municipal Sewage System |
| SizeDepth | 116 Ft |
| SizeFrontage | 74 Ft |
| SizeTotalText | Under 1/2 Acre |
| ZoningDescription | R2 |
Rooms
| Level | Type | Length | Width | Dimensions |
|---|---|---|---|---|
| Basement | Utility Room | 9'10'' x 4'2'' | ||
| Basement | Utility Room | 11'1'' x 6'8'' | ||
| Basement | Storage | 5'3'' x 12'5'' | ||
| Basement | Recreation Room | 30'1'' x 16'6'' | ||
| Basement | Bedroom | 9'8'' x 11'11'' | ||
| Basement | 3pc Bathroom | 6'5'' x 8'3'' | ||
| Main Level | Primary Bedroom | 13'2'' x 14'9'' | ||
| Main Level | Living Room | 11'4'' x 18'1'' | ||
| Main Level | Kitchen | 12'7'' x 12'2'' | ||
| Main Level | Dining Room | 10'11'' x 15'10'' | ||
| Main Level | Bedroom | 11'5'' x 11'0'' | ||
| Main Level | 4pc Bathroom | 9'4'' x 8'5'' |
https://www.realtor.ca/real-estate/28942795/3-barnett-street-w-listowel
Ellen Bakker
Salesperson
640 Riverbend Drive, Unit B
Kitchener, Ontario N2K 3S2

