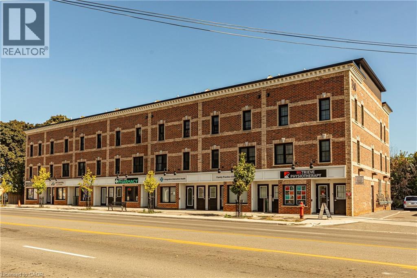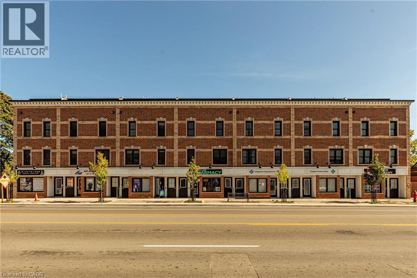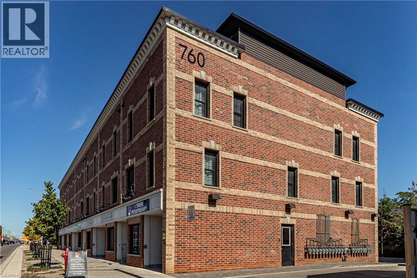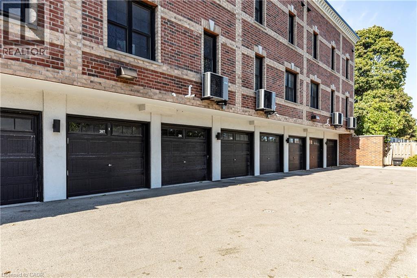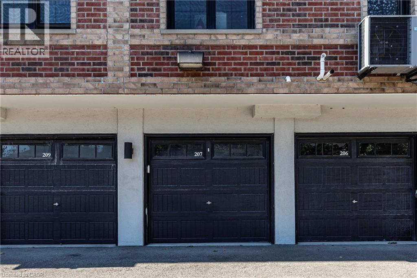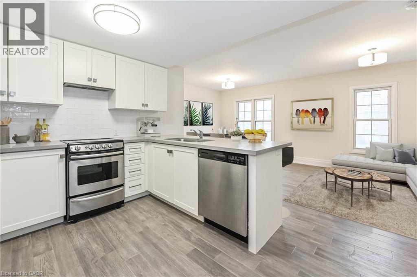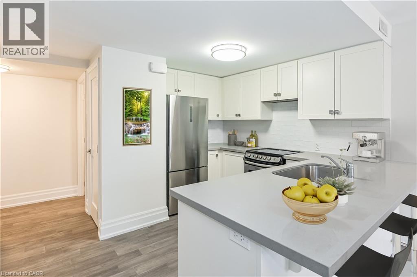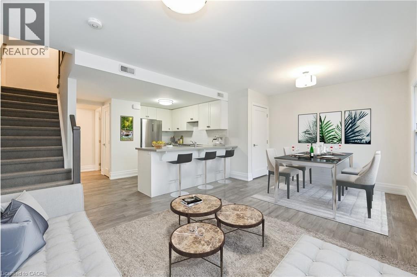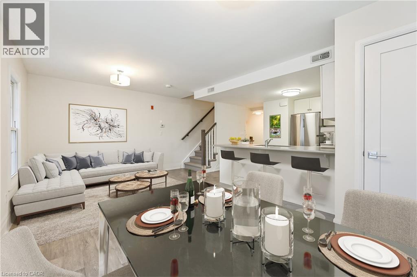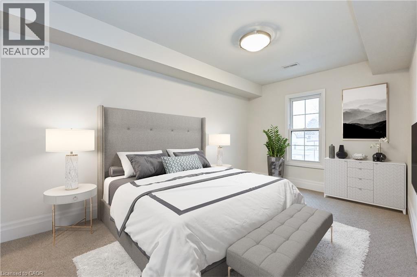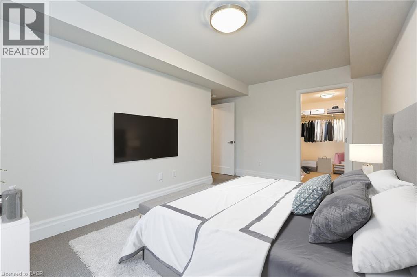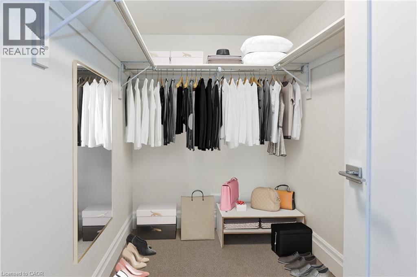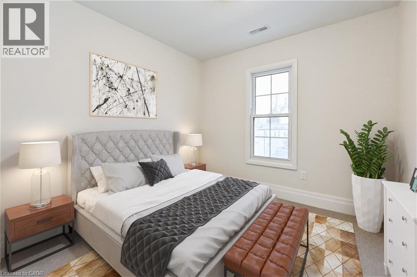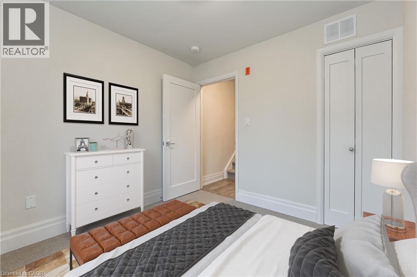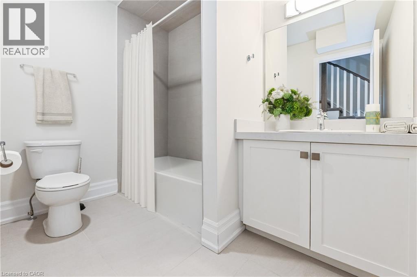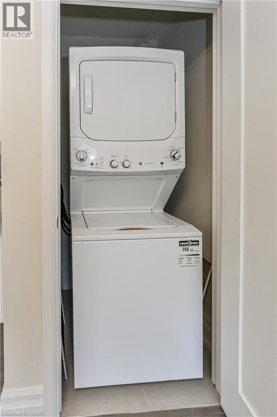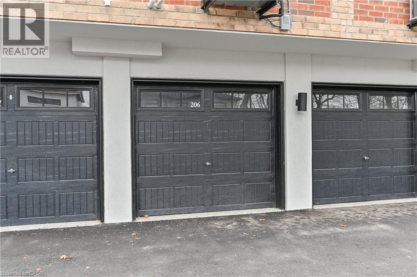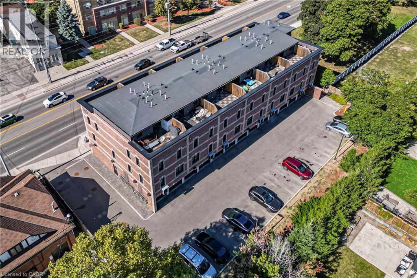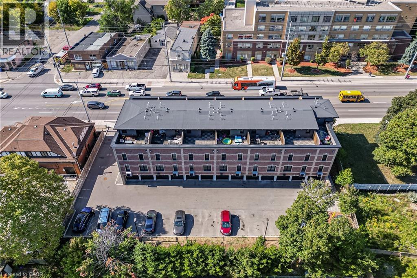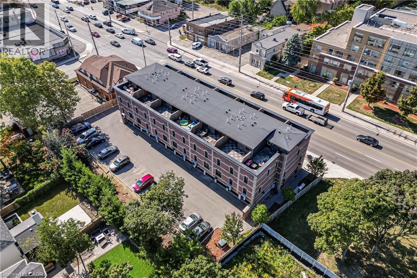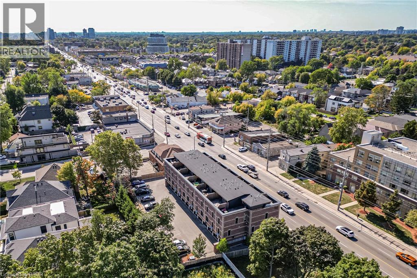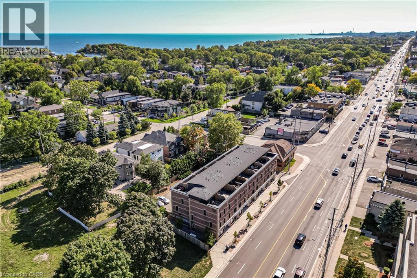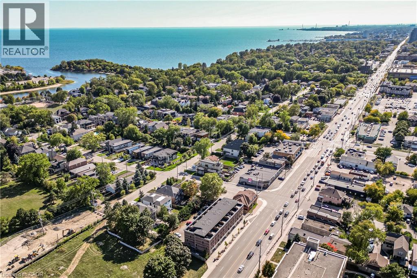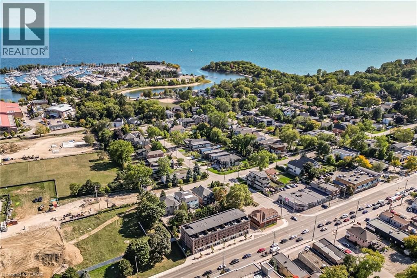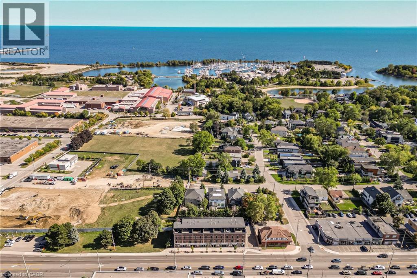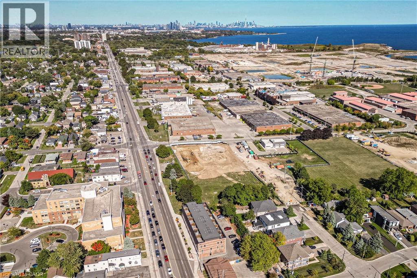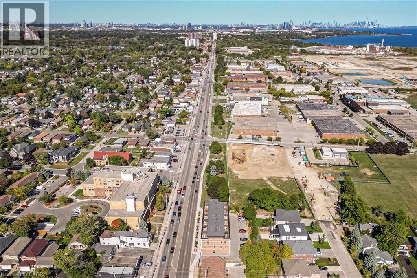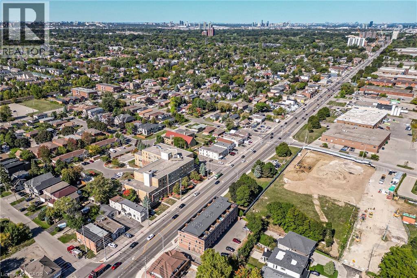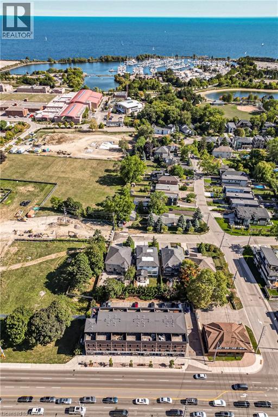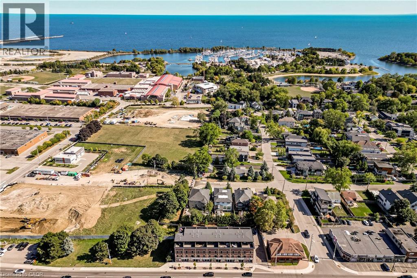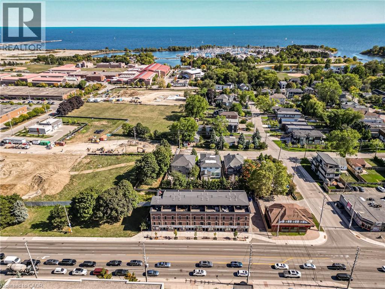760 Lakeshore Road E Unit# 207 Mississauga, Ontario L5E 1C7
$720,000Maintenance,
$621.93 Monthly
Maintenance,
$621.93 MonthlyDesigned by acclaimed interior designer Regina Sturrock, this stylish 1,241 sq ft home sits in Mississauga’s buzzing Lakeview community—steps from the shores of Lake Ontario. With 2 spacious bedrooms, 1.5 bathrooms and your own private garage, it’s got the space and convenience you’re looking for with open concept throughout the unit. The star of the show? A huge 15' × 19' terrace that’s perfect for brunches, BBQs, or just chilling outdoors. Inside, the open-concept layout blends great design with everyday function. The custom kitchen pops with sleek high-gloss + satin cabinetry, quartz counters, and a striking peninsula wrapped in matte-finish quartz—ideal for cooking or hosting friends. Lakeview is one of the GTA’s fastest-growing waterfront neighbourhoods, blending nature and city energy. Think bike paths, revamped parks, cool cafés, and the huge Lakeview Village redevelopment just around the corner. With Douglas Kennedy Park, the Toronto Golf Club, tons of parks and amenities nearby with quick access to the QEW and Long Branch GO, you’re perfectly positioned for weekend adventures or an easy commute----designed for people who want the best of both worlds. Come on by and experience it for yourself! (id:63008)
Property Details
| MLS® Number | 40771321 |
| Property Type | Single Family |
| AmenitiesNearBy | Golf Nearby, Marina, Park, Public Transit, Schools |
| CommunityFeatures | School Bus |
| Features | Balcony |
| ParkingSpaceTotal | 1 |
Building
| BathroomTotal | 2 |
| BedroomsAboveGround | 2 |
| BedroomsTotal | 2 |
| Appliances | Dishwasher, Dryer, Refrigerator, Stove, Washer, Window Coverings |
| ArchitecturalStyle | 3 Level |
| BasementType | None |
| ConstructionStyleAttachment | Attached |
| CoolingType | Central Air Conditioning |
| ExteriorFinish | Brick |
| FoundationType | Poured Concrete |
| HalfBathTotal | 1 |
| HeatingFuel | Natural Gas |
| HeatingType | Forced Air |
| StoriesTotal | 3 |
| SizeInterior | 1361 Sqft |
| Type | Row / Townhouse |
| UtilityWater | Municipal Water |
Parking
| Underground | |
| Visitor Parking |
Land
| AccessType | Road Access |
| Acreage | No |
| LandAmenities | Golf Nearby, Marina, Park, Public Transit, Schools |
| Sewer | Municipal Sewage System |
| SizeTotalText | Under 1/2 Acre |
| ZoningDescription | C2 |
Rooms
| Level | Type | Length | Width | Dimensions |
|---|---|---|---|---|
| Second Level | 4pc Bathroom | 8'9'' x 6'0'' | ||
| Second Level | Bedroom | 11'9'' x 9'6'' | ||
| Main Level | Primary Bedroom | 15'2'' x 9'0'' | ||
| Main Level | 2pc Bathroom | 6'8'' x 3'0'' | ||
| Main Level | Living Room/dining Room | 18'11'' x 11'3'' | ||
| Main Level | Kitchen | 12'0'' x 9'10'' |
https://www.realtor.ca/real-estate/28944271/760-lakeshore-road-e-unit-207-mississauga
Jeff Smith
Salesperson
3060 Mainway Suite 200a
Burlington, Ontario L7M 1A3
Lauren Zylik
Broker
3060 Mainway Suite 200a
Burlington, Ontario L7M 1A3

