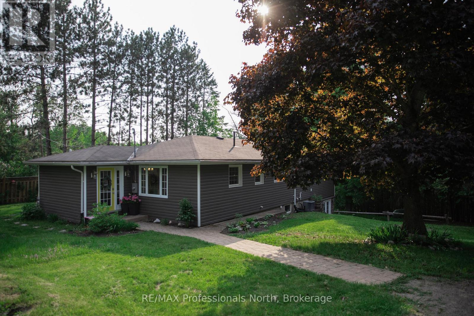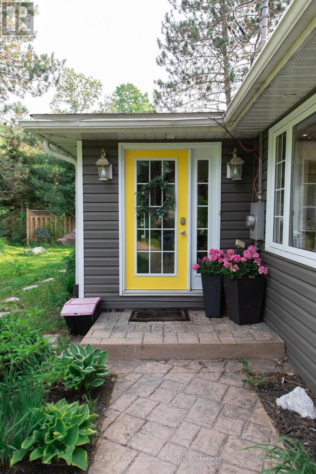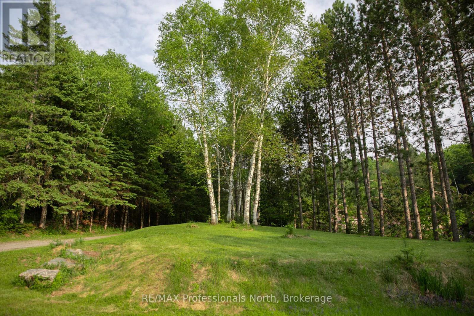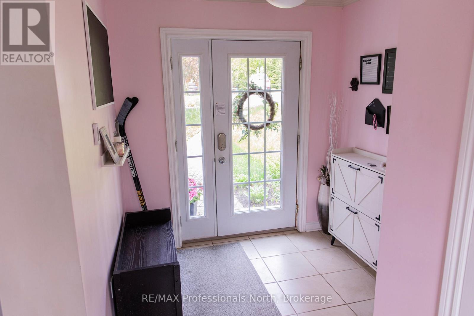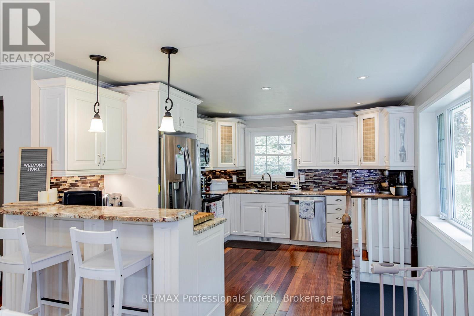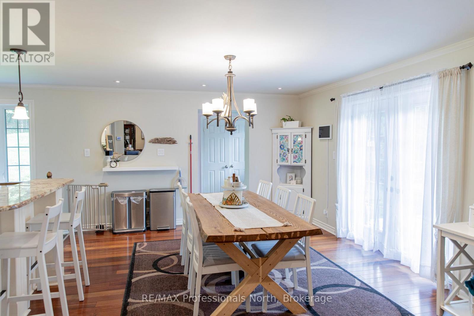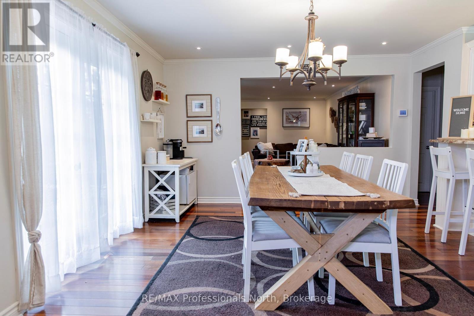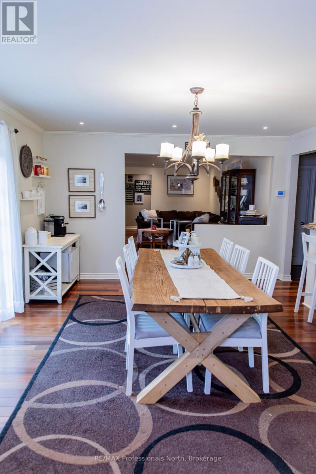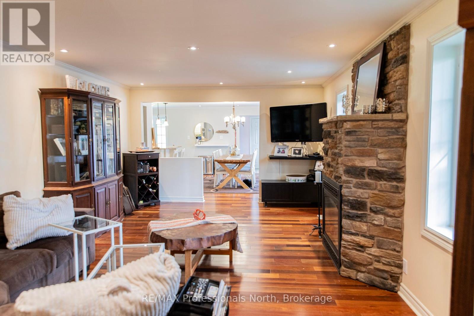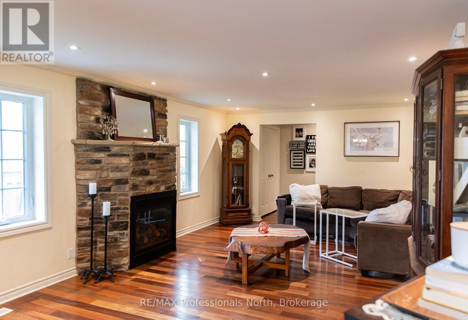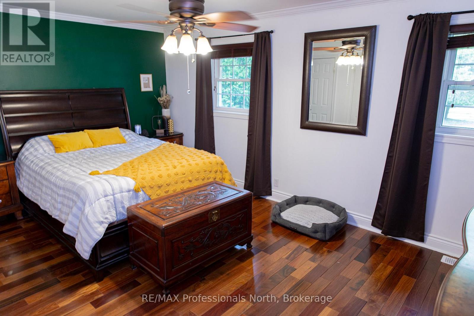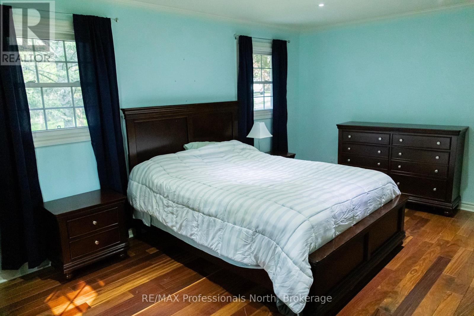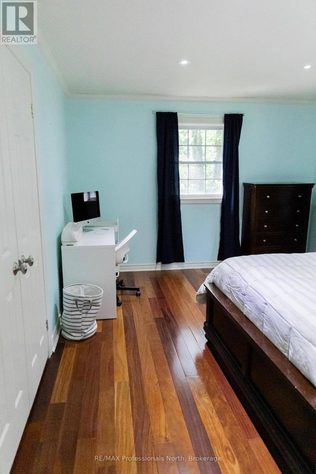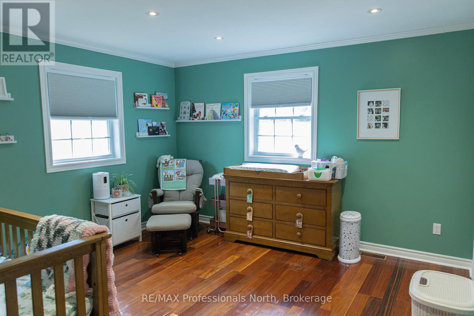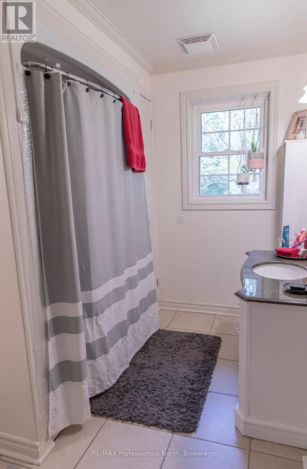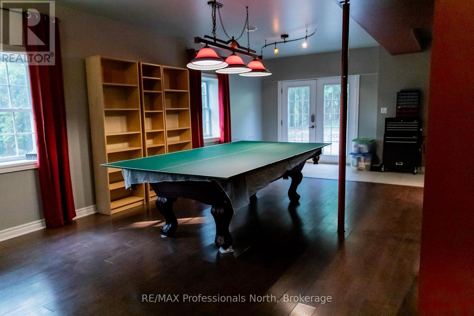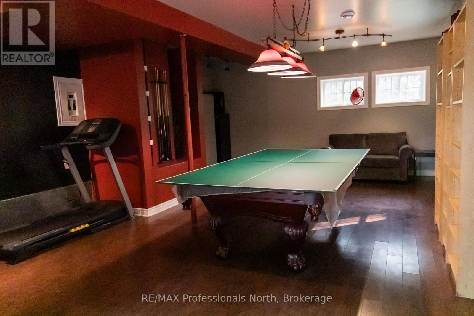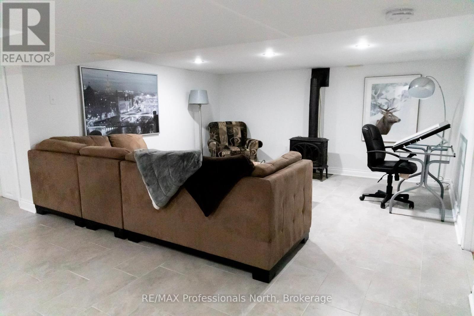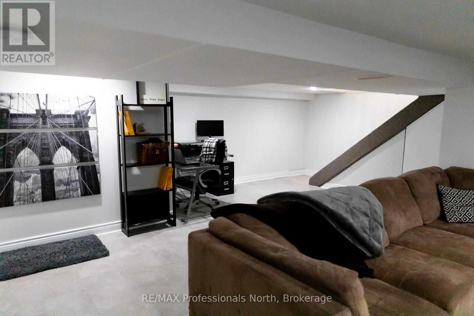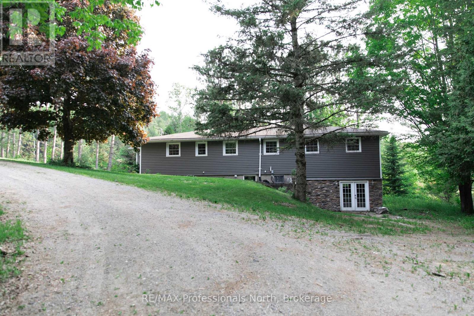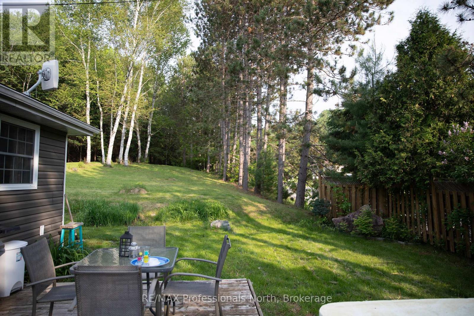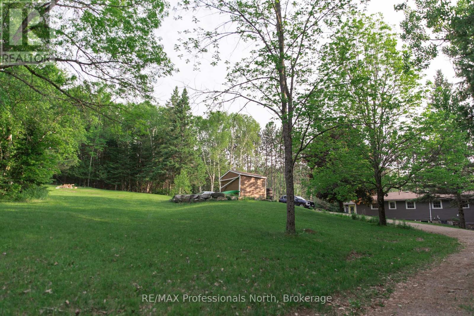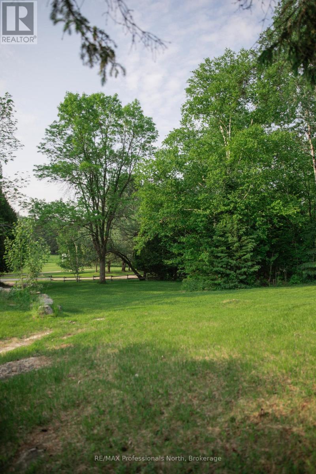22 Robert Drive Faraday, Ontario K0L 1C0
$519,900
Welcome to this bright, spacious 3+1 bedroom home. The home is modern, updated and awaiting a family or couple to begin their next chapter. The kitchen is sleek and designed for function and ease. The dining area is perfect for large family functions or friends over for dinner. As you move through this flowing home you will find a large master bedroom, 2 well sized bedrooms and a family friendly main bath. In the lower level there is an additional bedroom and 3 pc bath. An oversized family room is perfect for those cozy family night gatherings. A converted garage provides a recreation room with plenty of space to hang out, yep the pool table is included! With nearly 2 acres of land there is plenty of room for the family to play, grow gardens, or house your toys. There is a trail system just minutes from your front door. Conveniently located off Hwy 62S you can be in Bancroft in minutes or Belleville/Hwy 401 in as little as an hour. (id:63008)
Property Details
| MLS® Number | X12440911 |
| Property Type | Single Family |
| Community Name | Faraday |
| CommunityFeatures | Community Centre, School Bus |
| EquipmentType | Propane Tank |
| Features | Open Space, Hilly |
| ParkingSpaceTotal | 4 |
| RentalEquipmentType | Propane Tank |
| Structure | Deck, Shed |
Building
| BathroomTotal | 2 |
| BedroomsAboveGround | 3 |
| BedroomsBelowGround | 1 |
| BedroomsTotal | 4 |
| Amenities | Fireplace(s) |
| Appliances | Water Heater, Dishwasher, Dryer, Microwave, Stove, Washer, Refrigerator |
| ArchitecturalStyle | Bungalow |
| BasementDevelopment | Finished |
| BasementFeatures | Walk Out |
| BasementType | Full (finished) |
| ConstructionStyleAttachment | Detached |
| CoolingType | Central Air Conditioning |
| ExteriorFinish | Vinyl Siding |
| FireplacePresent | Yes |
| FoundationType | Block |
| HeatingFuel | Propane |
| HeatingType | Forced Air |
| StoriesTotal | 1 |
| SizeInterior | 1500 - 2000 Sqft |
| Type | House |
| UtilityWater | Drilled Well |
Parking
| No Garage |
Land
| AccessType | Private Road, Year-round Access |
| Acreage | No |
| FenceType | Partially Fenced |
| Sewer | Septic System |
| SizeDepth | 298 Ft ,4 In |
| SizeFrontage | 288 Ft ,8 In |
| SizeIrregular | 288.7 X 298.4 Ft |
| SizeTotalText | 288.7 X 298.4 Ft |
| ZoningDescription | Rr |
Rooms
| Level | Type | Length | Width | Dimensions |
|---|---|---|---|---|
| Lower Level | Bedroom 4 | 3.89 m | 3.68 m | 3.89 m x 3.68 m |
| Lower Level | Family Room | 7.86 m | 6.52 m | 7.86 m x 6.52 m |
| Lower Level | Recreational, Games Room | 8.06 m | 4.95 m | 8.06 m x 4.95 m |
| Lower Level | Bathroom | 3.9 m | 1.76 m | 3.9 m x 1.76 m |
| Main Level | Kitchen | 4.09 m | 3.63 m | 4.09 m x 3.63 m |
| Main Level | Dining Room | 4.01 m | 4.94 m | 4.01 m x 4.94 m |
| Main Level | Living Room | 3.99 m | 6.1 m | 3.99 m x 6.1 m |
| Main Level | Primary Bedroom | 4.22 m | 5.21 m | 4.22 m x 5.21 m |
| Main Level | Bedroom 2 | 3.97 m | 3.78 m | 3.97 m x 3.78 m |
| Main Level | Bedroom 3 | 3.98 m | 5.06 m | 3.98 m x 5.06 m |
| Main Level | Bathroom | 2.97 m | 2.23 m | 2.97 m x 2.23 m |
Utilities
| Wireless | Available |
| Electricity Connected | Connected |
| Telephone | Nearby |
https://www.realtor.ca/real-estate/28943046/22-robert-drive-faraday-faraday
Brad Sinclair
Salesperson
191 Highland St
Haliburton, Ontario K0M 1S0

