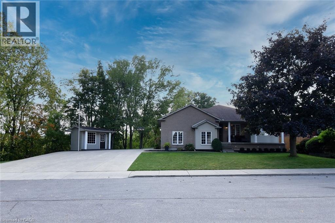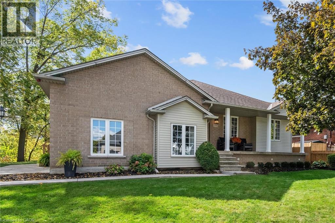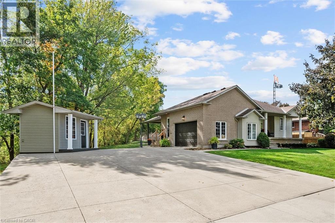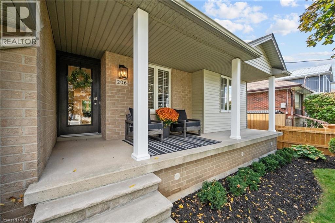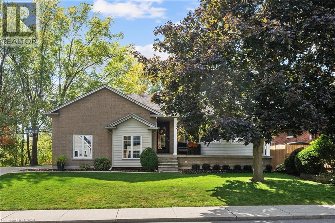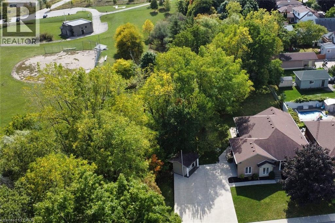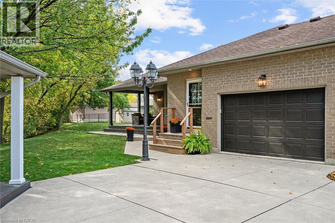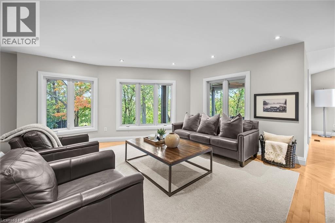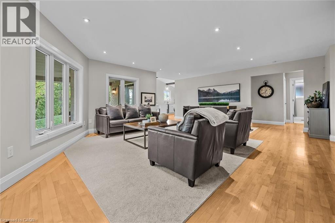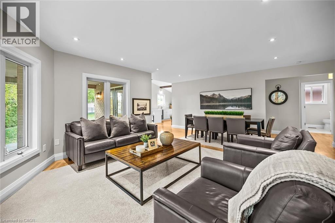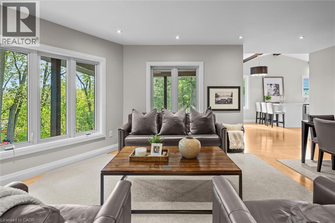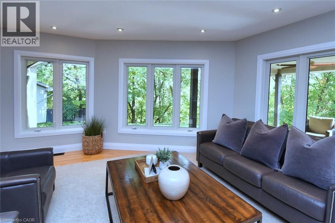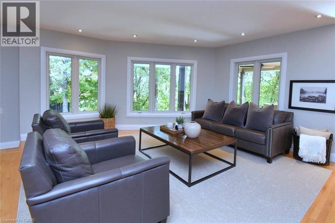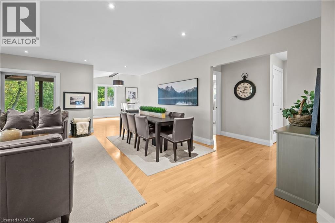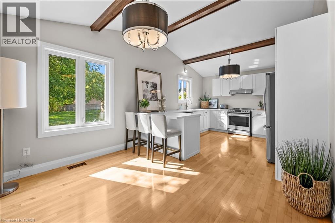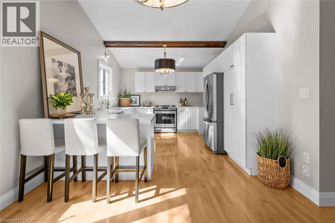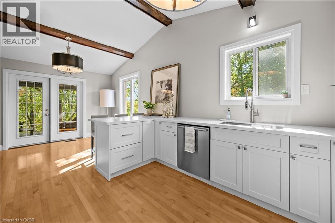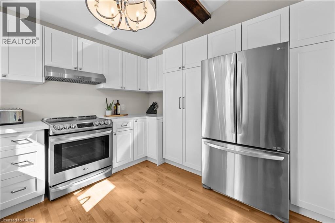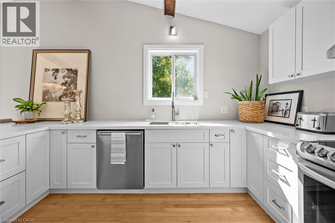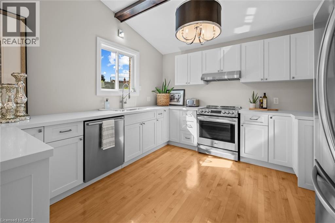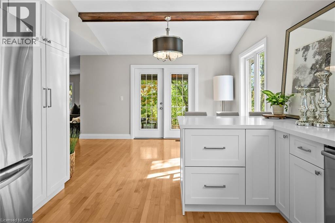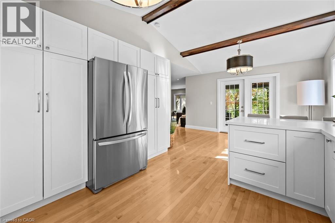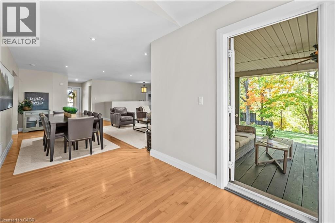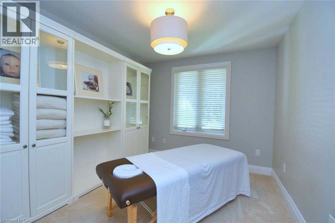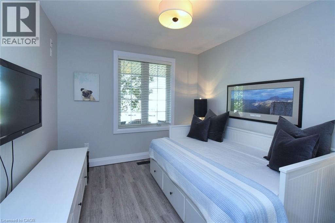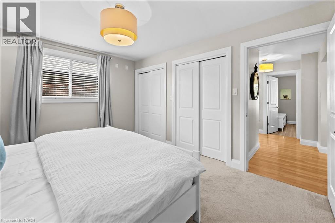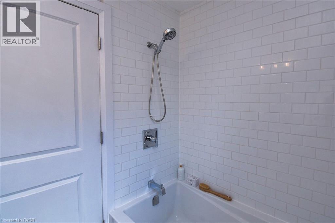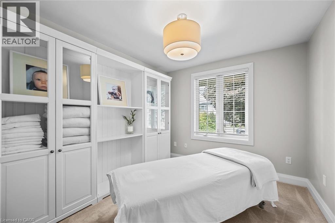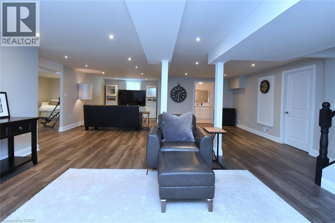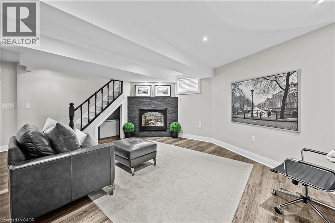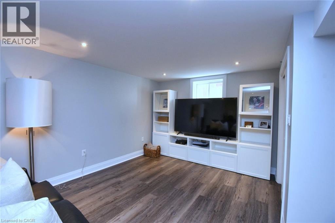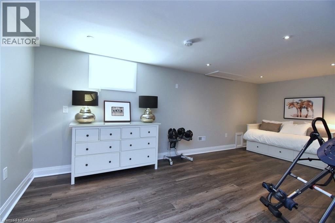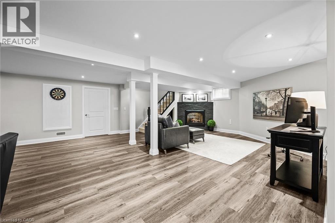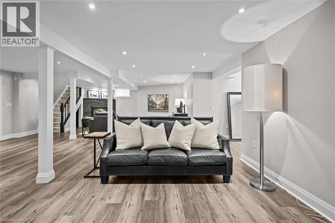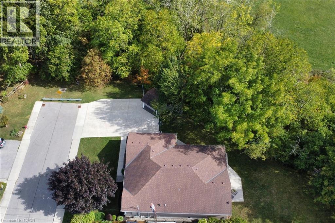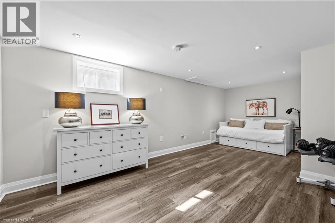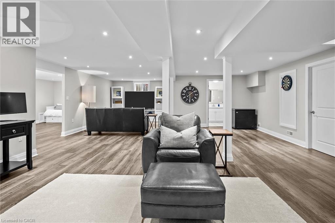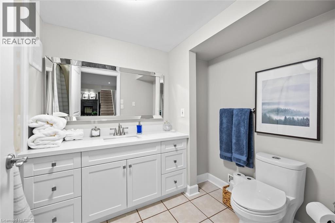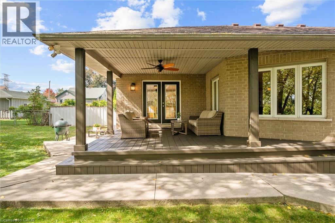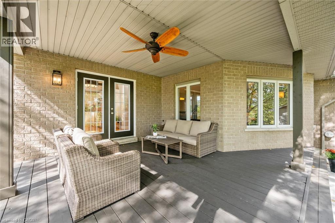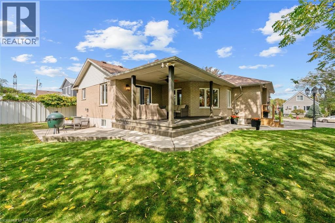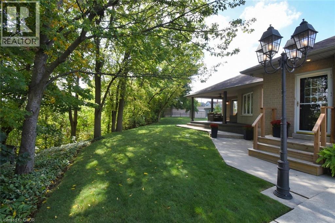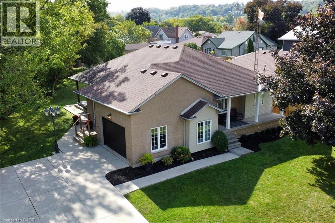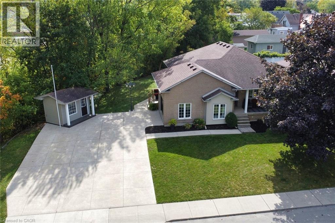206 Dumbarton Avenue Hamilton, Ontario L8K 5C3
$979,900
Prime Rosedale location. This three-bedroom, two-bathroom home shows beautifully and offers a sense of comfort, style and functionality. The open-design main floor features the dining area overlooking the living room with lovely exterior views, stylish eat-in kitchen with quartz counters, patio door access to the covered deck, hardwood flooring, main bath with Schluter waterproof system behind the bathtub tile. The basement offers an entertainment area with a corner gas fireplace, four-piece bathroom, a semi-private space ideal for a workout area, yoga practice, or home office and vinyl loose lay flooring. Enjoy the outdoors with scenic views of the Red Hill Valley and the escarpment. Close to all amenities, minutes to Kings Forest Golf Course, Rosedale Arena, area trails and a short drive to the Red Hill Valley Pkwy and QEW. Welcome home! (id:63008)
Property Details
| MLS® Number | 40774506 |
| Property Type | Single Family |
| AmenitiesNearBy | Golf Nearby, Park, Shopping |
| Features | Conservation/green Belt |
| ParkingSpaceTotal | 7 |
| Structure | Shed, Porch |
Building
| BathroomTotal | 2 |
| BedroomsAboveGround | 3 |
| BedroomsTotal | 3 |
| Appliances | Central Vacuum, Dishwasher, Dryer, Refrigerator, Stove, Washer |
| ArchitecturalStyle | Bungalow |
| BasementDevelopment | Finished |
| BasementType | Full (finished) |
| ConstructedDate | 1997 |
| ConstructionStyleAttachment | Detached |
| CoolingType | Central Air Conditioning |
| ExteriorFinish | Brick, Vinyl Siding |
| FoundationType | Poured Concrete |
| HeatingFuel | Natural Gas |
| HeatingType | Forced Air |
| StoriesTotal | 1 |
| SizeInterior | 1520 Sqft |
| Type | House |
| UtilityWater | Municipal Water |
Parking
| Attached Garage |
Land
| AccessType | Road Access, Highway Nearby |
| Acreage | No |
| LandAmenities | Golf Nearby, Park, Shopping |
| Sewer | Municipal Sewage System |
| SizeDepth | 100 Ft |
| SizeFrontage | 106 Ft |
| SizeTotalText | Under 1/2 Acre |
| ZoningDescription | B/s-1247 |
Rooms
| Level | Type | Length | Width | Dimensions |
|---|---|---|---|---|
| Basement | Cold Room | 23'7'' x 5'3'' | ||
| Basement | Utility Room | 23'7'' x 10'2'' | ||
| Basement | 4pc Bathroom | Measurements not available | ||
| Basement | Office | 21'4'' x 11'4'' | ||
| Basement | Recreation Room | 35'6'' x 22' | ||
| Main Level | 4pc Bathroom | Measurements not available | ||
| Main Level | Bedroom | 11'0'' x 9'5'' | ||
| Main Level | Bedroom | 11'2'' x 9'5'' | ||
| Main Level | Primary Bedroom | 14'0'' x 11'6'' | ||
| Main Level | Eat In Kitchen | 21'9'' x 11'5'' | ||
| Main Level | Living Room/dining Room | 22' x 20' | ||
| Main Level | Foyer | 8'10'' x 3'10'' |
https://www.realtor.ca/real-estate/28947772/206-dumbarton-avenue-hamilton
David Sharples
Salesperson
1122 Wilson Street W Suite 200
Ancaster, Ontario L9G 3K9
David Dunnet
Broker
1122 Wilson Street West
Ancaster, Ontario L9G 3K9

