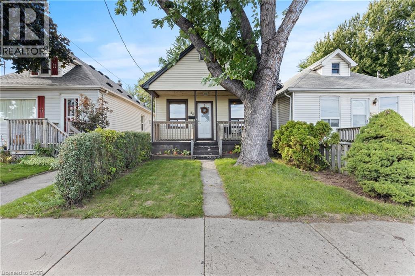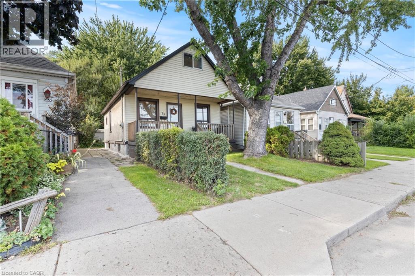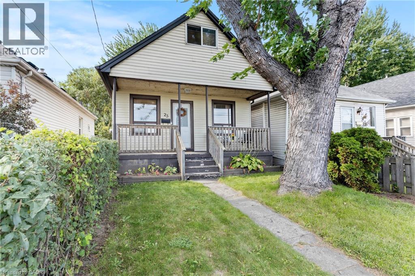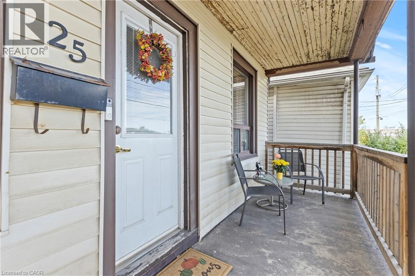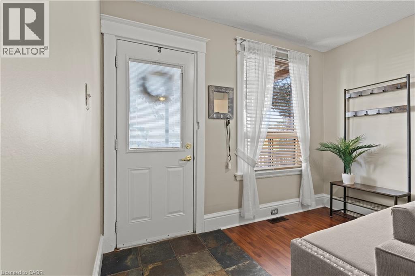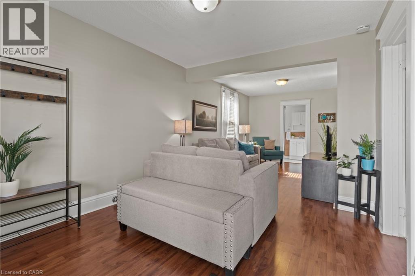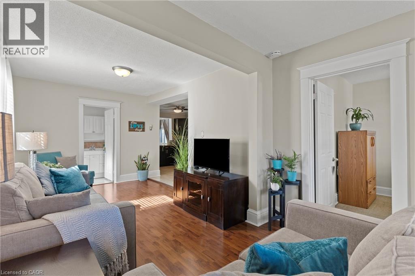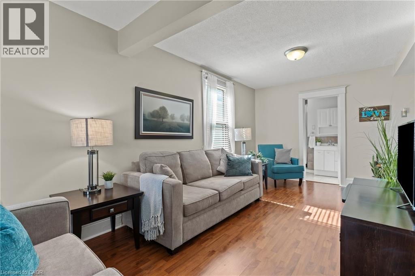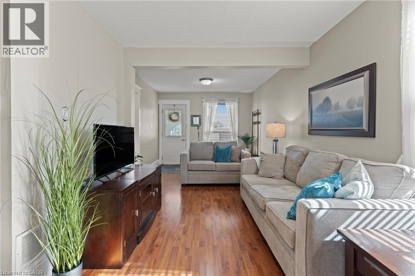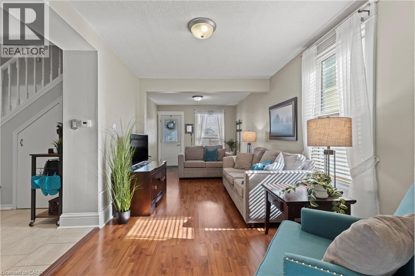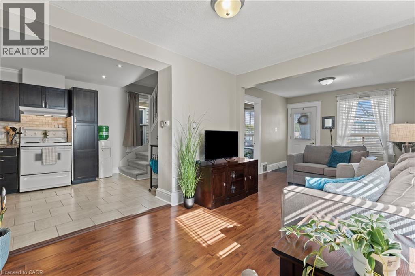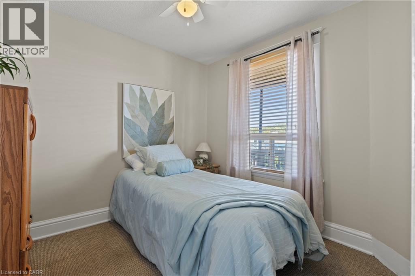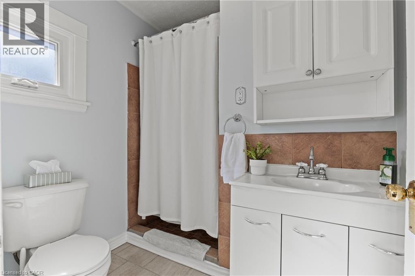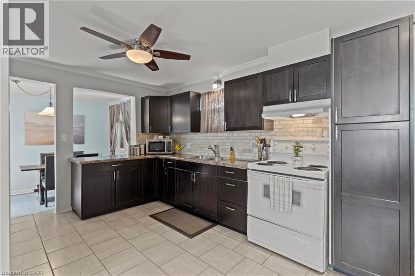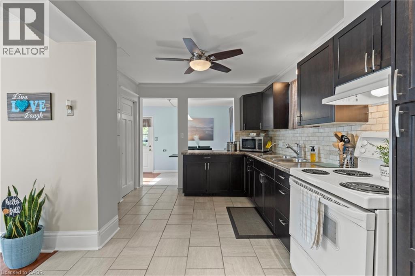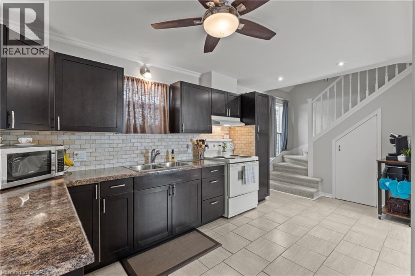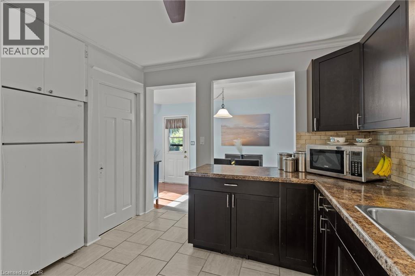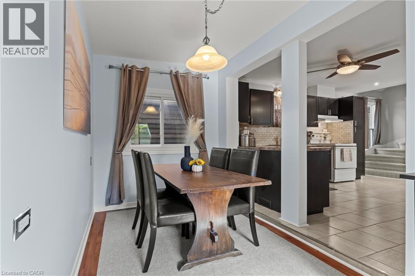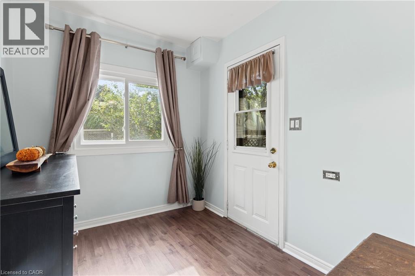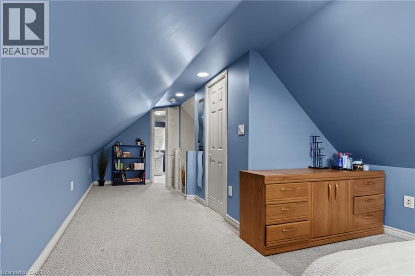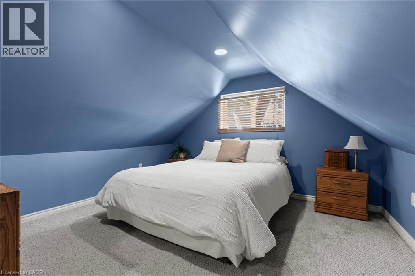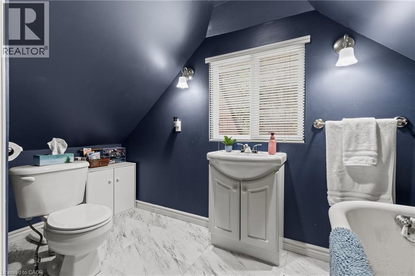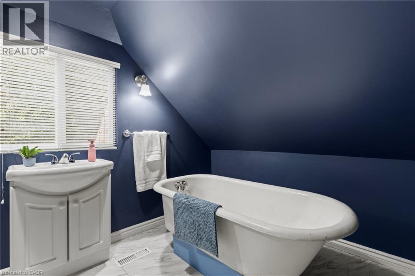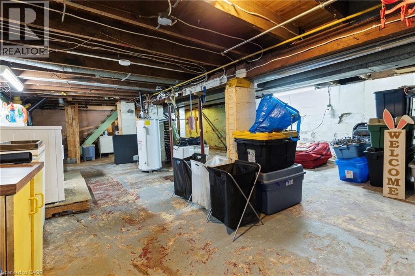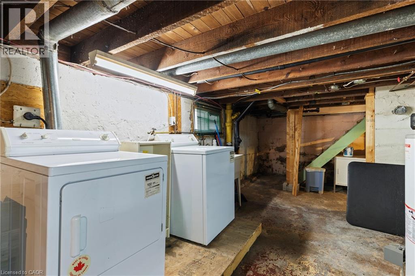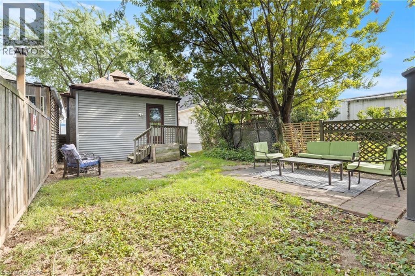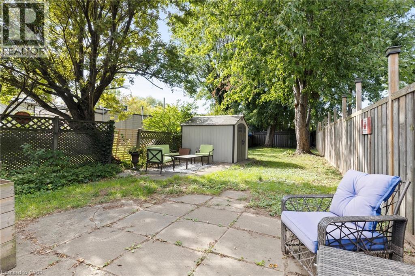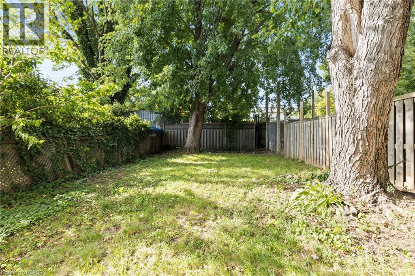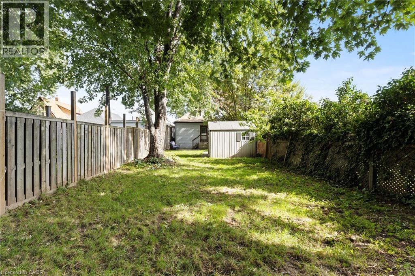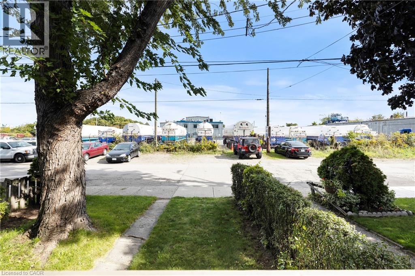25 Mckinstry Street Hamilton, Ontario L8L 6C2
$424,900
Tucked away on a quiet street in Hamiltons Industrial Sector neighbourhood, this charming 1.5-storey detached home is full of character and modern updates. Step inside to find a bright, semi-open concept layout with an inviting living space, 2 cozy bedrooms, and 2 stylish 3-piece bathrooms. The home has been thoughtfully upgraded with a newer furnace, windows, and electrical (2016), plus a brand-new A/C in 2024 making it move-in ready for its next owners. The unfinished basement provides plenty of storage or future finishing potential, while outside you'll enjoy a large, fully fenced backyard with a handy storage shed perfect for pets, gardening, or summer entertaining. Conveniently located near parks, schools, shopping, and easy highway access, this property offers both comfort and practicality in a central Hamilton location. Whether you're a first-time buyer, downsizer, or investor, this cozy home is a fantastic opportunity. (id:63008)
Open House
This property has open houses!
1:00 pm
Ends at:3:00 pm
Property Details
| MLS® Number | 40776168 |
| Property Type | Single Family |
| AmenitiesNearBy | Hospital, Public Transit, Shopping |
| CommunityFeatures | Industrial Park |
| Structure | Shed, Porch |
Building
| BathroomTotal | 2 |
| BedroomsAboveGround | 2 |
| BedroomsTotal | 2 |
| Appliances | Dryer, Refrigerator, Stove, Washer |
| BasementDevelopment | Unfinished |
| BasementType | Full (unfinished) |
| ConstructedDate | 1929 |
| ConstructionStyleAttachment | Detached |
| CoolingType | Central Air Conditioning |
| ExteriorFinish | Vinyl Siding |
| HeatingFuel | Natural Gas |
| HeatingType | Forced Air |
| StoriesTotal | 2 |
| SizeInterior | 957 Sqft |
| Type | House |
| UtilityWater | Municipal Water |
Land
| AccessType | Highway Access |
| Acreage | No |
| FenceType | Fence |
| LandAmenities | Hospital, Public Transit, Shopping |
| Sewer | Municipal Sewage System |
| SizeDepth | 132 Ft |
| SizeFrontage | 26 Ft |
| SizeIrregular | 0.08 |
| SizeTotal | 0.08 Ac|under 1/2 Acre |
| SizeTotalText | 0.08 Ac|under 1/2 Acre |
| ZoningDescription | M6 |
Rooms
| Level | Type | Length | Width | Dimensions |
|---|---|---|---|---|
| Second Level | 3pc Bathroom | 11'1'' x 6'1'' | ||
| Second Level | Primary Bedroom | 11'1'' x 23'6'' | ||
| Main Level | 3pc Bathroom | 6'1'' x 7'5'' | ||
| Main Level | Bedroom | 8'1'' x 9'7'' | ||
| Main Level | Dining Room | 14'1'' x 7'2'' | ||
| Main Level | Kitchen | 12'3'' x 16'8'' | ||
| Main Level | Living Room | 10'3'' x 23'7'' |
https://www.realtor.ca/real-estate/28948474/25-mckinstry-street-hamilton
Kayla Smith
Salesperson
#main B-214 King St
St. Catharines, Ontario L2V 1W9

