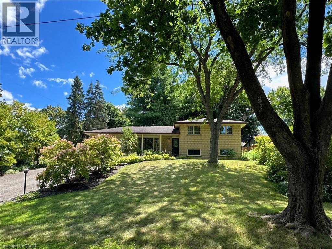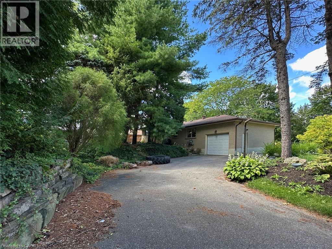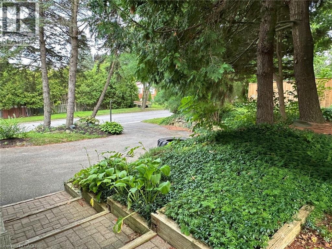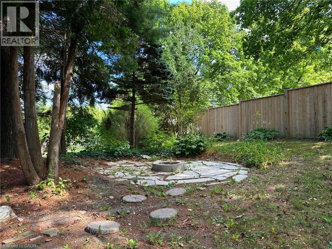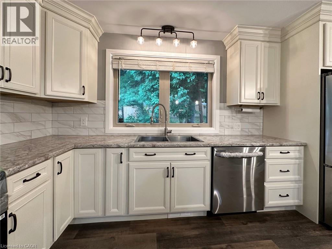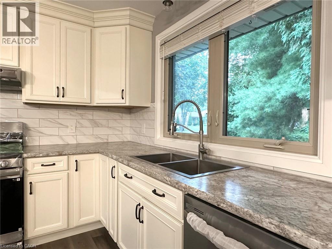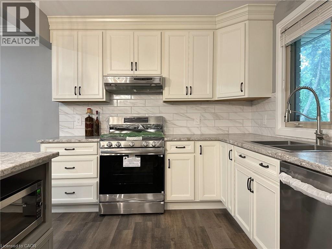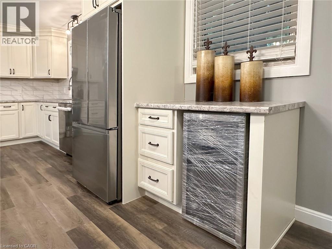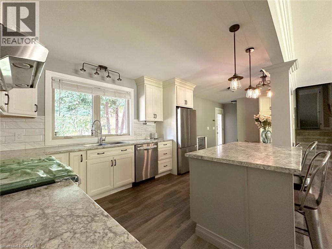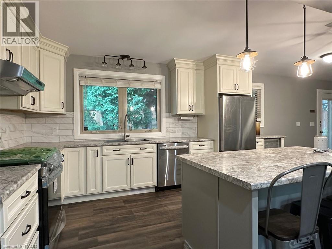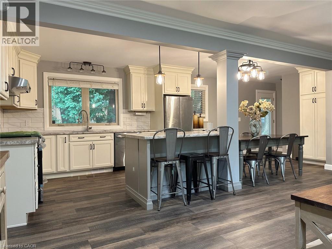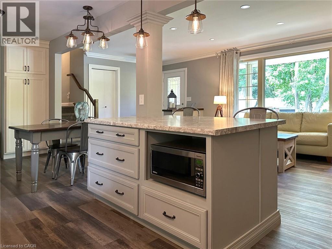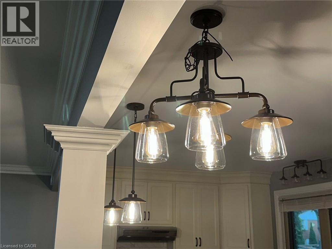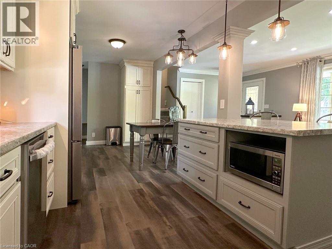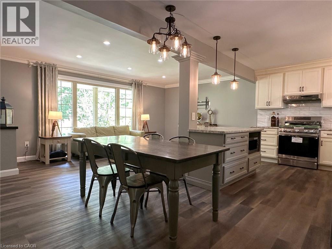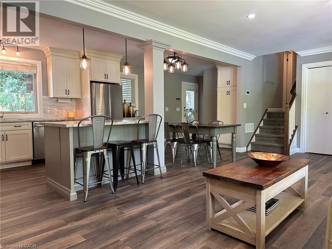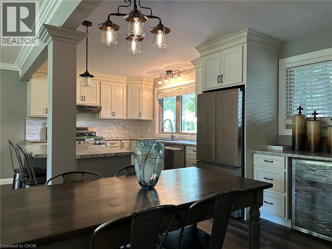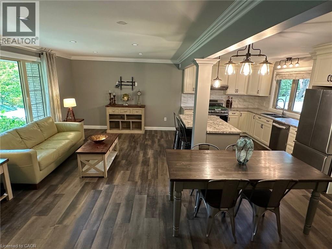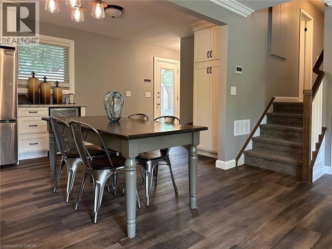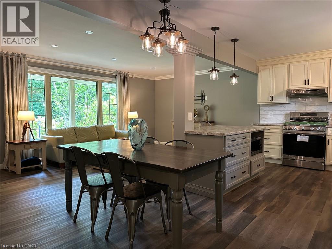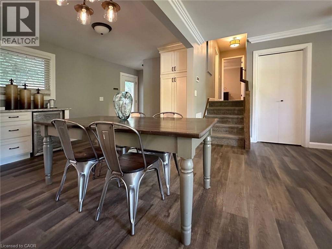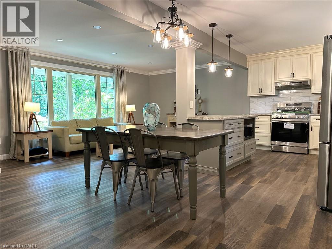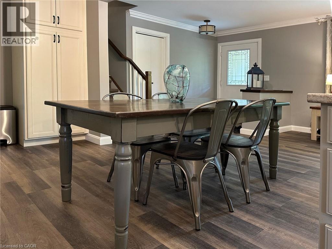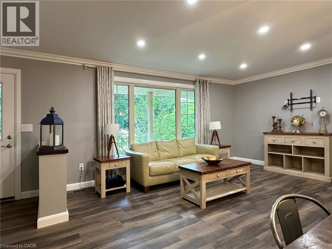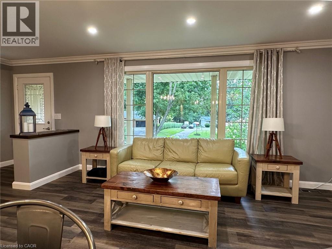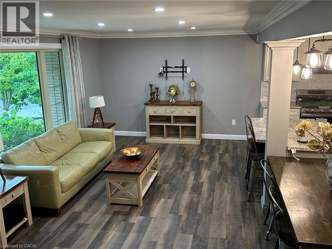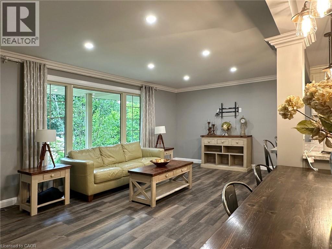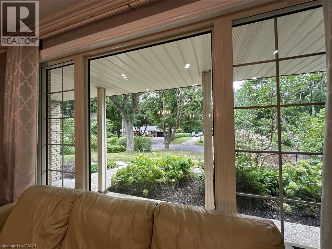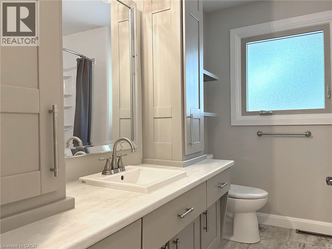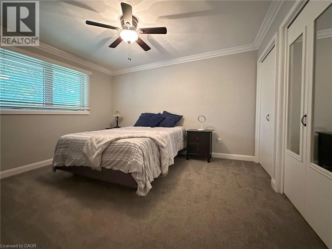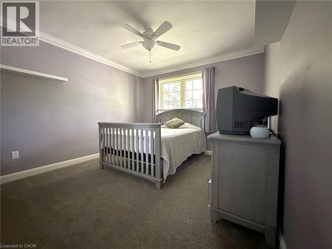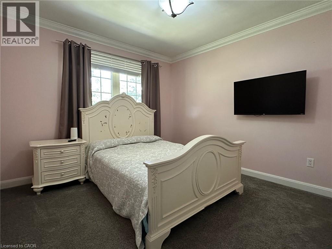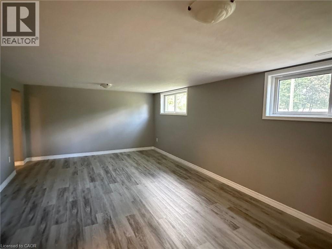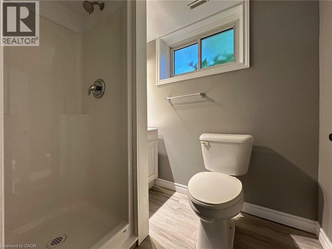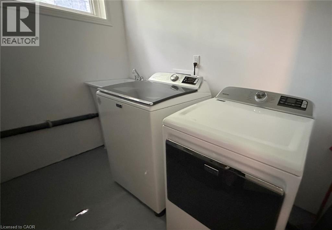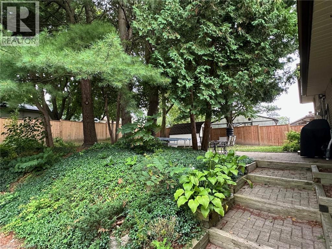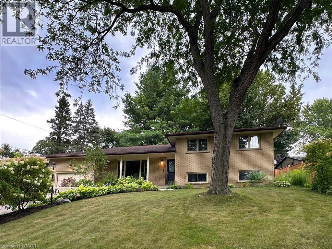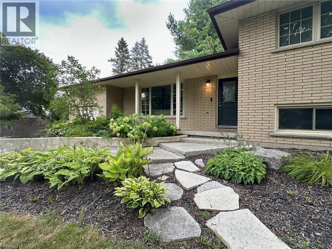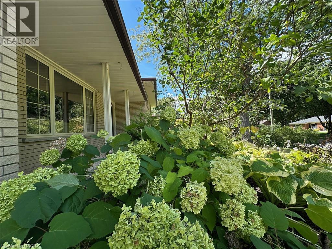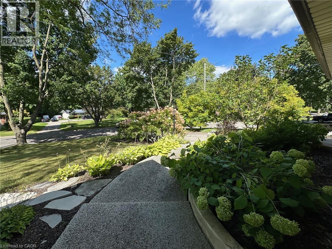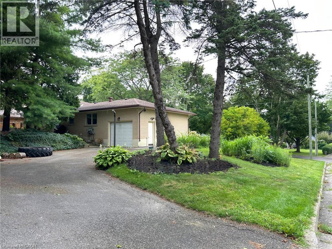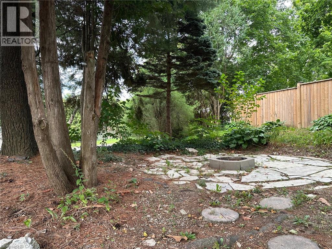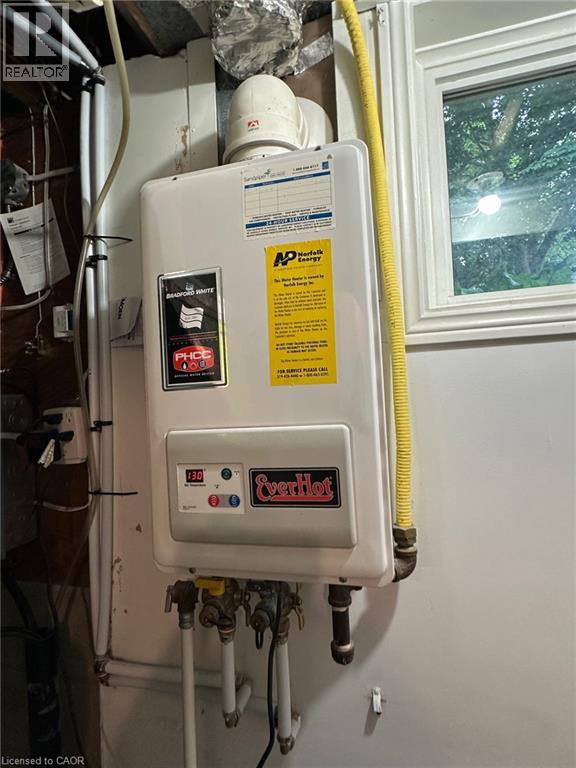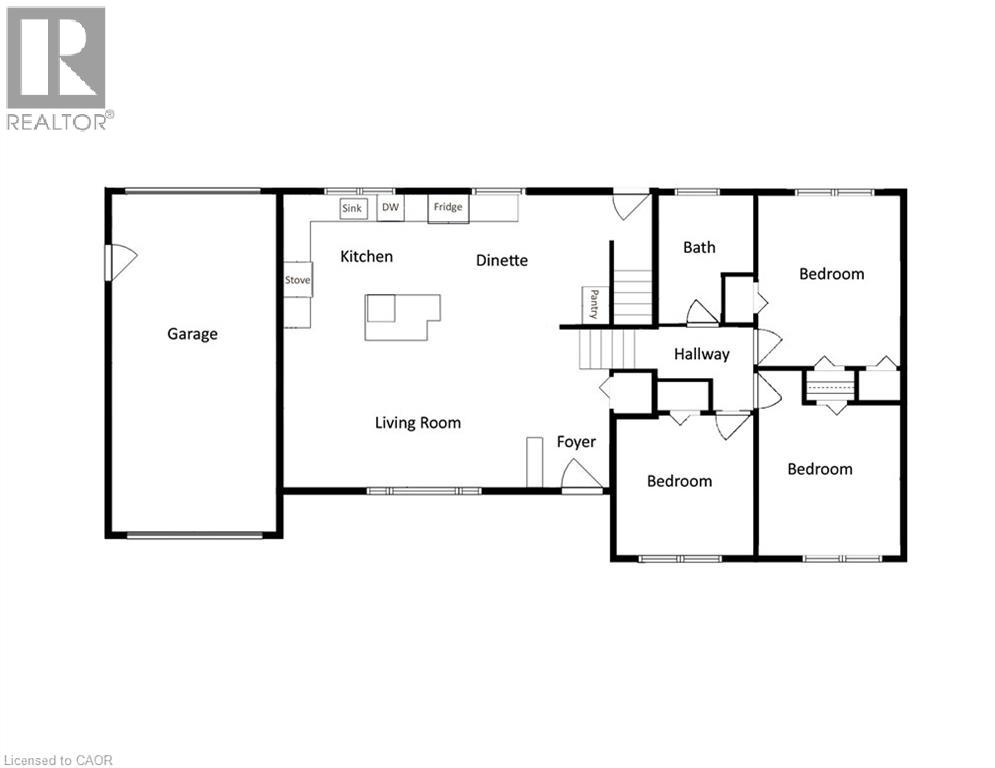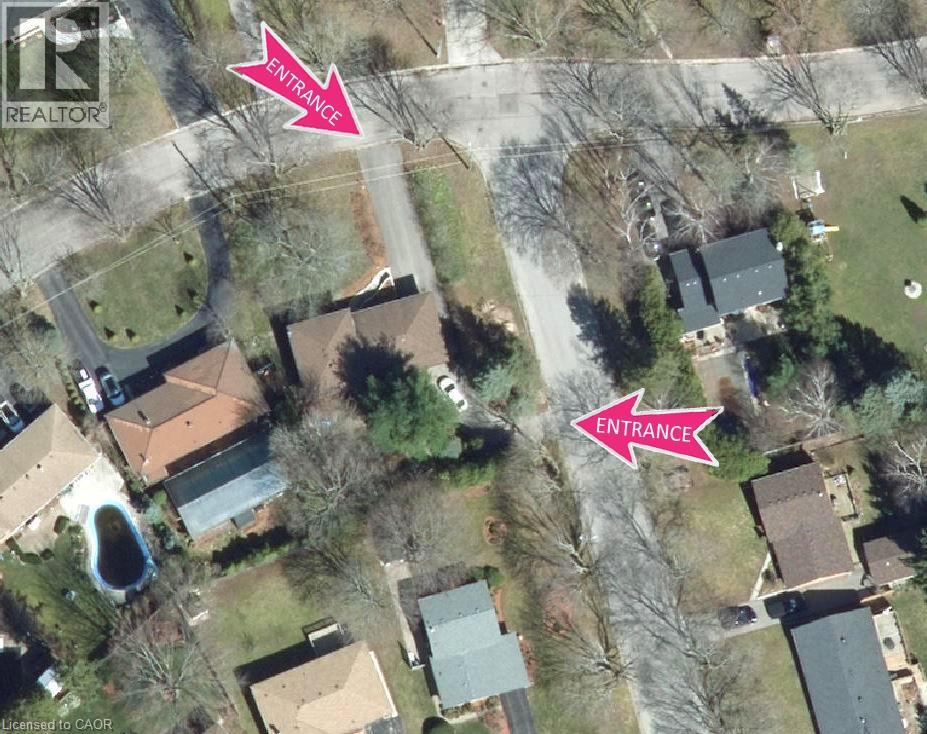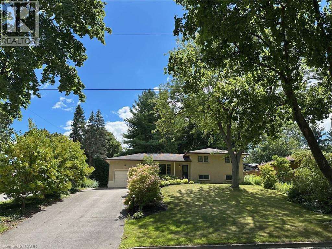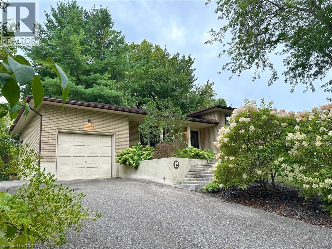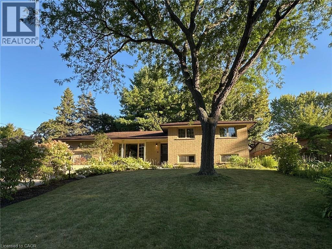12 Sunset Drive Simcoe, Ontario N3Y 3G3
$689,000
Discover this updated home nestled at the edge of town, offering a peaceful retreat while remaining close to schools, shopping, and recreational facilities. Set on a large corner lot, this residence boasts 3 bedrooms and 2 baths along with a lower-level family room that provides extra living space. Stylish updates throughout include an open concept living area with new vinyl plank flooring (2024) plus a large picture window that floods the space with natural light. The updated kitchen boasts never-used stainless steel appliances (including a wine cooler), custom lighting, pantry with pull out shelving, plus a generous island - perfect for large gatherings. The lower level offers a family room with 2 large windows (2' x 5'), an additional bathroom, laundry and crawl space storage. Outside, enjoy beautifully landscaped grounds with perennials, hydrangeas, ground cover and mature trees. Private backyard complete with gas BBQ, a stone patio and fire pit, ideal for family fun and relaxing evenings. The 24' x 12' drive through garage has bay doors at each end and convenient driveway access from two streets, with a level driveway at the rear of the home for level access into the home via the backyard entrance. Recent updates include plumbing, air conditioning (2022) and an on-demand hot water heater (2023), and professionally installed R50 insulation and venting in the attic. Great house in a great location...don't miss this one! (id:63008)
Open House
This property has open houses!
1:00 pm
Ends at:3:00 pm
Property Details
| MLS® Number | 40764770 |
| Property Type | Single Family |
| AmenitiesNearBy | Golf Nearby, Hospital, Park, Place Of Worship, Playground, Schools, Shopping |
| CommunicationType | High Speed Internet |
| CommunityFeatures | Quiet Area, Community Centre |
| EquipmentType | None |
| Features | Corner Site, Paved Driveway, Automatic Garage Door Opener |
| ParkingSpaceTotal | 8 |
| RentalEquipmentType | None |
Building
| BathroomTotal | 2 |
| BedroomsAboveGround | 3 |
| BedroomsTotal | 3 |
| Appliances | Dishwasher, Dryer, Microwave, Refrigerator, Washer, Range - Gas, Hood Fan, Window Coverings, Wine Fridge, Garage Door Opener |
| BasementDevelopment | Partially Finished |
| BasementType | Full (partially Finished) |
| ConstructedDate | 1968 |
| ConstructionStyleAttachment | Detached |
| CoolingType | Central Air Conditioning |
| ExteriorFinish | Brick |
| Fixture | Ceiling Fans |
| FoundationType | Block |
| HeatingFuel | Natural Gas |
| HeatingType | Forced Air |
| SizeInterior | 1825 Sqft |
| Type | House |
| UtilityWater | Municipal Water |
Parking
| Attached Garage |
Land
| Acreage | No |
| FenceType | Partially Fenced |
| LandAmenities | Golf Nearby, Hospital, Park, Place Of Worship, Playground, Schools, Shopping |
| LandscapeFeatures | Landscaped |
| Sewer | Municipal Sewage System |
| SizeDepth | 127 Ft |
| SizeFrontage | 91 Ft |
| SizeIrregular | 0.281 |
| SizeTotal | 0.281 Ac|under 1/2 Acre |
| SizeTotalText | 0.281 Ac|under 1/2 Acre |
| ZoningDescription | R1a |
Rooms
| Level | Type | Length | Width | Dimensions |
|---|---|---|---|---|
| Second Level | Bedroom | 10'11'' x 10'7'' | ||
| Second Level | Bedroom | 10'11'' x 13'10'' | ||
| Second Level | Primary Bedroom | 10'11'' x 12'8'' | ||
| Second Level | 4pc Bathroom | 9'0'' x 7'0'' | ||
| Basement | Laundry Room | Measurements not available | ||
| Basement | 3pc Bathroom | 5'6'' x 6'6'' | ||
| Basement | Family Room | 21'10'' x 12'11'' | ||
| Main Level | Eat In Kitchen | 23'4'' x 9'7'' | ||
| Main Level | Living Room | 17'3'' x 11'10'' | ||
| Main Level | Foyer | 6'0'' x 8'7'' |
Utilities
| Electricity | Available |
| Natural Gas | Available |
https://www.realtor.ca/real-estate/28797329/12-sunset-drive-simcoe
Cindy Pichette
Broker of Record
206 St. George St, Box 1146
Port Dover, Ontario N0A 1N0

